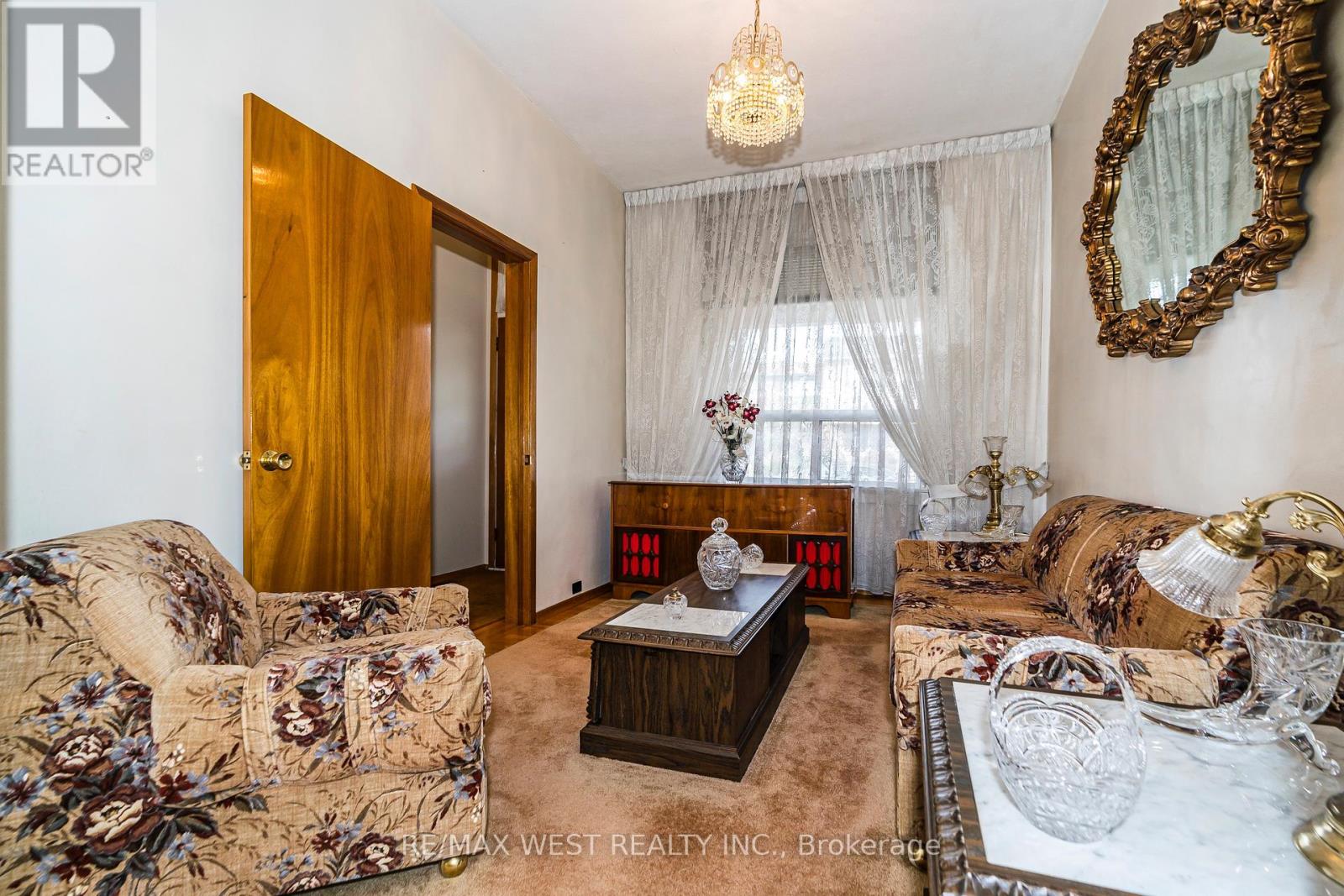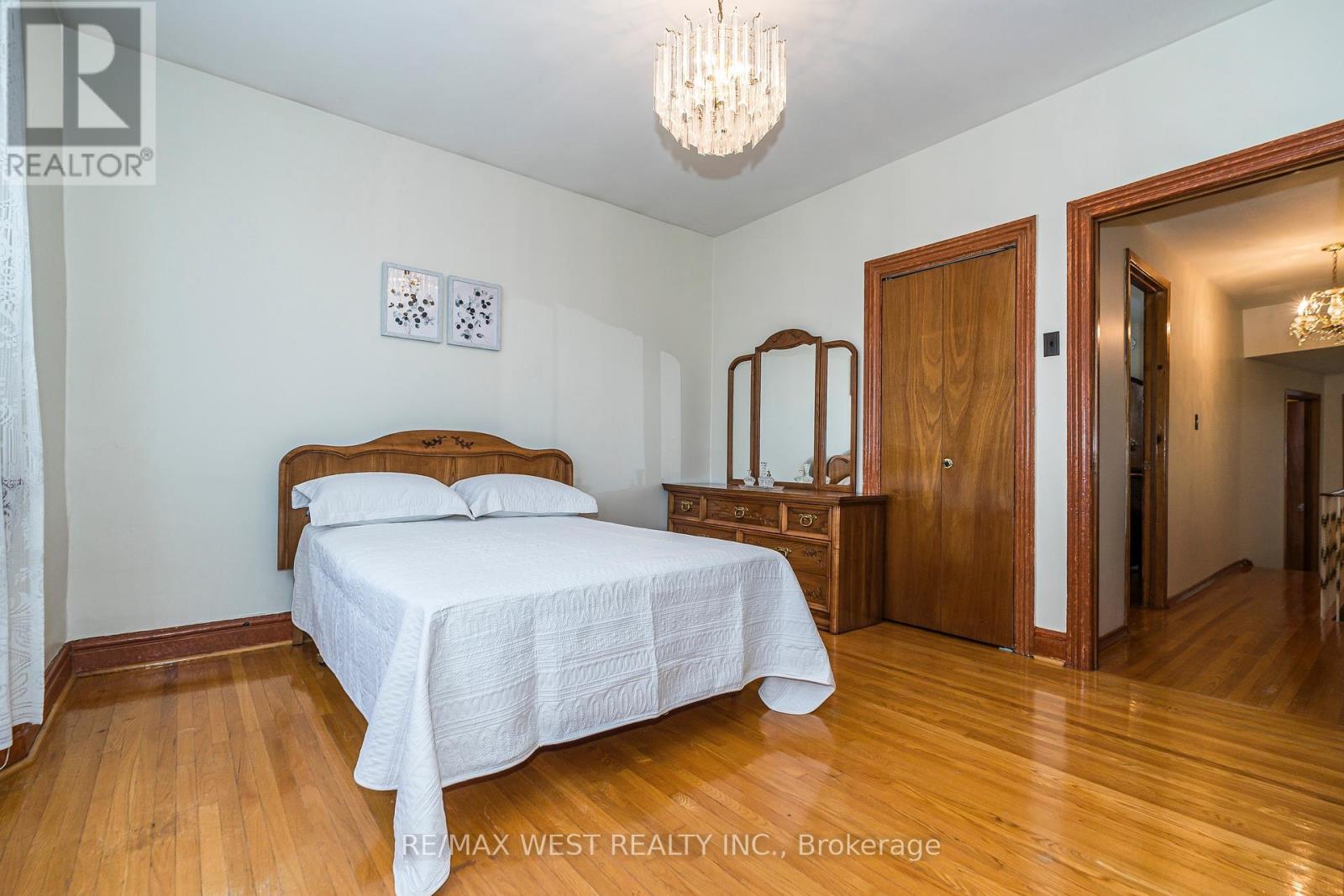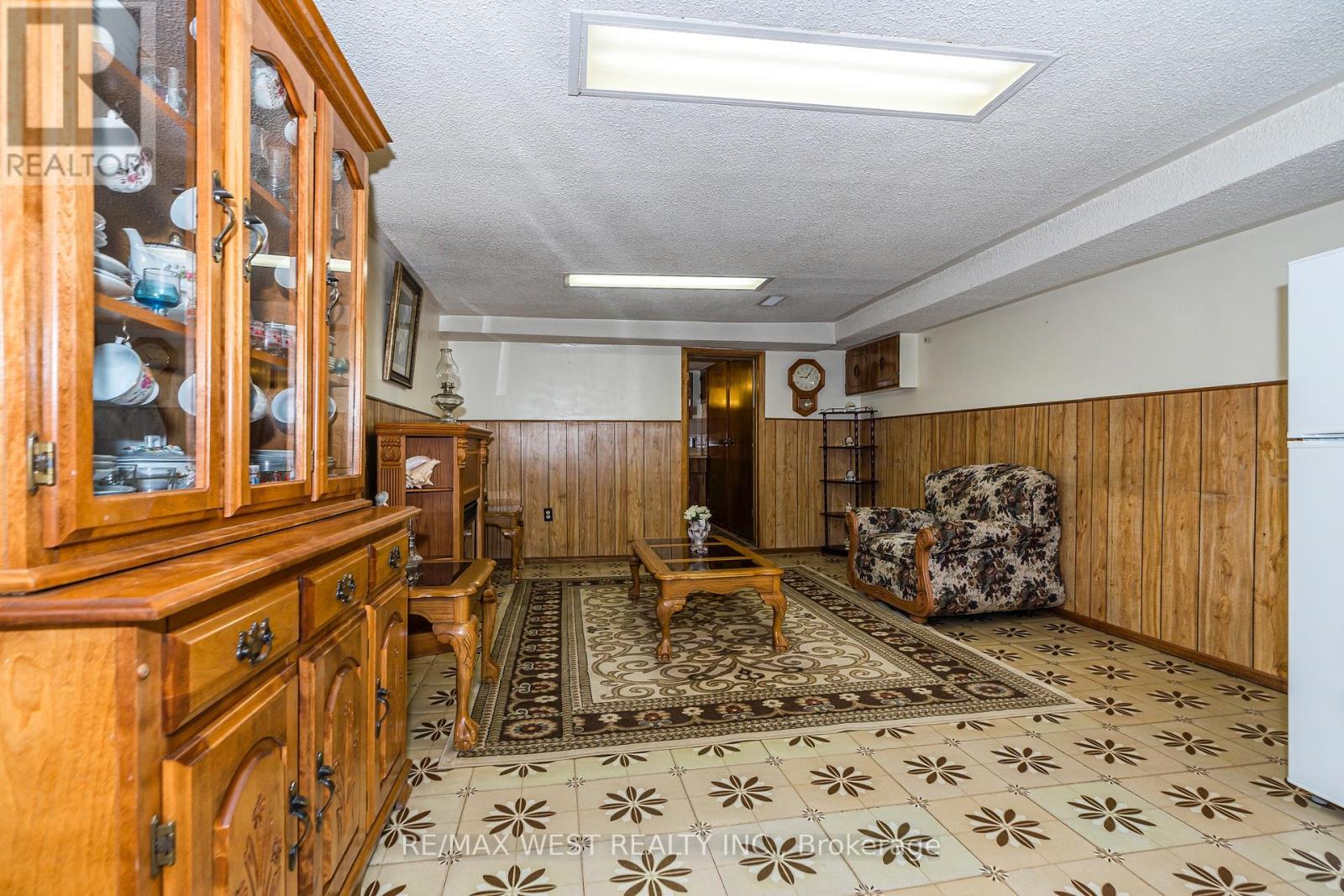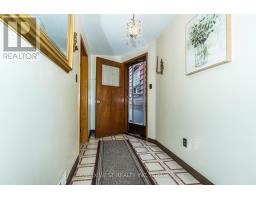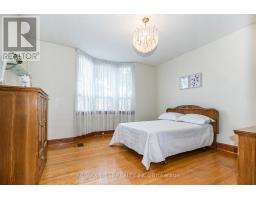87 Palmerston Avenue Toronto, Ontario M6J 2J2
$1,399,900
**Charming 3 bedroom home in Trinity Bellwoods**Use your imagination and customize this character filled space to your dream home**15.75 x 121 ft lot**Living/Dining space 9 1/2 foot ceilings**Lane access to garage with storage room**Walk-up from basement level**Ideal family home with opportunity for income generating portion**Conveniently located in between Queen & Dundas walking distance to various amenities including Trinity Bellwoods Park, Toronto Western Hospital, Queen St West, Little Italy, Kensington Market, Public transit, & Various Schools** **** EXTRAS **** 2 Fridges, 2 stoves and washer all in 'as in' condition. (id:50886)
Property Details
| MLS® Number | C9262294 |
| Property Type | Single Family |
| Community Name | Trinity-Bellwoods |
| Features | Lane |
| ParkingSpaceTotal | 1 |
Building
| BathroomTotal | 2 |
| BedroomsAboveGround | 3 |
| BedroomsTotal | 3 |
| BasementDevelopment | Finished |
| BasementFeatures | Separate Entrance |
| BasementType | N/a (finished) |
| ConstructionStyleAttachment | Semi-detached |
| CoolingType | Central Air Conditioning |
| ExteriorFinish | Brick Facing, Aluminum Siding |
| FlooringType | Hardwood, Vinyl, Carpeted, Ceramic |
| FoundationType | Unknown |
| HeatingFuel | Natural Gas |
| HeatingType | Forced Air |
| StoriesTotal | 2 |
| Type | House |
| UtilityWater | Municipal Water |
Parking
| Detached Garage |
Land
| Acreage | No |
| Sewer | Sanitary Sewer |
| SizeDepth | 121 Ft |
| SizeFrontage | 15 Ft |
| SizeIrregular | 15.75 X 121.5 Ft |
| SizeTotalText | 15.75 X 121.5 Ft |
Rooms
| Level | Type | Length | Width | Dimensions |
|---|---|---|---|---|
| Second Level | Primary Bedroom | 3.96 m | 3.61 m | 3.96 m x 3.61 m |
| Second Level | Bedroom 2 | 3.71 m | 2.36 m | 3.71 m x 2.36 m |
| Second Level | Bedroom 3 | 3.05 m | 2.34 m | 3.05 m x 2.34 m |
| Basement | Laundry Room | 4.22 m | 1.73 m | 4.22 m x 1.73 m |
| Basement | Kitchen | 3.66 m | 3.05 m | 3.66 m x 3.05 m |
| Basement | Recreational, Games Room | 4.27 m | 3.66 m | 4.27 m x 3.66 m |
| Main Level | Living Room | 3.96 m | 2.74 m | 3.96 m x 2.74 m |
| Main Level | Dining Room | 4.17 m | 2.57 m | 4.17 m x 2.57 m |
| Main Level | Kitchen | 4.22 m | 3.23 m | 4.22 m x 3.23 m |
| Main Level | Mud Room | 4.22 m | 1.45 m | 4.22 m x 1.45 m |
https://www.realtor.ca/real-estate/27311888/87-palmerston-avenue-toronto-trinity-bellwoods
Interested?
Contact us for more information
Massimo Pacienza
Salesperson




