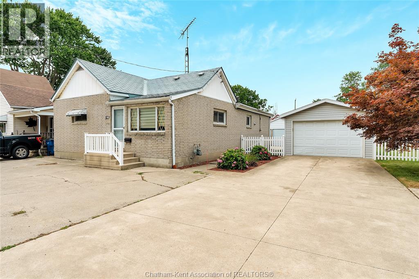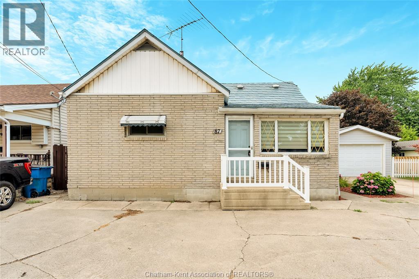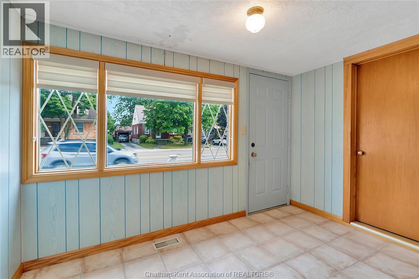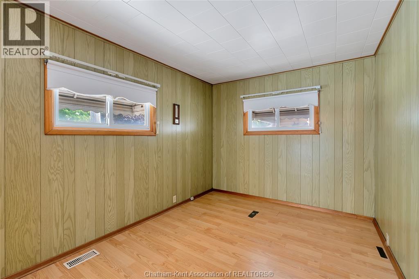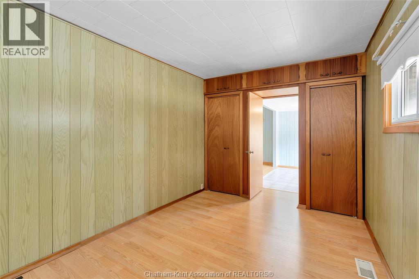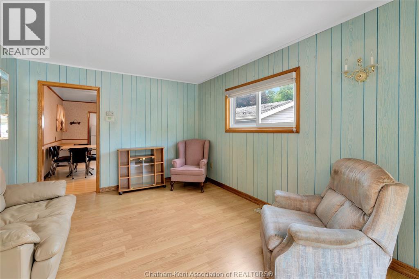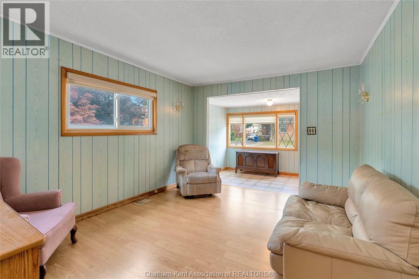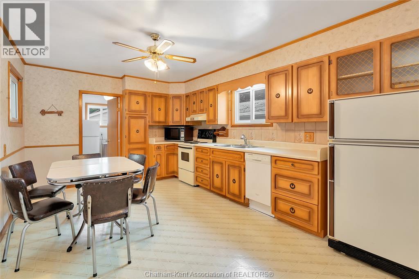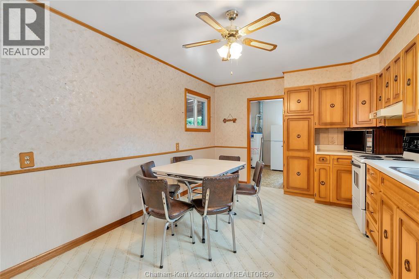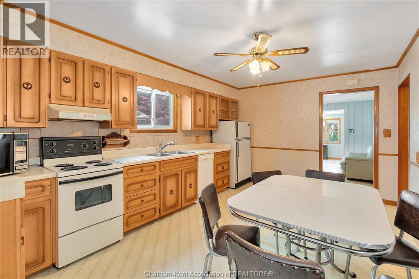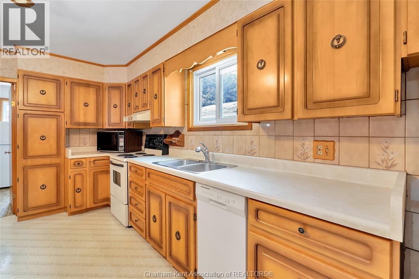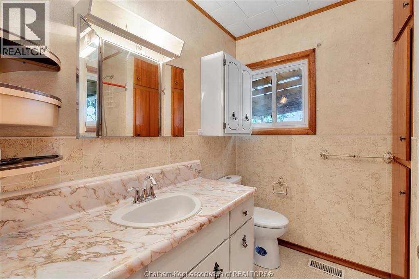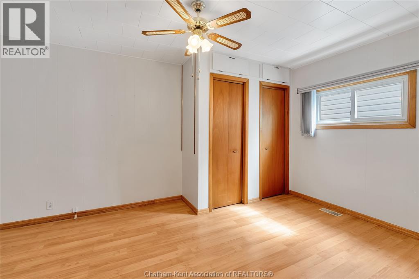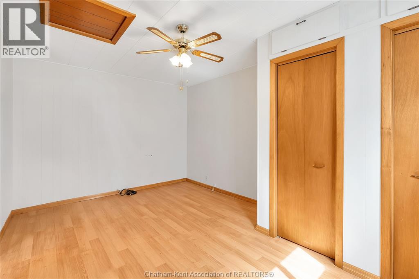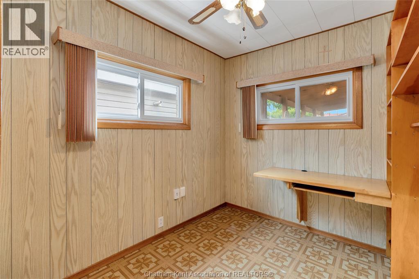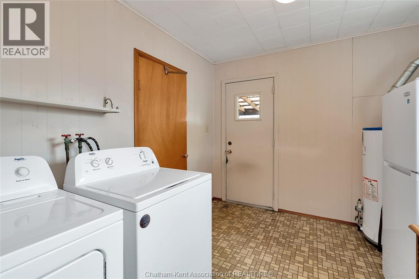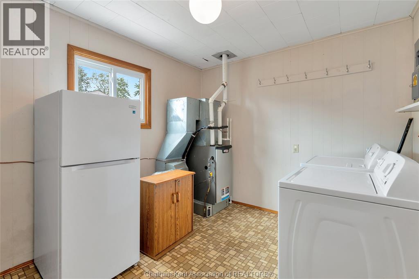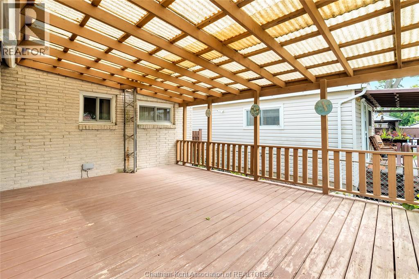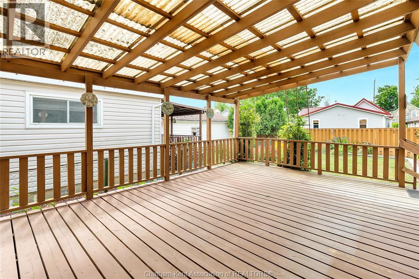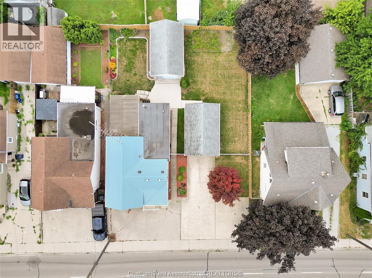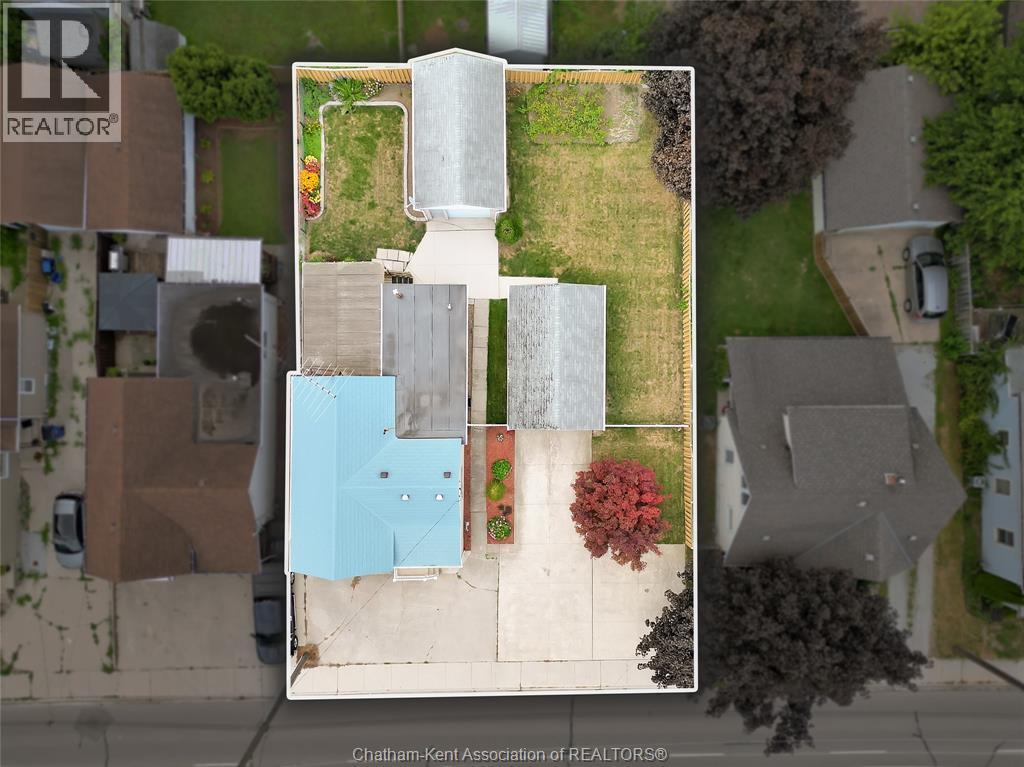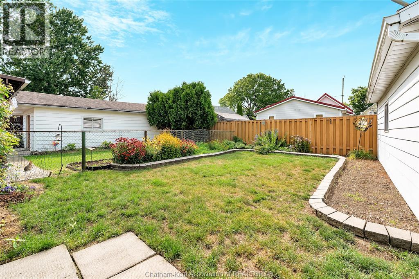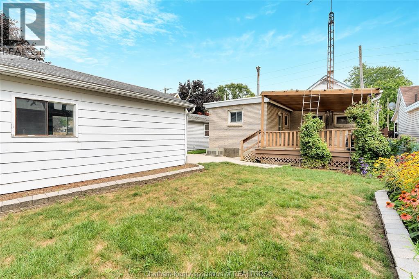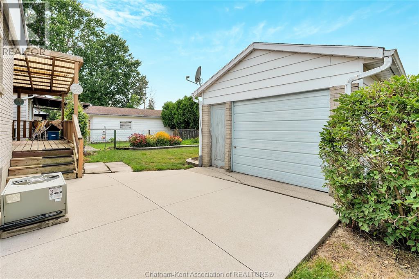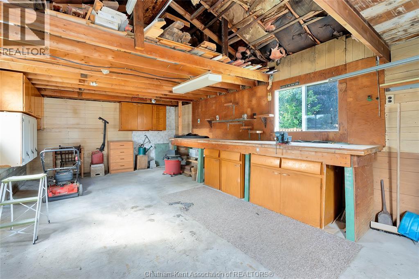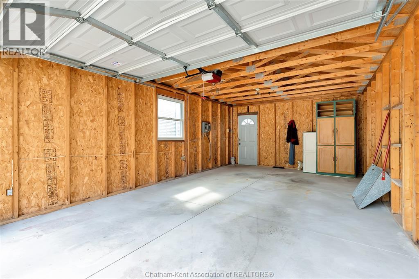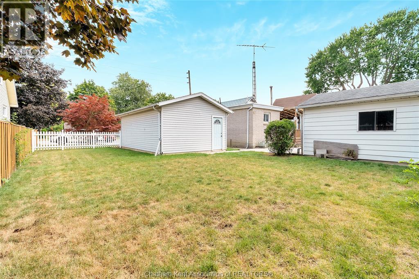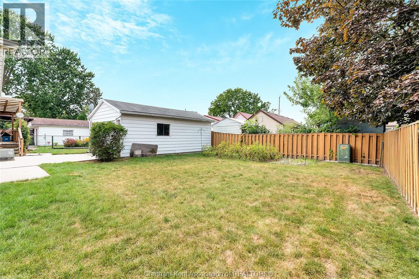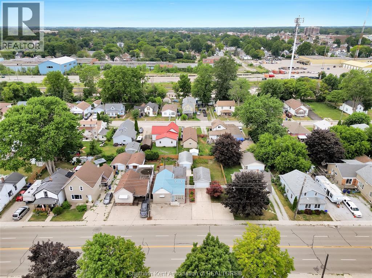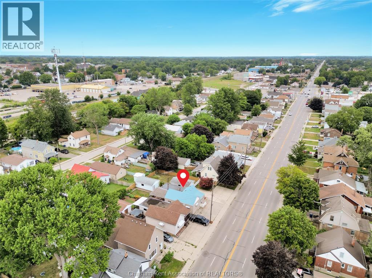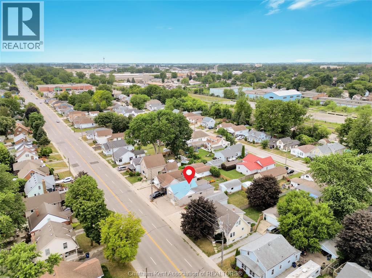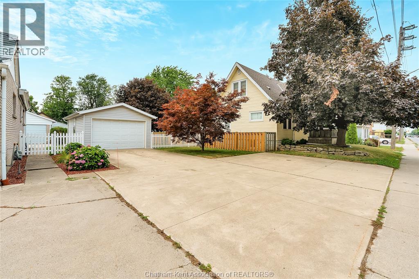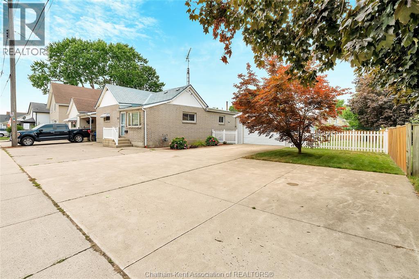87 Park Avenue Chatham, Ontario N7M 1V8
$289,900
This is an excellent opportunity with the newly listed residential home. The property is situated on two combined lots, offering a spacious setting with potential investment opportunities. The newer 1.5-car garage could possibly generate income as an additional dwelling unit, while the single garage has been used as a workshop. The home includes three bedrooms and one 4-piece bathroom. In front, there's a large concrete parking area that can fit up to five vehicles. The lawn behind the house features a sizable 14 x 20-foot deck overlooking the flower garden and is separated from the east lawn by the workshop. The large east lawn features a vegetable garden and a wide, grassy area perfect for children and pets, all of which are fully fenced. Property is being sold as is, where is. (id:50886)
Property Details
| MLS® Number | 25019433 |
| Property Type | Single Family |
| Features | Golf Course/parkland, Double Width Or More Driveway, Concrete Driveway |
Building
| Bathroom Total | 1 |
| Bedrooms Above Ground | 3 |
| Bedrooms Total | 3 |
| Architectural Style | Bungalow |
| Constructed Date | 1940 |
| Construction Style Attachment | Detached |
| Cooling Type | Fully Air Conditioned |
| Exterior Finish | Brick |
| Flooring Type | Hardwood, Laminate, Cushion/lino/vinyl |
| Foundation Type | Block |
| Heating Fuel | Natural Gas |
| Heating Type | Forced Air, Furnace |
| Stories Total | 1 |
| Size Interior | 1,100 Ft2 |
| Total Finished Area | 1100 Sqft |
| Type | House |
Parking
| Garage |
Land
| Acreage | No |
| Fence Type | Fence |
| Landscape Features | Landscaped |
| Size Irregular | 70.58 X 104.37 |
| Size Total Text | 70.58 X 104.37 |
| Zoning Description | Rl3 |
Rooms
| Level | Type | Length | Width | Dimensions |
|---|---|---|---|---|
| Main Level | Living Room | 14 ft | 11 ft | 14 ft x 11 ft |
| Main Level | Bedroom | 15 ft | 9 ft | 15 ft x 9 ft |
| Main Level | Bedroom | 15 ft | 10 ft | 15 ft x 10 ft |
| Main Level | Bedroom | 11 ft | 7 ft | 11 ft x 7 ft |
| Main Level | Kitchen | 16 ft | 11 ft | 16 ft x 11 ft |
| Main Level | Laundry Room | 11 ft | 9 ft ,5 in | 11 ft x 9 ft ,5 in |
| Main Level | 4pc Bathroom | Measurements not available |
https://www.realtor.ca/real-estate/28675952/87-park-avenue-chatham
Contact Us
Contact us for more information
Kate Cabral-Mckeand
Sales Person
250 St. Clair St.
Chatham, Ontario N7L 3J9
(519) 352-2840
(519) 352-2489
www.remax-preferred-on.com/

