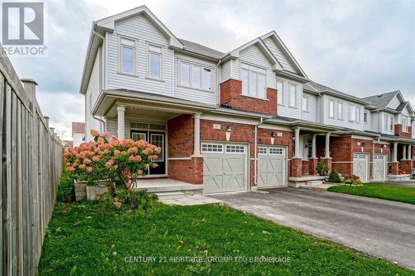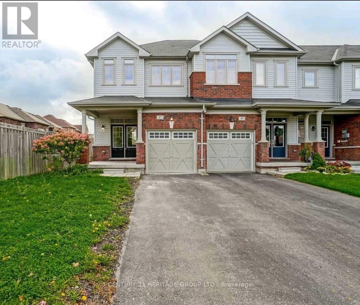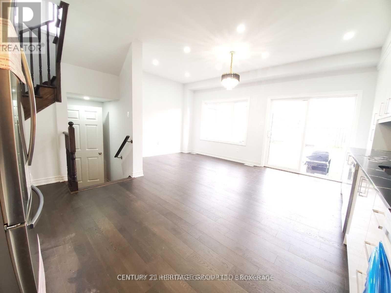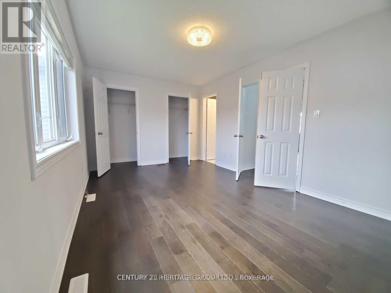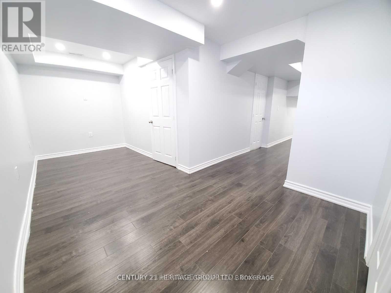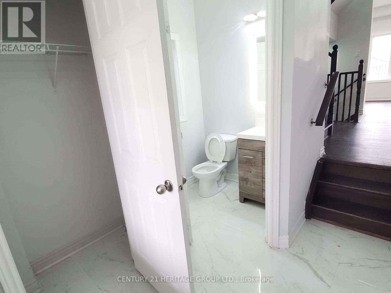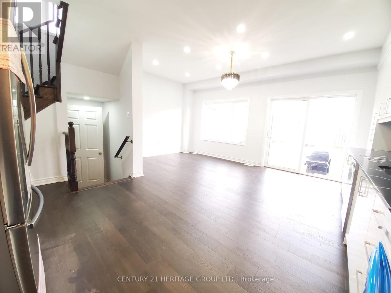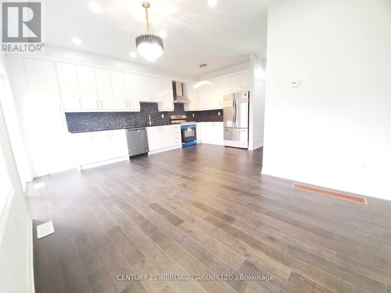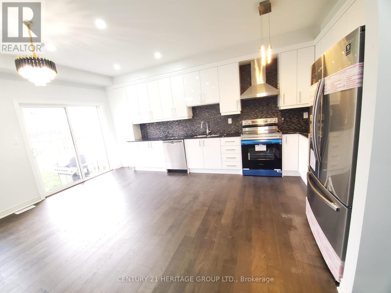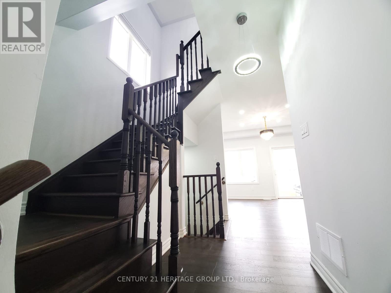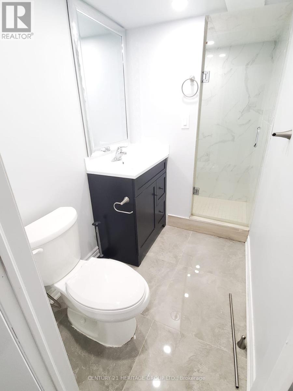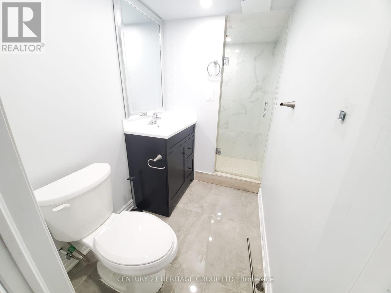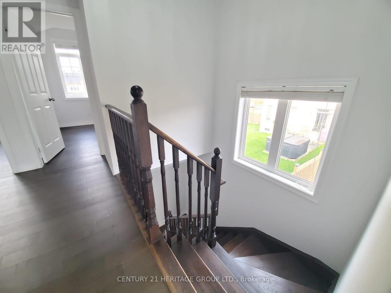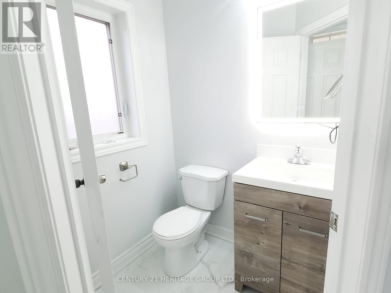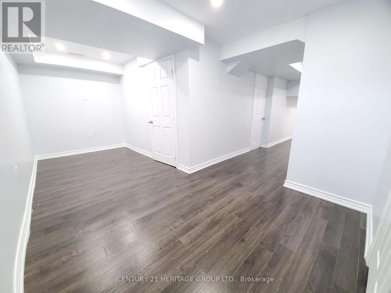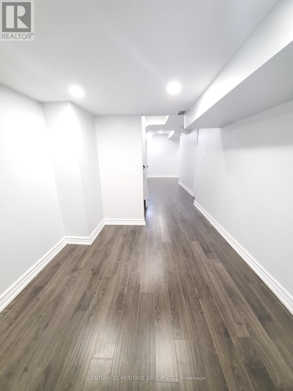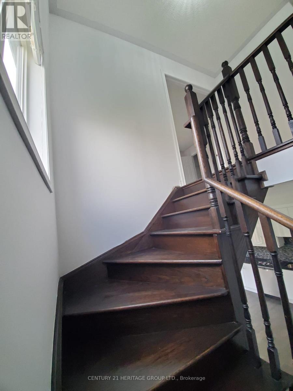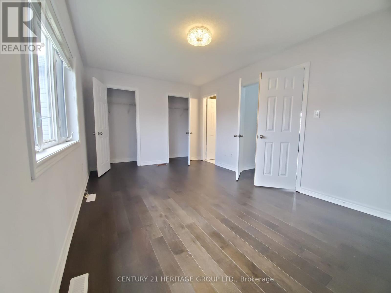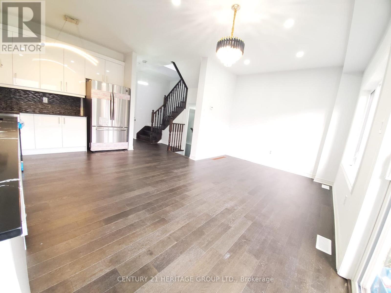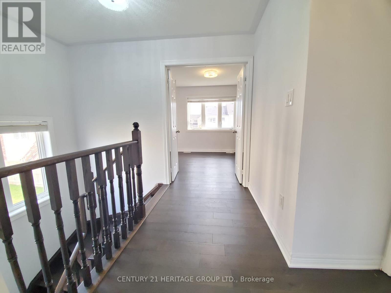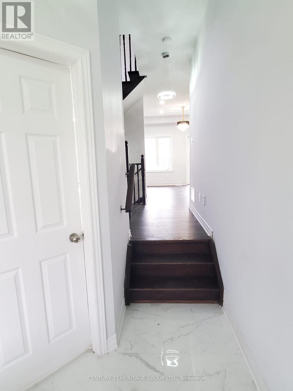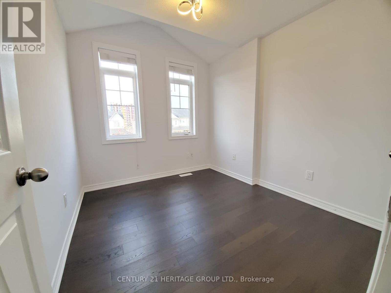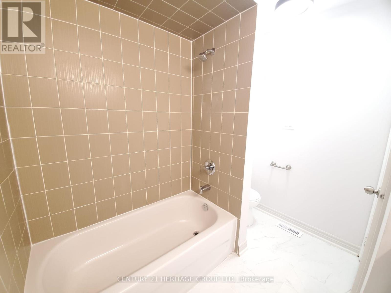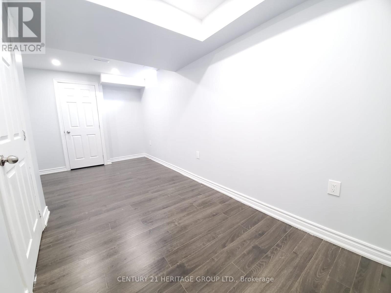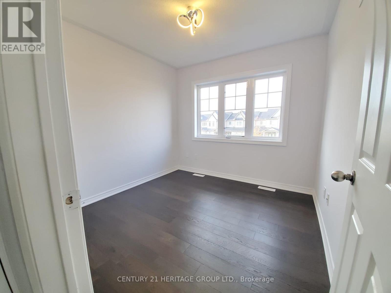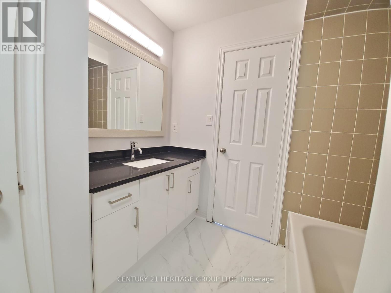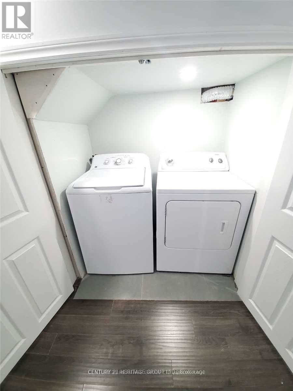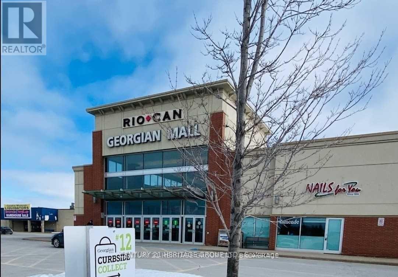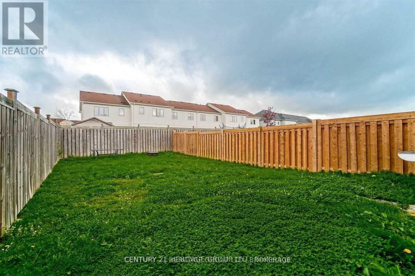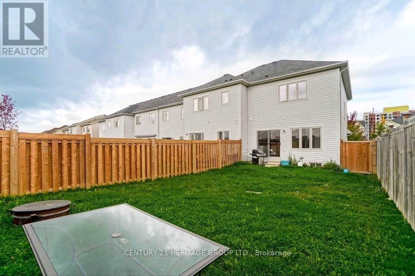87 Pearcey Crescent Barrie, Ontario L4N 6R7
3 Bedroom
3 Bathroom
1,100 - 1,500 ft2
Central Air Conditioning
Forced Air
$2,590 Monthly
Beautifully maintained 3-Bedroom, 3-Bath End Unit Townhome in West Bayfield, Barrie, filled with natural light from extra windows with hardwood floors throughout. Features updated kitchen with appliances, potlights, modern lighting, finished basement, central air, and fenced yard. Perfect for families or professionals, close to schools, Georgian Mall, community Centre & Hwy 400. (id:50886)
Property Details
| MLS® Number | S12386155 |
| Property Type | Single Family |
| Community Name | Bayfield |
| Equipment Type | Water Heater |
| Parking Space Total | 3 |
| Rental Equipment Type | Water Heater |
Building
| Bathroom Total | 3 |
| Bedrooms Above Ground | 3 |
| Bedrooms Total | 3 |
| Appliances | Dishwasher, Dryer, Stove, Washer, Refrigerator |
| Basement Development | Finished |
| Basement Type | N/a (finished) |
| Construction Style Attachment | Attached |
| Cooling Type | Central Air Conditioning |
| Exterior Finish | Aluminum Siding, Brick |
| Foundation Type | Unknown |
| Half Bath Total | 1 |
| Heating Fuel | Natural Gas |
| Heating Type | Forced Air |
| Stories Total | 2 |
| Size Interior | 1,100 - 1,500 Ft2 |
| Type | Row / Townhouse |
| Utility Water | Municipal Water |
Parking
| Attached Garage | |
| Garage |
Land
| Acreage | No |
| Sewer | Sanitary Sewer |
| Size Depth | 111 Ft ,7 In |
| Size Frontage | 25 Ft ,7 In |
| Size Irregular | 25.6 X 111.6 Ft |
| Size Total Text | 25.6 X 111.6 Ft |
Rooms
| Level | Type | Length | Width | Dimensions |
|---|---|---|---|---|
| Second Level | Bedroom | 5.02 m | 3.09 m | 5.02 m x 3.09 m |
| Second Level | Bedroom 2 | 2.74 m | 3.09 m | 2.74 m x 3.09 m |
| Second Level | Bedroom 3 | 2.84 m | 2.79 m | 2.84 m x 2.79 m |
| Second Level | Bathroom | Measurements not available | ||
| Basement | Recreational, Games Room | Measurements not available | ||
| Basement | Bathroom | Measurements not available | ||
| Main Level | Kitchen | 2.89 m | 2.43 m | 2.89 m x 2.43 m |
| Main Level | Living Room | 5.69 m | 3.09 m | 5.69 m x 3.09 m |
| Main Level | Dining Room | 5.69 m | 3.09 m | 5.69 m x 3.09 m |
| Main Level | Bathroom | Measurements not available |
https://www.realtor.ca/real-estate/28825274/87-pearcey-crescent-barrie-bayfield-bayfield
Contact Us
Contact us for more information
Behnoush Azimi Moghadam
Salesperson
(647) 545-4373
www.azimi.buzz/
www.facebook.com/behnoush.azimi
Century 21 Heritage Group Ltd.
7330 Yonge Street #116
Thornhill, Ontario L4J 7Y7
7330 Yonge Street #116
Thornhill, Ontario L4J 7Y7
(905) 764-7111
(905) 764-1274
www.homesbyheritage.ca/

