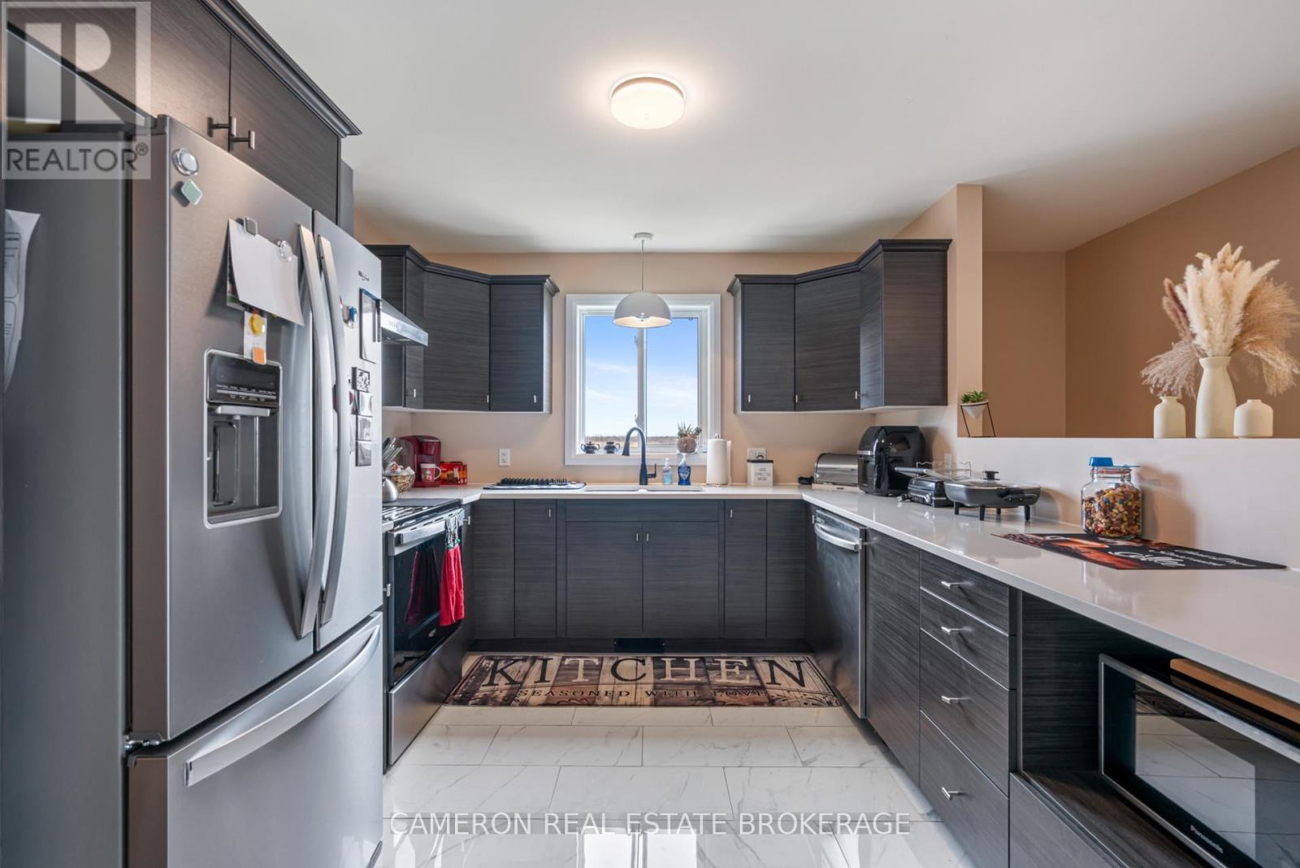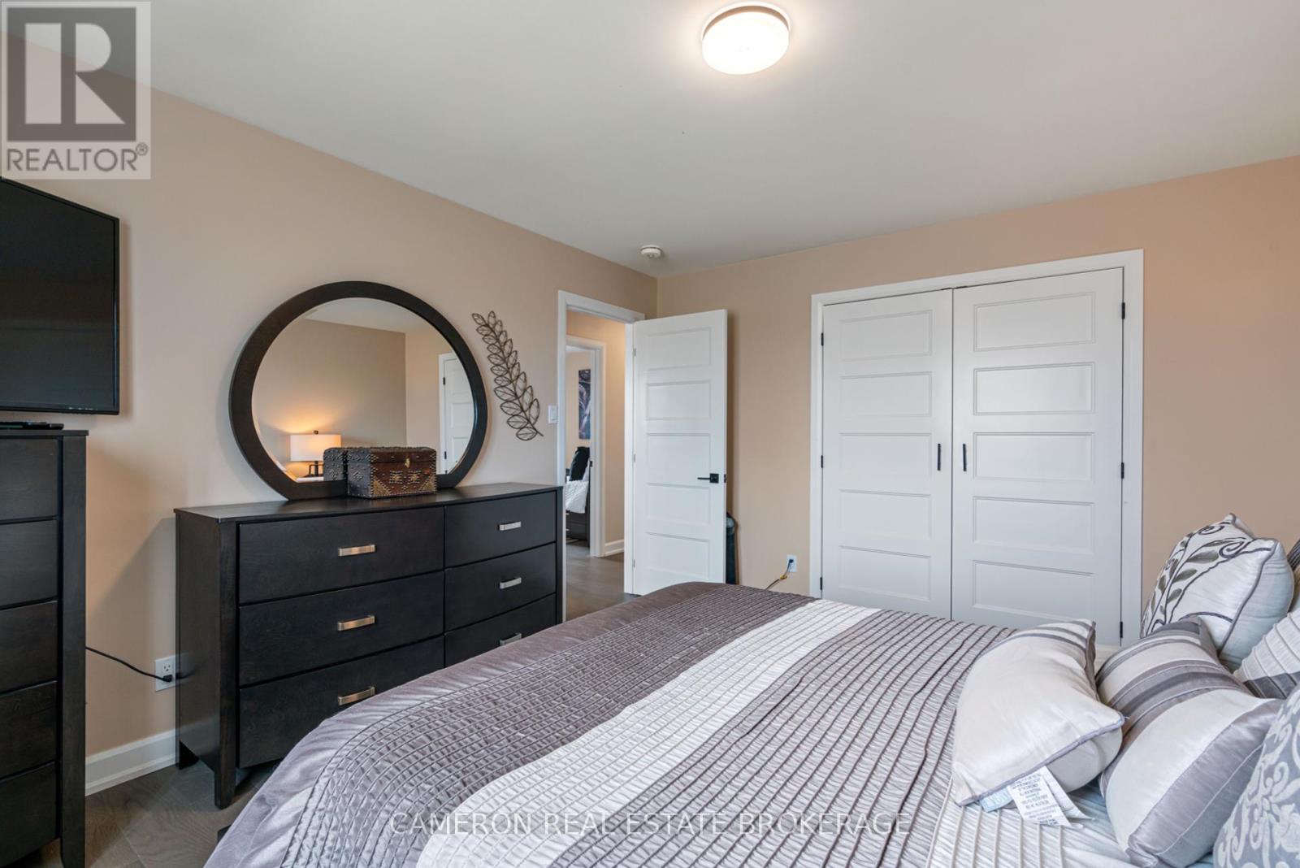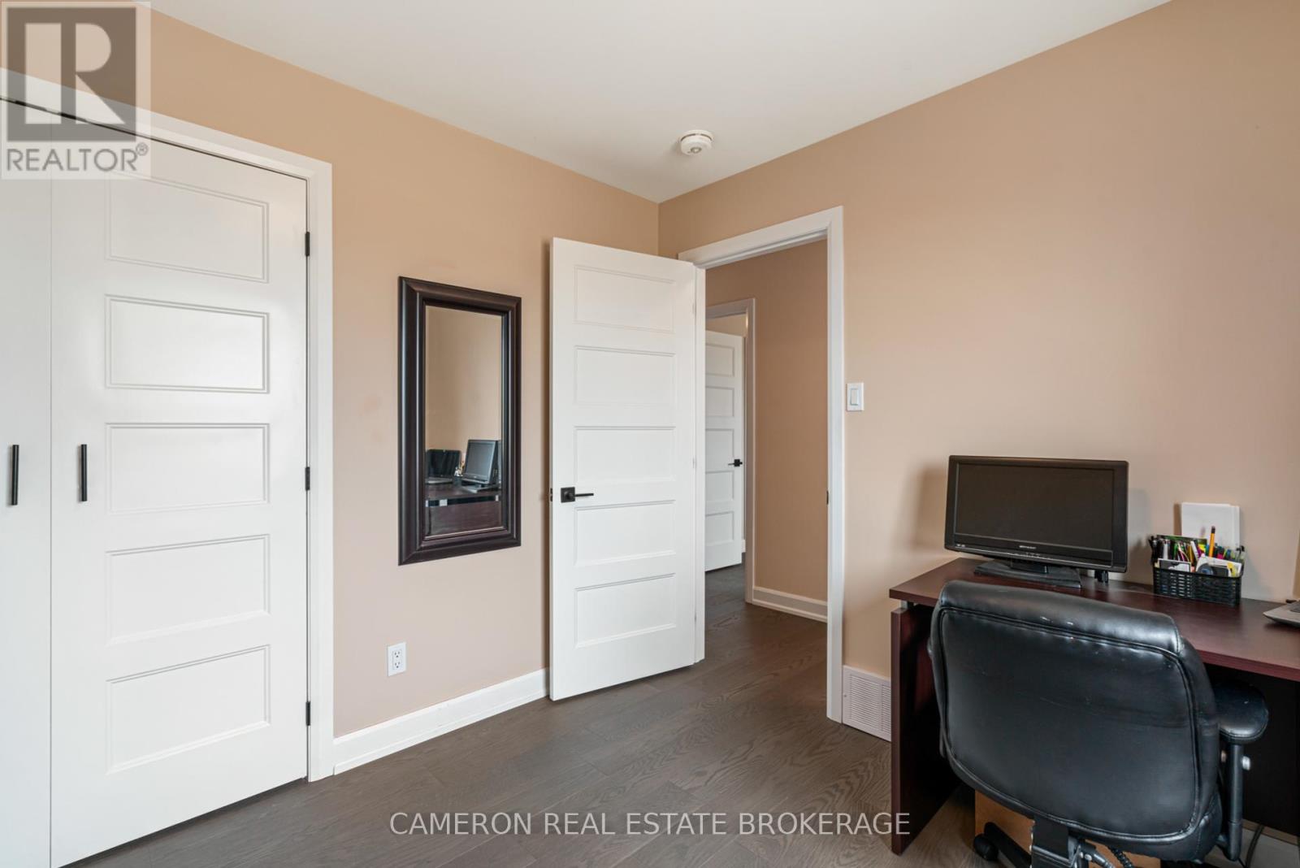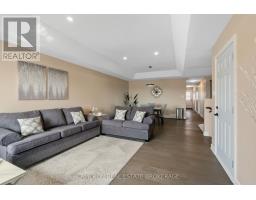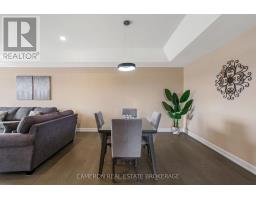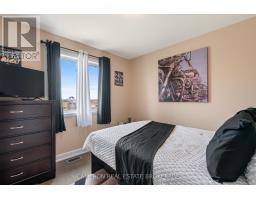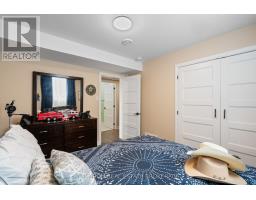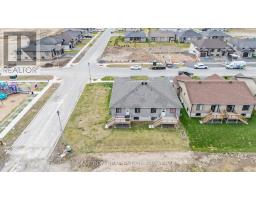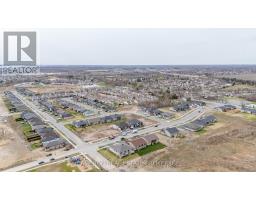87 Portland Drive Cornwall, Ontario K6H 0J5
$494,900
STUNNING MODERN SEMI W/ ATTACHED GARAGE! This absolutely gorgeous semi-detached raised bungalow boasts an open concept layout, a bright living room with coffered ceilings + LED lighting, a beautiful kitchen with stone countertops + an under mount sink, 3+1 good sized bedrooms, 2 full baths, engineered h.w. + porcelain tile flooring throughout the main level, a basically fully finished basement with the opportunity for a 5th bedroom should the buyer require, a separate laundry room, a large utility room with plenty of storage space and even an oversized paved driveway. Situated in a convenient North End residential subdivision right next to a brand new park and with easy access to both the Highway 401 & 138. The tenant has signed an N9 and is vacating end of June/25 therefore possession will be available to a buyer anytime on or after July 1st/25. Due to the current tenancy and the tenants work schedule, we will require 24-48 hours notice to show the home until July 1st, 2025. The property shows extremely well and is simply in move-in condition! Seller requires SPIS signed & submitted with all offer(s) and 2 full business days irrevocable to review any/all offer(s). Sale subject to final severance, seller condition to obtain final on severance required with any/all offers. (id:50886)
Property Details
| MLS® Number | X12118510 |
| Property Type | Single Family |
| Community Name | 717 - Cornwall |
| Amenities Near By | Park, Place Of Worship, Public Transit |
| Equipment Type | None |
| Parking Space Total | 3 |
| Rental Equipment Type | None |
Building
| Bathroom Total | 2 |
| Bedrooms Above Ground | 3 |
| Bedrooms Below Ground | 1 |
| Bedrooms Total | 4 |
| Age | 0 To 5 Years |
| Appliances | Water Heater - Tankless, Dishwasher, Hood Fan |
| Architectural Style | Raised Bungalow |
| Basement Development | Finished |
| Basement Type | Full (finished) |
| Construction Style Attachment | Semi-detached |
| Cooling Type | Central Air Conditioning, Air Exchanger |
| Exterior Finish | Stone, Vinyl Siding |
| Foundation Type | Poured Concrete |
| Heating Fuel | Natural Gas |
| Heating Type | Forced Air |
| Stories Total | 1 |
| Size Interior | 1,100 - 1,500 Ft2 |
| Type | House |
| Utility Water | Municipal Water |
Parking
| Attached Garage | |
| Garage |
Land
| Acreage | No |
| Land Amenities | Park, Place Of Worship, Public Transit |
| Landscape Features | Landscaped |
| Sewer | Sanitary Sewer |
| Size Depth | 112 Ft |
| Size Irregular | 112 Ft |
| Size Total Text | 112 Ft |
| Zoning Description | Residential |
Rooms
| Level | Type | Length | Width | Dimensions |
|---|---|---|---|---|
| Basement | Bedroom 4 | 4.1 m | 2.88 m | 4.1 m x 2.88 m |
| Basement | Bedroom 5 | 3.1 m | 3.54 m | 3.1 m x 3.54 m |
| Basement | Recreational, Games Room | 7.4 m | 3.84 m | 7.4 m x 3.84 m |
| Basement | Laundry Room | 1.51 m | 2.9 m | 1.51 m x 2.9 m |
| Basement | Bathroom | 1.51 m | 2.9 m | 1.51 m x 2.9 m |
| Main Level | Living Room | 5.13 m | 4.17 m | 5.13 m x 4.17 m |
| Main Level | Dining Room | 3.14 m | 4.72 m | 3.14 m x 4.72 m |
| Main Level | Kitchen | 3.07 m | 3.82 m | 3.07 m x 3.82 m |
| Main Level | Bathroom | 1.8 m | 3.61 m | 1.8 m x 3.61 m |
| Main Level | Primary Bedroom | 4.34 m | 3.59 m | 4.34 m x 3.59 m |
| Main Level | Bedroom 2 | 3.09 m | 3.07 m | 3.09 m x 3.07 m |
| Main Level | Bedroom 3 | 3.05 m | 3.07 m | 3.05 m x 3.07 m |
Utilities
| Cable | Available |
| Sewer | Installed |
https://www.realtor.ca/real-estate/28247582/87-portland-drive-cornwall-717-cornwall
Contact Us
Contact us for more information
Sandy Cameron
Salesperson
21 Water Street West
Cornwall, Ontario K6J 1A1
(613) 933-3283
(613) 938-7437





