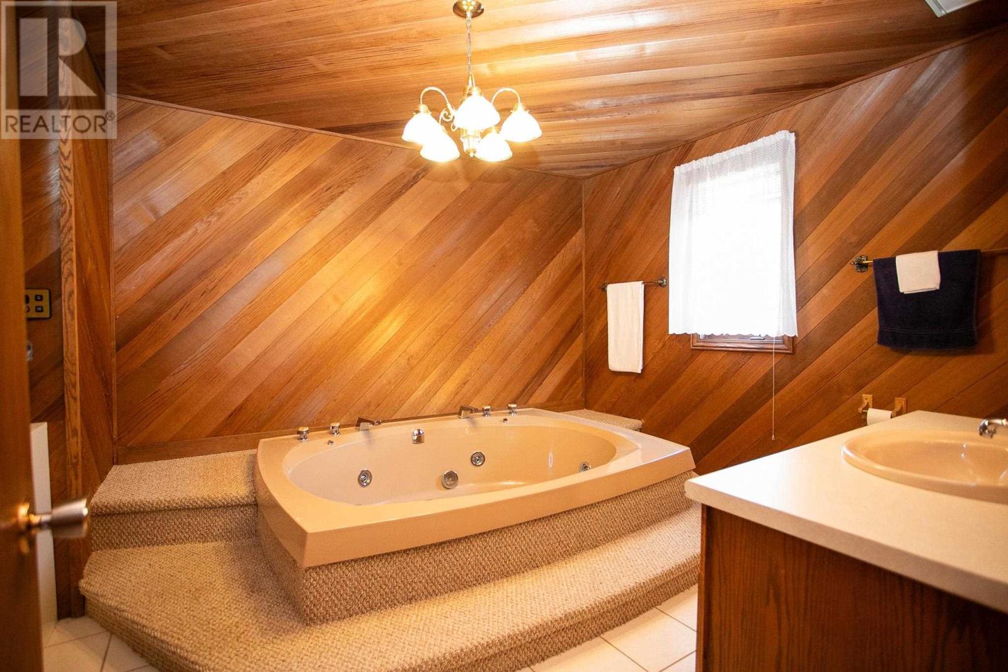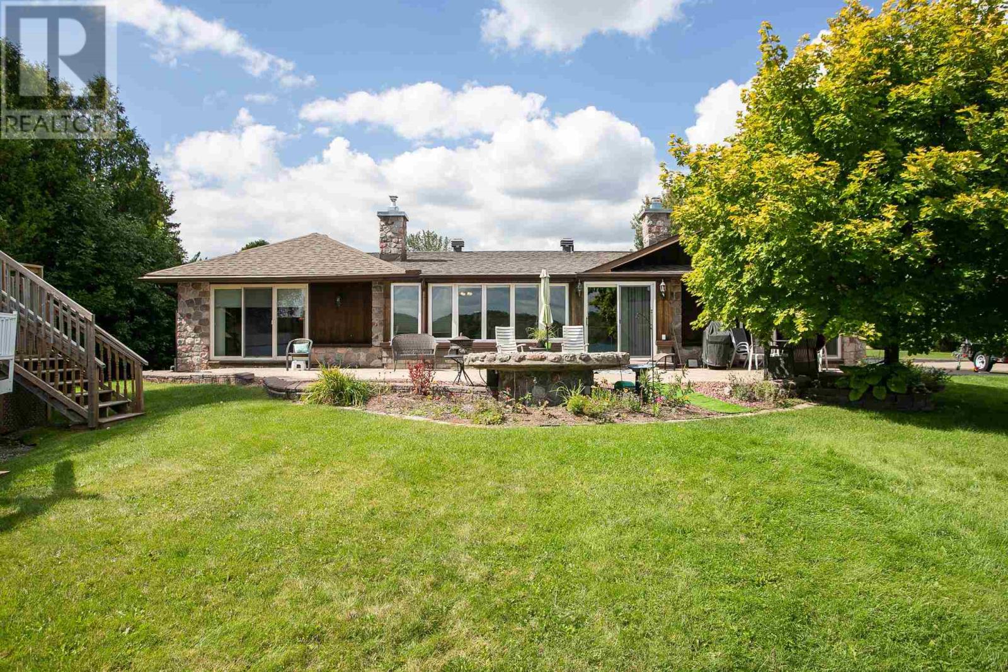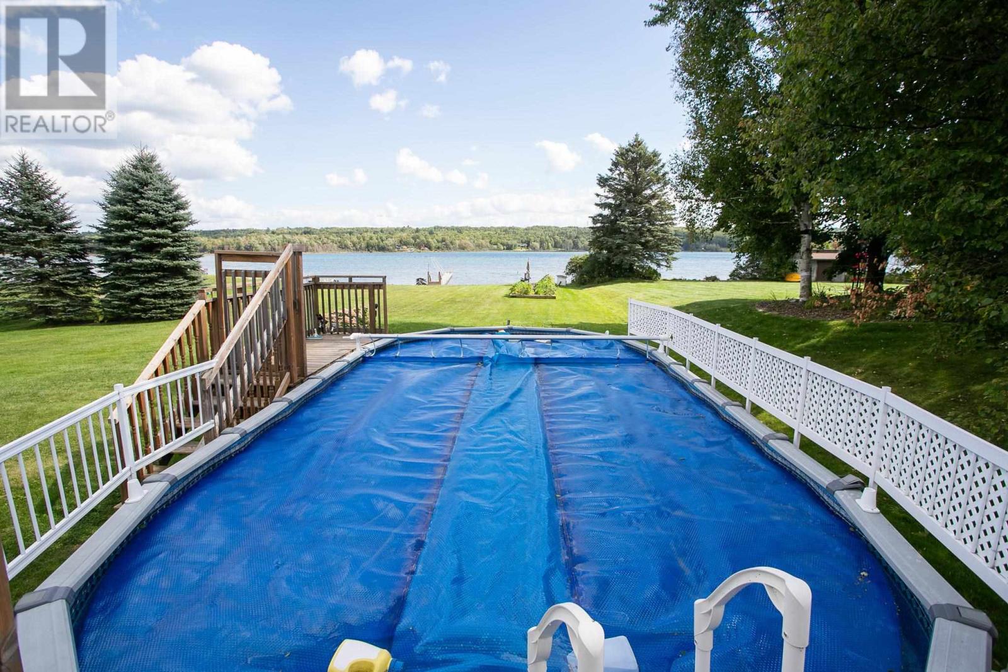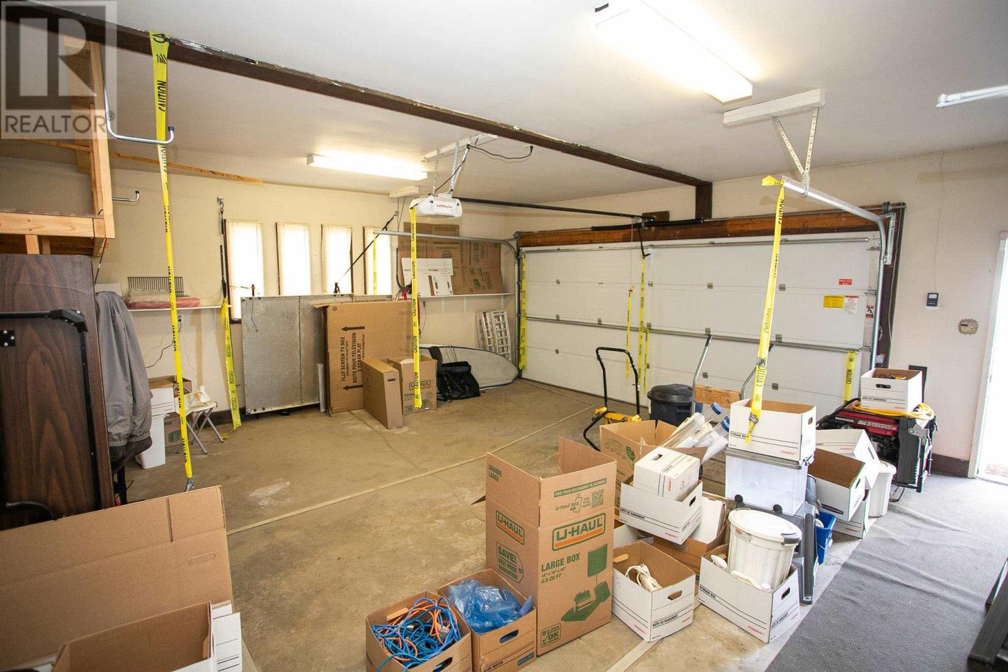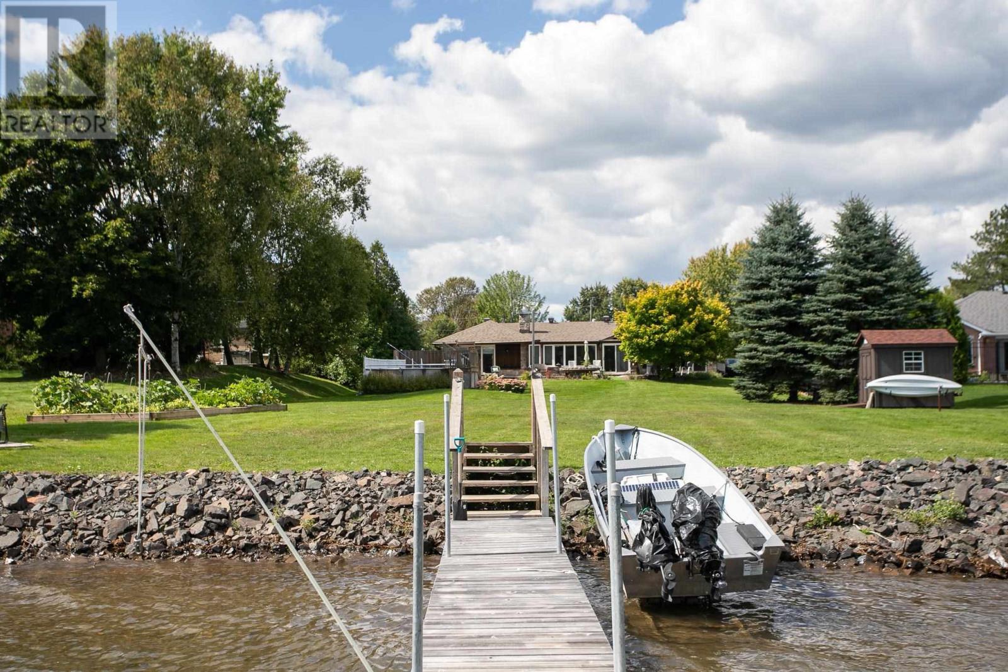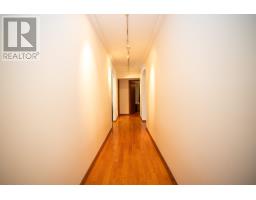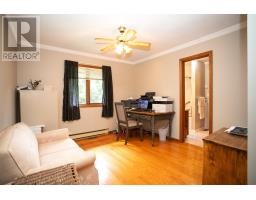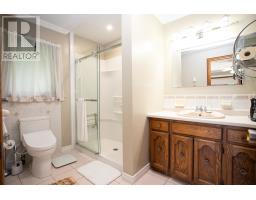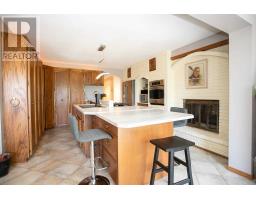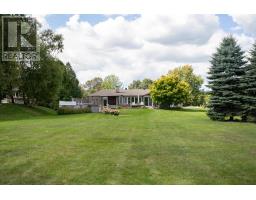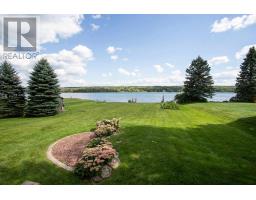87 River Rd Sault Ste. Marie, Ontario P6A 6C3
$675,000
Welcome to 87 River Road, a unique waterfront bungalow fronting on the St. Mary’s River! With 2,884sqft of living space and sitting on a one-acre lot, this property offers picturesque views and serene waterfront living. The beautiful stone patio features three access points, perfect for outdoor entertaining or simply soaking in the tranquil surroundings. The property also includes a gas-heated, above-ground pool installed in 2019, ideal for leisurely swims or relaxation under the sun. Enjoy the flexibility of the adjustable dock, designed for a variety of recreational activities on the water. The home’s large windows in the living room and kitchen frame breathtaking views of the water while filling the space with natural light. Inside, you'll find a mix of hardwood and tile flooring throughout, creating an inviting and flowing atmosphere. This bungalow offers a generous layout with three spacious bedrooms and three full bathrooms, providing ample space for family and guests. The additional family room is perfect for relaxing, while three gas fireplaces ensure you stay cozy in the winter months. Convenience is key with a main floor laundry room. Notable updates include a gas forced air system (2016), central air conditioning (2021), and shingles (2015). The full 4 1/2" basement, heated and insulated with R22+ in 2019, provides excellent storage space. Call today to book your private viewing! (id:50886)
Property Details
| MLS® Number | SM242889 |
| Property Type | Single Family |
| Community Name | Sault Ste. Marie |
| CommunicationType | High Speed Internet |
| CommunityFeatures | Bus Route |
| Features | Paved Driveway |
| PoolFeatures | Heated Pool |
| PoolType | Outdoor Pool, Pool |
| StorageType | Storage Shed |
| Structure | Dock, Patio(s), Shed |
| ViewType | View |
| WaterFrontType | Waterfront |
Building
| BathroomTotal | 3 |
| BedroomsAboveGround | 3 |
| BedroomsTotal | 3 |
| Appliances | Dishwasher, Oven - Built-in, Central Vacuum, Alarm System, Jetted Tub, Water Purifier, Dryer, Refrigerator, Washer |
| ArchitecturalStyle | Bungalow |
| BasementType | Crawl Space |
| ConstructedDate | 1983 |
| ConstructionStyleAttachment | Detached |
| CoolingType | Central Air Conditioning |
| ExteriorFinish | Cedar Siding, Stone |
| FireplacePresent | Yes |
| FireplaceTotal | 3 |
| FoundationType | Poured Concrete |
| HeatingFuel | Natural Gas |
| HeatingType | Forced Air |
| StoriesTotal | 1 |
| SizeInterior | 2884 Sqft |
| UtilityWater | Municipal Water |
Parking
| Garage | |
| Attached Garage |
Land
| AccessType | Road Access |
| Acreage | Yes |
| LandscapeFeatures | Sprinkler System |
| Sewer | Sanitary Sewer |
| SizeDepth | 412 Ft |
| SizeFrontage | 100.0000 |
| SizeIrregular | 1.03 |
| SizeTotal | 1.03 Ac|1 - 3 Acres |
| SizeTotalText | 1.03 Ac|1 - 3 Acres |
Rooms
| Level | Type | Length | Width | Dimensions |
|---|---|---|---|---|
| Main Level | Kitchen | 15x12 | ||
| Main Level | Dining Room | 7.6x22.5 | ||
| Main Level | Living Room | 12x14.1 | ||
| Main Level | Den | 18.1x12 | ||
| Main Level | Foyer | 7.4x12.4 | ||
| Main Level | Primary Bedroom | 14.8x14.2 | ||
| Main Level | Bedroom | 13.9x10.1 | ||
| Main Level | Bedroom | 12.10x17.2 | ||
| Main Level | Ensuite | 3pc | ||
| Main Level | Bathroom | 3pc | ||
| Main Level | Family Room | 14.3x20 | ||
| Main Level | Bathroom | 3pc | ||
| Main Level | Laundry Room | 7.4x6 |
Utilities
| Cable | Available |
| Electricity | Available |
| Natural Gas | Available |
| Telephone | Available |
https://www.realtor.ca/real-estate/27627466/87-river-rd-sault-ste-marie-sault-ste-marie
Interested?
Contact us for more information
Mike Bell
Salesperson
121 Brock St.
Sault Ste. Marie, Ontario P6A 3B6







