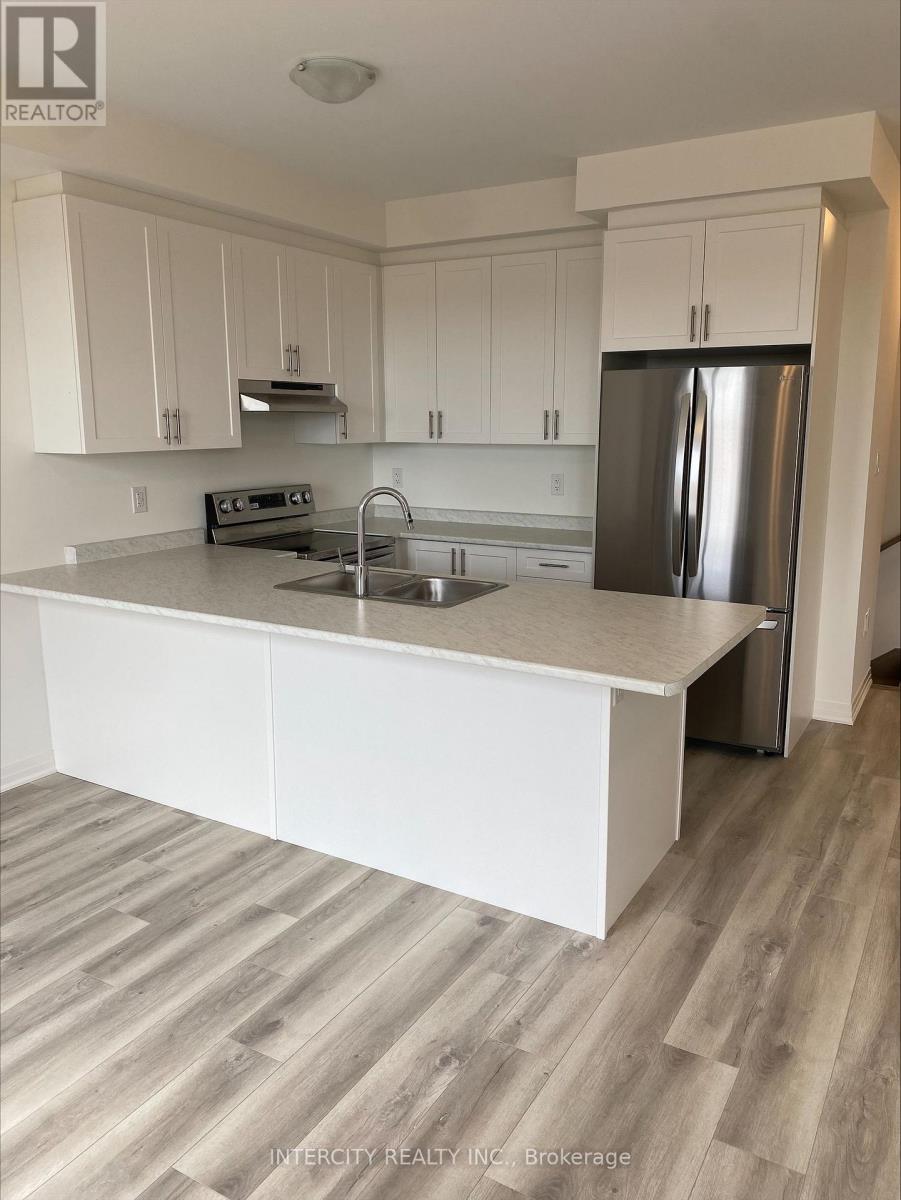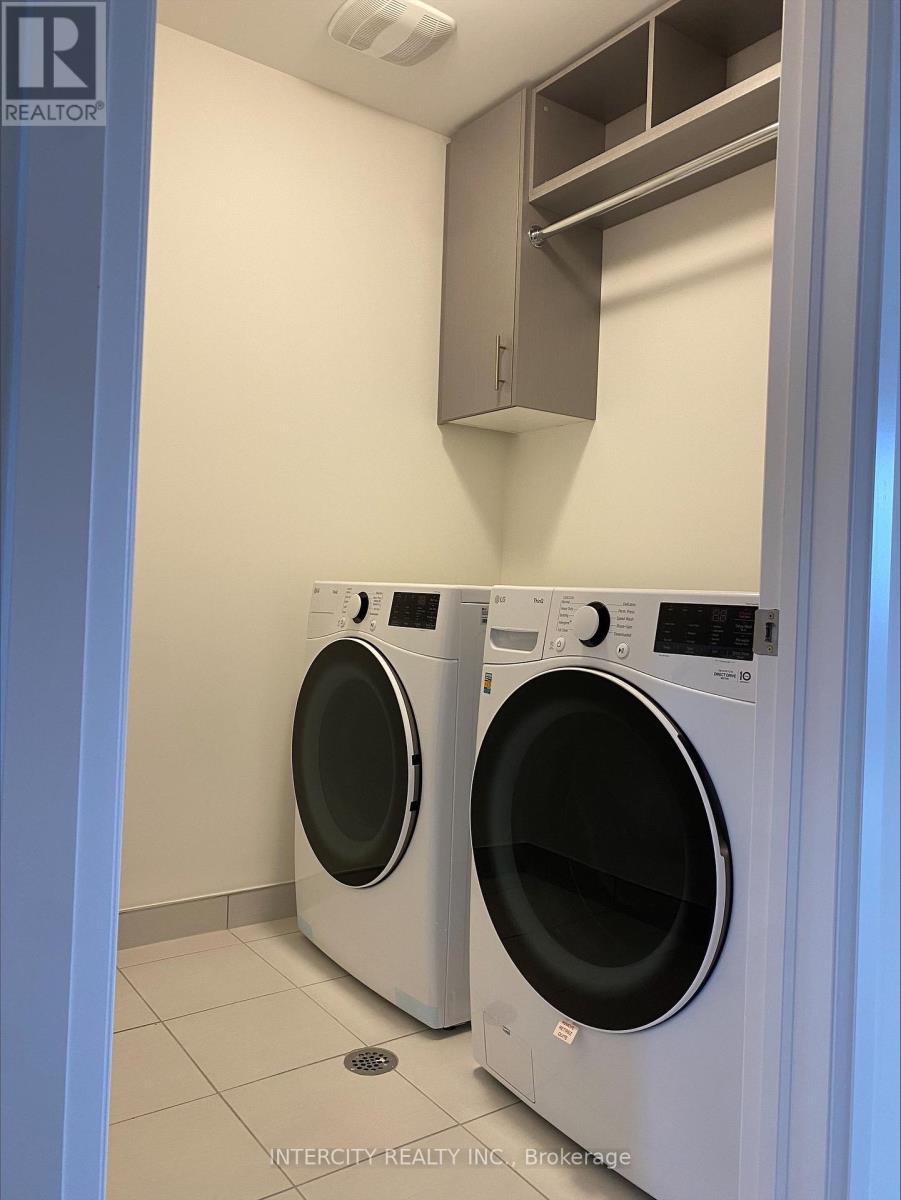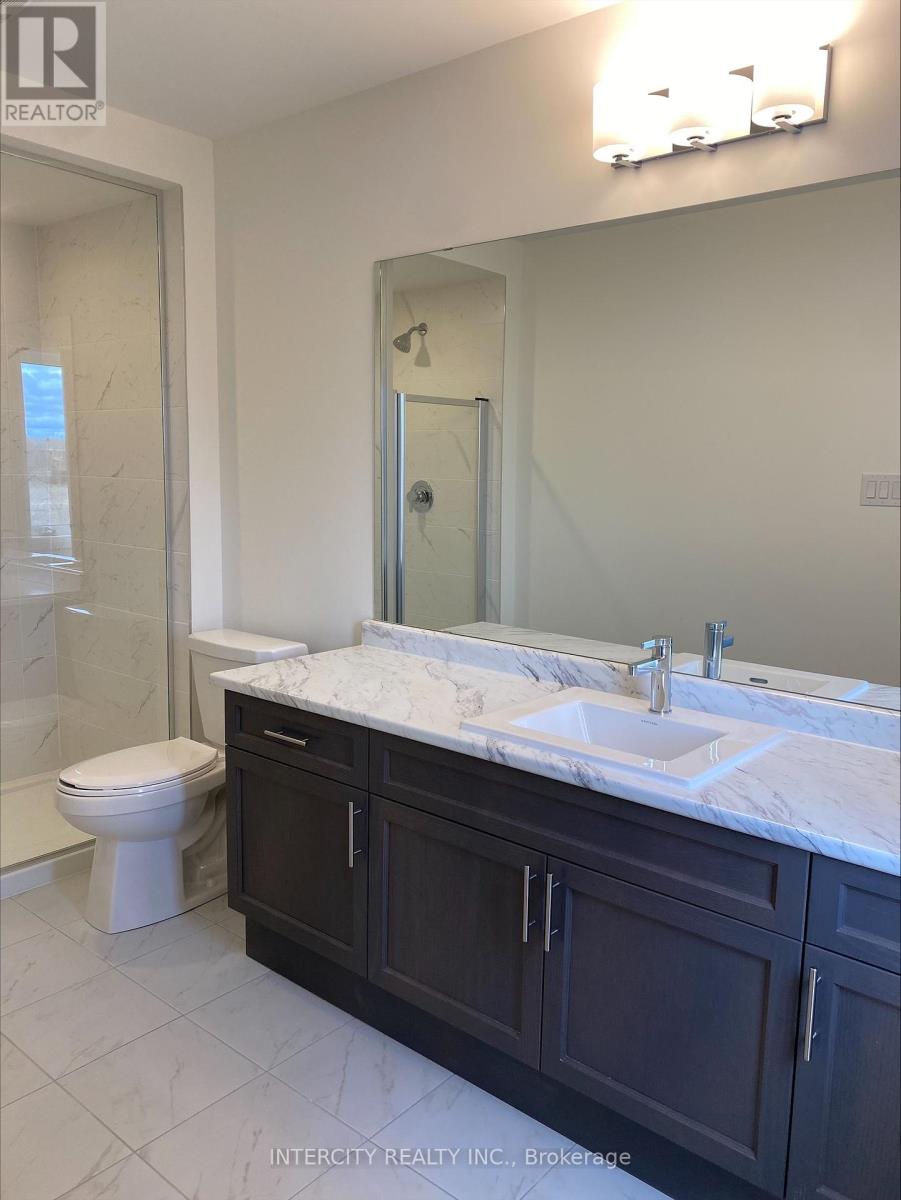87 Sagewood Avenue Barrie, Ontario L9S 2Z4
$2,800 Monthly
1436 Sq/Ft 3-bedroom townhouse located in the South Barrie neighbourhood. Front door entry with a spacious foyer. 9-foot ceilings with a large open-concept great room. Huge Kitchen with large breakfast island. LG Stainless steel fridge, stove and dishwasher. The primary bedroom has a large en-suite bathroom and walk-in closet. All windows are equipped with blinds. Laundry room on the 2nd floor with LG washer and dryer. The garage is equipped with an auto door opener and has direct access to the main floor. Conveniently located off Mapleview Dr., close to all amenities and walking distance to transit & GO Station. Available for rent July 1st. (id:50886)
Property Details
| MLS® Number | S12078541 |
| Property Type | Single Family |
| Community Name | Painswick South |
| Parking Space Total | 2 |
Building
| Bathroom Total | 3 |
| Bedrooms Above Ground | 3 |
| Bedrooms Total | 3 |
| Basement Development | Unfinished |
| Basement Type | N/a (unfinished) |
| Construction Style Attachment | Attached |
| Cooling Type | Central Air Conditioning |
| Exterior Finish | Brick |
| Flooring Type | Laminate |
| Half Bath Total | 1 |
| Heating Fuel | Natural Gas |
| Heating Type | Forced Air |
| Stories Total | 2 |
| Type | Row / Townhouse |
| Utility Water | Municipal Water |
Parking
| Garage |
Land
| Acreage | No |
| Sewer | Sanitary Sewer |
| Size Depth | 28.55 M |
| Size Frontage | 6 M |
| Size Irregular | 6 X 28.55 M |
| Size Total Text | 6 X 28.55 M |
Rooms
| Level | Type | Length | Width | Dimensions |
|---|---|---|---|---|
| Second Level | Primary Bedroom | 13 m | 12.8 m | 13 m x 12.8 m |
| Second Level | Bedroom 2 | 10 m | 9.2 m | 10 m x 9.2 m |
| Second Level | Bedroom 3 | 10 m | 9.2 m | 10 m x 9.2 m |
| Main Level | Great Room | 18.8 m | 10 m | 18.8 m x 10 m |
| Main Level | Dining Room | 10.3 m | 9 m | 10.3 m x 9 m |
| Main Level | Kitchen | 9.8 m | 8.2 m | 9.8 m x 8.2 m |
Contact Us
Contact us for more information
Frank Mastromarco
Salesperson
3600 Langstaff Rd., Ste14
Vaughan, Ontario L4L 9E7
(416) 798-7070
(905) 851-8794



























