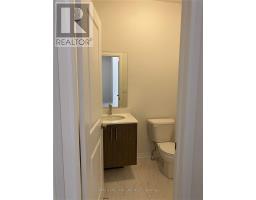87 Schmeltzer Crescent Richmond Hill, Ontario L4E 1J1
3 Bedroom
3 Bathroom
1499.9875 - 1999.983 sqft
Central Air Conditioning
Forced Air
$3,480 Monthly
Ending unit townhouse with backyard at oakridge meadows. Over 1700sf, Bright and spacious, 3 bedroom 3 washroom. Open concept living space. 15 mins walking or 4 mins driving to Go station. Quick access to hwy 404. Close to lake wilcox park. **** EXTRAS **** 9' ceiling both main and 2nd floor. Washer dryer and stainless steel kitchen appliances. (id:50886)
Property Details
| MLS® Number | N10432186 |
| Property Type | Single Family |
| Community Name | Rural Richmond Hill |
| ParkingSpaceTotal | 3 |
Building
| BathroomTotal | 3 |
| BedroomsAboveGround | 3 |
| BedroomsTotal | 3 |
| Appliances | Water Heater |
| BasementDevelopment | Unfinished |
| BasementType | N/a (unfinished) |
| ConstructionStyleAttachment | Attached |
| CoolingType | Central Air Conditioning |
| ExteriorFinish | Brick, Stone |
| FlooringType | Laminate, Ceramic, Carpeted |
| FoundationType | Concrete |
| HalfBathTotal | 1 |
| HeatingFuel | Natural Gas |
| HeatingType | Forced Air |
| StoriesTotal | 2 |
| SizeInterior | 1499.9875 - 1999.983 Sqft |
| Type | Row / Townhouse |
| UtilityWater | Municipal Water |
Parking
| Garage |
Land
| Acreage | No |
| Sewer | Sanitary Sewer |
Rooms
| Level | Type | Length | Width | Dimensions |
|---|---|---|---|---|
| Second Level | Primary Bedroom | 4.57 m | 3.76 m | 4.57 m x 3.76 m |
| Second Level | Bedroom 2 | 4.27 m | 3.02 m | 4.27 m x 3.02 m |
| Second Level | Bedroom 3 | 3.05 m | 2.59 m | 3.05 m x 2.59 m |
| Main Level | Great Room | 6.33 m | 3.05 m | 6.33 m x 3.05 m |
| Main Level | Kitchen | 3.35 m | 2.66 m | 3.35 m x 2.66 m |
| Main Level | Dining Room | 3.15 m | 2.66 m | 3.15 m x 2.66 m |
Utilities
| Cable | Available |
| Sewer | Available |
https://www.realtor.ca/real-estate/27668651/87-schmeltzer-crescent-richmond-hill-rural-richmond-hill
Interested?
Contact us for more information
April Sun
Broker
Royal LePage Peaceland Realty
242 Earl Stewart Dr
Aurora, Ontario L4G 6V8
242 Earl Stewart Dr
Aurora, Ontario L4G 6V8































