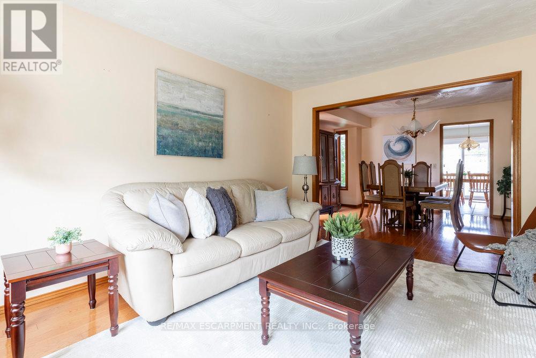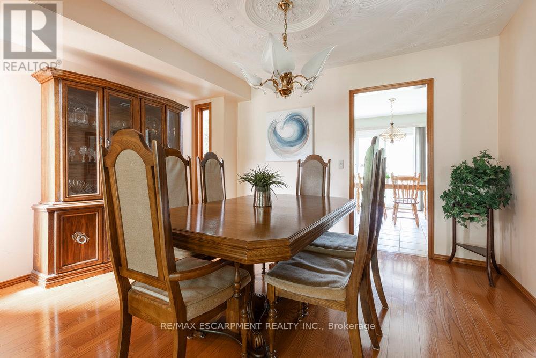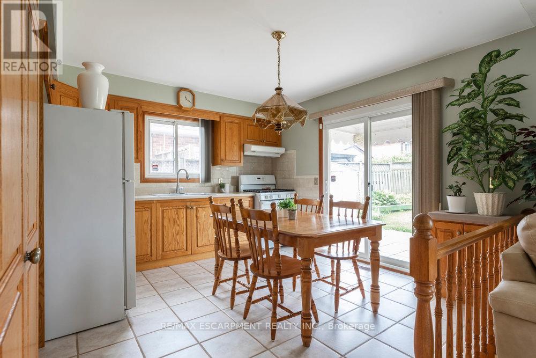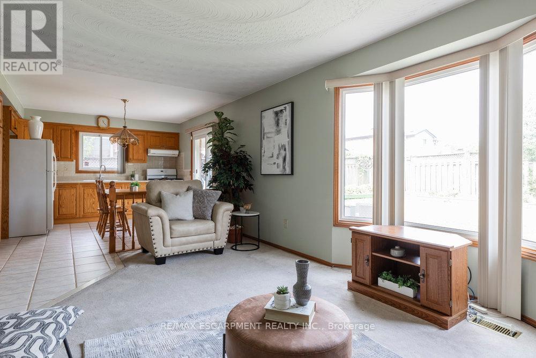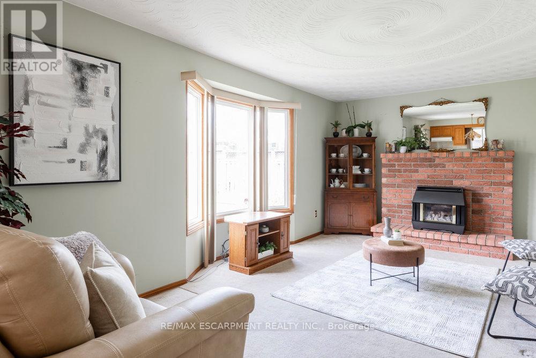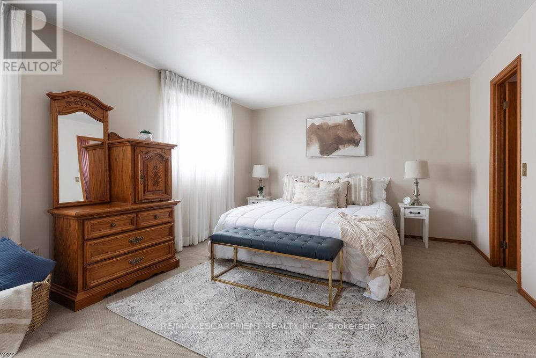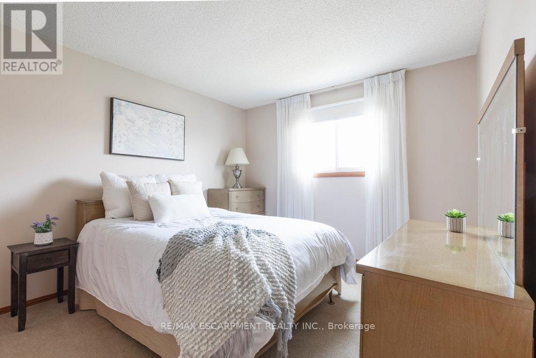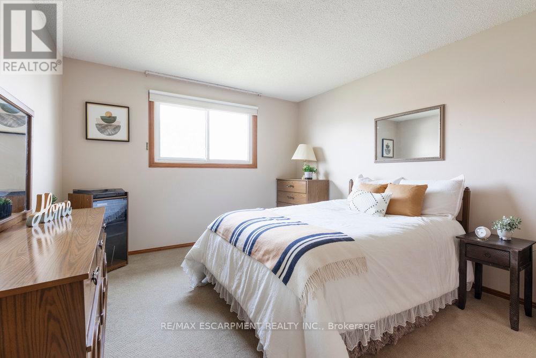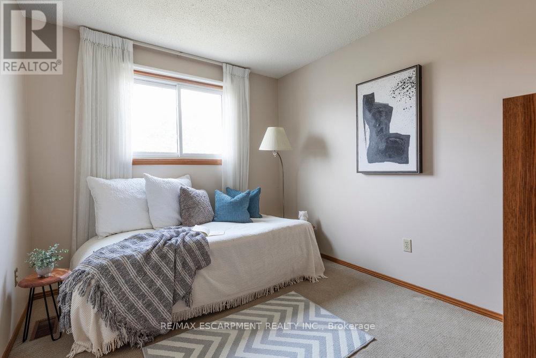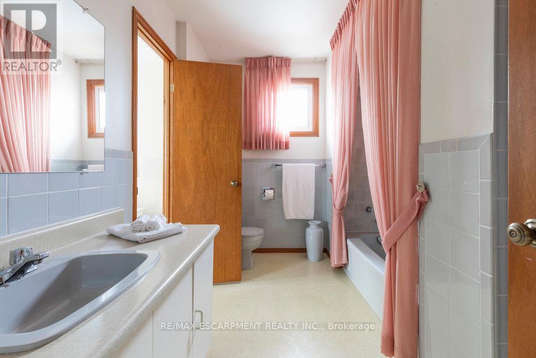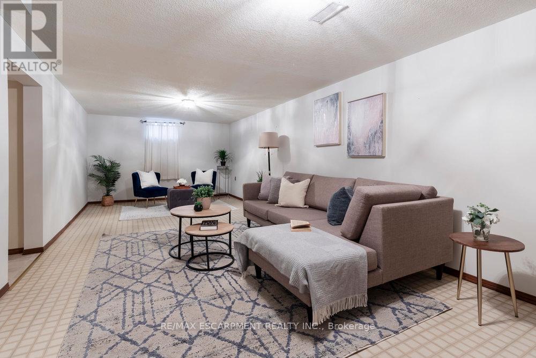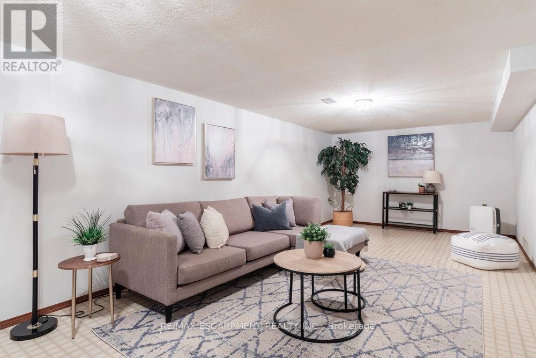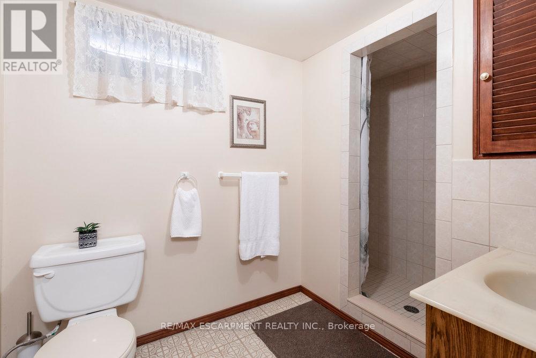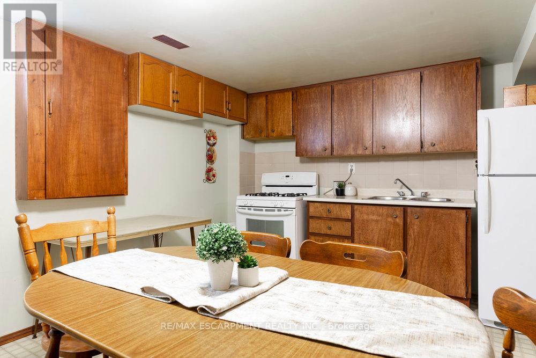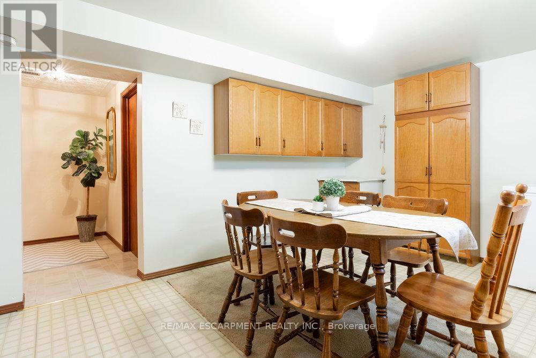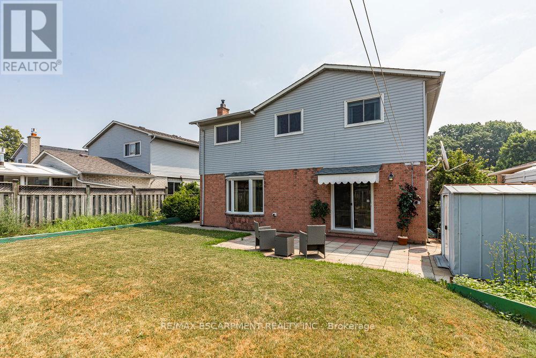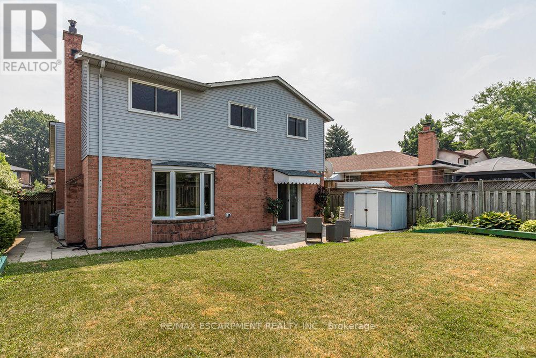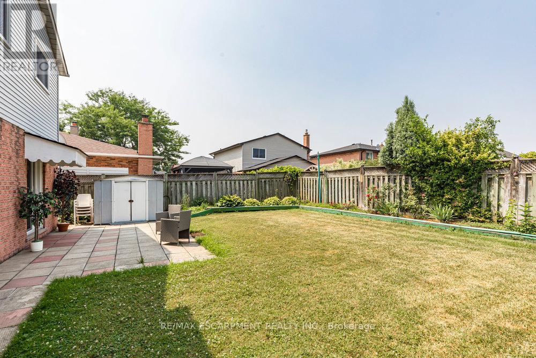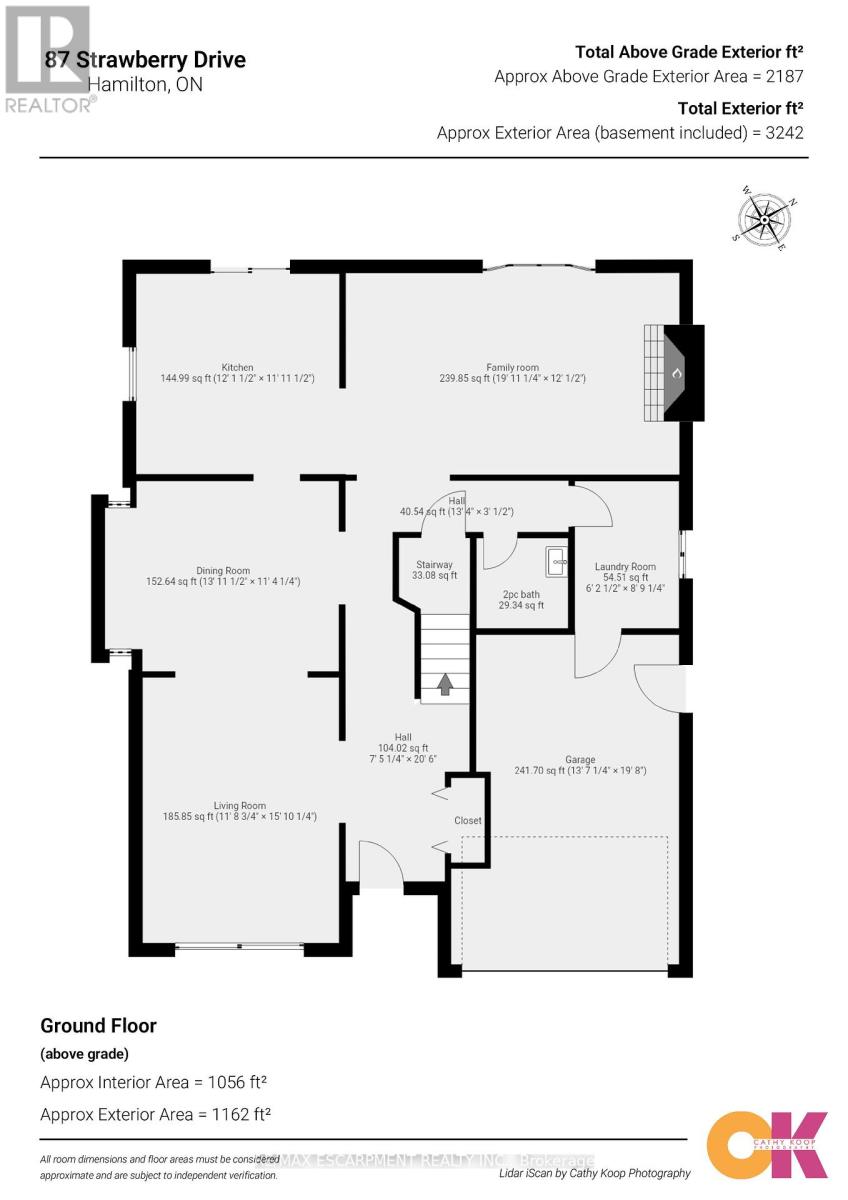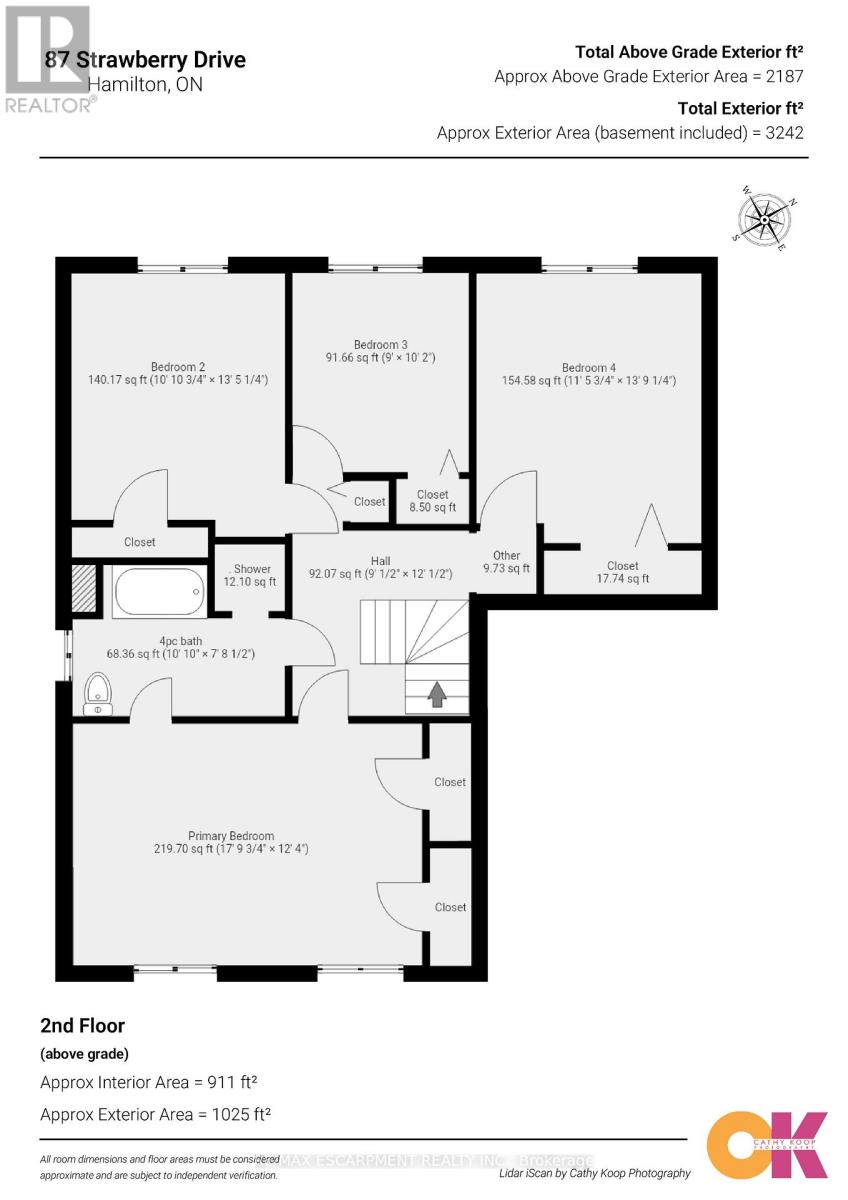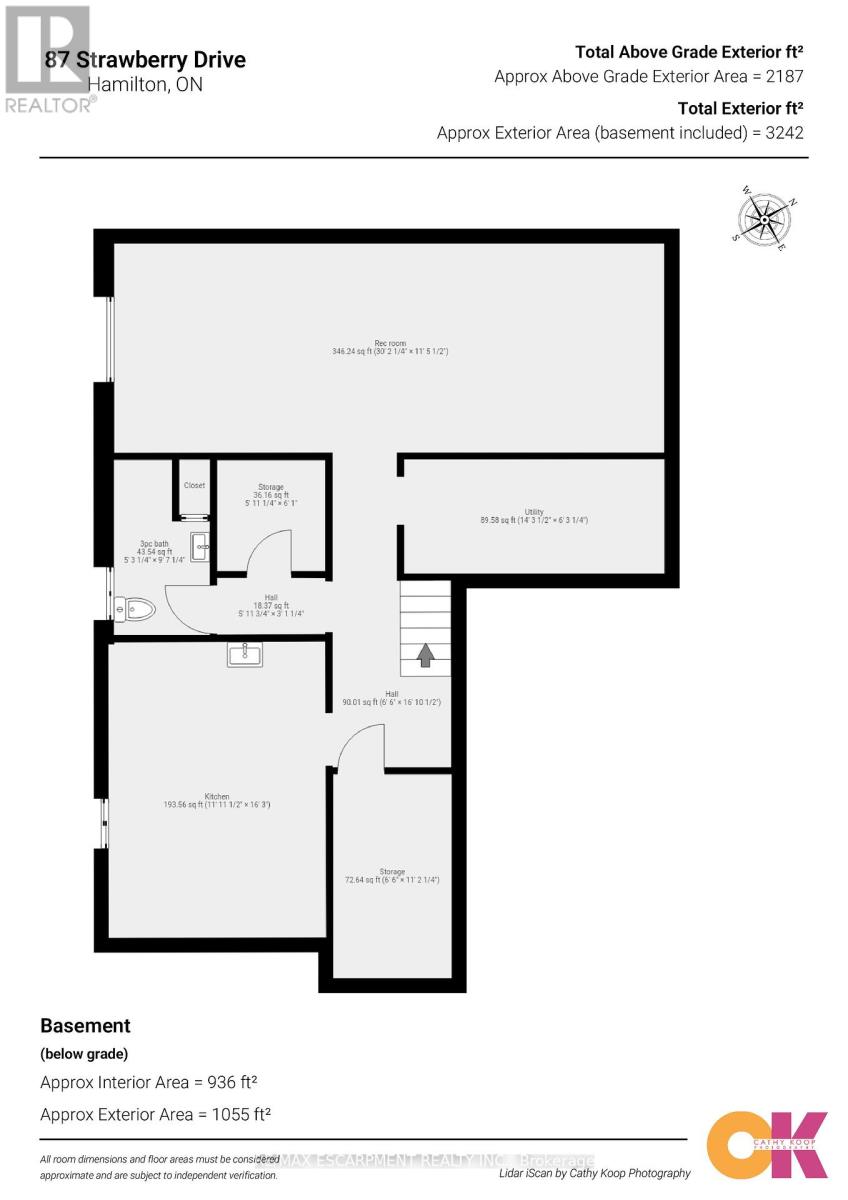87 Strawberry Drive Hamilton, Ontario L8E 4R3
$874,900
Welcome to this beautifully maintained detached family home, featuring 4+1 bedrooms, 2.5bathrooms, and an ideal in-law suite setup. Nestled in a quiet and highly sought-after neighborhood in Lower Stoney Creek, this home offers easy access to schools, shopping, amenities, and major highways-perfect for families and commuters alike. The main floor boasts formal living and dining area with rich hardwood flooring, an inviting eat-in kitchen with walk-out access to the backyard, and a cozy family room centered around a gas fireplace. For added convenience, you'll also find a powder room, laundry area, and direct access to the attached garage on this level. Upstairs, you'll discover four spacious bedrooms and a well-appointed 4-piece bathroom. The fully finished basement is a standout feature-perfect for multi-generational living or extended guests. It includes a full eat-in kitchen, a 3-piecebathroom, a generous rec room that could easily serve as a fifth bedroom or shared living space, and abundant storage throughout. Step outside to enjoy the large, fully fenced backyard offering complete privacy, mature garden beds, a patio perfect for entertaining, and handy storage shed. The double-wide driveway accommodates up to 4 vehicles, with an additional parking spot available in the attached garage. Lovingly cared for by the same owner for nearly 40 years, this home is ready to welcome a new family to make their own lasting memories. (id:50886)
Open House
This property has open houses!
2:00 pm
Ends at:4:00 pm
Property Details
| MLS® Number | X12373630 |
| Property Type | Single Family |
| Community Name | Riverdale |
| Amenities Near By | Park, Place Of Worship, Public Transit, Schools |
| Community Features | Community Centre |
| Equipment Type | None |
| Parking Space Total | 3 |
| Rental Equipment Type | None |
Building
| Bathroom Total | 3 |
| Bedrooms Above Ground | 4 |
| Bedrooms Below Ground | 1 |
| Bedrooms Total | 5 |
| Age | 31 To 50 Years |
| Amenities | Fireplace(s) |
| Appliances | Garage Door Opener Remote(s), Central Vacuum |
| Basement Development | Finished |
| Basement Type | Full (finished) |
| Construction Style Attachment | Detached |
| Cooling Type | Central Air Conditioning |
| Exterior Finish | Brick |
| Fireplace Present | Yes |
| Fireplace Total | 1 |
| Foundation Type | Brick |
| Half Bath Total | 1 |
| Heating Fuel | Natural Gas |
| Heating Type | Forced Air |
| Stories Total | 2 |
| Size Interior | 2,000 - 2,500 Ft2 |
| Type | House |
| Utility Water | Municipal Water |
Parking
| Attached Garage | |
| Garage |
Land
| Acreage | No |
| Fence Type | Fenced Yard |
| Land Amenities | Park, Place Of Worship, Public Transit, Schools |
| Sewer | Sanitary Sewer |
| Size Depth | 98 Ft ,4 In |
| Size Frontage | 49 Ft ,2 In |
| Size Irregular | 49.2 X 98.4 Ft |
| Size Total Text | 49.2 X 98.4 Ft|under 1/2 Acre |
Rooms
| Level | Type | Length | Width | Dimensions |
|---|---|---|---|---|
| Second Level | Primary Bedroom | 5.43 m | 3.76 m | 5.43 m x 3.76 m |
| Second Level | Bedroom | 3.32 m | 4.1 m | 3.32 m x 4.1 m |
| Second Level | Bedroom 2 | 2.74 m | 3.1 m | 2.74 m x 3.1 m |
| Second Level | Bedroom 2 | 3.5 m | 4.2 m | 3.5 m x 4.2 m |
| Basement | Kitchen | 3.64 m | 4.95 m | 3.64 m x 4.95 m |
| Basement | Other | 1.98 m | 3.41 m | 1.98 m x 3.41 m |
| Basement | Other | 1.81 m | 1.85 m | 1.81 m x 1.85 m |
| Basement | Utility Room | 4.36 m | 1.91 m | 4.36 m x 1.91 m |
| Basement | Bedroom 2 | 9.2 m | 3.49 m | 9.2 m x 3.49 m |
| Main Level | Living Room | 3.58 m | 4.83 m | 3.58 m x 4.83 m |
| Main Level | Dining Room | 4.25 m | 3.46 m | 4.25 m x 3.46 m |
| Main Level | Kitchen | 3.7 m | 3.64 m | 3.7 m x 3.64 m |
| Main Level | Family Room | 6.08 m | 3.67 m | 6.08 m x 3.67 m |
| Main Level | Laundry Room | 1.89 m | 2.67 m | 1.89 m x 2.67 m |
https://www.realtor.ca/real-estate/28798341/87-strawberry-drive-hamilton-riverdale-riverdale
Contact Us
Contact us for more information
Vince Guagliano
Broker
860 Queenston Rd #4b
Hamilton, Ontario L8G 4A8
(905) 545-1188
(905) 664-2300






