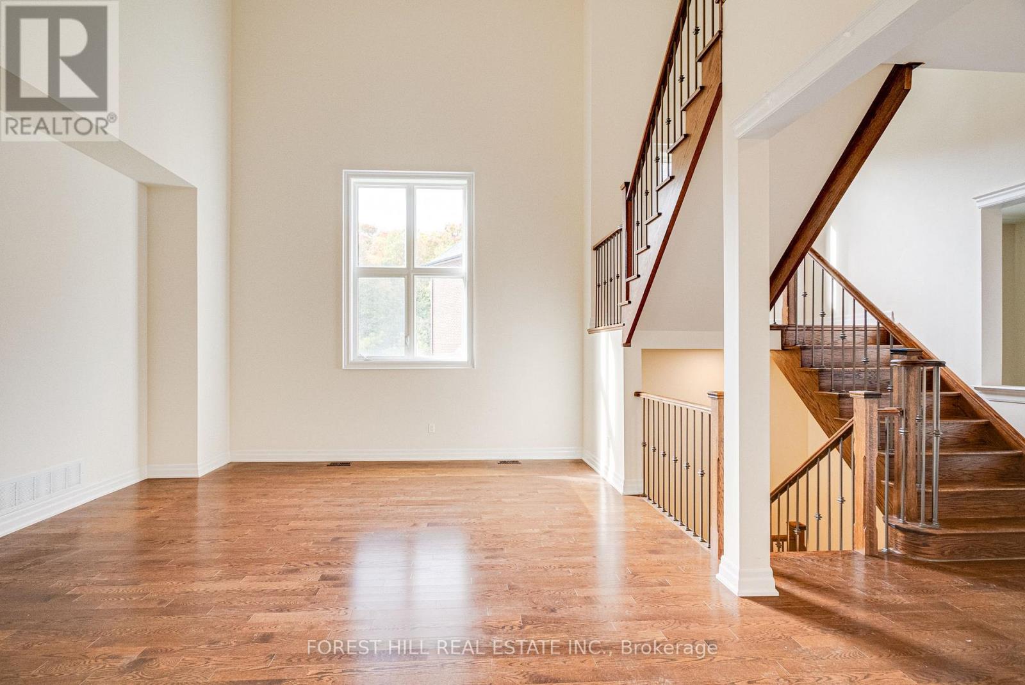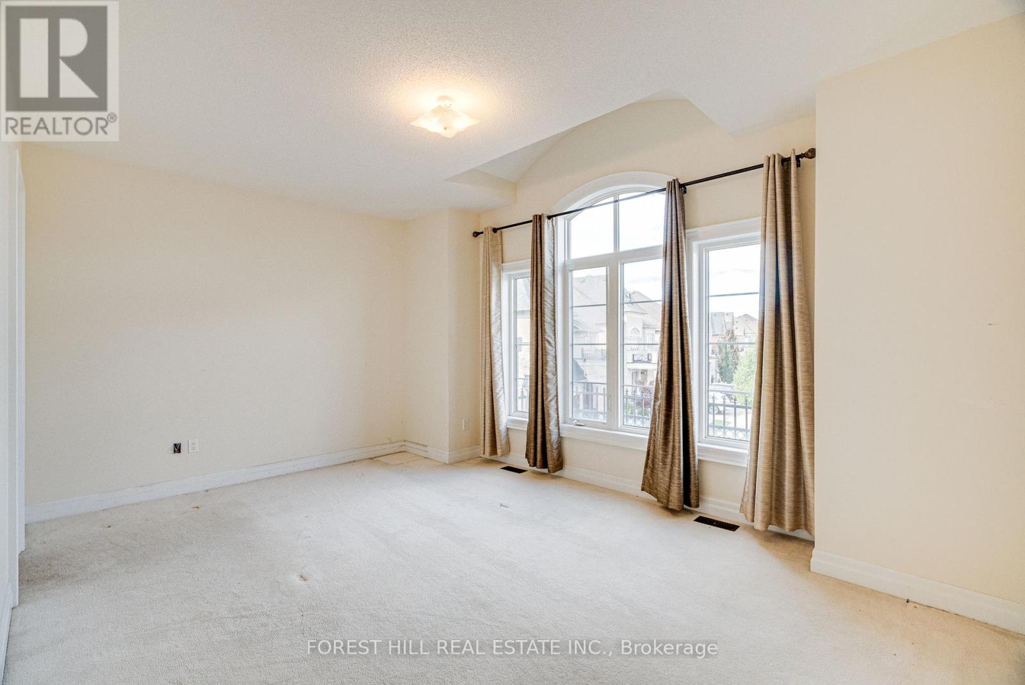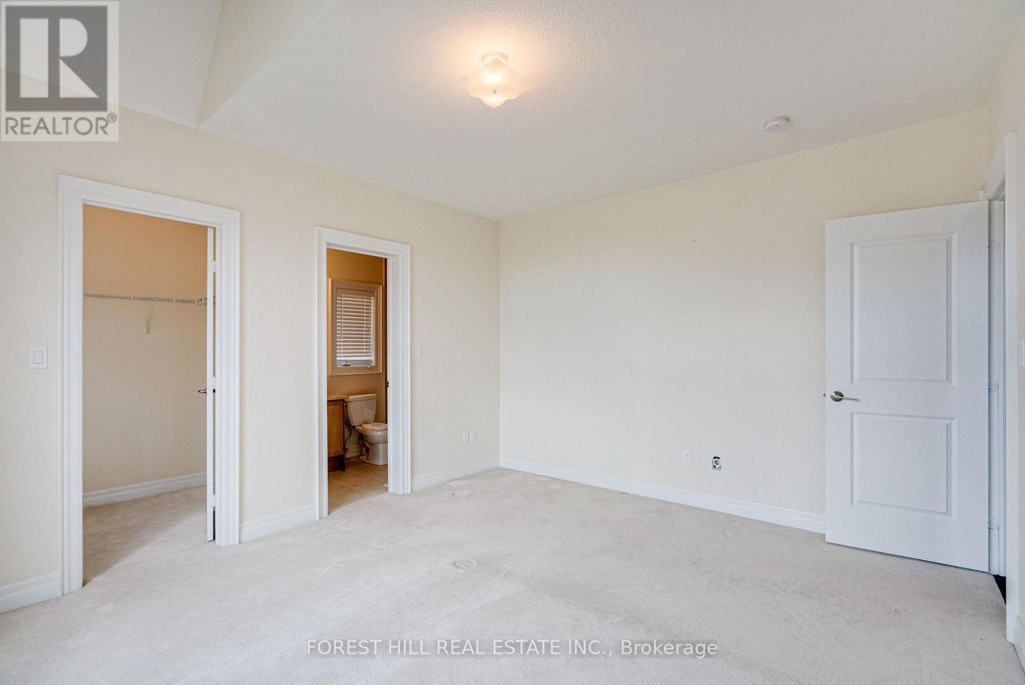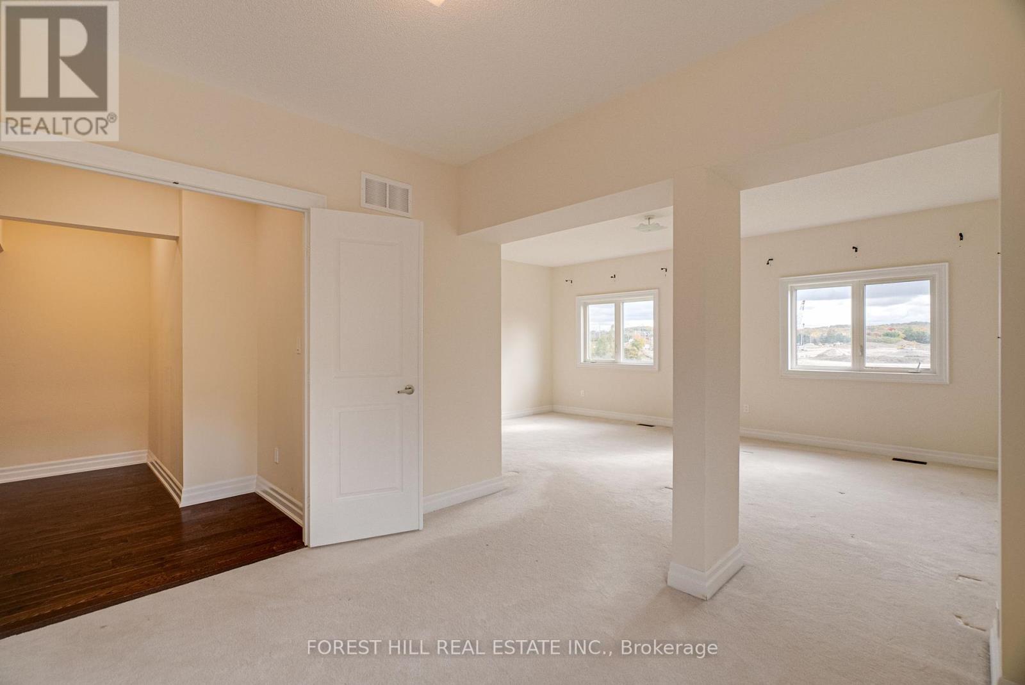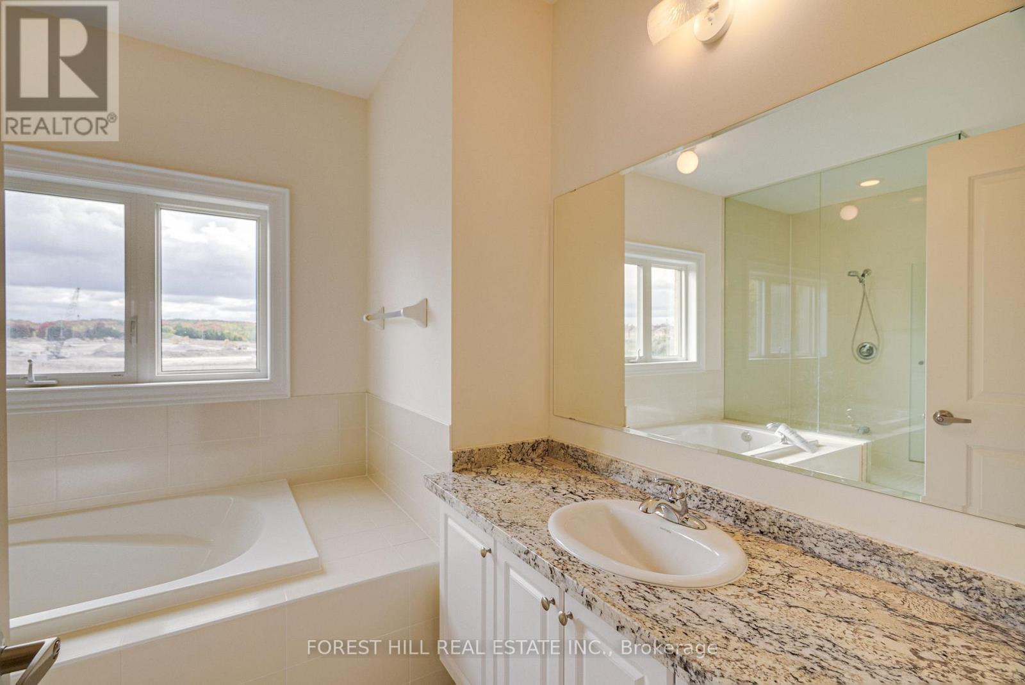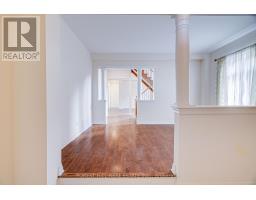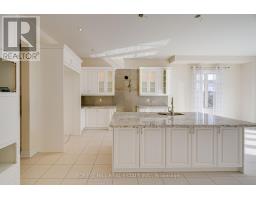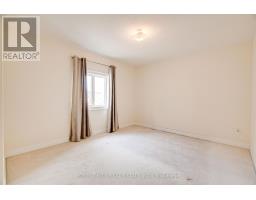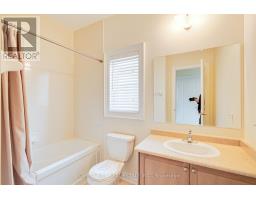87 Strawbridge Farm Drive Aurora, Ontario L4G 0T9
$2,050,000
Size Matters! 4431sf Stucco, stone & Brick 4bedroom luxury home, sitting on a 211ft deep Pie shaped ravine lot. Nearly 1/3 of an acre widens to over 150ft at rear. Every bedroom has a private ensuite and walk in closets. Prime bedroom with His/Hers walk in closets, luxury bath and sitting room. 10ftceilings and hardwood throughout main floor. Huge white eat in kitchen with island, granite counters walkout to elevated deck. Main floor office, open concept family room with fireplace. Located in a quiet cul de Sac close to Bayview and the 404. Unspoiled walk out basement with 4 pc bath. Great opportunity for a wise buyer. **** EXTRAS **** Buyer May Do Their Own Due Diligence Re financing and condition. Property sold as is, no seller warrants. Appliances and AC condenser have been removed. (id:50886)
Property Details
| MLS® Number | N9396125 |
| Property Type | Single Family |
| Community Name | Aurora Grove |
| AmenitiesNearBy | Park, Public Transit, Schools |
| Features | Ravine |
| ParkingSpaceTotal | 4 |
Building
| BathroomTotal | 6 |
| BedroomsAboveGround | 4 |
| BedroomsTotal | 4 |
| BasementFeatures | Walk Out |
| BasementType | N/a |
| ConstructionStyleAttachment | Detached |
| CoolingType | Central Air Conditioning |
| ExteriorFinish | Brick |
| FireplacePresent | Yes |
| FlooringType | Hardwood, Carpeted |
| FoundationType | Unknown |
| HalfBathTotal | 1 |
| StoriesTotal | 2 |
| SizeInterior | 3499.9705 - 4999.958 Sqft |
| Type | House |
| UtilityWater | Municipal Water |
Parking
| Attached Garage |
Land
| Acreage | No |
| LandAmenities | Park, Public Transit, Schools |
| Sewer | Sanitary Sewer |
| SizeDepth | 151 Ft ,10 In |
| SizeFrontage | 31 Ft ,1 In |
| SizeIrregular | 31.1 X 151.9 Ft ; Pie Shaped 211.1 West 151.52 Ravine 1/3a |
| SizeTotalText | 31.1 X 151.9 Ft ; Pie Shaped 211.1 West 151.52 Ravine 1/3a |
| ZoningDescription | Residential |
Rooms
| Level | Type | Length | Width | Dimensions |
|---|---|---|---|---|
| Second Level | Primary Bedroom | 6.1 m | 3.95 m | 6.1 m x 3.95 m |
| Second Level | Bedroom 2 | 4.88 m | 3.65 m | 4.88 m x 3.65 m |
| Second Level | Bedroom 3 | 4.88 m | 3.65 m | 4.88 m x 3.65 m |
| Second Level | Bedroom 4 | 4.25 m | 3.65 m | 4.25 m x 3.65 m |
| Main Level | Living Room | 5.9 m | 3.35 m | 5.9 m x 3.35 m |
| Main Level | Dining Room | 5.5 m | 4.25 m | 5.5 m x 4.25 m |
| Main Level | Kitchen | 5.5 m | 4.25 m | 5.5 m x 4.25 m |
| Main Level | Family Room | 6.7 m | 4.75 m | 6.7 m x 4.75 m |
| Main Level | Den | 3.35 m | 3.05 m | 3.35 m x 3.05 m |
Utilities
| Cable | Available |
| Sewer | Installed |
Interested?
Contact us for more information
Jay Kowal
Salesperson
9001 Dufferin St Unit A9
Thornhill, Ontario L4J 0H7






















