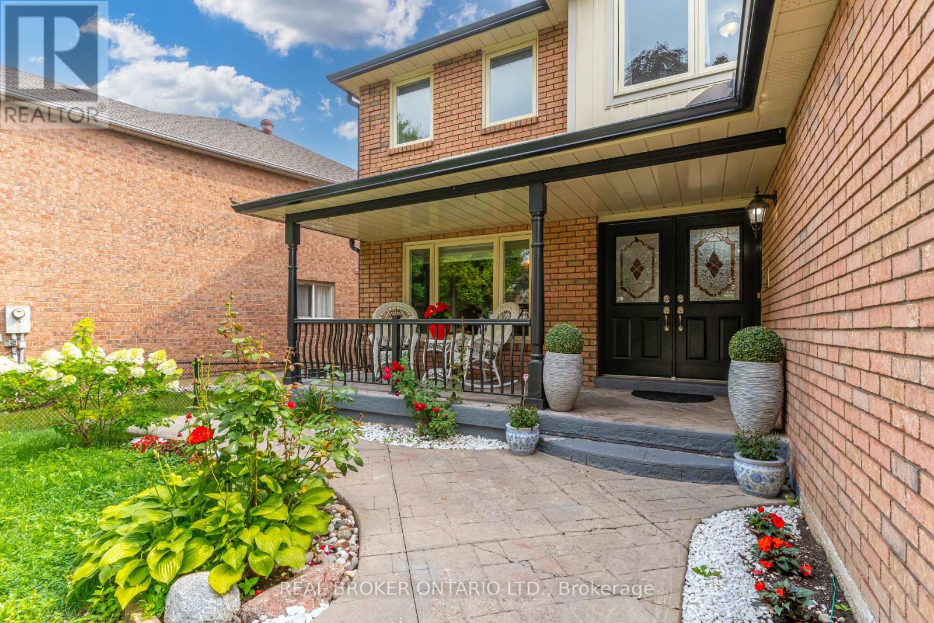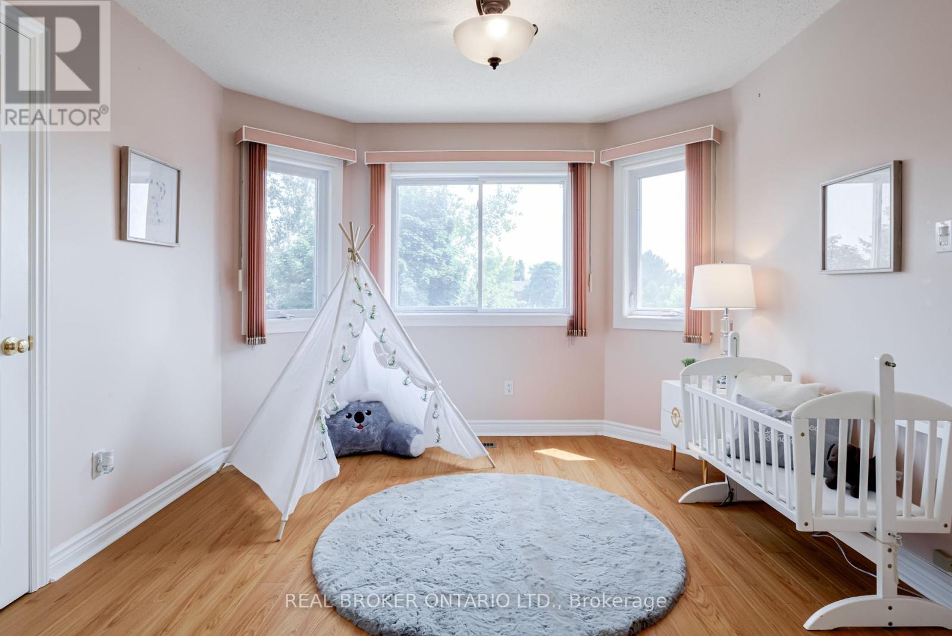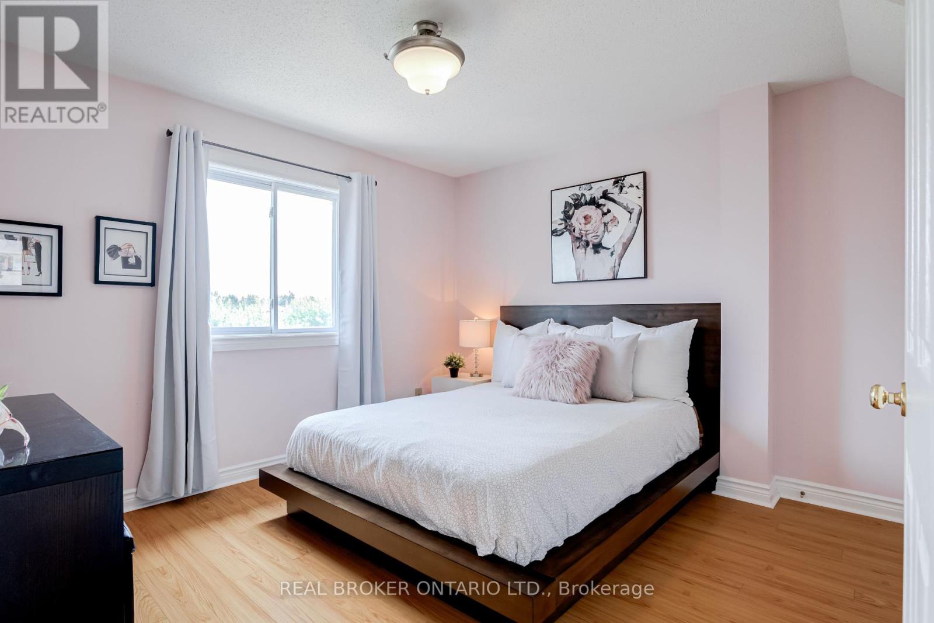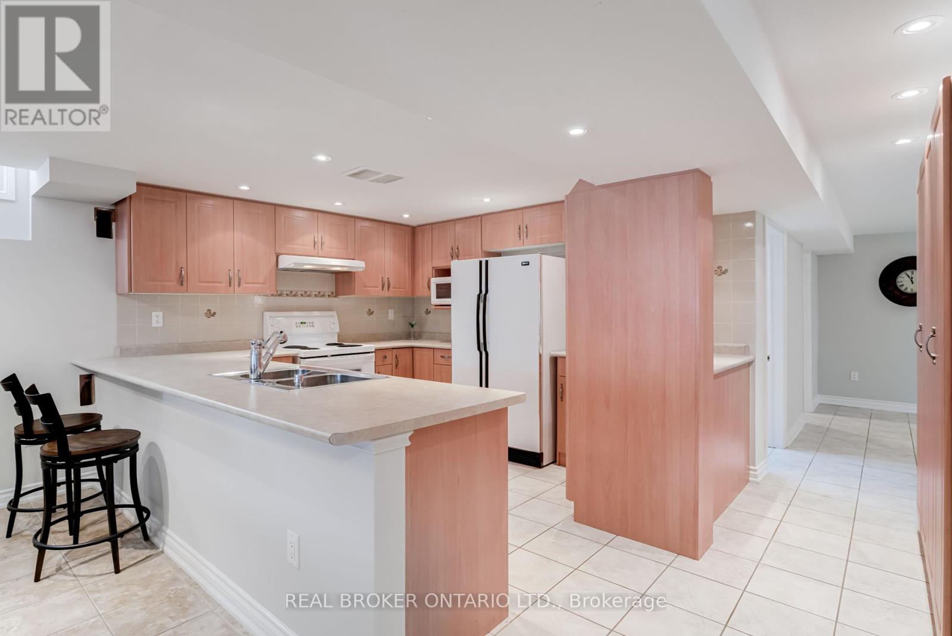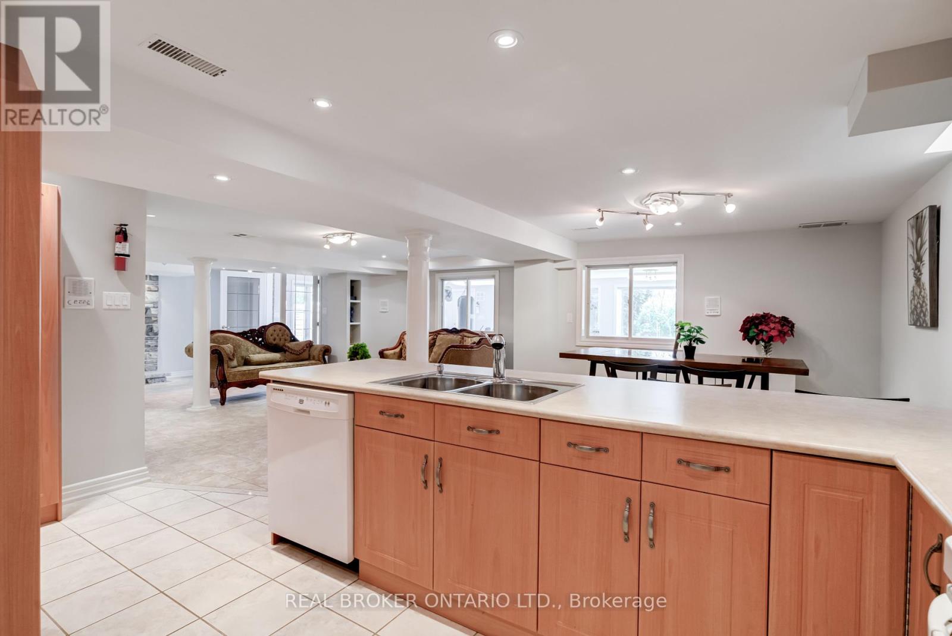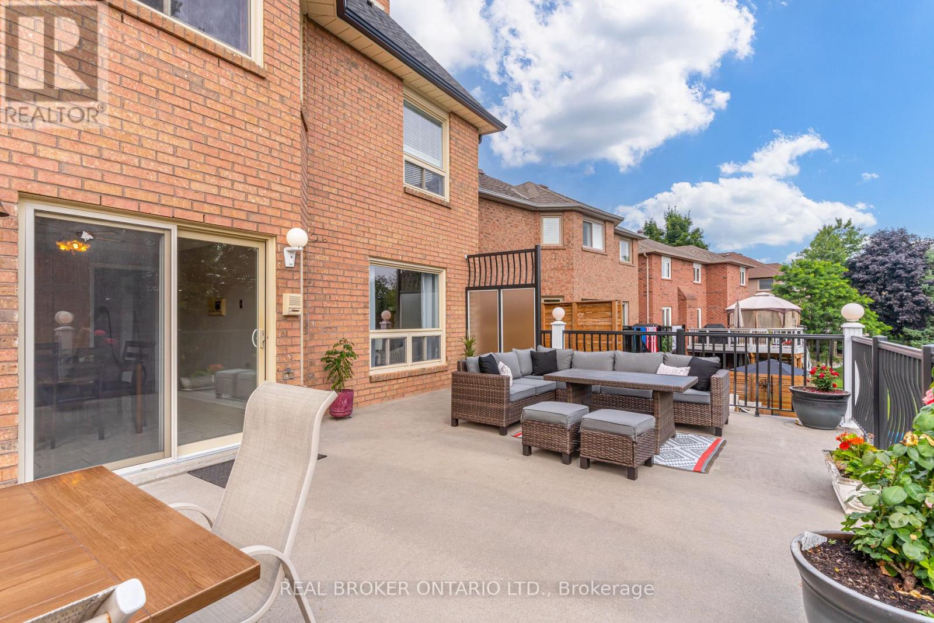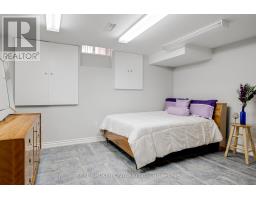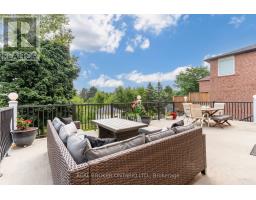87 Taylorwood Avenue Caledon (Bolton North), Ontario L7E 1J6
$1,699,000
Discover luxury and versatility in this expansive 7-bedroom, 3500 square feet home located in the heart of illustrious Bolton Heights. Located on a rarely offered private lot abutting a tranquil ravine, this property offers both spacious living and convenient amenities within reach. This home has ample room for the whole family with generously sized bedrooms, ideal for large families, hosting guests, or savvy investors. Downstairs you will find a sprawling self-Contained 1500 Sq Ft Basement Suite: Includes a separate walk-out entrance, a home gym, and jacuzzi - perfect for extended family, rental income, or recreational use. Nestled in a peaceful Bolton Heights, this home is steps away from Schools, Public Transit, Recreation Centre, Parks, and Hiking Trails. Bolton's charm and convenience make it an ideal place to call home. Perfect for upsizers and house hackers. Experience the best of Bolton living with this rare opportunity. Schedule your private tour today and envision the possibilities this exceptional property has to offer! Inspection report available. (id:50886)
Property Details
| MLS® Number | W9237736 |
| Property Type | Single Family |
| Community Name | Bolton North |
| AmenitiesNearBy | Park, Schools |
| Features | Ravine, Conservation/green Belt, Guest Suite, In-law Suite |
| ParkingSpaceTotal | 8 |
| Structure | Shed |
| ViewType | View |
Building
| BathroomTotal | 5 |
| BedroomsAboveGround | 6 |
| BedroomsBelowGround | 1 |
| BedroomsTotal | 7 |
| Appliances | Garage Door Opener Remote(s), Central Vacuum, Range, Intercom, Water Heater, Jacuzzi, Window Coverings |
| BasementDevelopment | Finished |
| BasementFeatures | Separate Entrance, Walk Out |
| BasementType | N/a (finished) |
| ConstructionStyleAttachment | Detached |
| CoolingType | Central Air Conditioning, Ventilation System |
| ExteriorFinish | Brick |
| FireplacePresent | Yes |
| FlooringType | Ceramic, Hardwood, Carpeted |
| FoundationType | Poured Concrete |
| HalfBathTotal | 1 |
| HeatingFuel | Natural Gas |
| HeatingType | Forced Air |
| StoriesTotal | 3 |
| Type | House |
| UtilityWater | Municipal Water |
Parking
| Attached Garage |
Land
| Acreage | No |
| FenceType | Fenced Yard |
| LandAmenities | Park, Schools |
| Sewer | Sanitary Sewer |
| SizeDepth | 164 Ft ,3 In |
| SizeFrontage | 57 Ft ,4 In |
| SizeIrregular | 57.41 X 164.3 Ft |
| SizeTotalText | 57.41 X 164.3 Ft |
Rooms
| Level | Type | Length | Width | Dimensions |
|---|---|---|---|---|
| Second Level | Den | 3.35 m | 3.35 m | 3.35 m x 3.35 m |
| Second Level | Primary Bedroom | 5.85 m | 3.96 m | 5.85 m x 3.96 m |
| Second Level | Bedroom 2 | 3.66 m | 3.41 m | 3.66 m x 3.41 m |
| Second Level | Bedroom 3 | 3.96 m | 3.96 m | 3.96 m x 3.96 m |
| Basement | Kitchen | 3.71 m | 3.45 m | 3.71 m x 3.45 m |
| Main Level | Kitchen | 3.84 m | 3.66 m | 3.84 m x 3.66 m |
| Main Level | Eating Area | 4.27 m | 3.35 m | 4.27 m x 3.35 m |
| Main Level | Living Room | 5.46 m | 3.96 m | 5.46 m x 3.96 m |
| Main Level | Dining Room | 3.96 m | 3.66 m | 3.96 m x 3.66 m |
| Main Level | Family Room | 5.46 m | 3.66 m | 5.46 m x 3.66 m |
| Upper Level | Bedroom 5 | 3.96 m | 3.96 m | 3.96 m x 3.96 m |
| Upper Level | Bedroom 4 | 3.96 m | 3.96 m | 3.96 m x 3.96 m |
https://www.realtor.ca/real-estate/27247647/87-taylorwood-avenue-caledon-bolton-north-bolton-north
Interested?
Contact us for more information
Reece Rowat
Salesperson


