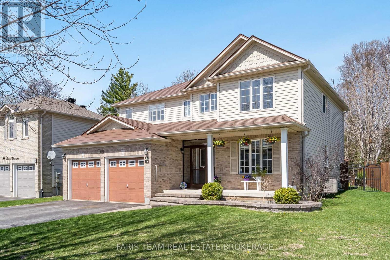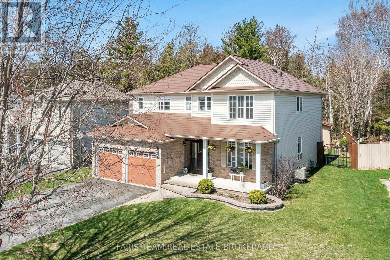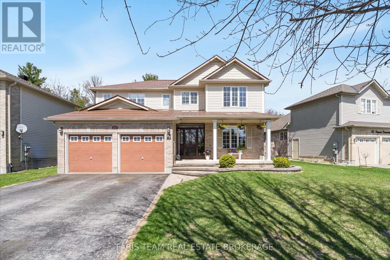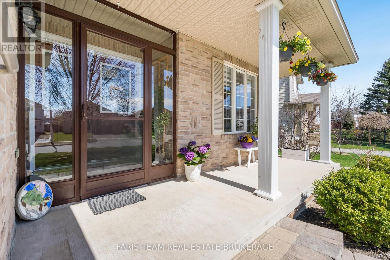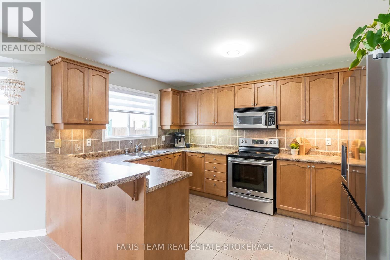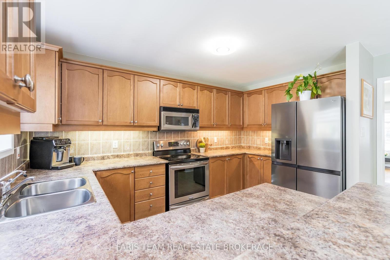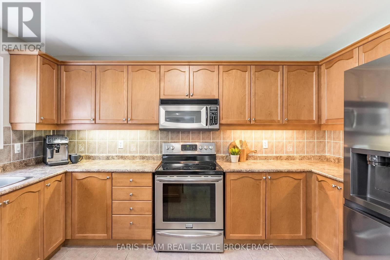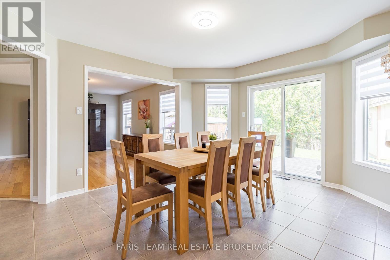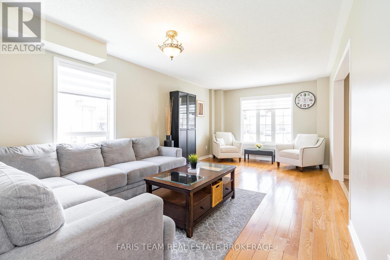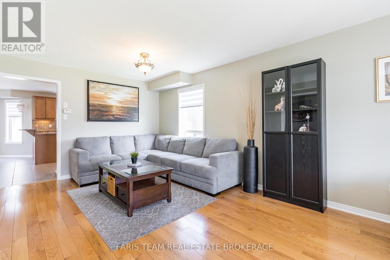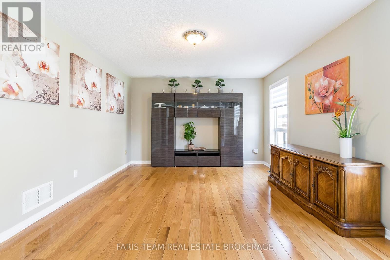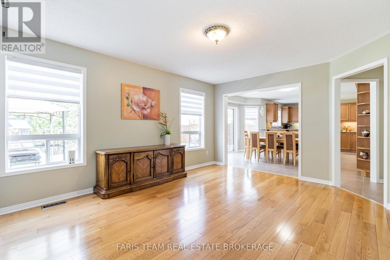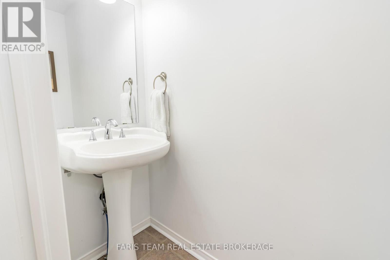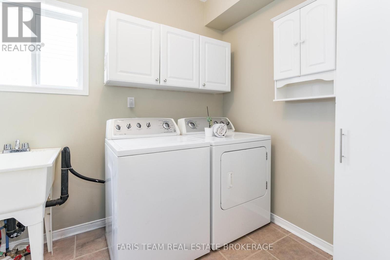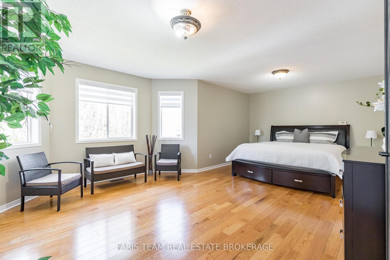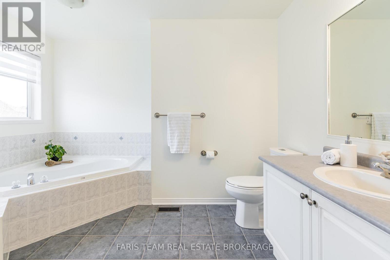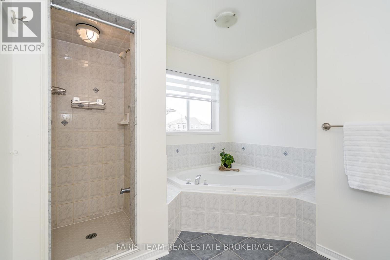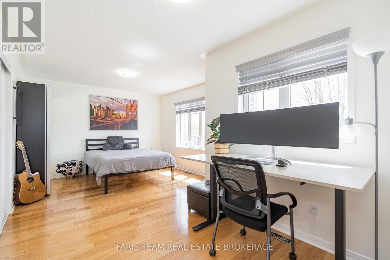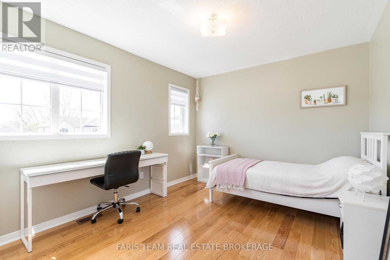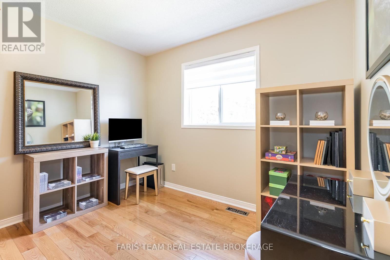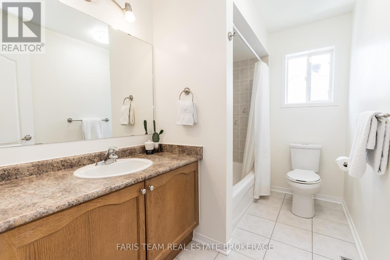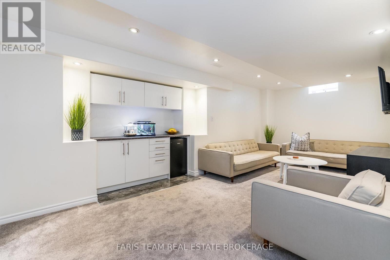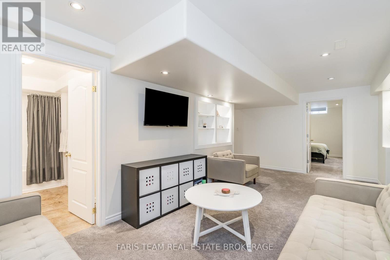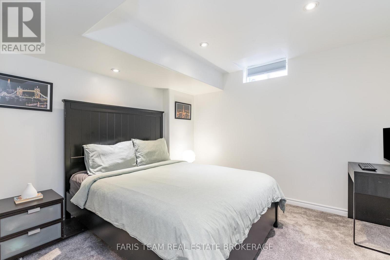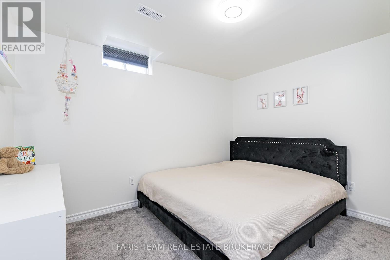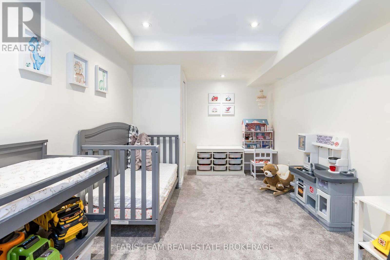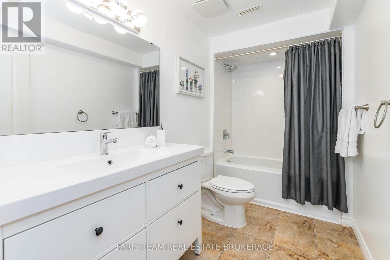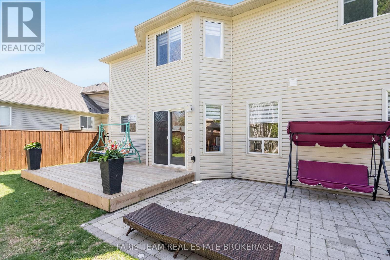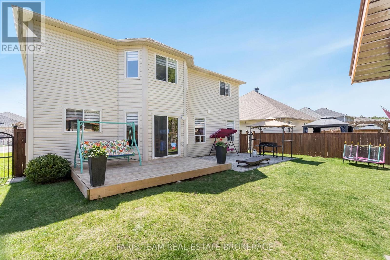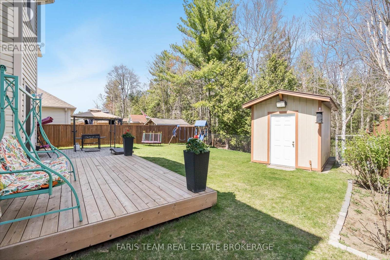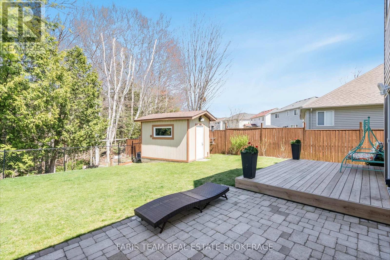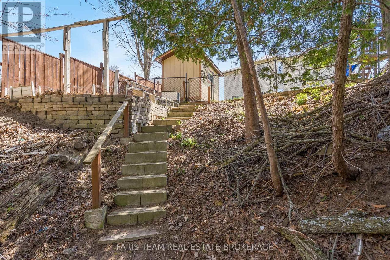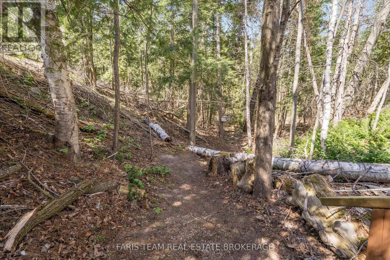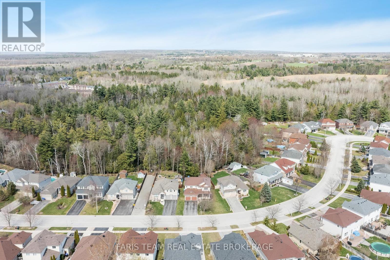87 Truax Crescent Essa, Ontario L3W 0C1
$999,000
Top 5 Reasons You Will Love This Home: 1) Immaculate and spacious, 2-storey home offering six bedrooms and four bathrooms, ideally positioned on a premium ravine lot in the heart of a family-friendly Angus neighbourhood 2) The main level welcomes you with gleaming hardwood floors and a striking grand staircase, complemented by oversized windows that fill the home with natural light, a formal dining/living area, a generous eat-in kitchen with an expansive pantry, a cozy family room, main level laundry, a powder room, and convenient inside access from the garage 3) Upstairs continues the elegant feel with rich hardwood flooring and four large bedrooms, including a luxurious primary suite featuring a full ensuite and a roomy walk-in closet 4) The fully finished basement adds excellent versatility with two more bedrooms, a comfortable family room with a bar and fridge, plus a bonus room, ideal for a playroom, hobby space, or home gym 5) Outside, enjoy the privacy of no rear neighbours, a fully fenced yard, a wooden deck for outdoor dining or relaxing, a built-in irrigation system, and parking for four vehicles. 2,394 above grade sq.ft. plus a finished basement. (id:50886)
Property Details
| MLS® Number | N12431648 |
| Property Type | Single Family |
| Community Name | Angus |
| Features | Wooded Area, Irregular Lot Size, Ravine |
| Parking Space Total | 6 |
| Structure | Deck, Shed |
Building
| Bathroom Total | 4 |
| Bedrooms Above Ground | 4 |
| Bedrooms Below Ground | 2 |
| Bedrooms Total | 6 |
| Age | 16 To 30 Years |
| Appliances | Central Vacuum, Dishwasher, Dryer, Stove, Water Heater, Washer, Water Softener, Window Coverings, Refrigerator |
| Basement Development | Finished |
| Basement Type | Full (finished) |
| Construction Style Attachment | Detached |
| Cooling Type | Central Air Conditioning |
| Exterior Finish | Brick, Vinyl Siding |
| Flooring Type | Ceramic, Hardwood |
| Foundation Type | Poured Concrete |
| Half Bath Total | 1 |
| Heating Fuel | Natural Gas |
| Heating Type | Forced Air |
| Stories Total | 2 |
| Size Interior | 2,000 - 2,500 Ft2 |
| Type | House |
| Utility Water | Municipal Water |
Parking
| Attached Garage | |
| Garage |
Land
| Acreage | No |
| Fence Type | Fenced Yard |
| Sewer | Sanitary Sewer |
| Size Depth | 126 Ft ,8 In |
| Size Frontage | 69 Ft ,4 In |
| Size Irregular | 69.4 X 126.7 Ft |
| Size Total Text | 69.4 X 126.7 Ft|under 1/2 Acre |
| Zoning Description | Residential |
Rooms
| Level | Type | Length | Width | Dimensions |
|---|---|---|---|---|
| Second Level | Primary Bedroom | 6.63 m | 4.49 m | 6.63 m x 4.49 m |
| Second Level | Bedroom | 5.71 m | 3.61 m | 5.71 m x 3.61 m |
| Second Level | Bedroom | 4.25 m | 3.16 m | 4.25 m x 3.16 m |
| Second Level | Bedroom | 4.12 m | 3.44 m | 4.12 m x 3.44 m |
| Basement | Bedroom | 4.57 m | 3.32 m | 4.57 m x 3.32 m |
| Basement | Bedroom | 3.51 m | 3.34 m | 3.51 m x 3.34 m |
| Basement | Recreational, Games Room | 6.48 m | 3.04 m | 6.48 m x 3.04 m |
| Basement | Other | 3.93 m | 2.74 m | 3.93 m x 2.74 m |
| Main Level | Kitchen | 6.55 m | 4.88 m | 6.55 m x 4.88 m |
| Main Level | Dining Room | 6.08 m | 3.5 m | 6.08 m x 3.5 m |
| Main Level | Family Room | 4.89 m | 3.79 m | 4.89 m x 3.79 m |
| Main Level | Laundry Room | 2.69 m | 2.54 m | 2.69 m x 2.54 m |
https://www.realtor.ca/real-estate/28923992/87-truax-crescent-essa-angus-angus
Contact Us
Contact us for more information
Mark Faris
Broker
443 Bayview Drive
Barrie, Ontario L4N 8Y2
(705) 797-8485
(705) 797-8486
www.faristeam.ca/
Robert Young
Salesperson
443 Bayview Drive
Barrie, Ontario L4N 8Y2
(705) 797-8485
(705) 797-8486
www.faristeam.ca/

