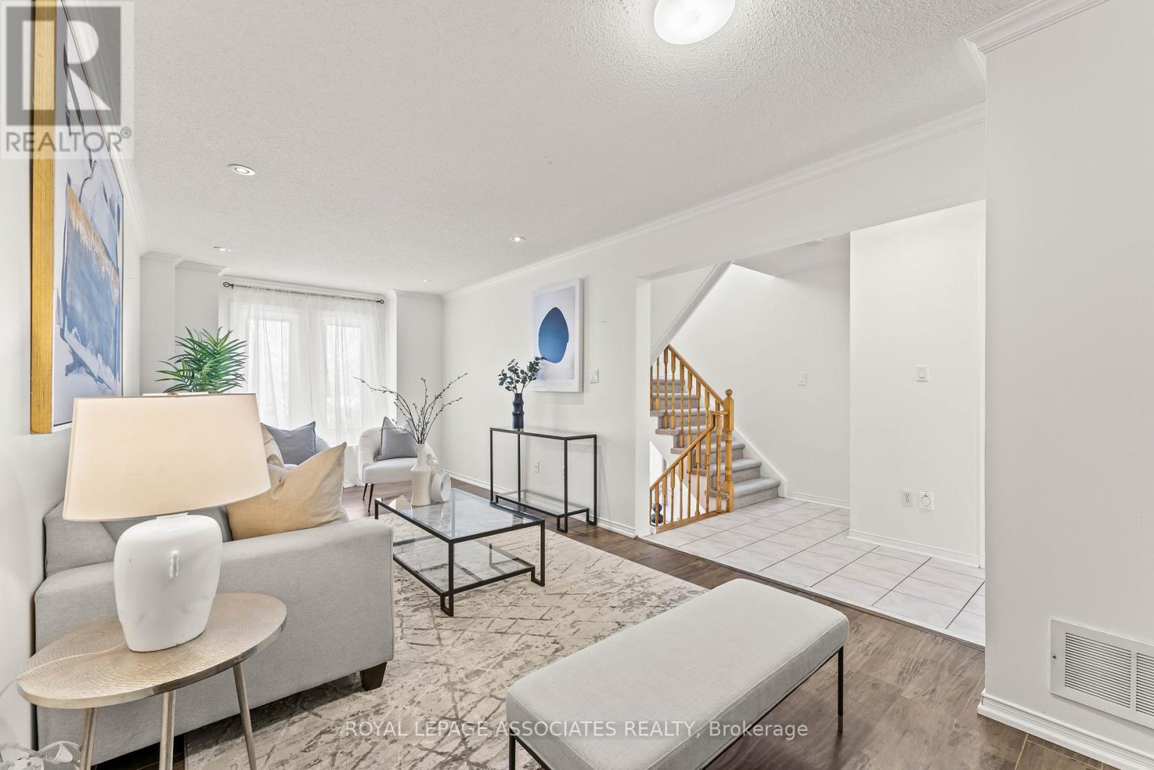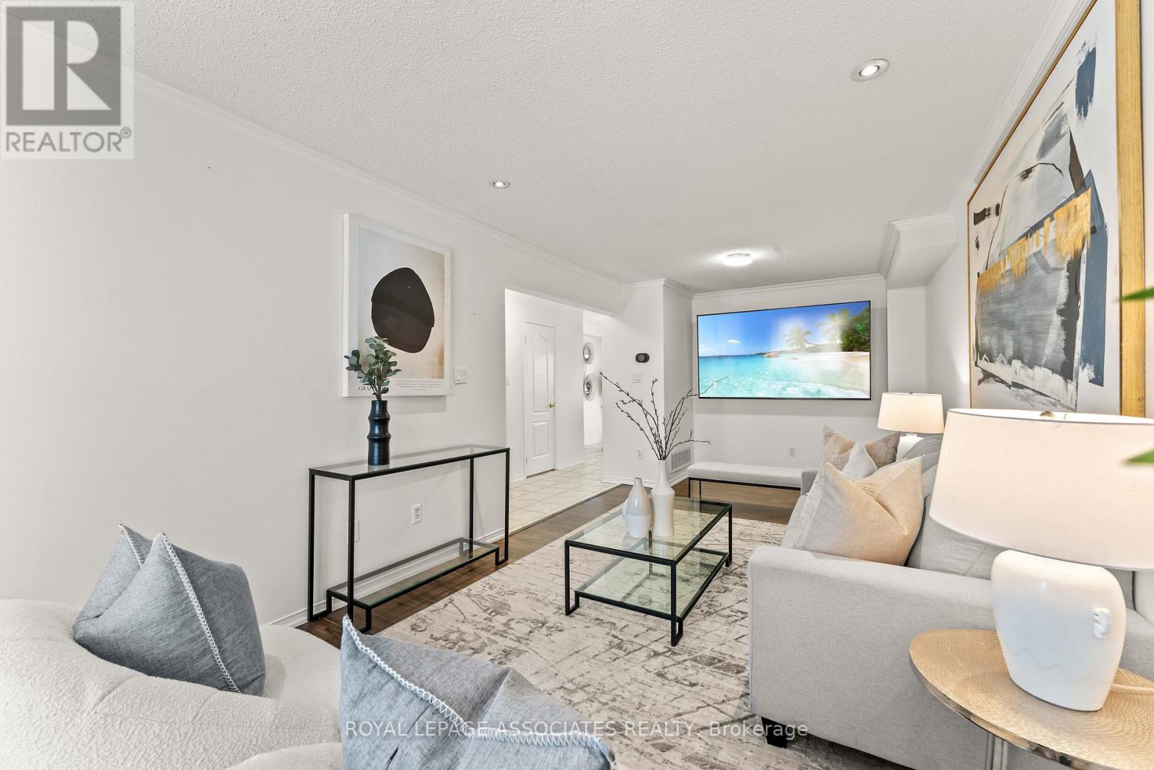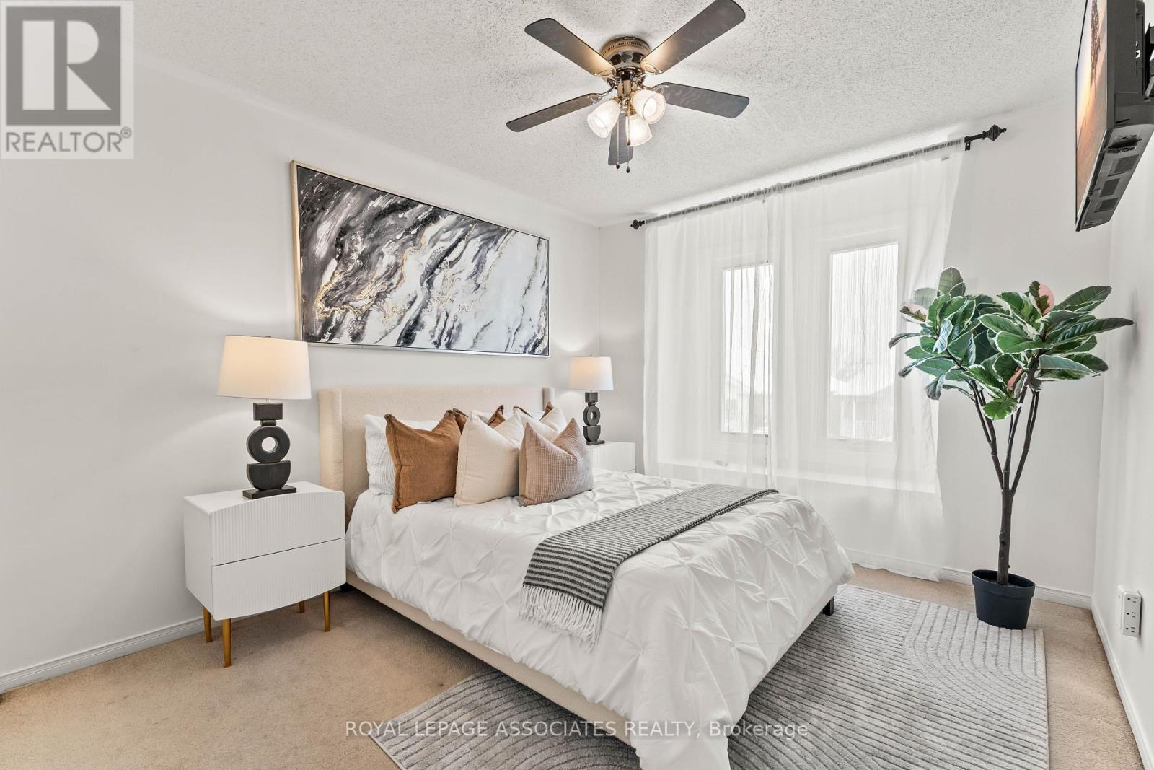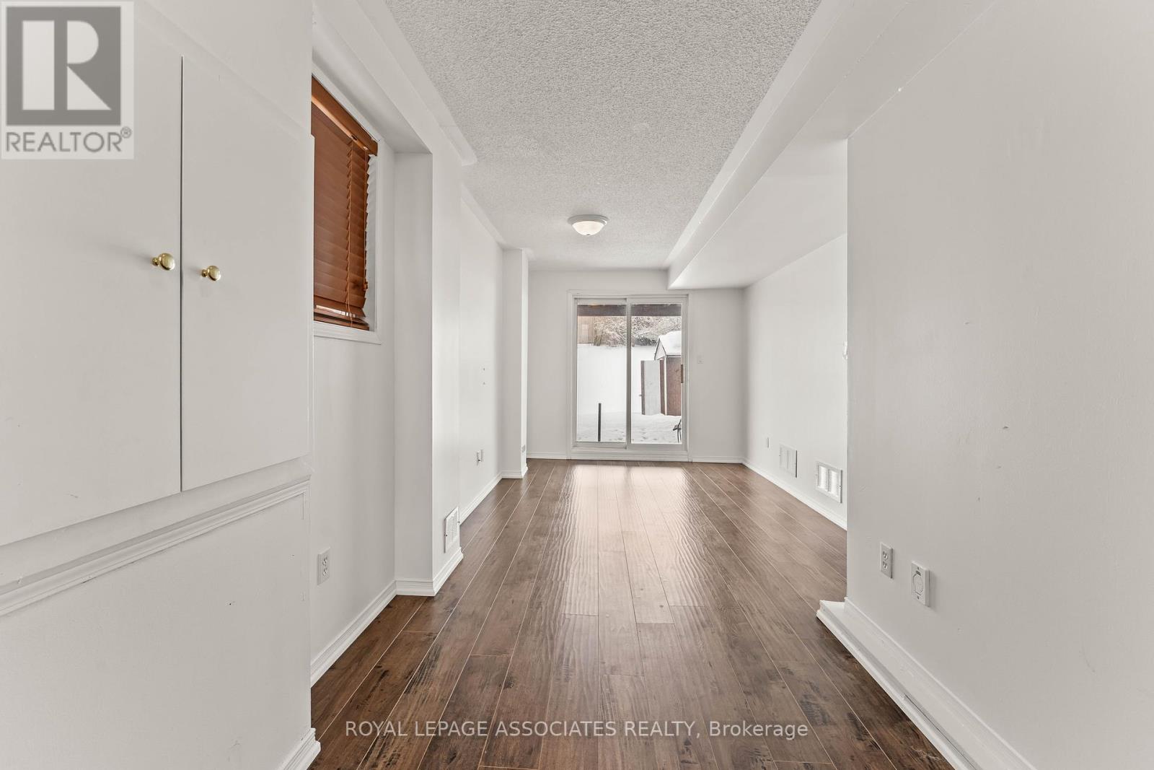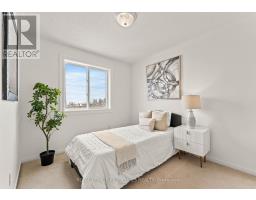87 Wilmont Court Brampton, Ontario L6X 4Z7
$699,999
Stunning end-unit freehold townhouse that feels like a semi, offering 3 spacious bedrooms, a computer loft, 2 bathrooms, and a finished walkout basement. The bright and open living and dining areas feature laminate flooring, crown molding, and pot lights, creating a warm and inviting space. The modern eat-in kitchen boasts a brand-new dishwasher (2024), ceramic backsplash, and a breakfast area that leads to a large wooden deck with stairs down to the spacious private backyard, perfect for entertaining. Key upgrades include a new AC and furnace(2022), a roof replaced in 2019 with a 10-year warranty, and upper/mid-level windows and a screen door replaced in 2021 with a 10-year seal warranty. Located just minutes from the GO station with no neighbors behind, this home offers both convenience and privacy. (id:50886)
Open House
This property has open houses!
2:00 pm
Ends at:4:00 pm
2:00 pm
Ends at:4:00 pm
Property Details
| MLS® Number | W11993246 |
| Property Type | Single Family |
| Community Name | Fletcher's Meadow |
| Amenities Near By | Hospital, Park, Schools, Public Transit |
| Equipment Type | Water Heater - Gas |
| Parking Space Total | 3 |
| Rental Equipment Type | Water Heater - Gas |
| Structure | Deck, Shed |
Building
| Bathroom Total | 2 |
| Bedrooms Above Ground | 3 |
| Bedrooms Below Ground | 1 |
| Bedrooms Total | 4 |
| Appliances | Dishwasher, Dryer, Refrigerator, Stove, Washer |
| Basement Development | Finished |
| Basement Features | Walk Out |
| Basement Type | N/a (finished) |
| Construction Style Attachment | Attached |
| Cooling Type | Central Air Conditioning |
| Exterior Finish | Aluminum Siding, Brick |
| Flooring Type | Laminate, Ceramic, Carpeted |
| Foundation Type | Brick |
| Half Bath Total | 1 |
| Heating Fuel | Natural Gas |
| Heating Type | Forced Air |
| Stories Total | 3 |
| Size Interior | 700 - 1,100 Ft2 |
| Type | Row / Townhouse |
| Utility Water | Municipal Water |
Parking
| Attached Garage | |
| Garage |
Land
| Acreage | No |
| Fence Type | Fenced Yard |
| Land Amenities | Hospital, Park, Schools, Public Transit |
| Sewer | Sanitary Sewer |
| Size Depth | 125 Ft ,9 In |
| Size Frontage | 22 Ft ,10 In |
| Size Irregular | 22.9 X 125.8 Ft |
| Size Total Text | 22.9 X 125.8 Ft |
Rooms
| Level | Type | Length | Width | Dimensions |
|---|---|---|---|---|
| Lower Level | Family Room | 4.68 m | 2.81 m | 4.68 m x 2.81 m |
| Main Level | Living Room | 6.55 m | 3.01 m | 6.55 m x 3.01 m |
| Main Level | Dining Room | 6.55 m | 3.01 m | 6.55 m x 3.01 m |
| Main Level | Kitchen | 5.18 m | 3.05 m | 5.18 m x 3.05 m |
| Main Level | Eating Area | 5.18 m | 3.05 m | 5.18 m x 3.05 m |
| Upper Level | Primary Bedroom | 3.49 m | 3.05 m | 3.49 m x 3.05 m |
| Upper Level | Bedroom 2 | 3.36 m | 2.51 m | 3.36 m x 2.51 m |
| Upper Level | Bedroom 3 | 2.97 m | 2.66 m | 2.97 m x 2.66 m |
Contact Us
Contact us for more information
Jessica Thyriar
Salesperson
158 Main St North
Markham, Ontario L3P 1Y3
(905) 205-1600
(905) 205-1601
www.rlpassociates.ca/
Marissa Correa
Salesperson
158 Main St North
Markham, Ontario L3P 1Y3
(905) 205-1600
(905) 205-1601
www.rlpassociates.ca/










