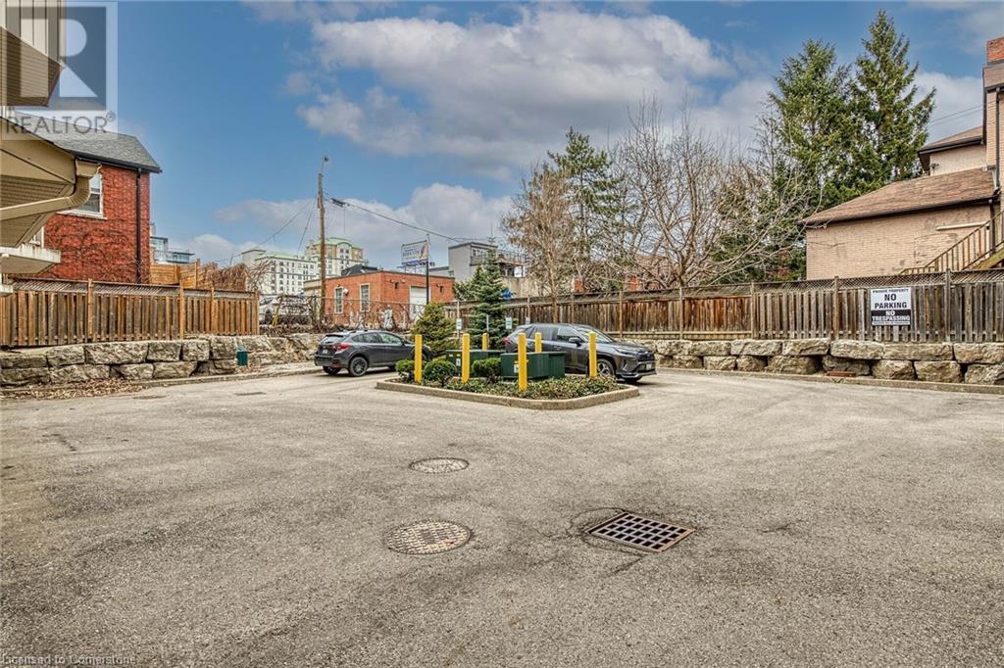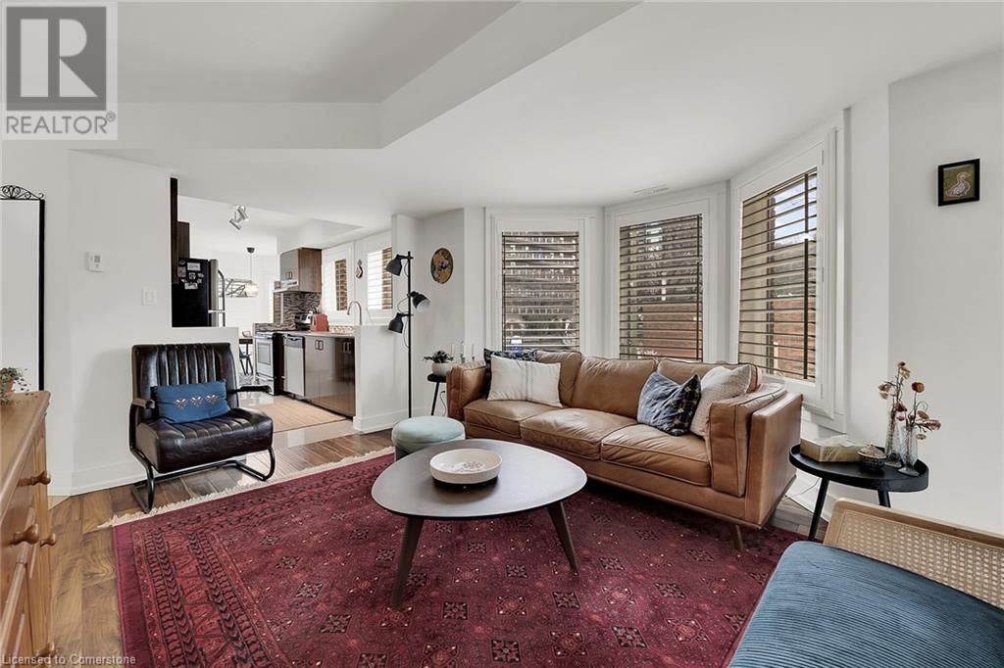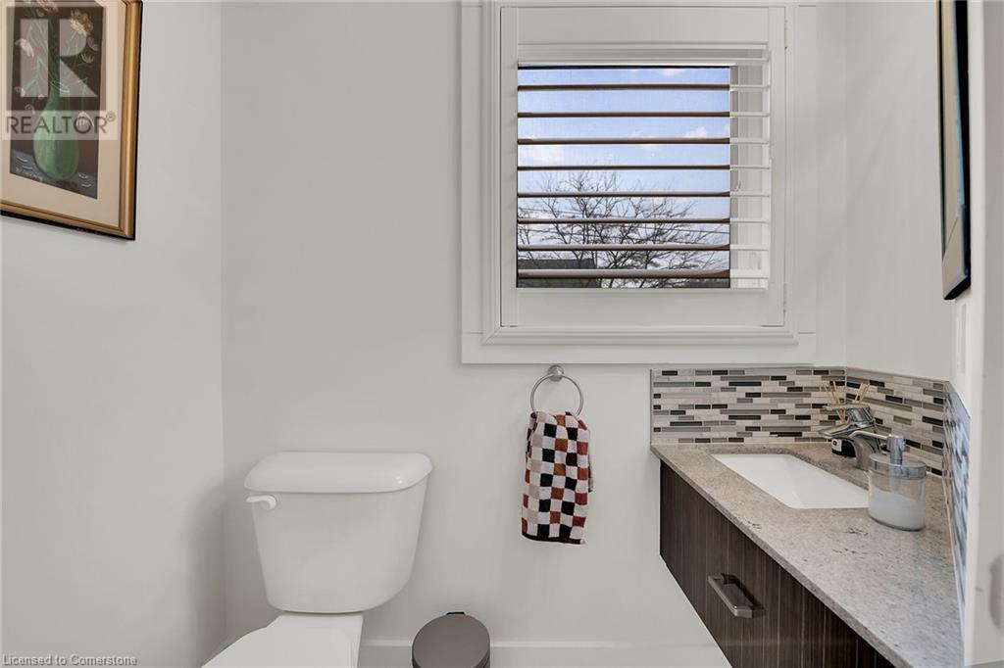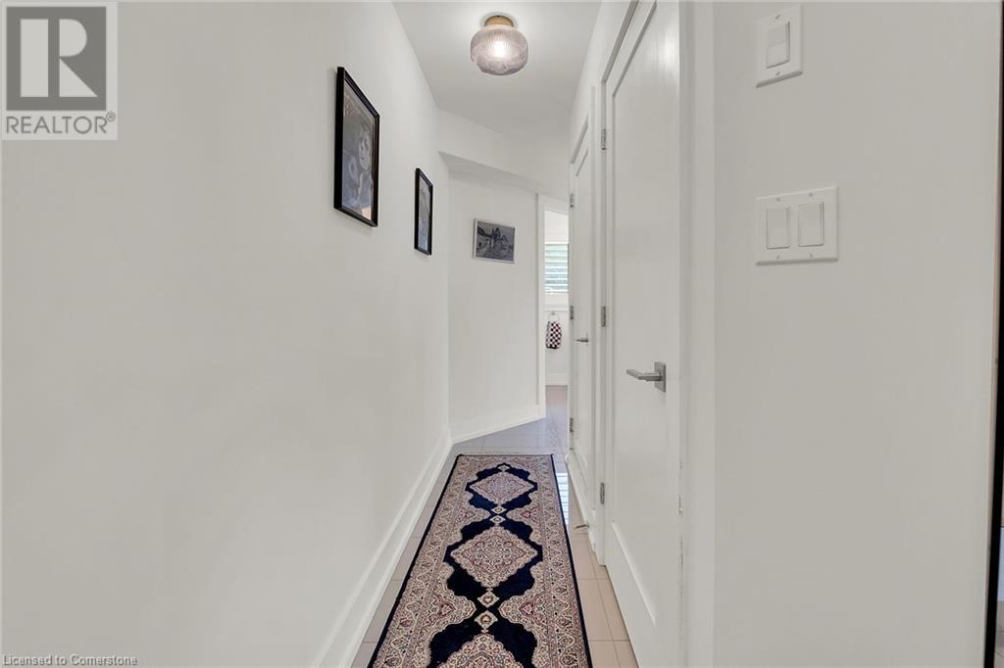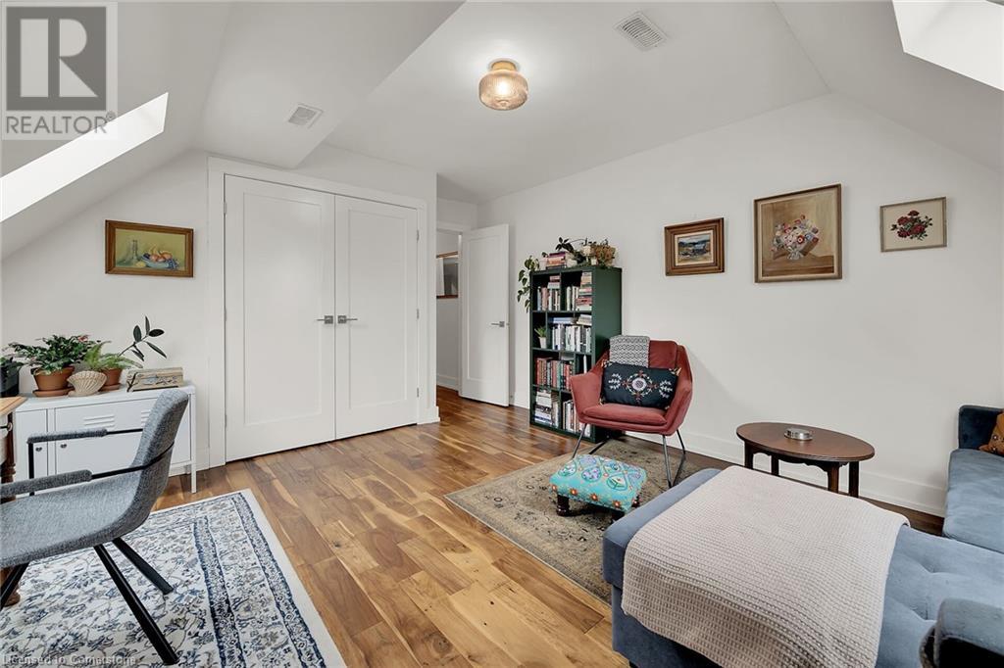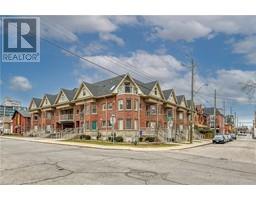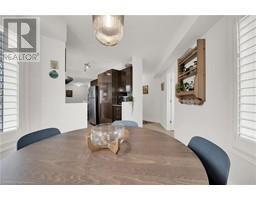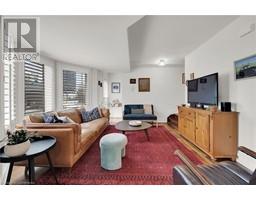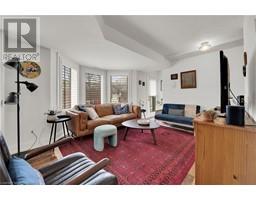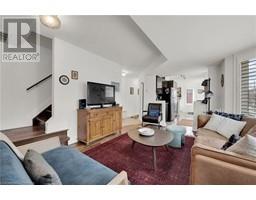87 Young Street Hamilton, Ontario L8N 1V4
$599,900Maintenance, Insurance, Parking
$389.29 Monthly
Maintenance, Insurance, Parking
$389.29 MonthlyCorktown Condo Unit 1 Steps to the Go Station and St Joseph Hospital. Move in ready 2 storey condo with private street entrance. Main level offers a stylish kitchen, quartz countertops, leading through dinette, open concept living room w/ Juliette balcony, 2 pc bathroom and In-suite laundry. California shutters throughout, Upper level 2 has 2 bedroom, a 4 pc bathroom, master bedroom with 2 skylights & open concept facing the escarpment, vaulted ceilings in both bedrooms. This unit has an exclusive parking space and locker. Close to all amenities. (id:50886)
Property Details
| MLS® Number | 40711846 |
| Property Type | Single Family |
| Amenities Near By | Hospital, Park, Public Transit, Schools |
| Community Features | Community Centre |
| Equipment Type | Water Heater |
| Features | Southern Exposure, Balcony, Paved Driveway |
| Parking Space Total | 1 |
| Rental Equipment Type | Water Heater |
| Storage Type | Locker |
Building
| Bathroom Total | 2 |
| Bedrooms Above Ground | 2 |
| Bedrooms Total | 2 |
| Appliances | Dishwasher, Dryer, Refrigerator, Stove, Microwave Built-in |
| Architectural Style | 2 Level |
| Basement Type | None |
| Construction Style Attachment | Attached |
| Cooling Type | Central Air Conditioning |
| Exterior Finish | Brick |
| Fire Protection | Smoke Detectors, Alarm System |
| Foundation Type | Poured Concrete |
| Half Bath Total | 1 |
| Heating Type | Forced Air |
| Stories Total | 2 |
| Size Interior | 1,159 Ft2 |
| Type | Apartment |
| Utility Water | Municipal Water |
Land
| Access Type | Highway Access |
| Acreage | No |
| Land Amenities | Hospital, Park, Public Transit, Schools |
| Sewer | Municipal Sewage System |
| Size Total Text | Under 1/2 Acre |
| Zoning Description | De/s-1456a |
Rooms
| Level | Type | Length | Width | Dimensions |
|---|---|---|---|---|
| Second Level | 4pc Bathroom | Measurements not available | ||
| Second Level | Bedroom | 10'5'' x 13'6'' | ||
| Second Level | Primary Bedroom | 13'5'' x 14'4'' | ||
| Main Level | Laundry Room | Measurements not available | ||
| Main Level | 2pc Bathroom | Measurements not available | ||
| Main Level | Kitchen | 8'0'' x 11'0'' | ||
| Main Level | Dining Room | 10'4'' x 10'2'' | ||
| Main Level | Living Room | 14'2'' x 10'7'' |
https://www.realtor.ca/real-estate/28096932/87-young-street-hamilton
Contact Us
Contact us for more information
Rose Ty
Salesperson
(905) 575-7217
Unit 101 1595 Upper James St.
Hamilton, Ontario L9B 0H7
(905) 575-5478
(905) 575-7217
www.remaxescarpment.com/
Katrina Dimayuga
Salesperson
(905) 575-7217
Unit 101 1595 Upper James St.
Hamilton, Ontario L9B 0H7
(905) 575-5478
(905) 575-7217
www.remaxescarpment.com/







