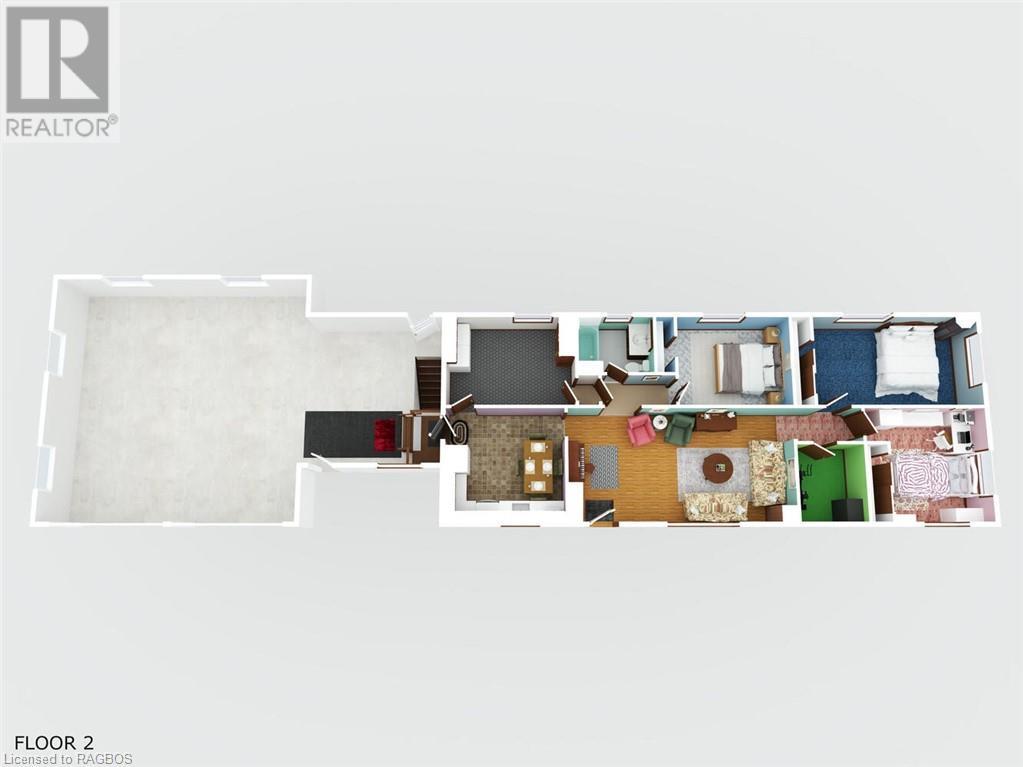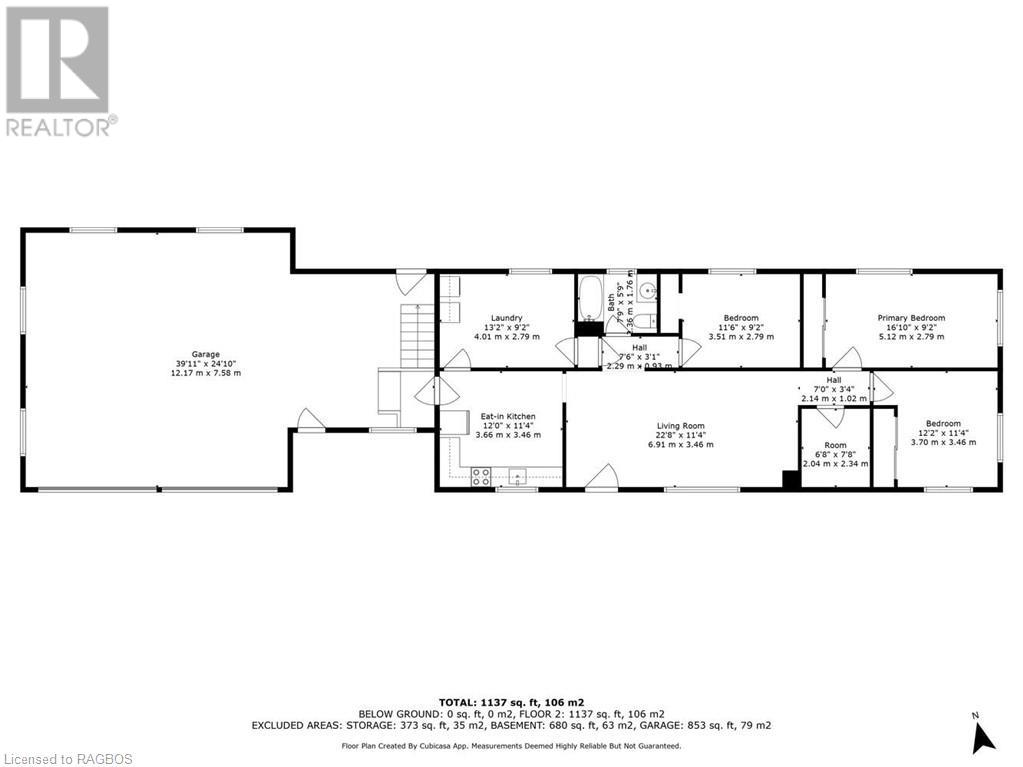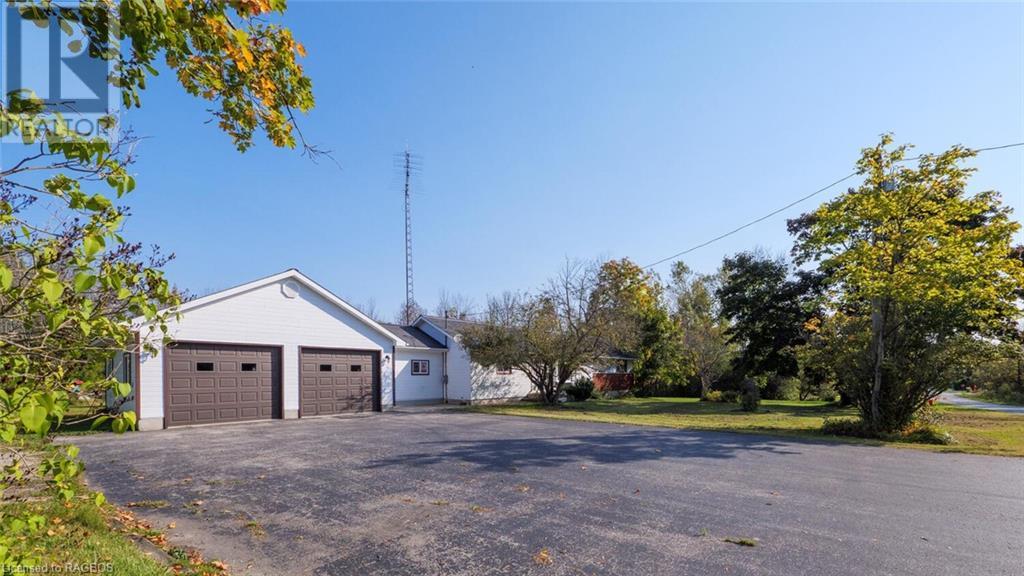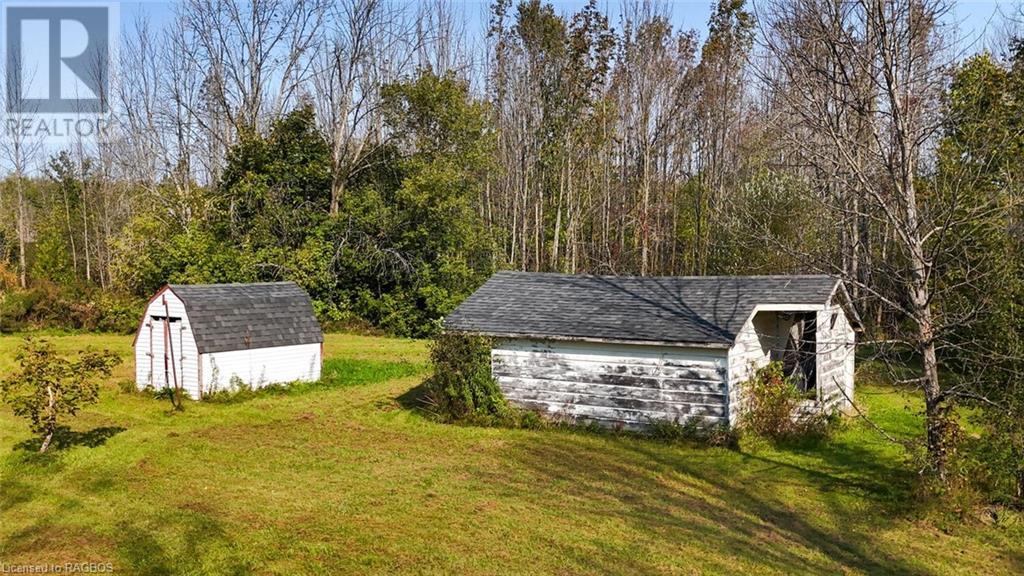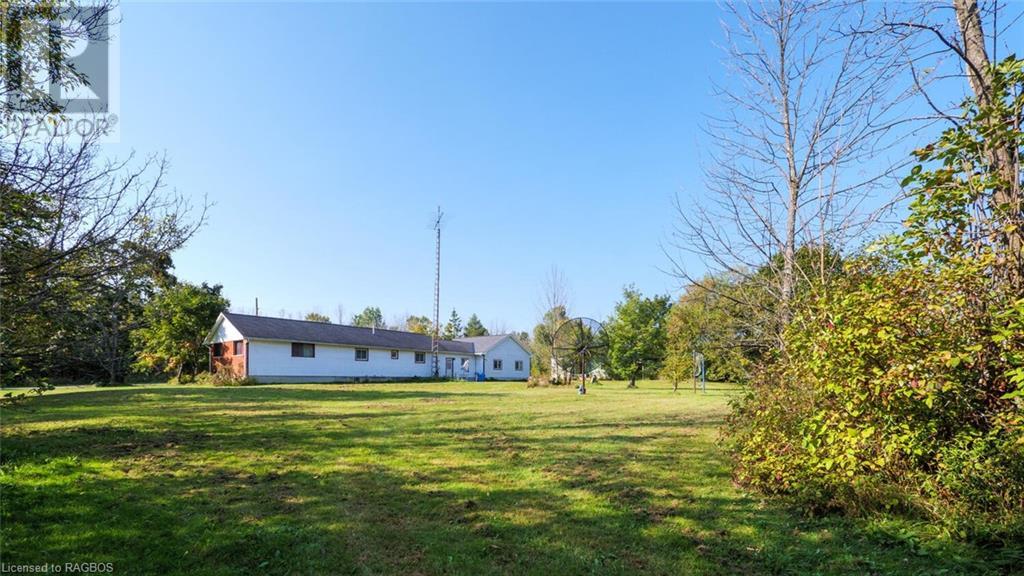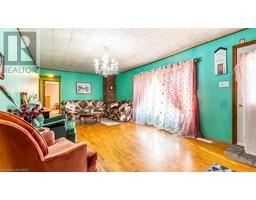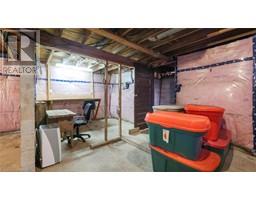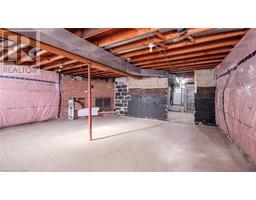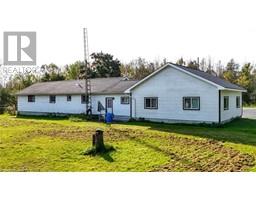873 14th Street W Georgian Bluffs, Ontario N4K 6V5
3 Bedroom
1 Bathroom
1137 sqft
Bungalow
None
Forced Air
Acreage
$1,020,000
THE OPPORTUNITY TO OWEN 2.89 ACRES IN GEORGIAN BLUFFS! Sold AS IS WHERE IS. THIS IS A SOLID 3 BEDROOM BUNGLAOW. Attic insulation has been topped up basement is newly insulated. Water system is updates. New garage doors on the attached 2 car garage. (39 x 24) Well drilled by Stan Wright. Oversized detached garage, to hold everything you can imagine. and almost 3 acres of land. New electrical panel , New pressure tank and HWT (owned) (id:50886)
Property Details
| MLS® Number | 40657053 |
| Property Type | Single Family |
| AmenitiesNearBy | Schools, Shopping |
| CommunityFeatures | School Bus |
| Features | Country Residential, Sump Pump |
| ParkingSpaceTotal | 15 |
Building
| BathroomTotal | 1 |
| BedroomsAboveGround | 3 |
| BedroomsTotal | 3 |
| Appliances | Dryer, Refrigerator, Stove, Washer, Window Coverings |
| ArchitecturalStyle | Bungalow |
| BasementDevelopment | Unfinished |
| BasementType | Full (unfinished) |
| ConstructionStyleAttachment | Detached |
| CoolingType | None |
| ExteriorFinish | Aluminum Siding |
| HeatingFuel | Natural Gas |
| HeatingType | Forced Air |
| StoriesTotal | 1 |
| SizeInterior | 1137 Sqft |
| Type | House |
| UtilityWater | Drilled Well |
Land
| AccessType | Road Access |
| Acreage | Yes |
| LandAmenities | Schools, Shopping |
| Sewer | Septic System |
| SizeDepth | 352 Ft |
| SizeFrontage | 357 Ft |
| SizeTotalText | 2 - 4.99 Acres |
| ZoningDescription | R3h |
Rooms
| Level | Type | Length | Width | Dimensions |
|---|---|---|---|---|
| Basement | Other | 34'6'' x 19'9'' | ||
| Basement | Other | 18'7'' x 19'9'' | ||
| Main Level | Laundry Room | 13'2'' x 9'2'' | ||
| Main Level | Storage | 6'8'' x 7'8'' | ||
| Main Level | Living Room | 22'8'' x 11'4'' | ||
| Main Level | Bedroom | 11'6'' x 9'2'' | ||
| Main Level | Bedroom | 12'2'' x 11'4'' | ||
| Main Level | Primary Bedroom | 16'10'' x 9'2'' | ||
| Main Level | 4pc Bathroom | Measurements not available | ||
| Main Level | Eat In Kitchen | 12'0'' x 11'4'' |
https://www.realtor.ca/real-estate/27655235/873-14th-street-w-georgian-bluffs
Interested?
Contact us for more information
Shannon Deckers
Salesperson
RE/MAX Grey Bruce Realty Inc Brokerage (Os)
837 2nd Avenue East, Box 1029
Owen Sound, Ontario N4K 6K6
837 2nd Avenue East, Box 1029
Owen Sound, Ontario N4K 6K6




