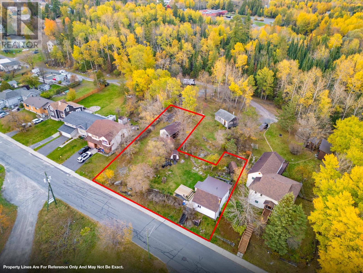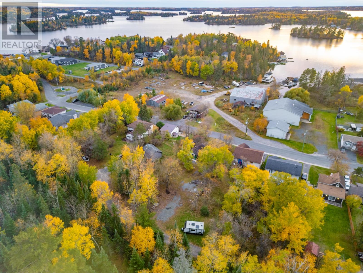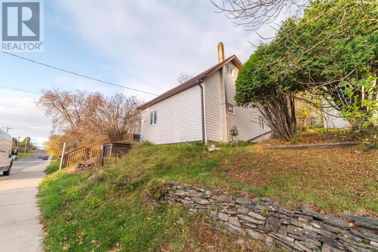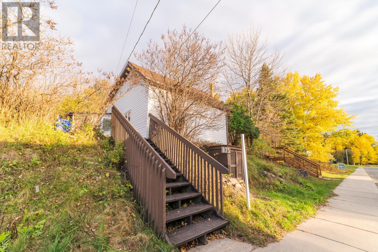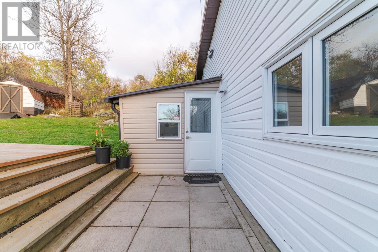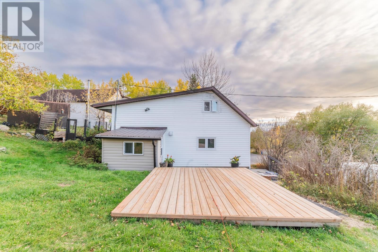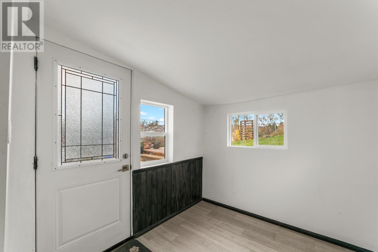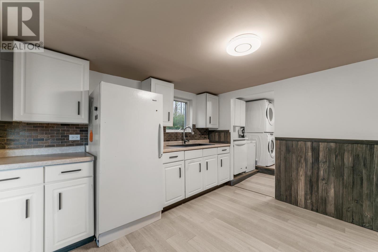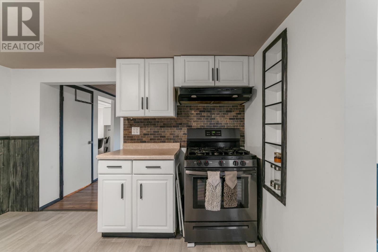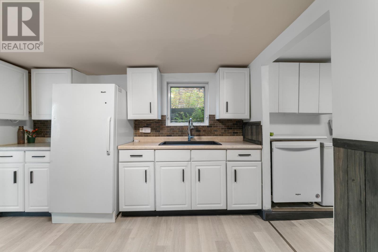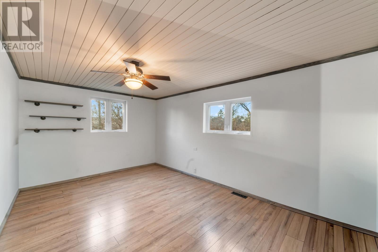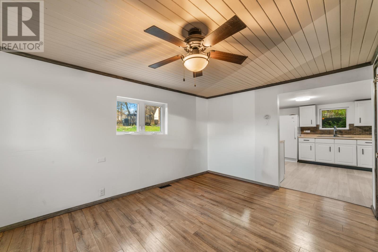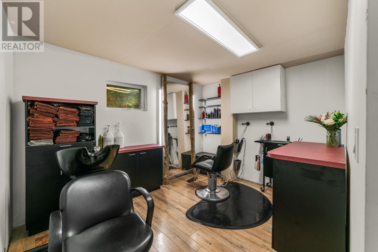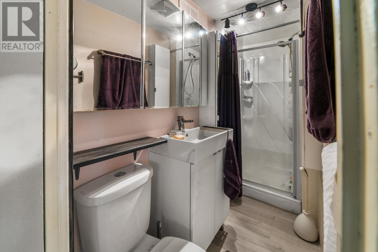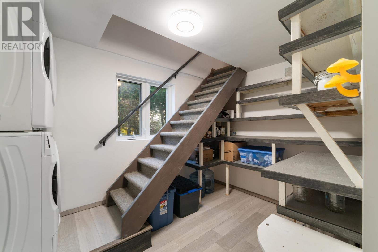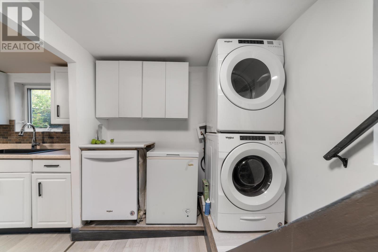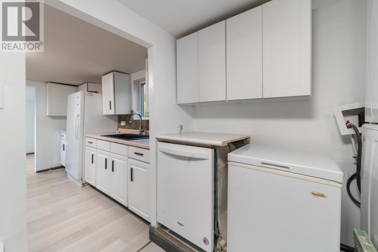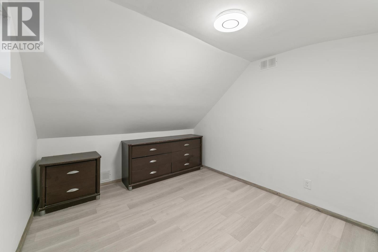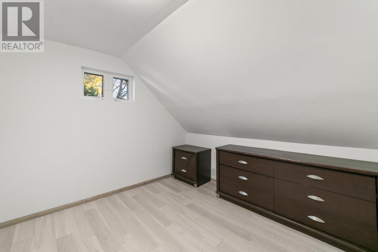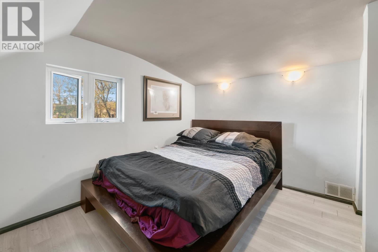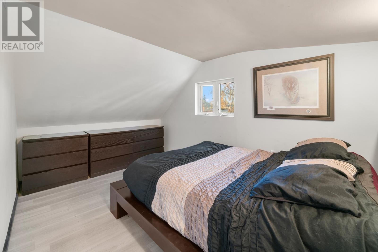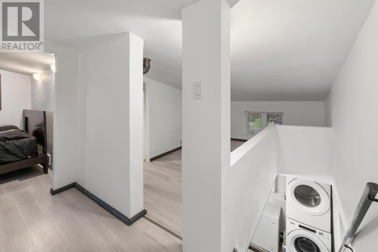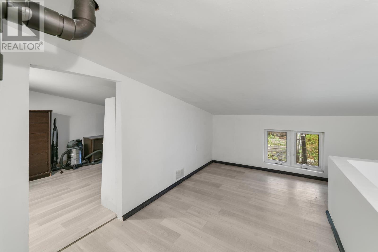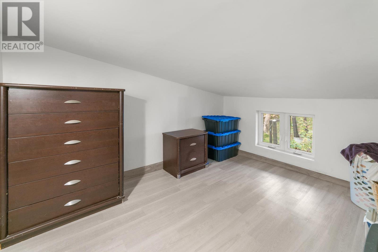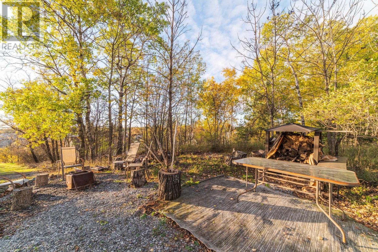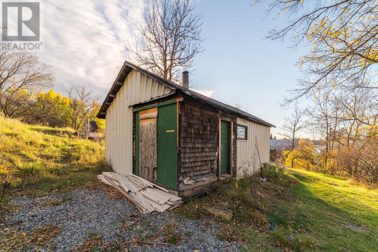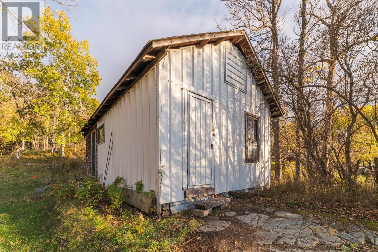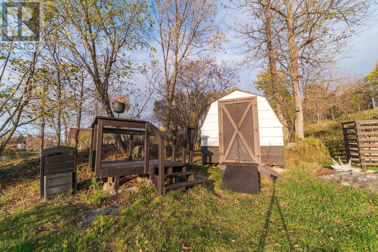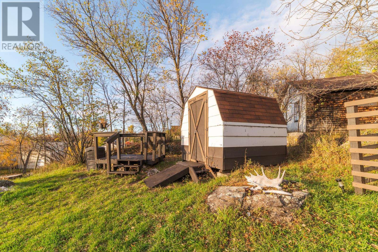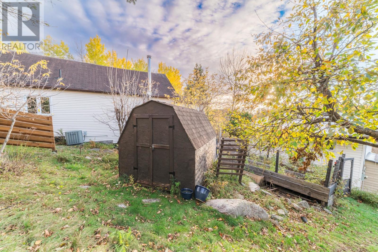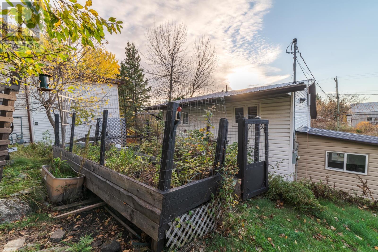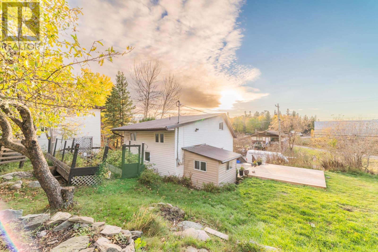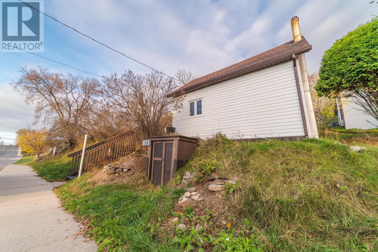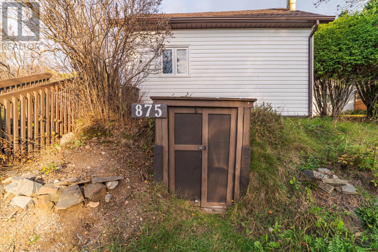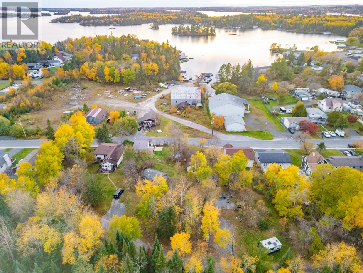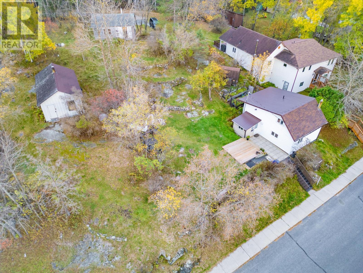875 & 869 Fourth Avenue South Kenora, Ontario P9N 1Z9
$279,900
Discover the perfect blend of character, privacy, and convenience with this charming 4-bedroom, 1-bath home on a double lot in one of Kenora’s most desirable areas—just steps from Lake of the Woods. This 1,100 sq. ft. residence features a durable metal roof (2020) and a walk-in heated crawlspace for additional storage. The spacious double lot offers room to expand, with an unserviced detached structure that provides excellent potential for a workshop, garage, or guest house. The property offers 200-amp electrical service with the option to extend power if desired. Outdoors, enjoy mature fruit trees, a fenced garden, a private fire pit area, and ample parking with rear road access to 869 4th Ave S. Trails are accessible directly from the property, ideal for ATV rides, hiking, and outdoor exploration. Built on pipestone (sandstone), the foundation allows for easier future development. Included appliances and furnishings: gas range, refrigerator, dishwasher, Whirlpool washer and dryer, mini freezer, and a motorized bed frame with mattress. Located minutes from the college, shopping, and essential amenities, this home is within walking distance to the golf course, Moncrief Recreation Centre, Anicinabe Park, and local beaches. Enjoy the peaceful surroundings, friendly neighbourhood, and the comfort of having everything nearby. Property taxes $2686.62 annually for both lots. Hydro $101/mo. S&W $124/mo. Natural Gas $118/mo. (id:50886)
Property Details
| MLS® Number | TB253249 |
| Property Type | Single Family |
| Community Name | KENORA |
| Communication Type | High Speed Internet |
| Features | Crushed Stone Driveway |
Building
| Bathroom Total | 1 |
| Bedrooms Above Ground | 4 |
| Bedrooms Total | 4 |
| Appliances | Stove, Dryer, Freezer, Dishwasher, Refrigerator, Washer |
| Basement Type | Crawl Space |
| Construction Style Attachment | Detached |
| Exterior Finish | Vinyl |
| Foundation Type | Wood |
| Heating Fuel | Natural Gas |
| Heating Type | Forced Air |
| Stories Total | 2 |
| Size Interior | 1,100 Ft2 |
| Utility Water | Municipal Water |
Parking
| Gravel |
Land
| Access Type | Road Access |
| Acreage | No |
| Size Frontage | 134.4000 |
| Size Total Text | Under 1/2 Acre |
Rooms
| Level | Type | Length | Width | Dimensions |
|---|---|---|---|---|
| Second Level | Primary Bedroom | 13'3" x 9' | ||
| Second Level | Bedroom | 10' x 9'6" | ||
| Second Level | Bedroom | 11'6" x 9'6" | ||
| Second Level | Bedroom | 11'6" x 9'6" | ||
| Main Level | Foyer | 8' x 7'2" | ||
| Main Level | Kitchen | 11'7" x 11'7" | ||
| Main Level | Living Room | 10' x 15' | ||
| Main Level | Dining Room | 11' x 8'6" | ||
| Main Level | Bathroom | 3PCE | ||
| Main Level | Laundry Room | 7'3" x 11'7" |
Utilities
| Electricity | Available |
| Natural Gas | Available |
| Telephone | Available |
https://www.realtor.ca/real-estate/29003975/875-869-fourth-avenue-south-kenora-kenora
Contact Us
Contact us for more information
Shawn Ralko
Salesperson
213 Main Street South
Kenora, Ontario P9N 1T3
(807) 468-3747
WWW.CENTURY21KENORA.COM

