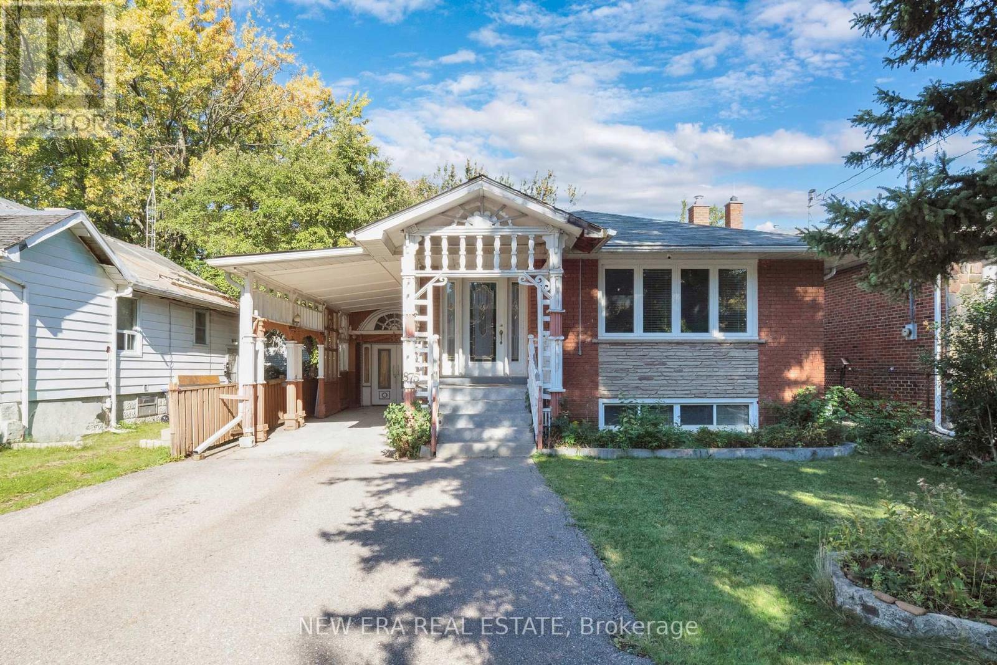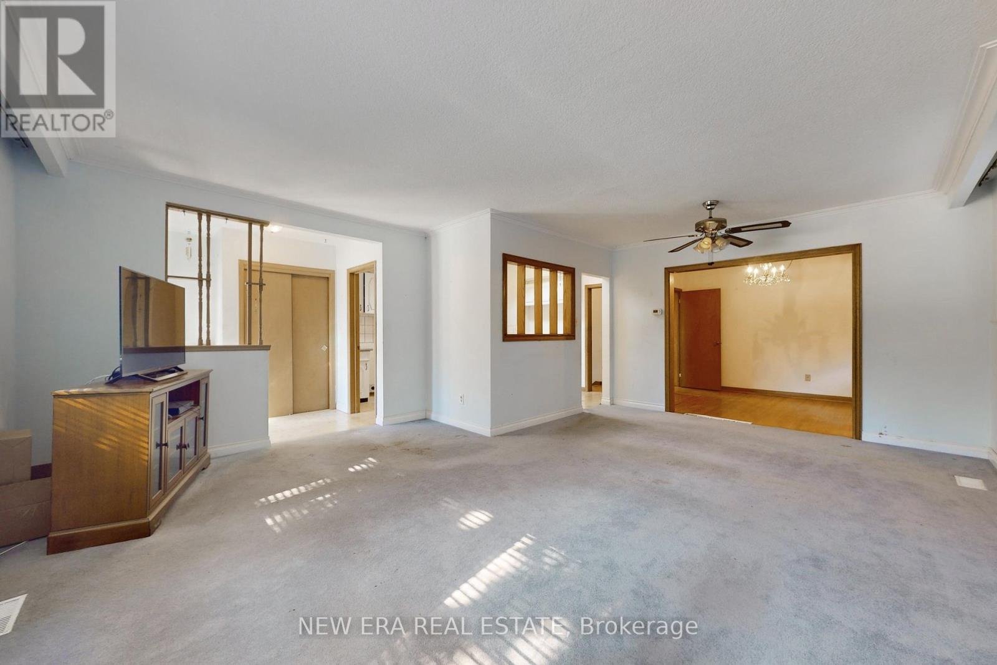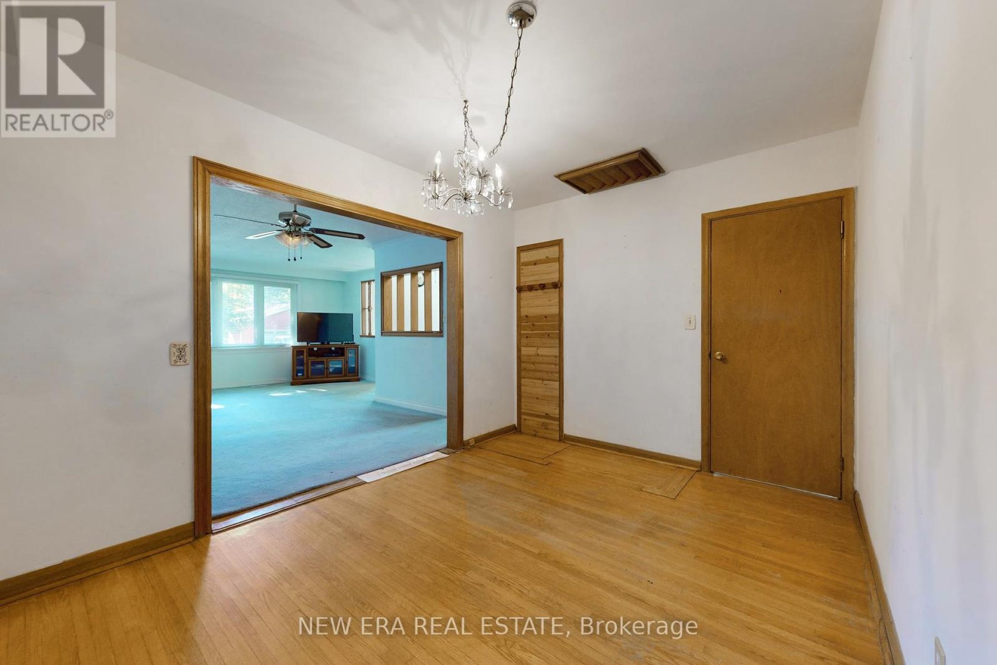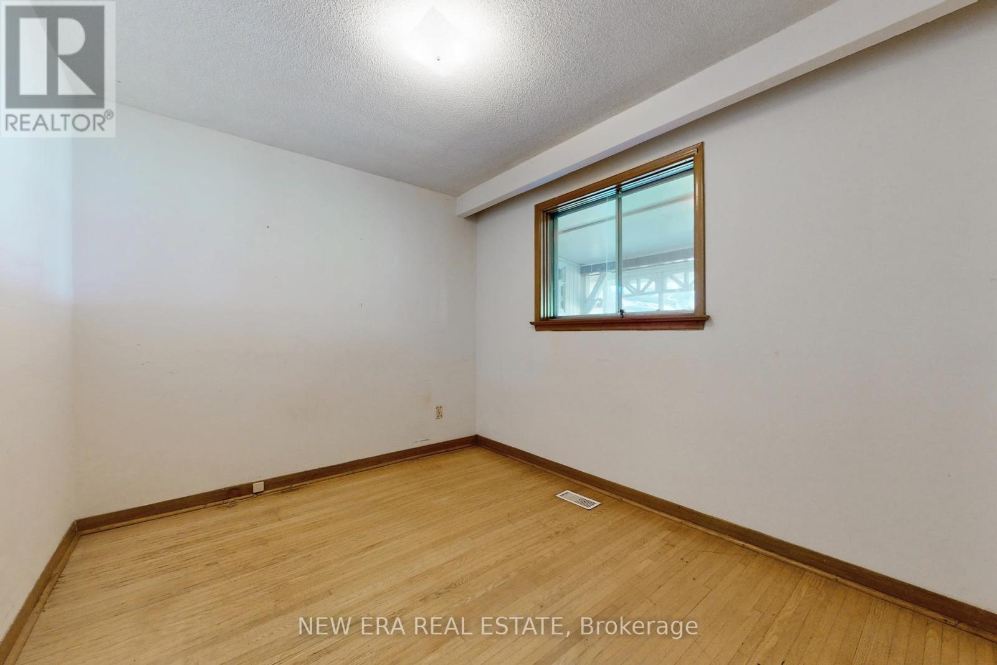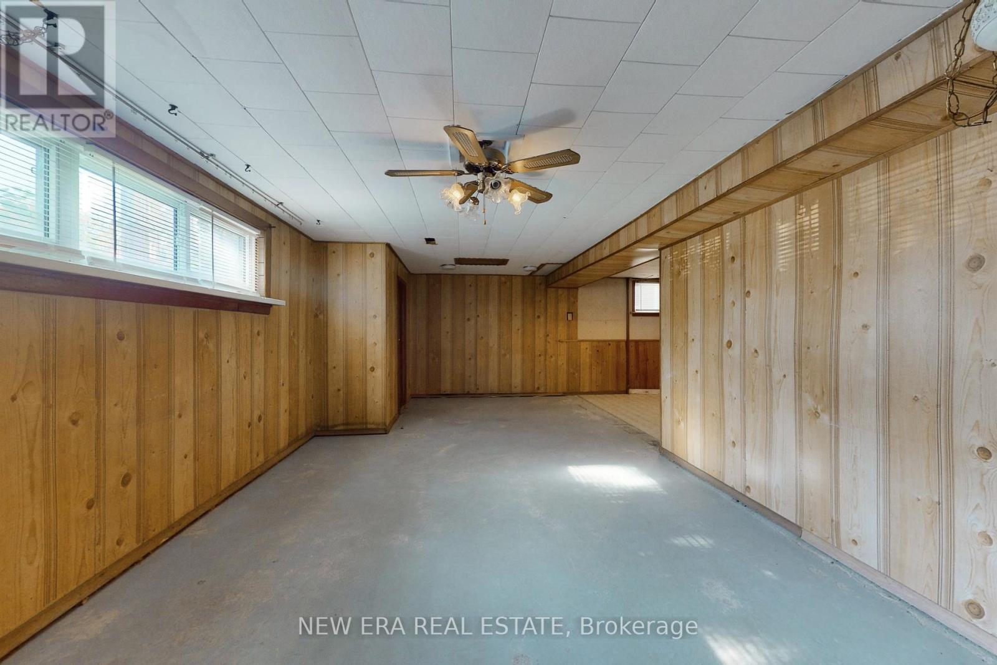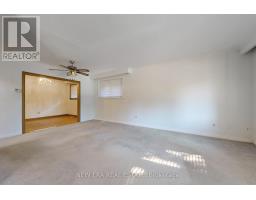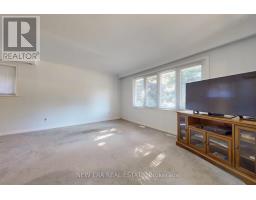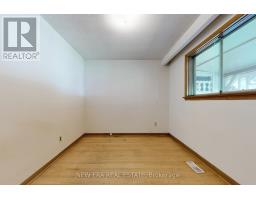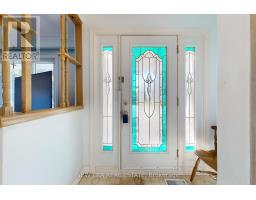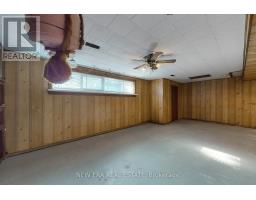875 Hampton Crescent Mississauga, Ontario L5G 4G4
$1,578,000
Welcome to 875 Hampton Crescent, situated on a 40 x 102 Lot and nestled in one of Mississaugas most sought-after neighbourhoods. This lovely home features an inviting exterior with lush landscaping and a welcoming front porch. This is a rare find whether you're looking to settle into a family-friendly neighbourhood, renovate to create your dream home, or find an amazing investment opportunity, this property poses limitless possibilities. Experience the ease of strolling to the scenic lakefront, discovering nearby restaurants and shops, and enjoying quick access to the GO station. Property being conveyed ""as is"", including chattels, fixtures & mechanicals. (id:50886)
Property Details
| MLS® Number | W9507631 |
| Property Type | Single Family |
| Community Name | Lakeview |
| AmenitiesNearBy | Hospital, Public Transit, Schools |
| CommunityFeatures | Community Centre |
| ParkingSpaceTotal | 5 |
Building
| BathroomTotal | 2 |
| BedroomsAboveGround | 2 |
| BedroomsBelowGround | 1 |
| BedroomsTotal | 3 |
| Appliances | Dryer |
| ArchitecturalStyle | Bungalow |
| BasementFeatures | Apartment In Basement |
| BasementType | N/a |
| ConstructionStyleAttachment | Detached |
| CoolingType | Central Air Conditioning |
| ExteriorFinish | Brick |
| FireplacePresent | Yes |
| FlooringType | Hardwood |
| FoundationType | Unknown |
| HalfBathTotal | 1 |
| HeatingFuel | Natural Gas |
| HeatingType | Forced Air |
| StoriesTotal | 1 |
| Type | House |
| UtilityWater | Municipal Water |
Parking
| Carport |
Land
| Acreage | No |
| LandAmenities | Hospital, Public Transit, Schools |
| Sewer | Sanitary Sewer |
| SizeDepth | 102 Ft |
| SizeFrontage | 40 Ft |
| SizeIrregular | 40 X 102 Ft |
| SizeTotalText | 40 X 102 Ft |
Rooms
| Level | Type | Length | Width | Dimensions |
|---|---|---|---|---|
| Basement | Recreational, Games Room | 6.8 m | 3.3 m | 6.8 m x 3.3 m |
| Main Level | Living Room | 4.8 m | 3.3 m | 4.8 m x 3.3 m |
| Main Level | Dining Room | 3.6 m | 2.7 m | 3.6 m x 2.7 m |
| Main Level | Kitchen | 4.2 m | 3.93 m | 4.2 m x 3.93 m |
| Main Level | Primary Bedroom | 3.9 m | 3.9 m | 3.9 m x 3.9 m |
| Main Level | Bedroom 2 | 3.6 m | 3.2 m | 3.6 m x 3.2 m |
| Main Level | Den | 3.3 m | 2.7 m | 3.3 m x 2.7 m |
| Main Level | Family Room | 7.51 m | 3.93 m | 7.51 m x 3.93 m |
https://www.realtor.ca/real-estate/27573089/875-hampton-crescent-mississauga-lakeview-lakeview
Interested?
Contact us for more information
Vick Chauhan
Broker
10473 Islington Ave
Kleinburg, Ontario L0J 1C0



