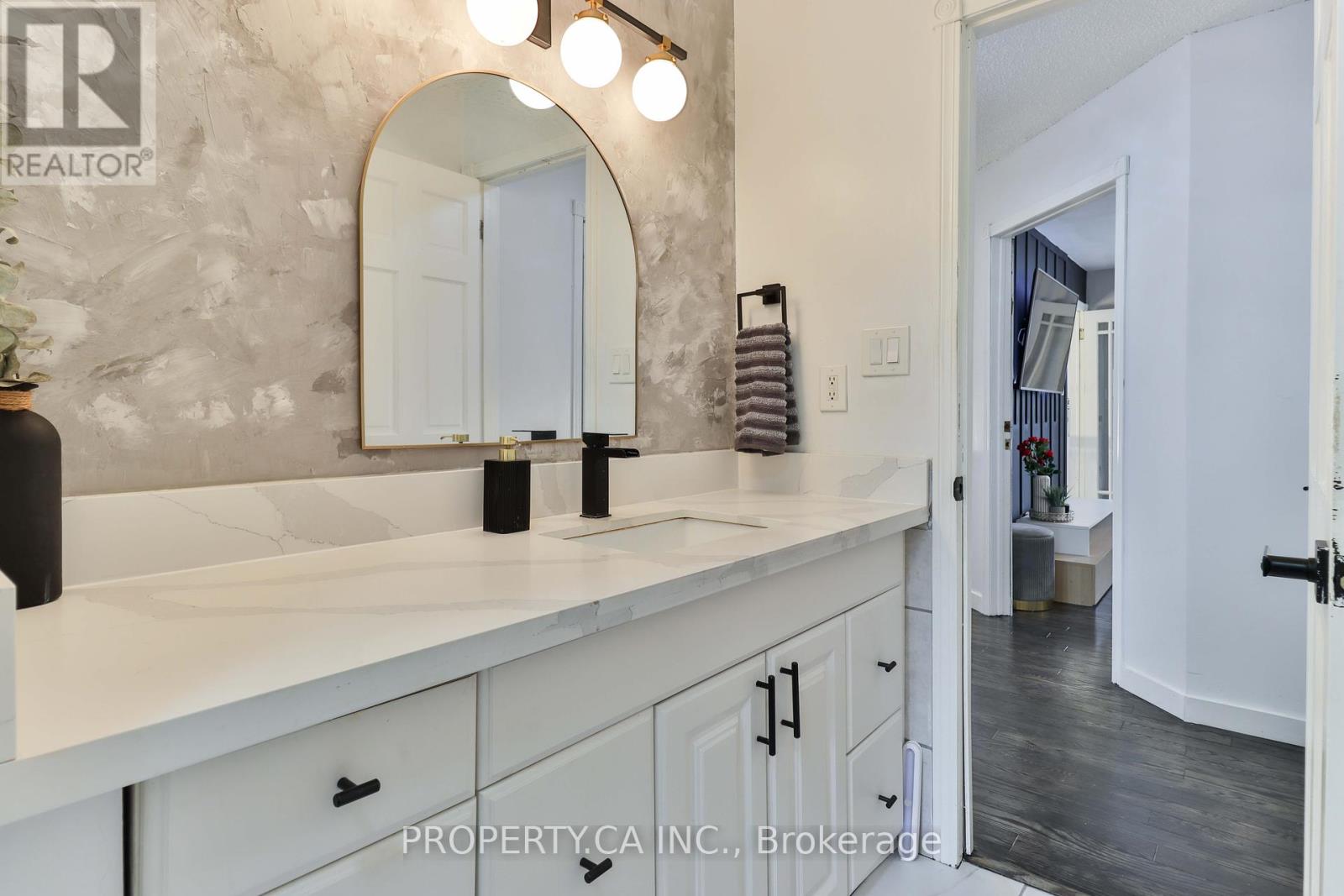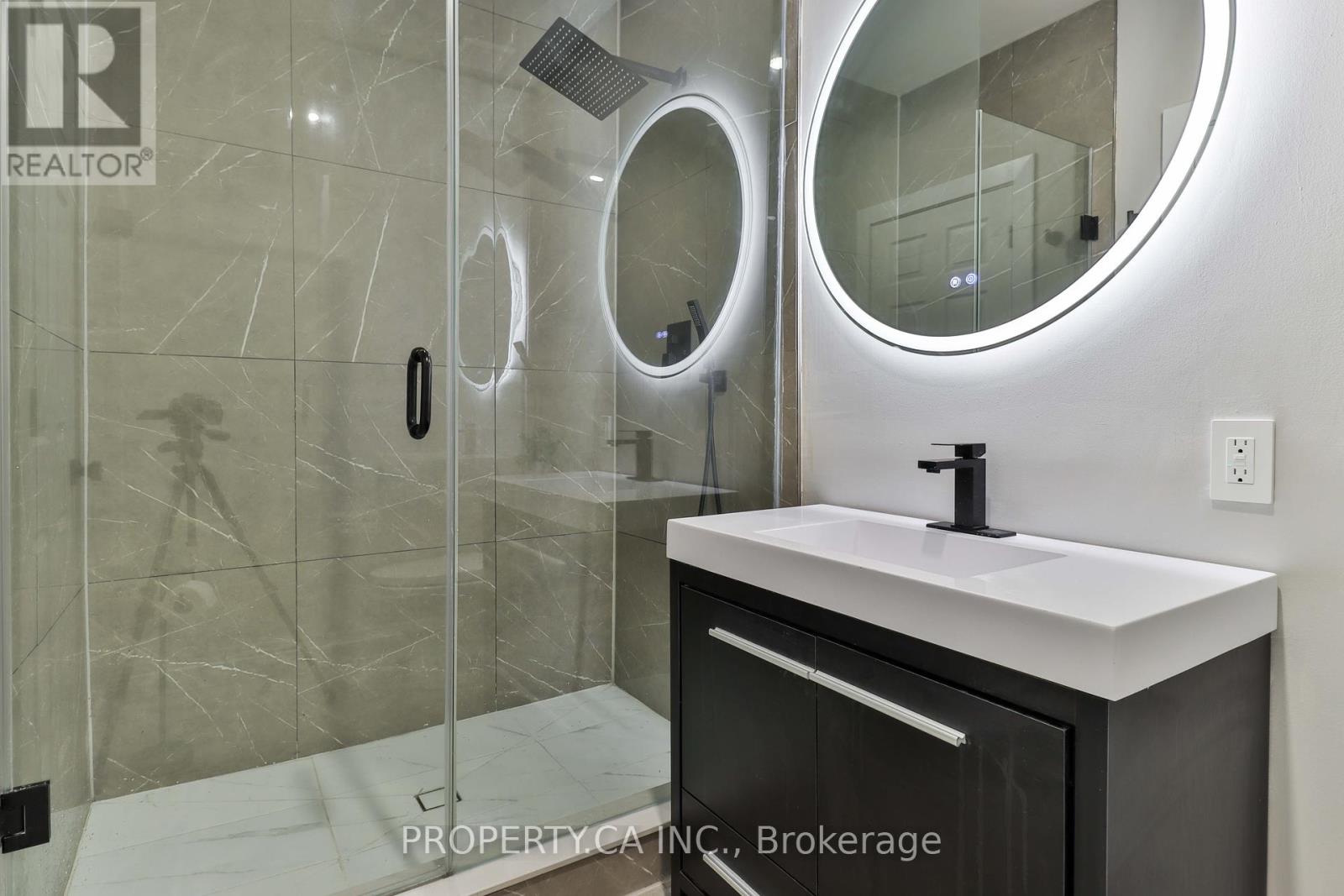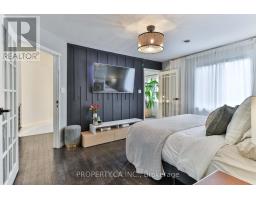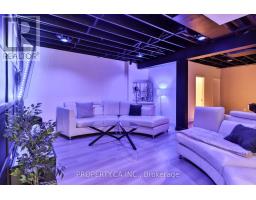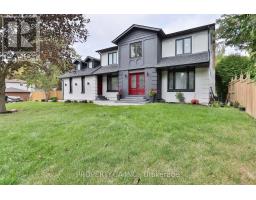875 Srigley Street Newmarket, Ontario L3Y 1Y2
$1,280,000
Don't miss the chance to own this beautiful, well-kept family home in a Sought-After Neighborhood!It is a must-see! Nestled in a highly desirable, family-friendly neighborhood, the property features a fully fenced backyard with an outdoor fireplace and serene views backing onto a ravine.Step inside to enjoy a home filled with natural light and a layout perfectly designed for comfortable living and entertaining. The finished basement adds extra space, while the homes rental income potential makes it an excellent investment opportunity. Ideally located, this home is just steps away from high-rated schools, parks, transit, and walking trails. It offers easy access to Highway 404, Pickering College, Fairy Lake, and South lake Hospital. The property boasts a newly landscaped front yard, Gravel driveway with parking for up to 8 vehicles, and a garage. With an impressive 114-foot frontage and a spacious front yard featuring a shed, with plenty of room to enjoy outdoor living. Checks all boxes!!! **** EXTRAS **** Hardwood floors, New broadloom on stairs and upper Hallways, Large Finished recreational basement W/beamed ceiling, R/I 3 piece Bathroom in Basement. Includes all S/S Appliances, c/vac, all ELF's and window coverings. Smart Lights (id:50886)
Property Details
| MLS® Number | N11821515 |
| Property Type | Single Family |
| Community Name | Gorham-College Manor |
| AmenitiesNearBy | Hospital |
| Features | Wooded Area, Ravine, Conservation/green Belt |
| ParkingSpaceTotal | 8 |
Building
| BathroomTotal | 4 |
| BedroomsAboveGround | 4 |
| BedroomsBelowGround | 1 |
| BedroomsTotal | 5 |
| BasementDevelopment | Finished |
| BasementType | N/a (finished) |
| ConstructionStyleAttachment | Detached |
| CoolingType | Central Air Conditioning |
| ExteriorFinish | Brick |
| FireplacePresent | Yes |
| FlooringType | Tile, Hardwood, Laminate |
| HalfBathTotal | 1 |
| HeatingFuel | Natural Gas |
| HeatingType | Forced Air |
| StoriesTotal | 2 |
| Type | House |
| UtilityWater | Municipal Water |
Parking
| Attached Garage |
Land
| Acreage | No |
| LandAmenities | Hospital |
| Sewer | Sanitary Sewer |
| SizeDepth | 100 Ft |
| SizeFrontage | 114 Ft |
| SizeIrregular | 114 X 100 Ft |
| SizeTotalText | 114 X 100 Ft|under 1/2 Acre |
| SurfaceWater | River/stream |
Rooms
| Level | Type | Length | Width | Dimensions |
|---|---|---|---|---|
| Second Level | Primary Bedroom | 4.5 m | 3.6 m | 4.5 m x 3.6 m |
| Second Level | Bedroom 2 | 3.6 m | 3.5 m | 3.6 m x 3.5 m |
| Second Level | Bedroom 3 | 3.6 m | 3.5 m | 3.6 m x 3.5 m |
| Second Level | Bedroom 4 | 3.6 m | 2.9 m | 3.6 m x 2.9 m |
| Basement | Recreational, Games Room | 8.88 m | 3.61 m | 8.88 m x 3.61 m |
| Basement | Exercise Room | 8.88 m | 3.69 m | 8.88 m x 3.69 m |
| Main Level | Kitchen | 5.4 m | 4.4 m | 5.4 m x 4.4 m |
| Main Level | Living Room | 9.2 m | 3.4 m | 9.2 m x 3.4 m |
| Main Level | Dining Room | 3.5 m | 3.3 m | 3.5 m x 3.3 m |
Interested?
Contact us for more information
Reza Sadrkhanlou
Salesperson
36 Distillery Lane Unit 500
Toronto, Ontario M5A 3C4


























