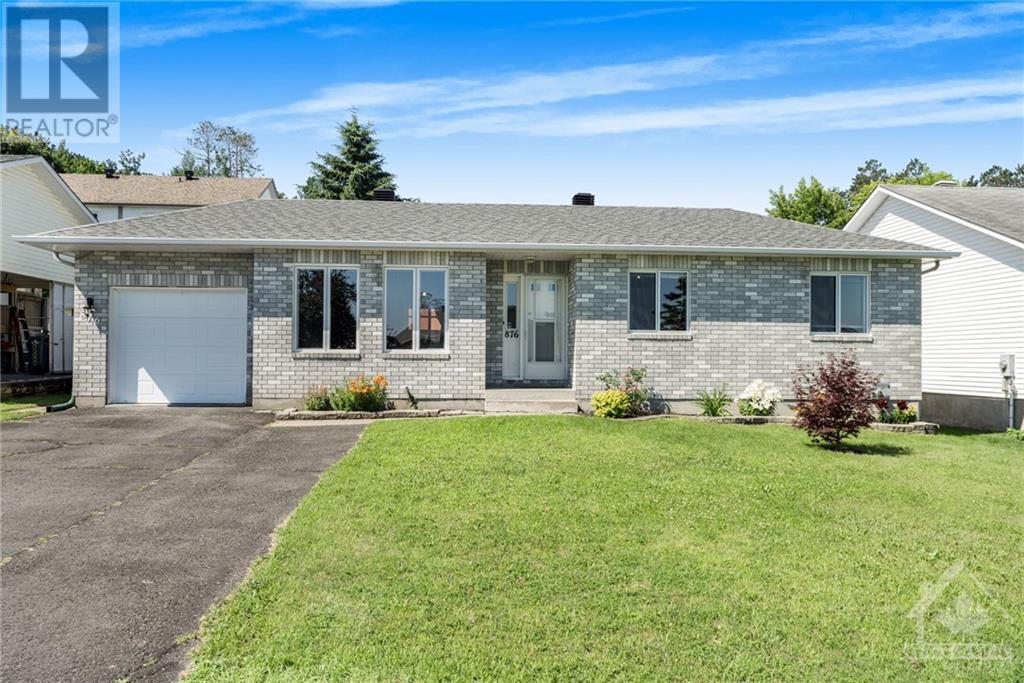876 Lawrence Street Rockland, Ontario K4K 1M8
$554,900
Immaculate 3+1 bedroom home located in Rockland. Features are; hardwood floors, plenty of oak kitchen cupboards, patio door (2022), natural gas furnace with central A/C. Professionally finished freshly painted basement featuring a cozy fireplace, perfect for family gatherings. Hot tub (as is) with a gazebo included. Huge fenced backyard, spacious 12' x 10' deck, ideal for outdoor entertaining. Convenient double paved driveway for ample parking. Roof shingles replaced in 2023 (front and sides) and 2018 (rear). All windows have been replaced in 2024 (front) and 2022 (rear). All appliances are included, making this home move-in ready. As per Form 244, 24 hours irrevocable on all offers but Sellers may respond sooner. Great location! (id:50886)
Property Details
| MLS® Number | 1400738 |
| Property Type | Single Family |
| Neigbourhood | ROCKLAND |
| CommunicationType | Internet Access |
| Features | Gazebo, Automatic Garage Door Opener |
| ParkingSpaceTotal | 3 |
| RoadType | Paved Road |
| StorageType | Storage Shed |
Building
| BathroomTotal | 2 |
| BedroomsAboveGround | 3 |
| BedroomsBelowGround | 1 |
| BedroomsTotal | 4 |
| Appliances | Refrigerator, Dishwasher, Dryer, Hood Fan, Stove, Washer, Hot Tub |
| ArchitecturalStyle | Bungalow |
| BasementDevelopment | Finished |
| BasementType | Full (finished) |
| ConstructedDate | 1992 |
| ConstructionMaterial | Wood Frame |
| ConstructionStyleAttachment | Detached |
| CoolingType | Central Air Conditioning |
| ExteriorFinish | Brick, Siding |
| FireplacePresent | Yes |
| FireplaceTotal | 1 |
| FlooringType | Mixed Flooring |
| FoundationType | Poured Concrete |
| HalfBathTotal | 1 |
| HeatingFuel | Natural Gas |
| HeatingType | Forced Air |
| StoriesTotal | 1 |
| Type | House |
| UtilityWater | Municipal Water |
Parking
| Attached Garage | |
| Oversize | |
| Surfaced |
Land
| Acreage | No |
| FenceType | Fenced Yard |
| LandscapeFeatures | Landscaped |
| Sewer | Municipal Sewage System |
| SizeDepth | 98 Ft ,5 In |
| SizeFrontage | 60 Ft |
| SizeIrregular | 60.04 Ft X 98.43 Ft |
| SizeTotalText | 60.04 Ft X 98.43 Ft |
| ZoningDescription | Res |
Rooms
| Level | Type | Length | Width | Dimensions |
|---|---|---|---|---|
| Basement | Bedroom | 10'6" x 11'6" | ||
| Basement | Family Room | 11'6" x 18'8" | ||
| Basement | Laundry Room | Measurements not available | ||
| Basement | Utility Room | Measurements not available | ||
| Basement | Partial Bathroom | Measurements not available | ||
| Main Level | Primary Bedroom | 13'4" x 11'1" | ||
| Main Level | Bedroom | 12'0" x 11'0" | ||
| Main Level | Bedroom | 12'0" x 9'0" | ||
| Main Level | Dining Room | 13'3" x 8'5" | ||
| Main Level | Kitchen | 13'3" x 9'5" | ||
| Main Level | Living Room | 15'7" x 11'1" | ||
| Main Level | Full Bathroom | Measurements not available |
Utilities
| Fully serviced | Available |
https://www.realtor.ca/real-estate/27135158/876-lawrence-street-rockland-rockland
Interested?
Contact us for more information
Michel Auger
Salesperson
1863 Laurier St P.o.box 845
Rockland, Ontario K4K 1L5



















































