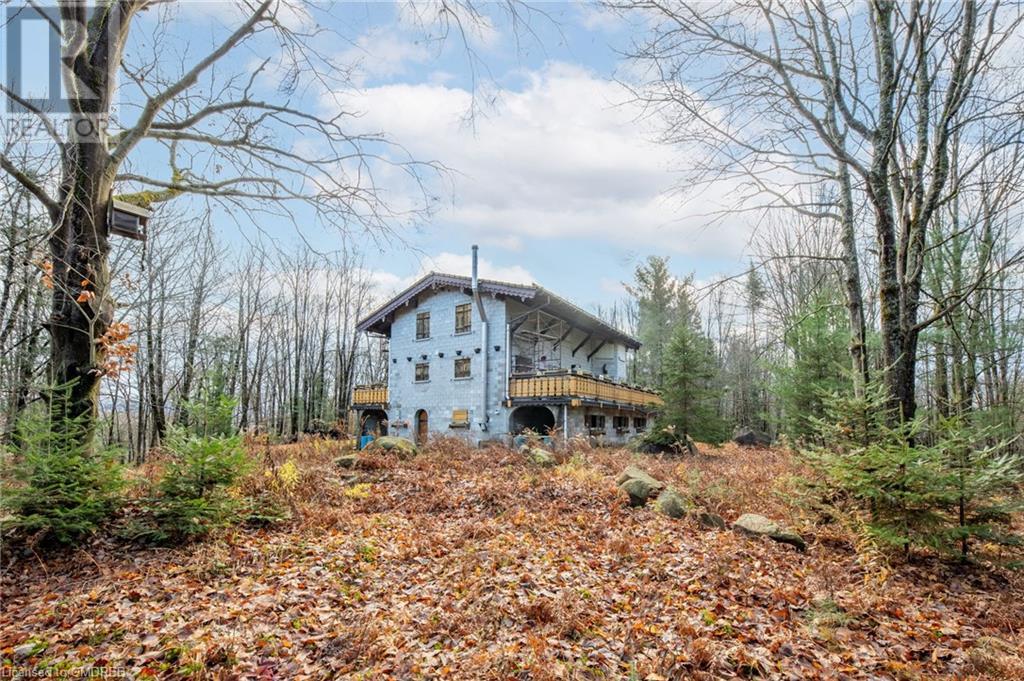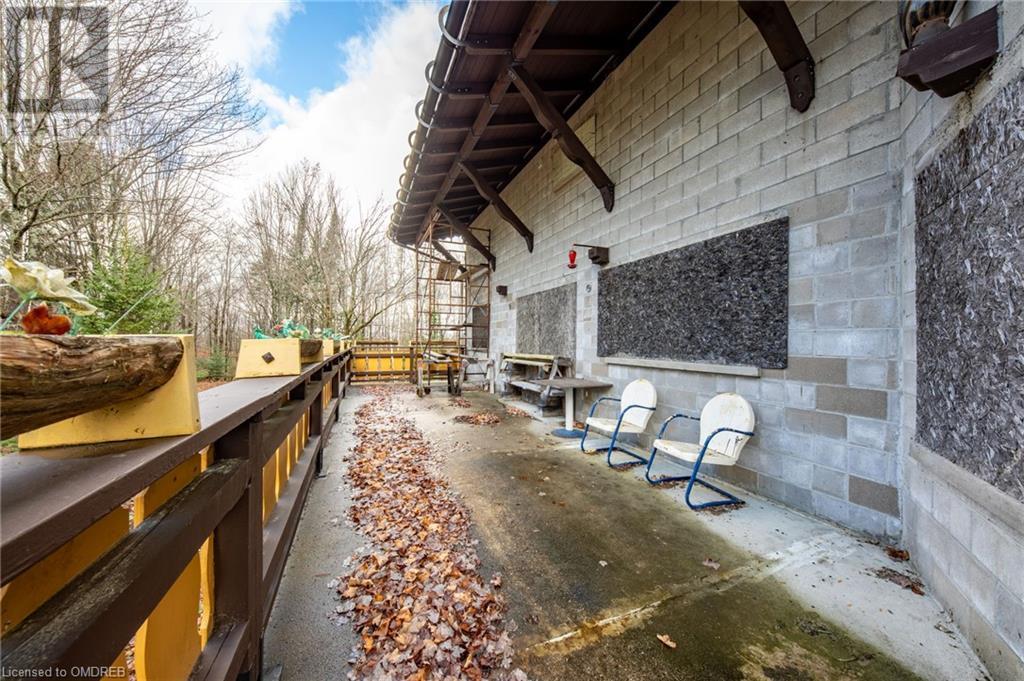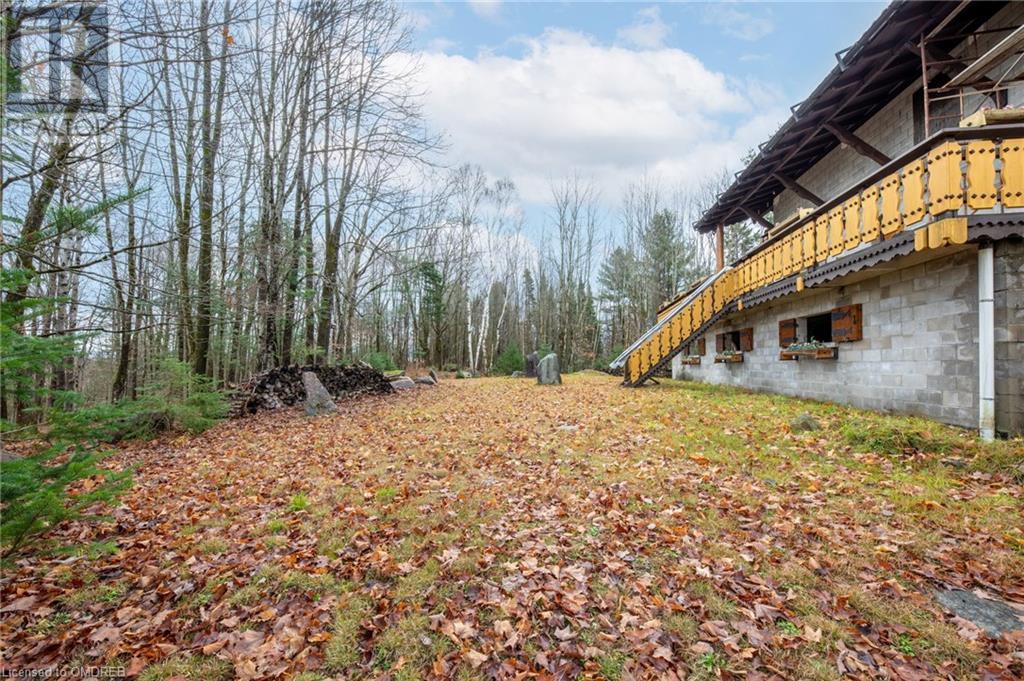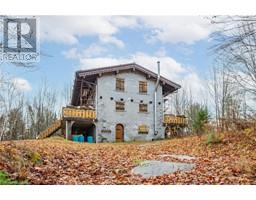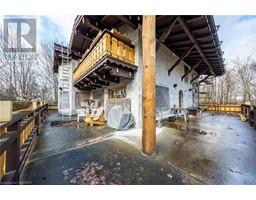878 Deer Lake Rd Road Huntsville, Ontario P0B 1L0
$450,000
OPPORTUNITY! OPPORTUNITY! OPPORTUNITY! Step into a world of possibility with this charming home that perfectly combines opportunity and location. This house offers three bedrooms and two bathrooms, offering ample space to create your dream home. For those with a vision, the property boasts significant renovation potential. Whether you're looking to polish its vintage charms or modernize towards contemporary chic, the foundations and quality of build provide a robust canvas for any remodeling adventure. The attention to every detail is truly astonishing. Set in a tranquil community, just a stone's throw from the essentials, Port Sydney Freshmart is conveniently located less than 5 kilometers away, making daily errands a breeze. For leisure and relaxation, Indian Landing Park invites with its serene environment, perfect for picnics and gentle strolls, located similarly close. (id:50886)
Property Details
| MLS® Number | 40677504 |
| Property Type | Single Family |
| CommunityFeatures | Quiet Area |
| Features | Country Residential |
| ParkingSpaceTotal | 11 |
Building
| BathroomTotal | 2 |
| BedroomsAboveGround | 3 |
| BedroomsTotal | 3 |
| Age | Historical |
| ArchitecturalStyle | 2 Level |
| BasementDevelopment | Unfinished |
| BasementType | Full (unfinished) |
| ConstructionMaterial | Concrete Block, Concrete Walls, Wood Frame |
| ConstructionStyleAttachment | Detached |
| CoolingType | None |
| ExteriorFinish | Concrete, Wood |
| FoundationType | Block |
| HeatingType | Stove |
| StoriesTotal | 2 |
| SizeInterior | 2000 Sqft |
| Type | House |
| UtilityWater | Drilled Well |
Parking
| Detached Garage |
Land
| AccessType | Highway Access |
| Acreage | Yes |
| Sewer | Septic System |
| SizeTotalText | 5 - 9.99 Acres |
| ZoningDescription | Rr |
Rooms
| Level | Type | Length | Width | Dimensions |
|---|---|---|---|---|
| Second Level | Bedroom | 11'0'' x 12'1'' | ||
| Second Level | Bedroom | 11'0'' x 12'1'' | ||
| Second Level | 3pc Bathroom | 10'5'' x 6'0'' | ||
| Second Level | Dinette | 10'0'' x 7'8'' | ||
| Second Level | Primary Bedroom | 24'6'' x 9'7'' | ||
| Main Level | Dinette | 10'0'' x 7'8'' | ||
| Main Level | Living Room | 24'5'' x 9'7'' | ||
| Main Level | 3pc Bathroom | 6'1'' x 11'2'' | ||
| Main Level | Kitchen | 9'10'' x 14'3'' |
https://www.realtor.ca/real-estate/27653176/878-deer-lake-rd-road-huntsville
Interested?
Contact us for more information
Shanel Hamann
Salesperson
311 Wilson St East - Suite 100b
Ancaster, Ontario L9G 2B8




