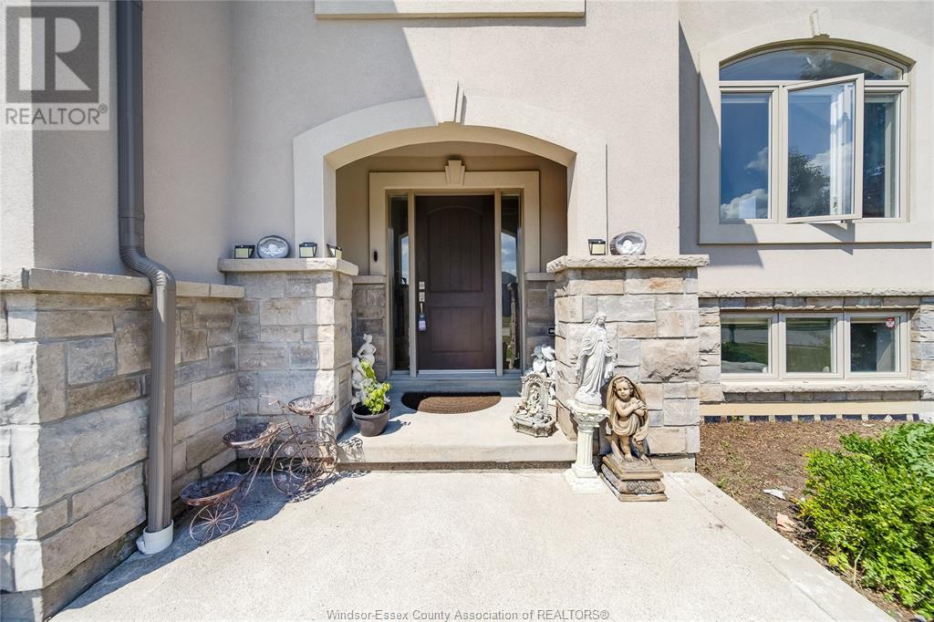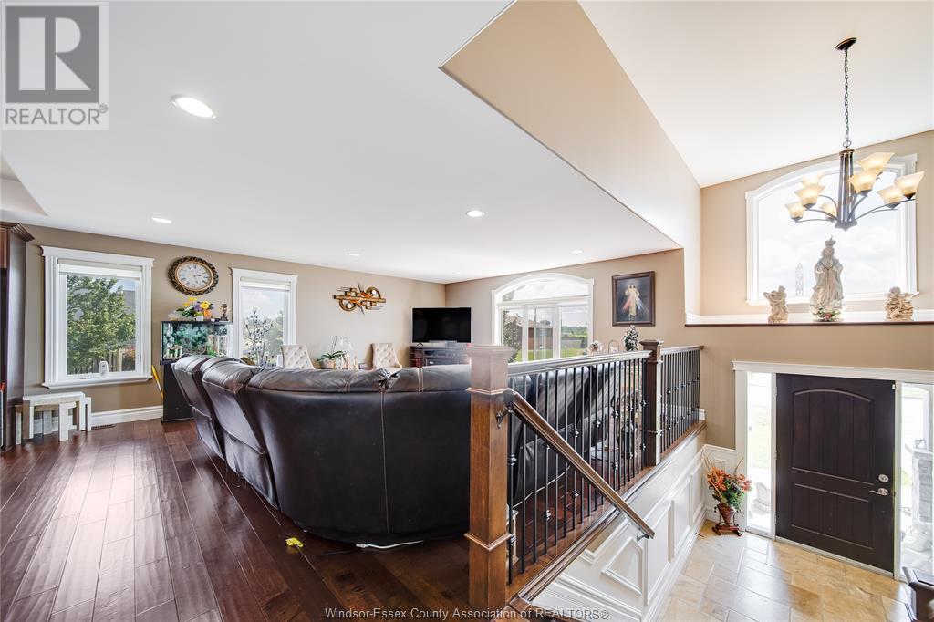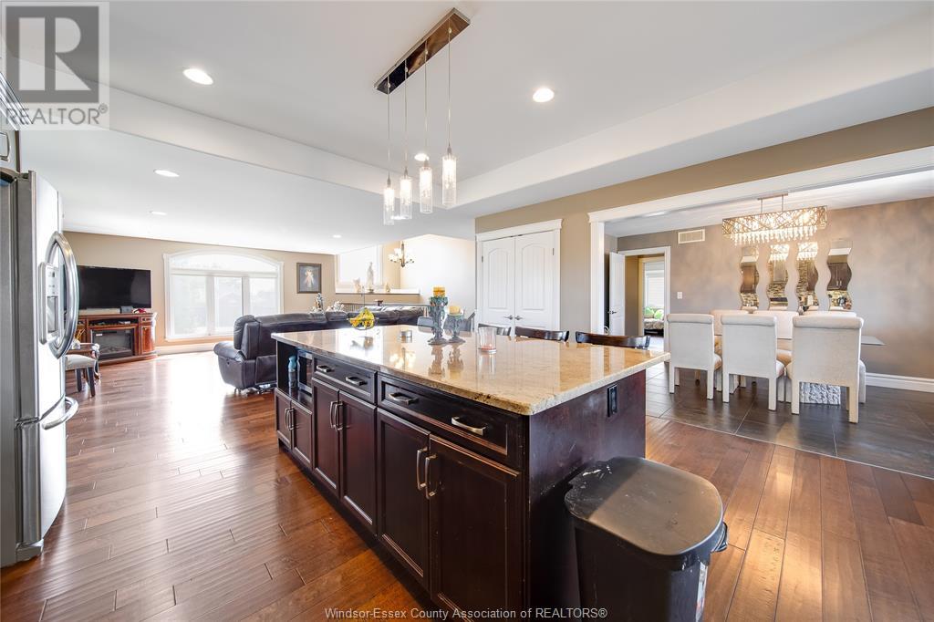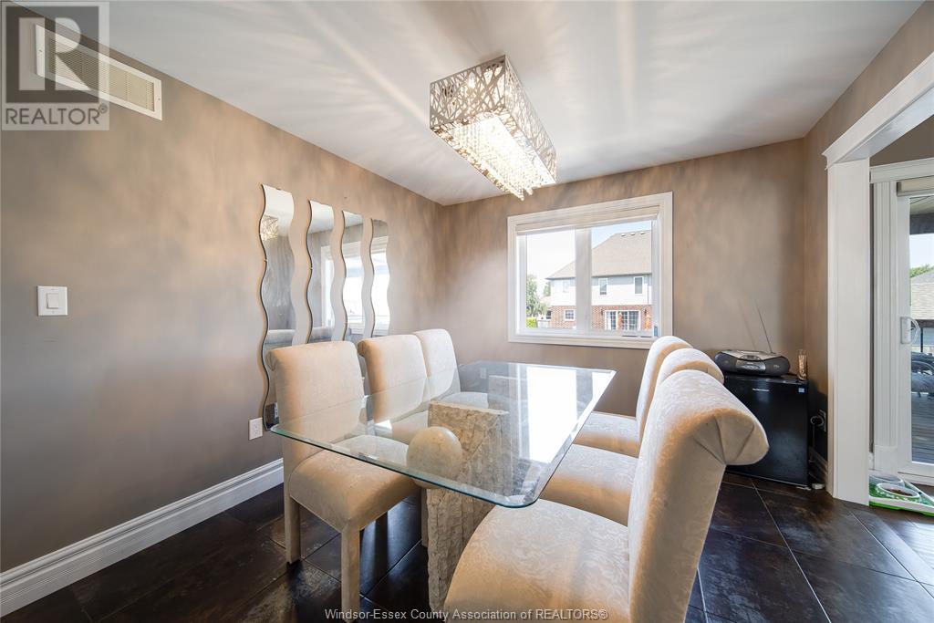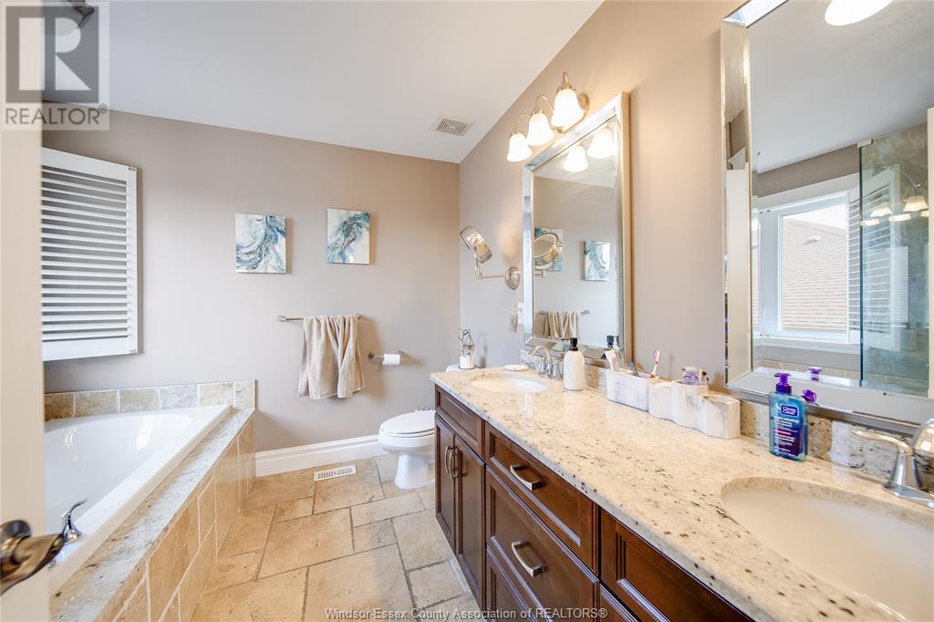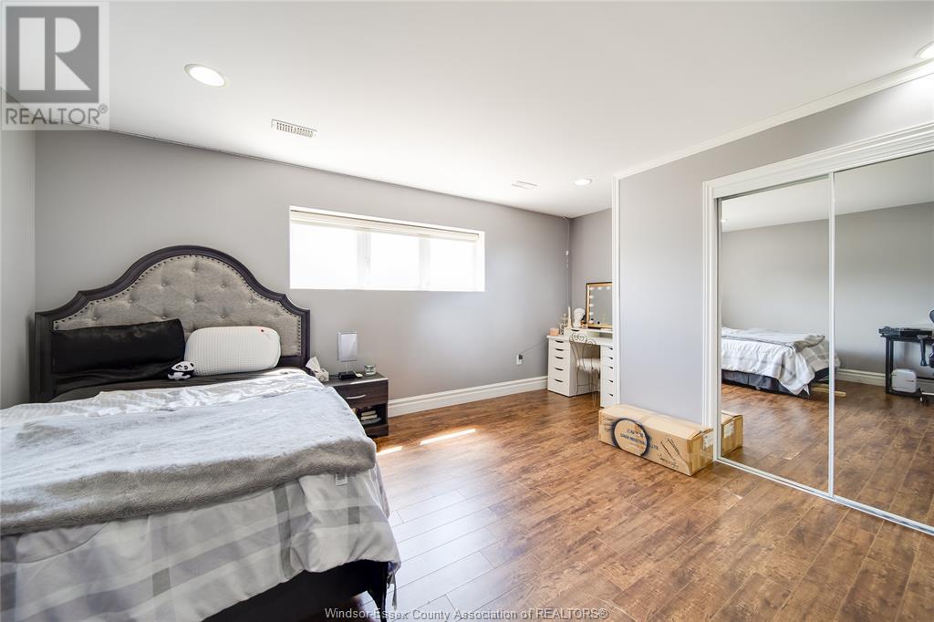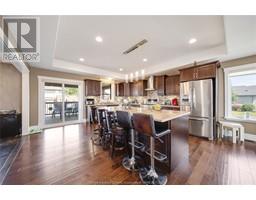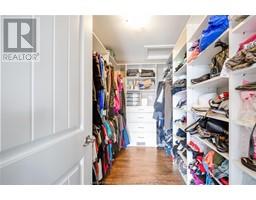878 Southwood Lakeshore, Ontario N0R 1A0
$799,900
WELCOME TO THIS BEAUTIFUL LARGE RAISED RANCH W/BONUS RM LOCATED IN A VERY DESIRABLE LAKESHORE LOCATION - CLOSE TO GREAT SCHOOLS, AMENITIES, THE 401 & E. C ROW. GORGEOUS CURB APPEAL, SITUATED ON A CORNER LOT WITH A WIDE OPEN CONCEPT MAIN LEVEL, HIGH CEILINGS AND LARGE WINDOWS FOR A BRIGHT AND REFRESHING LIVING/DINING/KITCHEN COMBO - OPEN CONCEPT KITCHEN OFFERING A BIG ISLAND, GRANITE COUNTERS AND GLASS BACKSPLASH (ALL WITH GLEAMING PORCELAIN TILES AND ENGINEERED HARDWOOD FLOORING) IMPRESSIVE MASTER BEDROOM WITH LAVISH ENSUITE BATH - GLASS TILED SHOWER AND WALK IN CLOSET. FULLY FINISHED HOME BOASTING 5 BEDROOMS AND 3 FULL BATHS. FINISHED LOWER LEVEL WITH LARGE FAMILY ROOF AND STONE CLADDED GAS FIREPLACE! BACKYARD COMFORT WITH AN INGROUND POOL AND FENCED BACKYARD. BOOK YOUR VIEWING TODAY! (id:50886)
Property Details
| MLS® Number | 24027626 |
| Property Type | Single Family |
| Features | Concrete Driveway, Finished Driveway |
| PoolFeatures | Pool Equipment |
| PoolType | Inground Pool |
Building
| BathroomTotal | 3 |
| BedroomsAboveGround | 3 |
| BedroomsBelowGround | 2 |
| BedroomsTotal | 5 |
| Appliances | Central Vacuum, Dishwasher, Dryer, Refrigerator, Stove |
| ArchitecturalStyle | Raised Ranch, Raised Ranch W/ Bonus Room |
| ConstructedDate | 2013 |
| ConstructionStyleAttachment | Detached |
| CoolingType | Central Air Conditioning |
| ExteriorFinish | Concrete/stucco |
| FireplaceFuel | Gas |
| FireplacePresent | Yes |
| FireplaceType | Direct Vent |
| FlooringType | Ceramic/porcelain, Hardwood, Laminate, Marble |
| FoundationType | Concrete |
| HeatingFuel | Natural Gas |
| HeatingType | Furnace |
| Type | House |
Parking
| Garage |
Land
| Acreage | No |
| FenceType | Fence |
| LandscapeFeatures | Landscaped |
| SizeIrregular | 68.85x113.50 |
| SizeTotalText | 68.85x113.50 |
| ZoningDescription | Res |
Rooms
| Level | Type | Length | Width | Dimensions |
|---|---|---|---|---|
| Lower Level | Laundry Room | Measurements not available | ||
| Lower Level | Bedroom | Measurements not available | ||
| Lower Level | 5pc Bathroom | Measurements not available | ||
| Lower Level | Utility Room | Measurements not available | ||
| Lower Level | Living Room/fireplace | Measurements not available | ||
| Lower Level | Storage | Measurements not available | ||
| Lower Level | Bedroom | Measurements not available | ||
| Main Level | 4pc Bathroom | Measurements not available | ||
| Main Level | Primary Bedroom | Measurements not available | ||
| Main Level | Dining Room | Measurements not available | ||
| Main Level | Eating Area | Measurements not available | ||
| Main Level | Living Room | Measurements not available | ||
| Main Level | 4pc Bathroom | Measurements not available | ||
| Main Level | Foyer | Measurements not available | ||
| Main Level | Kitchen | Measurements not available | ||
| Main Level | Bedroom | Measurements not available | ||
| Main Level | Bedroom | Measurements not available |
https://www.realtor.ca/real-estate/27645908/878-southwood-lakeshore
Interested?
Contact us for more information
Goran Todorovic, Asa, Abr
Broker of Record
1610 Sylvestre Drive
Windsor, Ontario N9K 0B9
Alan Hirmiz
Sales Person
1610 Sylvestre Drive
Windsor, Ontario N9K 0B9


