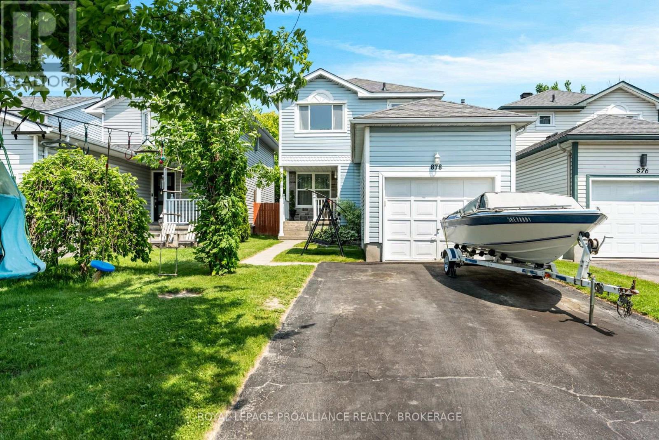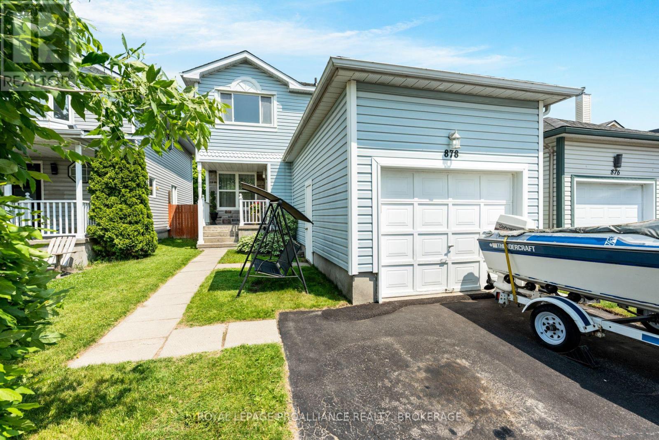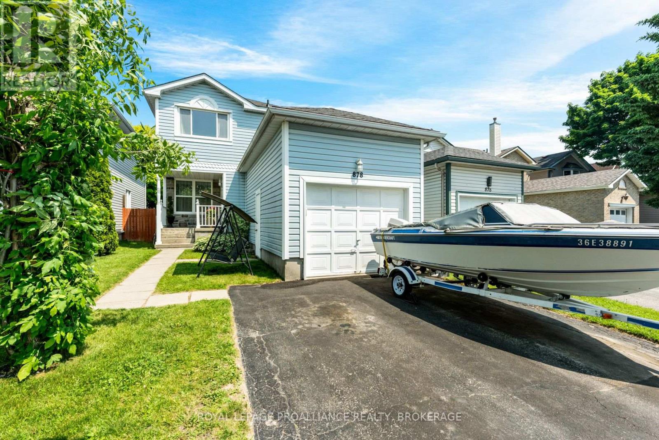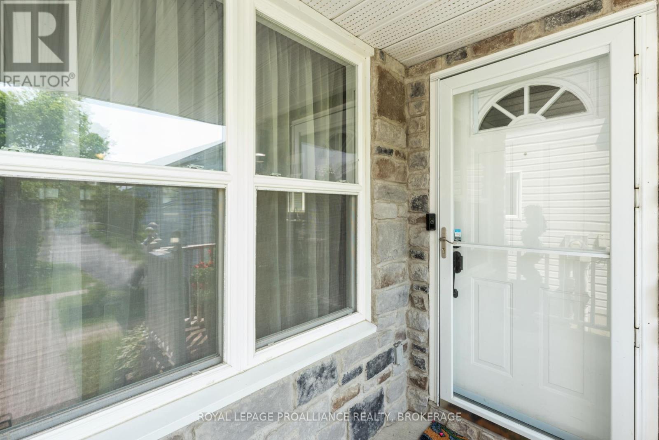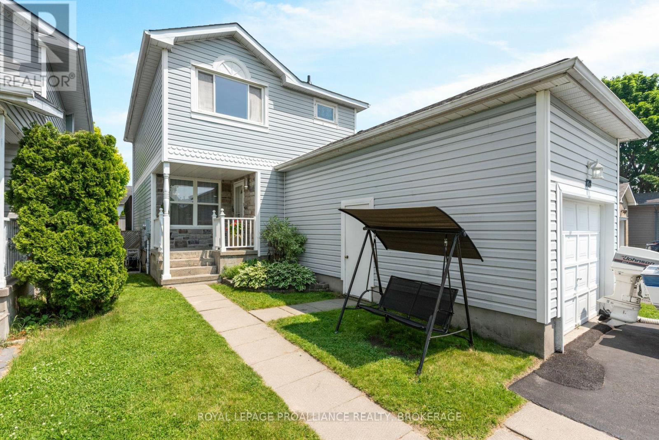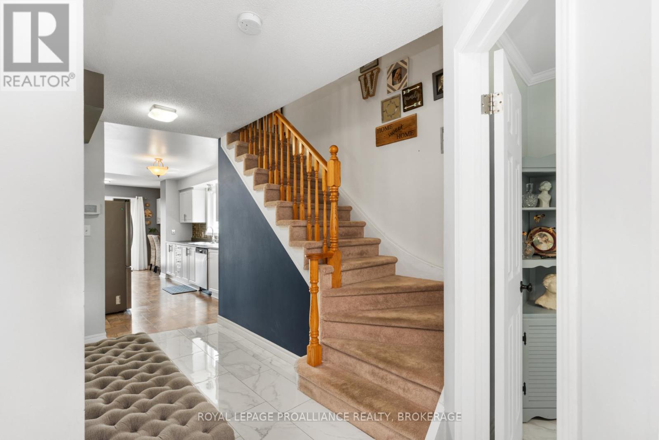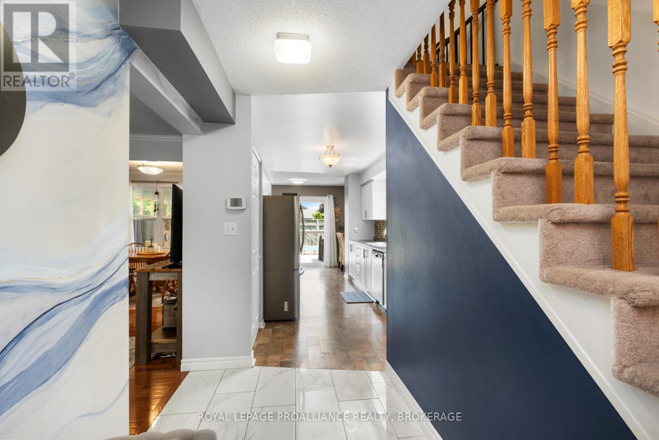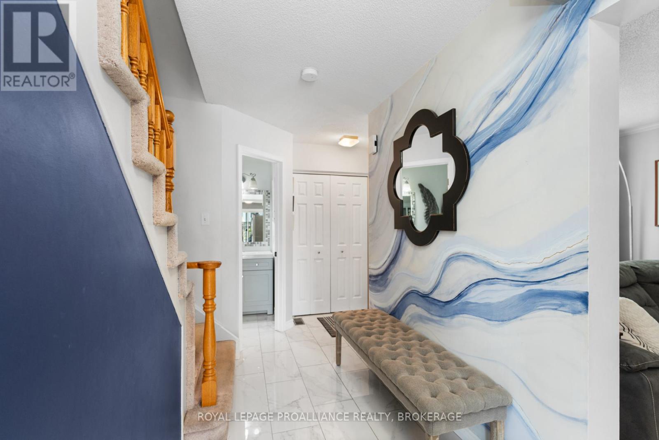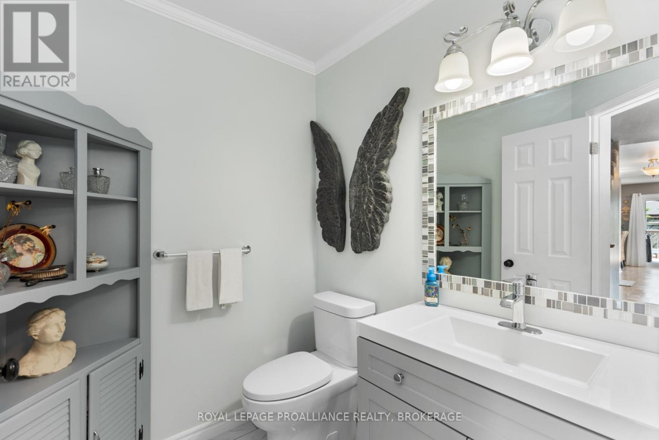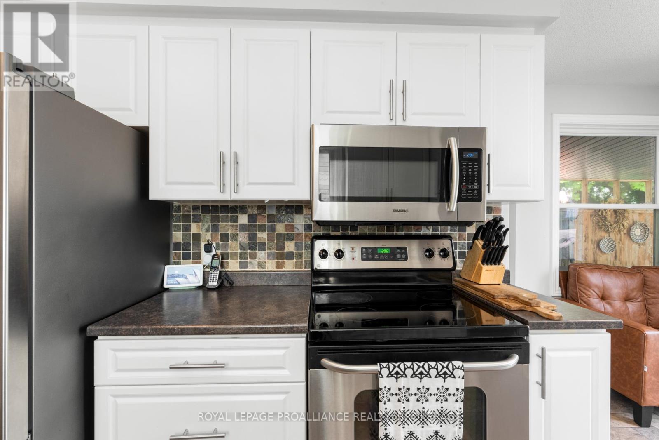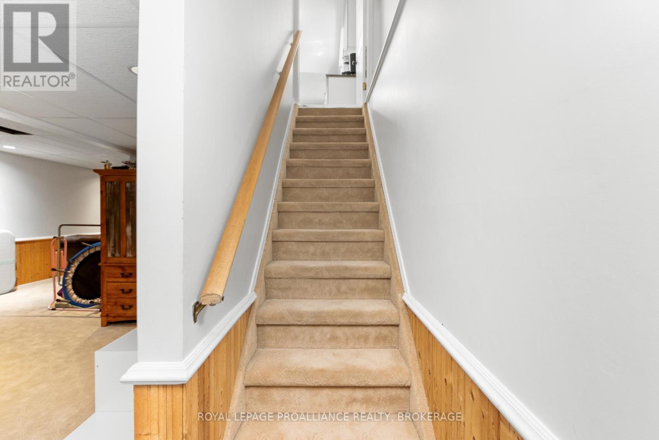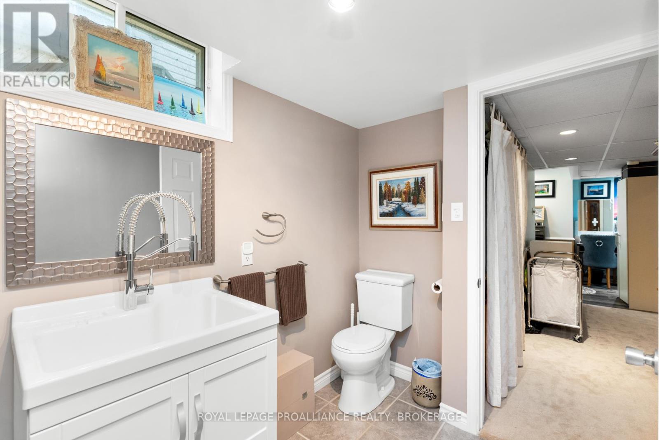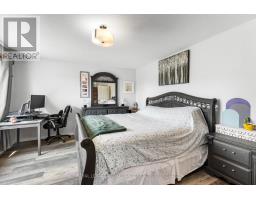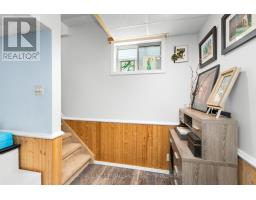878 Walker Court Kingston, Ontario K7M 8L2
$599,900
Located on a quiet cul-de-sac in Kingston's desirable west end, this well-maintained 3-bedroom home offers a wonderful opportunity for families. The peaceful setting provide added comfort when children are playing outside, and you're just a 4-minute walk to the local Catholic school. Shoppers Drug Mart, Farm Boy, Costco, and scenic parks and trails are all within walking distance, making daily errands and outdoor enjoyment a breeze. The home is carpet-free throughout, with the exception of the cozy basement recreation room. Upstairs features three generous bedrooms and a 4-piece bathroom, with the primary bedroom offering a walk-in closet. The main floor includes a bright kitchen, welcoming living room, and separate dining area - perfect for gatherings. The finished basement adds excellent additional living space, complete with a warm and inviting 3-piece bathroom featuring heated floors. Step outside to a private backyard with a covered hot tub and a deck ideal for entertaining. Major updates include a new roof installed in December 2024, giving added peace of mind to the next owner. (id:50886)
Open House
This property has open houses!
2:00 pm
Ends at:4:00 pm
12:00 pm
Ends at:2:00 pm
Property Details
| MLS® Number | X12217014 |
| Property Type | Single Family |
| Community Name | 35 - East Gardiners Rd |
| Amenities Near By | Hospital, Park |
| Equipment Type | None |
| Features | Cul-de-sac, Dry |
| Parking Space Total | 5 |
| Rental Equipment Type | None |
| Structure | Deck |
Building
| Bathroom Total | 3 |
| Bedrooms Above Ground | 3 |
| Bedrooms Total | 3 |
| Age | 31 To 50 Years |
| Appliances | Hot Tub, Water Heater, Dishwasher, Dryer, Microwave, Stove, Washer, Refrigerator |
| Basement Development | Finished |
| Basement Type | N/a (finished) |
| Construction Style Attachment | Detached |
| Cooling Type | Central Air Conditioning |
| Exterior Finish | Vinyl Siding |
| Fire Protection | Smoke Detectors |
| Foundation Type | Concrete |
| Half Bath Total | 1 |
| Heating Fuel | Natural Gas |
| Heating Type | Forced Air |
| Stories Total | 2 |
| Size Interior | 1,100 - 1,500 Ft2 |
| Type | House |
| Utility Water | Municipal Water |
Parking
| Attached Garage | |
| Garage |
Land
| Acreage | No |
| Fence Type | Fully Fenced, Fenced Yard |
| Land Amenities | Hospital, Park |
| Landscape Features | Landscaped |
| Sewer | Sanitary Sewer |
| Size Depth | 114 Ft |
| Size Frontage | 29 Ft ,8 In |
| Size Irregular | 29.7 X 114 Ft |
| Size Total Text | 29.7 X 114 Ft|under 1/2 Acre |
Rooms
| Level | Type | Length | Width | Dimensions |
|---|---|---|---|---|
| Lower Level | Den | 6.65 m | 3.6 m | 6.65 m x 3.6 m |
| Lower Level | Laundry Room | 1.85 m | 2.92 m | 1.85 m x 2.92 m |
| Lower Level | Bathroom | 3.18 m | 1.92 m | 3.18 m x 1.92 m |
| Main Level | Kitchen | 6.04 m | 3.57 m | 6.04 m x 3.57 m |
| Main Level | Living Room | 4.44 m | 3.12 m | 4.44 m x 3.12 m |
| Main Level | Dining Room | 2.56 m | 3.12 m | 2.56 m x 3.12 m |
| Main Level | Bathroom | 1.64 m | 2.01 m | 1.64 m x 2.01 m |
| Upper Level | Primary Bedroom | 3.72 m | 4.62 m | 3.72 m x 4.62 m |
| Upper Level | Bedroom 2 | 2.55 m | 3.14 m | 2.55 m x 3.14 m |
| Upper Level | Bedroom 3 | 3.59 m | 2.49 m | 3.59 m x 2.49 m |
| Upper Level | Bathroom | 1.52 m | 3.29 m | 1.52 m x 3.29 m |
Utilities
| Cable | Available |
| Electricity | Installed |
| Sewer | Installed |
Contact Us
Contact us for more information
Melissa Morton
Salesperson
7-640 Cataraqui Woods Drive
Kingston, Ontario K7P 2Y5
(613) 384-1200
www.discoverroyallepage.ca/

