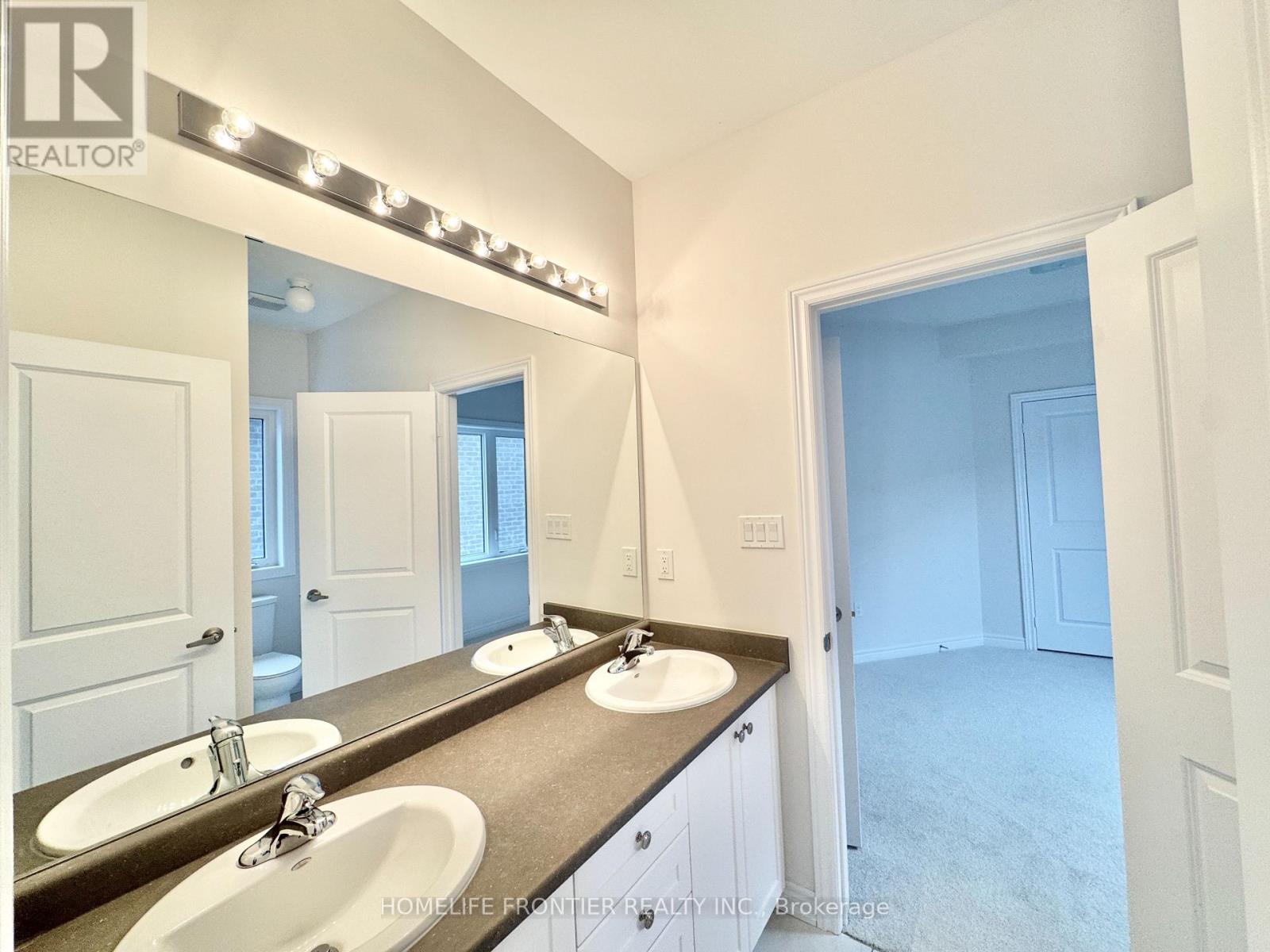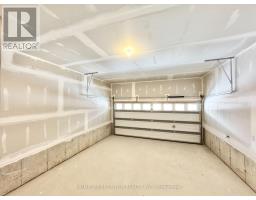879 Plum Place Milton, Ontario L9T 7E7
$4,800 Monthly
Welcome to the Parklands model by Fieldgate Homes, a 2.5-story, 3246 sq. ft.Perfectly situated in a family-friendly neighborhood. This brand-new, never-lived-in home features 6 bedrooms, each with an attached bathroom, 4 full bathrooms, a powder room, and an open-concept loft that can be converted into a 7th bedroom. The main level includes a spacious living/dining area, a modern kitchen with ample storage, and a cozy breakfast nook with direct backyard access. The expansive family room is well-lit, ideal for family activities and relaxation. Each bedroom offers a blend of comfort and luxury, complete with multiple walk-in closets and either 4-piece or 5-piece ensuite bathrooms, providing a private and opulent space for all family members. The third-floor bedroom comes with an attached bathroom, adding to its appeal as a private suite. Additionally, the home features a convenient laundry room and a versatile loft space that can serve as an additional living area or home office. **** EXTRAS **** Brand New Stainless Steel Appliances: Fridge, Stove, Range Hood, Washer & Dryer. All Existing E.L.F'S. (id:50886)
Property Details
| MLS® Number | W11901635 |
| Property Type | Single Family |
| Community Name | Cobban |
| ParkingSpaceTotal | 6 |
Building
| BathroomTotal | 5 |
| BedroomsAboveGround | 6 |
| BedroomsBelowGround | 1 |
| BedroomsTotal | 7 |
| ConstructionStyleAttachment | Detached |
| CoolingType | Central Air Conditioning |
| ExteriorFinish | Brick |
| FireplacePresent | Yes |
| FlooringType | Hardwood, Porcelain Tile, Carpeted |
| FoundationType | Concrete |
| HalfBathTotal | 1 |
| HeatingFuel | Natural Gas |
| HeatingType | Forced Air |
| StoriesTotal | 3 |
| SizeInterior | 2999.975 - 3499.9705 Sqft |
| Type | House |
| UtilityWater | Municipal Water |
Parking
| Garage |
Land
| Acreage | No |
| Sewer | Sanitary Sewer |
Rooms
| Level | Type | Length | Width | Dimensions |
|---|---|---|---|---|
| Second Level | Bedroom 2 | 4.93 m | 3.66 m | 4.93 m x 3.66 m |
| Second Level | Bedroom 2 | 2.49 m | 3.35 m | 2.49 m x 3.35 m |
| Second Level | Bedroom 3 | 3.1 m | 4.67 m | 3.1 m x 4.67 m |
| Second Level | Bedroom 5 | 3.05 m | 4.32 m | 3.05 m x 4.32 m |
| Third Level | Bedroom | 3.35 m | 3.38 m | 3.35 m x 3.38 m |
| Third Level | Loft | 4.47 m | 4.01 m | 4.47 m x 4.01 m |
| Third Level | Bedroom 4 | 3.15 m | 3.4 m | 3.15 m x 3.4 m |
| Main Level | Living Room | 3.05 m | 6.1 m | 3.05 m x 6.1 m |
| Main Level | Dining Room | 3.05 m | 6.1 m | 3.05 m x 6.1 m |
| Main Level | Family Room | 3.96 m | 5.41 m | 3.96 m x 5.41 m |
| Main Level | Kitchen | 4.11 m | 3.66 m | 4.11 m x 3.66 m |
| Main Level | Primary Bedroom | 4.11 m | 3.66 m | 4.11 m x 3.66 m |
Utilities
| Cable | Available |
| Sewer | Available |
https://www.realtor.ca/real-estate/27755874/879-plum-place-milton-cobban-cobban
Interested?
Contact us for more information
Bilal Haider Sheikh
Salesperson
7620 Yonge Street Unit 400
Thornhill, Ontario L4J 1V9















































































