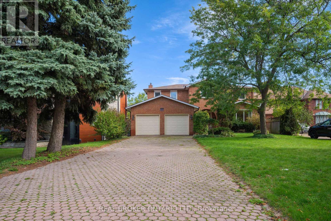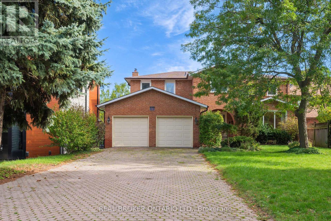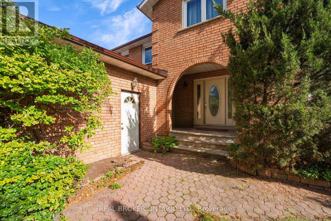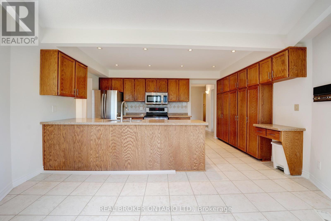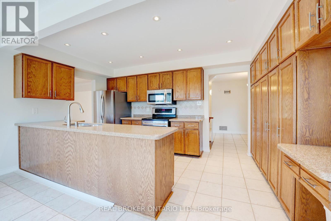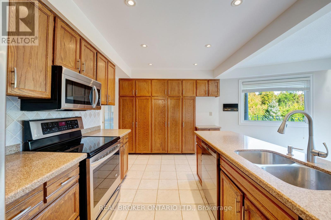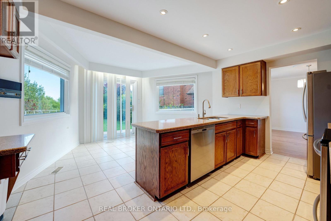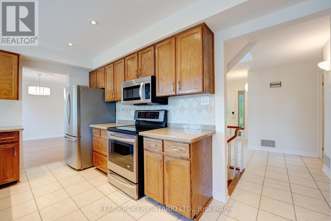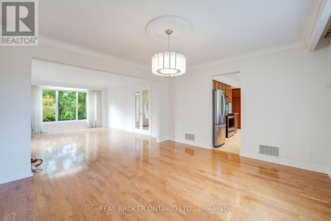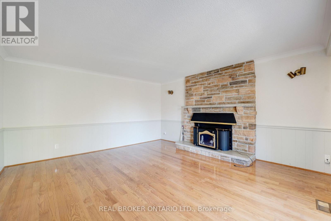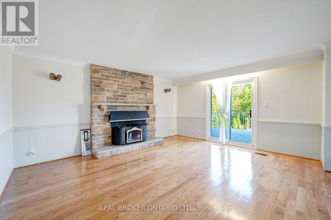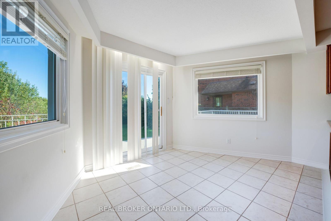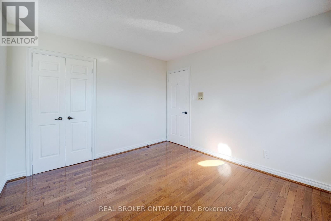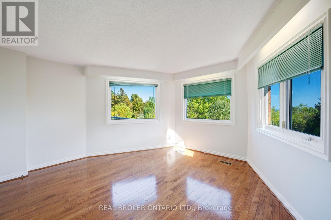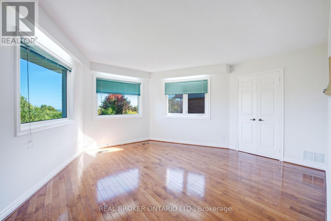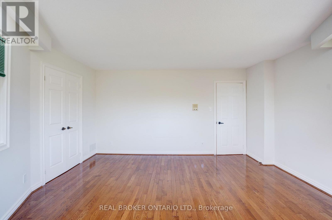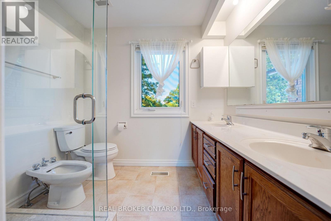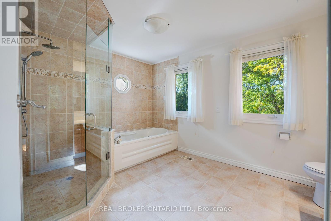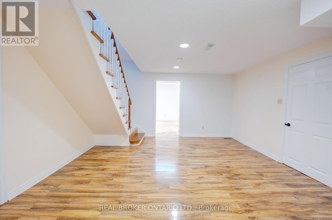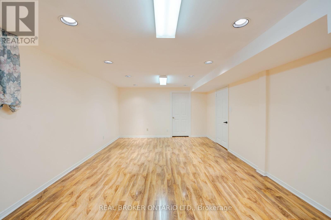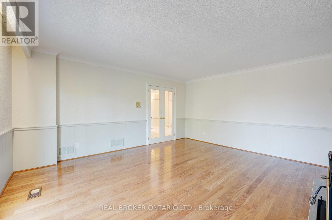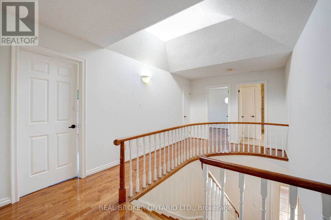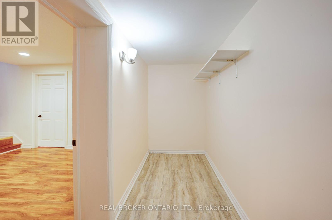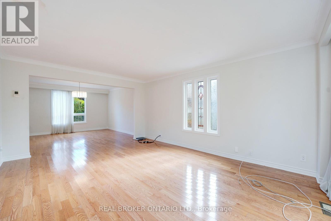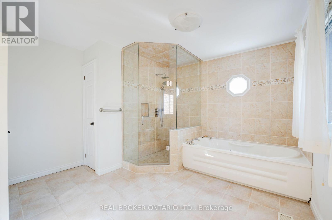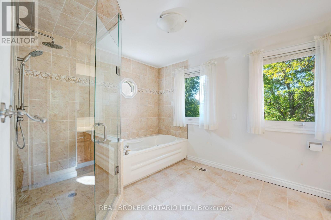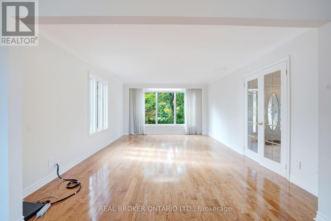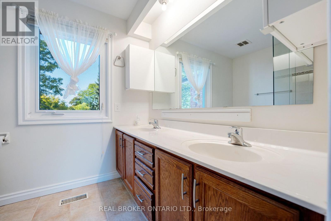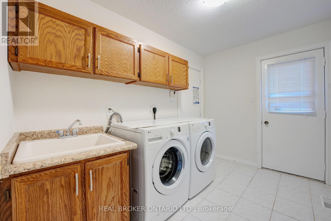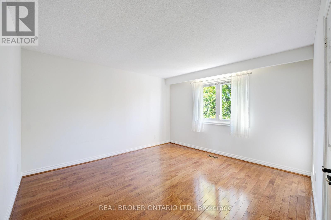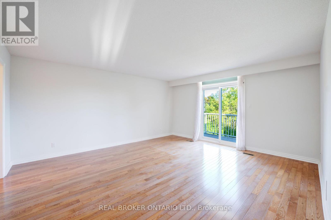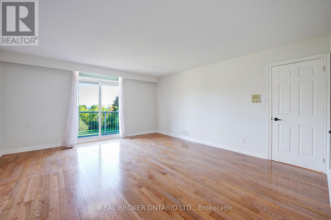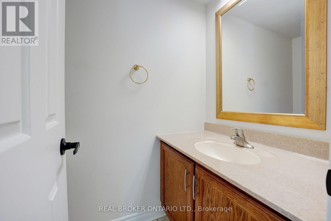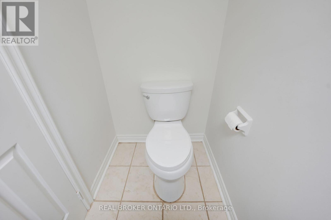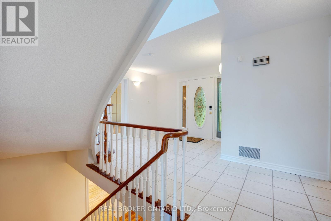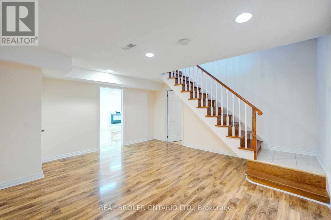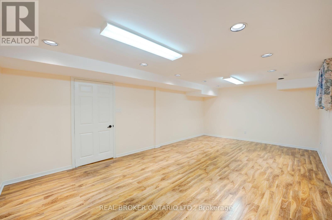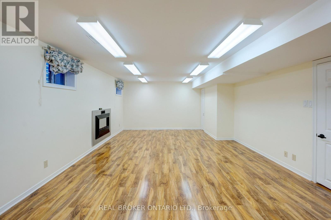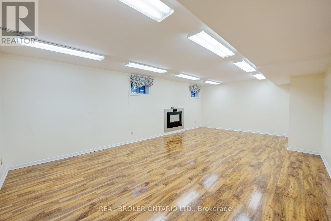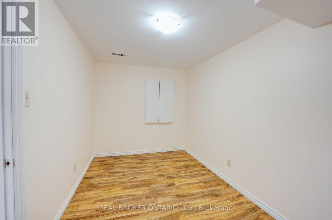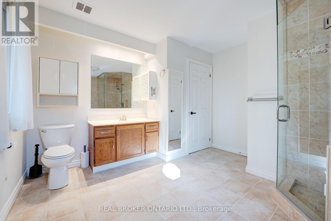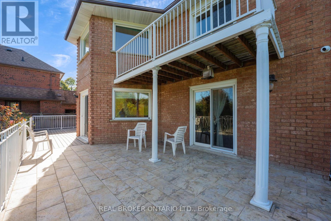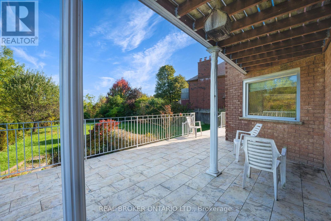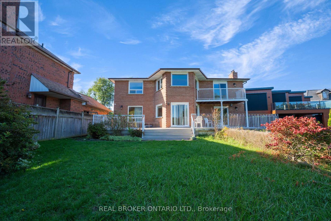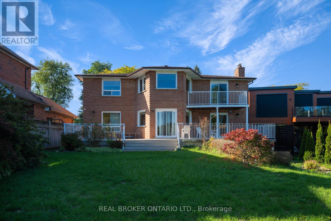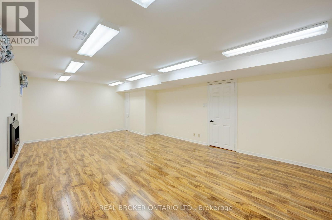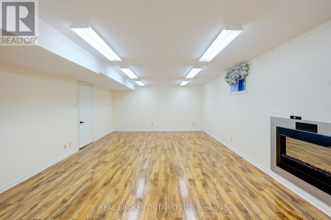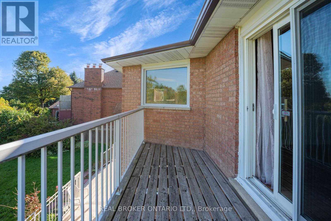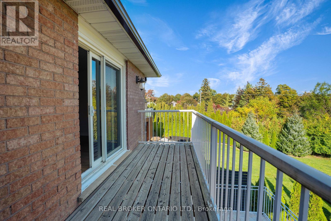87a Hill Crescent Toronto, Ontario M1M 1J3
$4,500 Monthly
Sun-Filled Home with Stunning Lake Ontario Views on Millionaires Row! Nestled on one of the most prestigious streets in the Bluffs, this exceptional residence has been cherished by the same family since 1981. The home boasts bright, spacious interiors with gleaming hardwood floors, a grand foyer with a suspended staircase, picture windows, cozy fireplaces, and a skylight that fills the space with natural light. Featuring 4 generous bedrooms, including a primary suite with ensuite bath, walk-in closet, and private balcony, plus two walkouts to a terrace overlooking a lush, rolling lawn this property is truly an urban oasis. Additional highlights include a double garage and a large basement, all set on a huge lot offering endless possibilities. (id:50886)
Property Details
| MLS® Number | E12461166 |
| Property Type | Single Family |
| Community Name | Scarborough Village |
| Amenities Near By | Park, Public Transit, Schools |
| Community Features | Community Centre |
| Parking Space Total | 10 |
Building
| Bathroom Total | 3 |
| Bedrooms Above Ground | 4 |
| Bedrooms Total | 4 |
| Age | 31 To 50 Years |
| Appliances | Central Vacuum, Dishwasher, Dryer, Garage Door Opener, Microwave, Stove, Washer, Window Coverings, Refrigerator |
| Basement Development | Finished |
| Basement Features | Separate Entrance |
| Basement Type | N/a (finished) |
| Construction Style Attachment | Detached |
| Cooling Type | Central Air Conditioning |
| Exterior Finish | Brick |
| Fireplace Present | Yes |
| Flooring Type | Laminate, Concrete, Hardwood, Tile |
| Foundation Type | Unknown |
| Half Bath Total | 1 |
| Heating Fuel | Natural Gas |
| Heating Type | Forced Air |
| Stories Total | 2 |
| Size Interior | 3,500 - 5,000 Ft2 |
| Type | House |
| Utility Water | Municipal Water |
Parking
| Garage |
Land
| Acreage | No |
| Land Amenities | Park, Public Transit, Schools |
| Sewer | Sanitary Sewer |
| Size Depth | 243 Ft |
| Size Frontage | 61 Ft ,6 In |
| Size Irregular | 61.5 X 243 Ft ; 247.17ft X 57.51ft X 217.37ft X 61.59ft |
| Size Total Text | 61.5 X 243 Ft ; 247.17ft X 57.51ft X 217.37ft X 61.59ft |
| Surface Water | Lake/pond |
Rooms
| Level | Type | Length | Width | Dimensions |
|---|---|---|---|---|
| Second Level | Primary Bedroom | 4.69 m | 5.23 m | 4.69 m x 5.23 m |
| Second Level | Bedroom 2 | 4.49 m | 4.37 m | 4.49 m x 4.37 m |
| Second Level | Bedroom 3 | 4.4 m | 4.04 m | 4.4 m x 4.04 m |
| Second Level | Bedroom 4 | 3.35 m | 3.69 m | 3.35 m x 3.69 m |
| Lower Level | Recreational, Games Room | 3.97 m | 6.67 m | 3.97 m x 6.67 m |
| Lower Level | Games Room | 4.53 m | 7.42 m | 4.53 m x 7.42 m |
| Lower Level | Workshop | 5.31 m | 5.47 m | 5.31 m x 5.47 m |
| Ground Level | Living Room | 3.99 m | 5.27 m | 3.99 m x 5.27 m |
| Ground Level | Dining Room | 3.94 m | 3.8 m | 3.94 m x 3.8 m |
| Ground Level | Family Room | 4.48 m | 5.05 m | 4.48 m x 5.05 m |
| Ground Level | Kitchen | 4.46 m | 2.91 m | 4.46 m x 2.91 m |
| Ground Level | Eating Area | 4.1 m | 2.33 m | 4.1 m x 2.33 m |
Contact Us
Contact us for more information
Sherif Nathoo
Broker
www.sherifnathoo.com/
www.facebook.com/sherifnathooteam
www.twitter.com/sherifnathoo
ca.linkedin.com/in/sherifnathoo/
130 King St W Unit 1900b
Toronto, Ontario M5X 1E3
(888) 311-1172
(888) 311-1172
www.joinreal.com/

