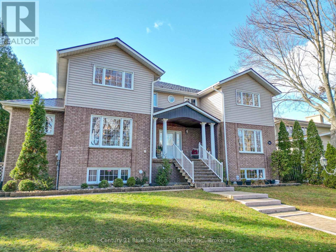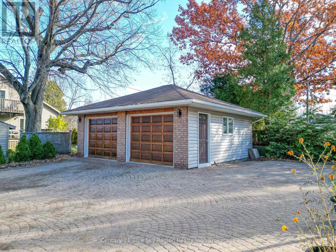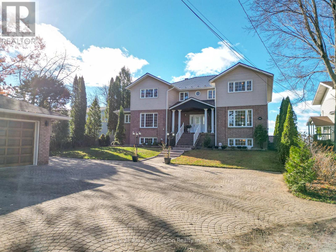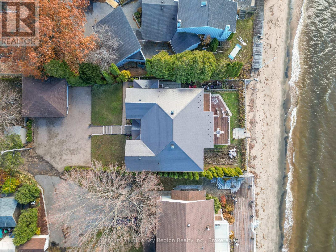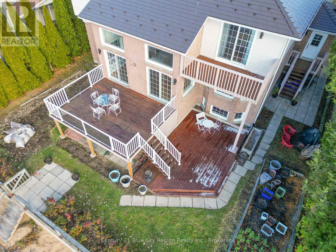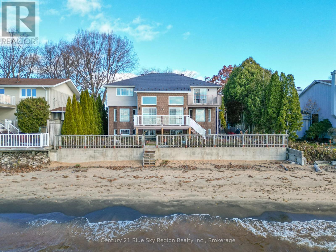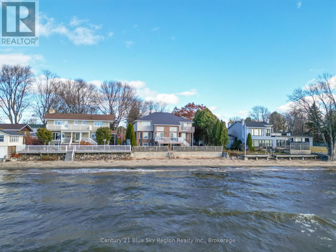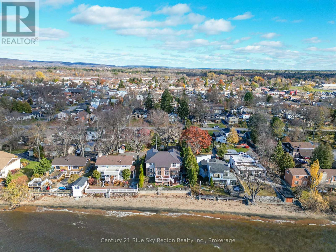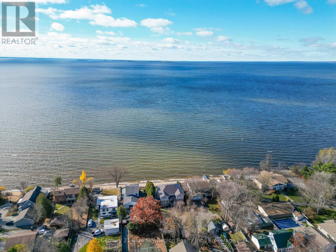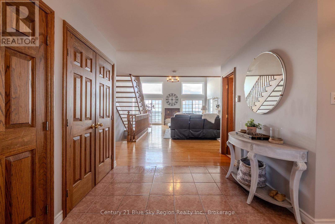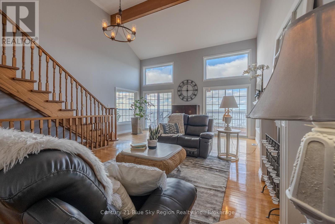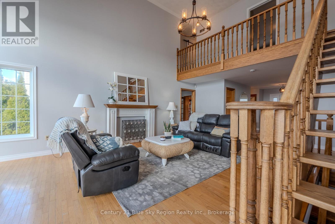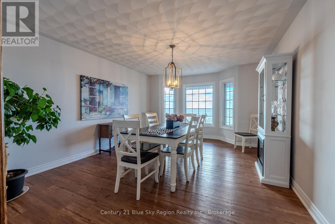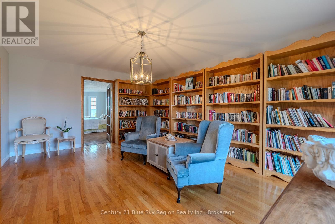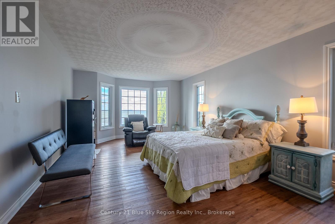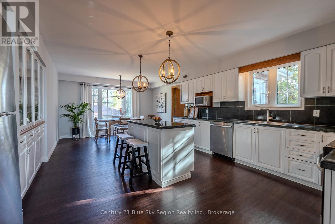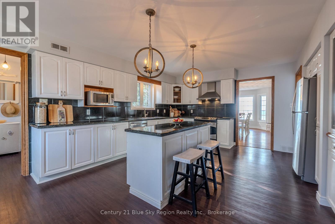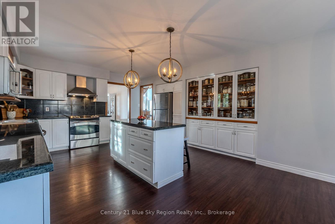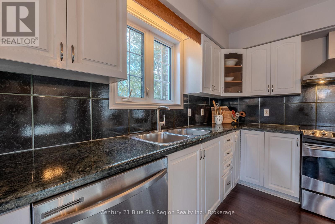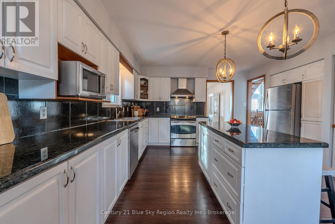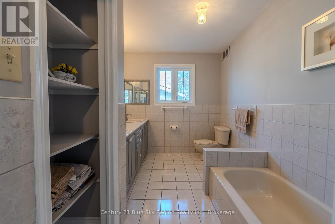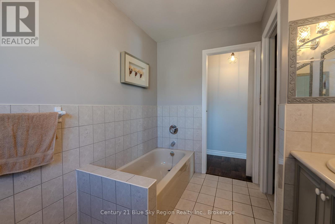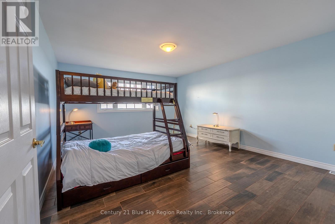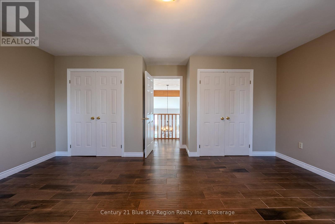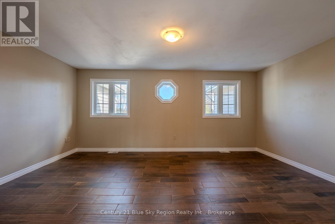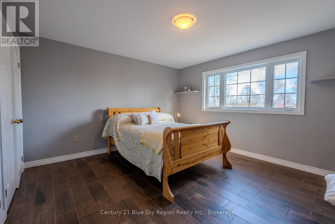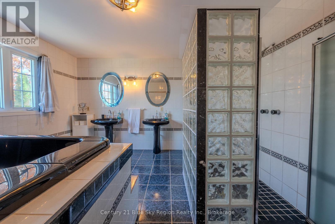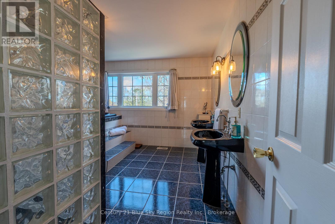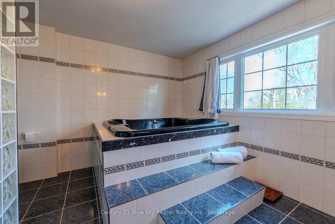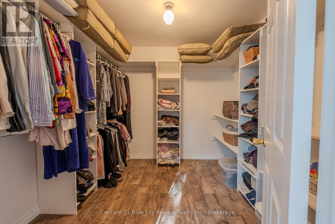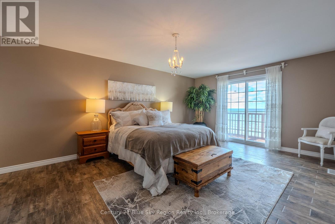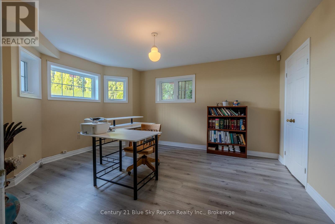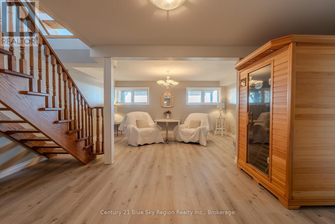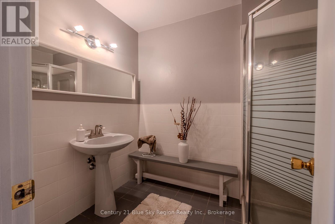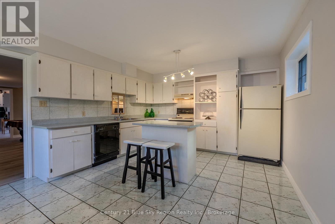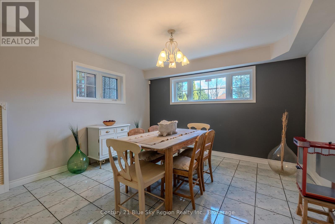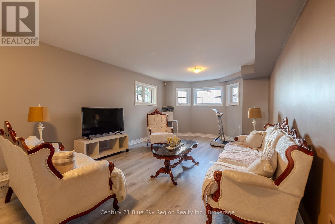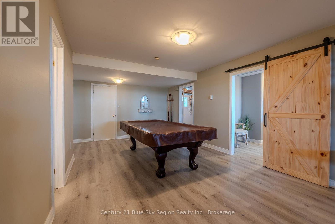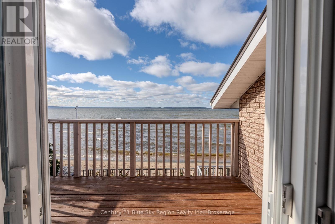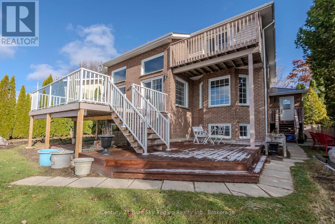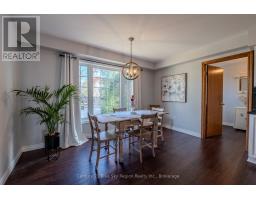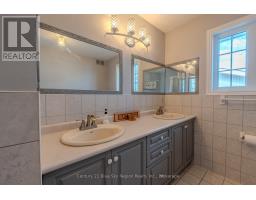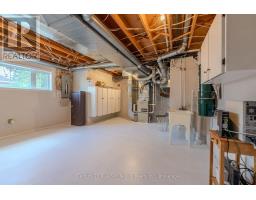87b Campbell Avenue North Bay, Ontario P1A 1V7
$1,199,000
Welcome to 87B Campbell Avenue - Exceptional Waterfront Living on Beautiful Lake Nipissing! This stunning two-story home offers elegant design, modern comfort, and breathtaking lake views from nearly every room.The main floor features a spectacular great room with cathedral ceiling overlooking Lake Nipissing, a cozy library, a formal dining room, and a spacious kitchen showcasing Brazilian granite countertops including the island, and a bright eat-in area. Just off the kitchen is a mudroom with laundry facilities for added convenience. The main floor also includes a comfortable bedroom and a two-piece bath - perfect for guests or family. Upstairs, you'll find four generous bedrooms, including a luxurious primary suite with a private balcony facing the lake, a Jacuzzi whirlpool tub in the ensuite, and a walk-in closet.The fully finished lower level offers exceptional versatility with heated floors throughout, one bedroom, a family room that could serve as an additional bedroom, a second kitchen with an island and large eat-in area, a sauna, pool table, a cold room, and a utility room with laundry hookups.Outside, enjoy a interlocking driveway ,double car garage, a two tier deck off the great room both offering stunning panoramic views of Lake Nipissing. The aluminum slate roof, installed just two years ago, adds both beauty and lasting durability.Experience the best of lakefront living - space, style, and comfort combined in one extraordinary property. (id:50886)
Property Details
| MLS® Number | X12527752 |
| Property Type | Single Family |
| Community Name | Ferris |
| Amenities Near By | Beach |
| Easement | Easement, None |
| Features | Flat Site, Carpet Free |
| Parking Space Total | 9 |
| View Type | Lake View, Direct Water View |
| Water Front Type | Waterfront |
Building
| Bathroom Total | 4 |
| Bedrooms Above Ground | 4 |
| Bedrooms Below Ground | 2 |
| Bedrooms Total | 6 |
| Appliances | Garage Door Opener Remote(s), Water Heater - Tankless, Water Meter, Dishwasher, Sauna, Two Stoves, Two Refrigerators |
| Basement Development | Finished |
| Basement Type | Full (finished) |
| Construction Style Attachment | Detached |
| Cooling Type | Central Air Conditioning |
| Exterior Finish | Brick, Vinyl Siding |
| Fire Protection | Alarm System, Smoke Detectors |
| Foundation Type | Block |
| Half Bath Total | 1 |
| Heating Fuel | Natural Gas |
| Heating Type | Forced Air |
| Stories Total | 2 |
| Size Interior | 2,500 - 3,000 Ft2 |
| Type | House |
| Utility Water | Municipal Water |
Parking
| Detached Garage | |
| Garage |
Land
| Access Type | Public Road |
| Acreage | No |
| Land Amenities | Beach |
| Sewer | Sanitary Sewer |
| Size Depth | 180 Ft |
| Size Frontage | 66 Ft |
| Size Irregular | 66 X 180 Ft |
| Size Total Text | 66 X 180 Ft |
| Surface Water | Lake/pond |
Rooms
| Level | Type | Length | Width | Dimensions |
|---|---|---|---|---|
| Second Level | Primary Bedroom | 8.94 m | 4.03 m | 8.94 m x 4.03 m |
| Second Level | Bedroom 2 | 5.33 m | 3.81 m | 5.33 m x 3.81 m |
| Second Level | Bedroom 3 | 4.97 m | 4.03 m | 4.97 m x 4.03 m |
| Second Level | Bedroom 4 | 4.14 m | 3.83 m | 4.14 m x 3.83 m |
| Basement | Recreational, Games Room | 11.98 m | 5.41 m | 11.98 m x 5.41 m |
| Basement | Bedroom 5 | 3.88 m | 4.36 m | 3.88 m x 4.36 m |
| Basement | Bedroom | 6.65 m | 3.86 m | 6.65 m x 3.86 m |
| Basement | Utility Room | 6.04 m | 4.97 m | 6.04 m x 4.97 m |
| Basement | Cold Room | 5.05 m | 1.82 m | 5.05 m x 1.82 m |
| Basement | Kitchen | 6.65 m | 3.86 m | 6.65 m x 3.86 m |
| Main Level | Library | 5.41 m | 3.96 m | 5.41 m x 3.96 m |
| Main Level | Living Room | 7.11 m | 3.96 m | 7.11 m x 3.96 m |
| Main Level | Great Room | 8.53 m | 5.48 m | 8.53 m x 5.48 m |
| Main Level | Dining Room | 5.28 m | 3.91 m | 5.28 m x 3.91 m |
| Main Level | Kitchen | 6.7 m | 3.45 m | 6.7 m x 3.45 m |
| Main Level | Mud Room | 3.35 m | 1.37 m | 3.35 m x 1.37 m |
Utilities
| Cable | Installed |
| Electricity | Installed |
| Sewer | Installed |
https://www.realtor.ca/real-estate/29086204/87b-campbell-avenue-north-bay-ferris-ferris
Contact Us
Contact us for more information
Claire Salmon
Salesperson
199 Main Street East
North Bay, Ontario P1B 1A9
(705) 474-4500

