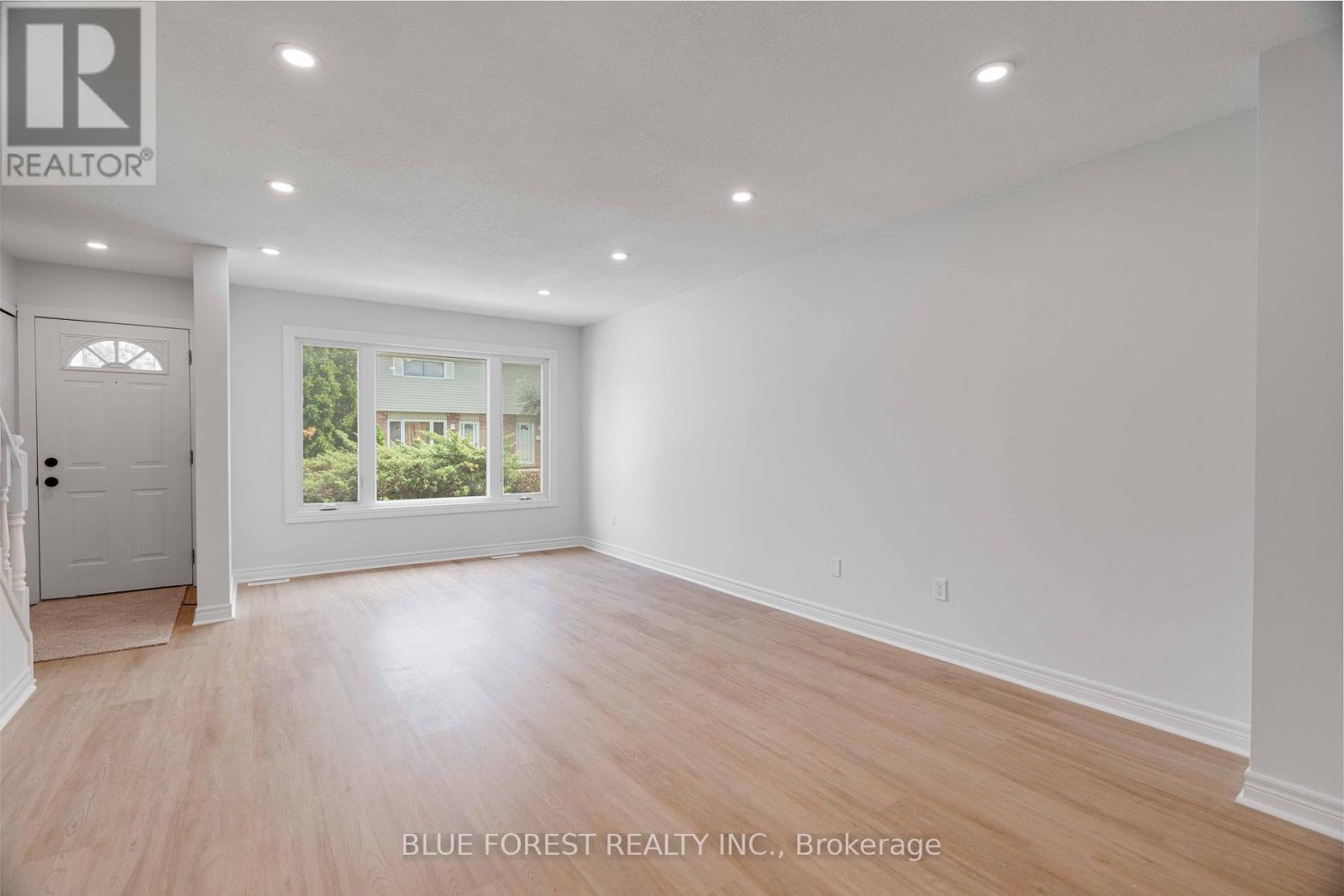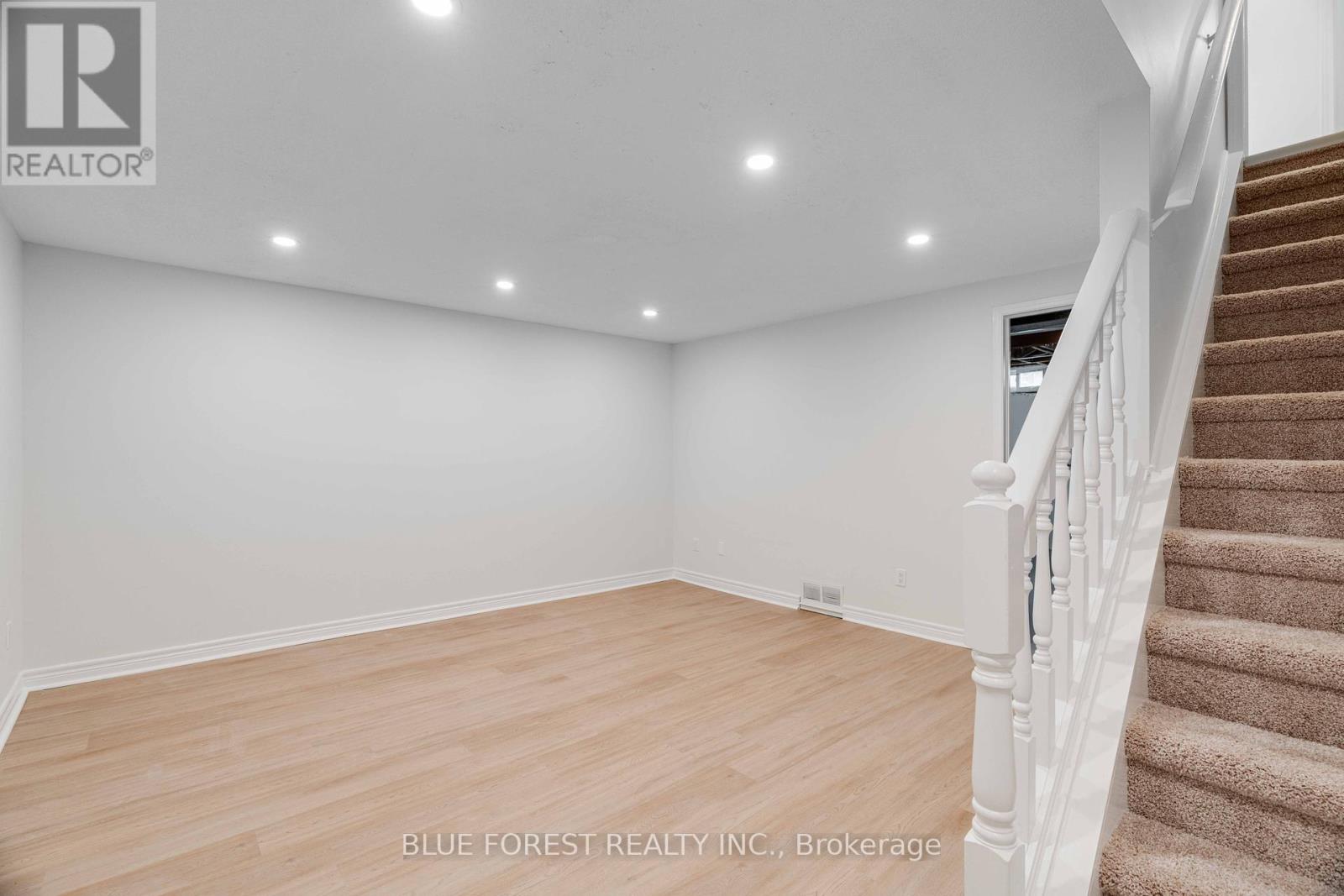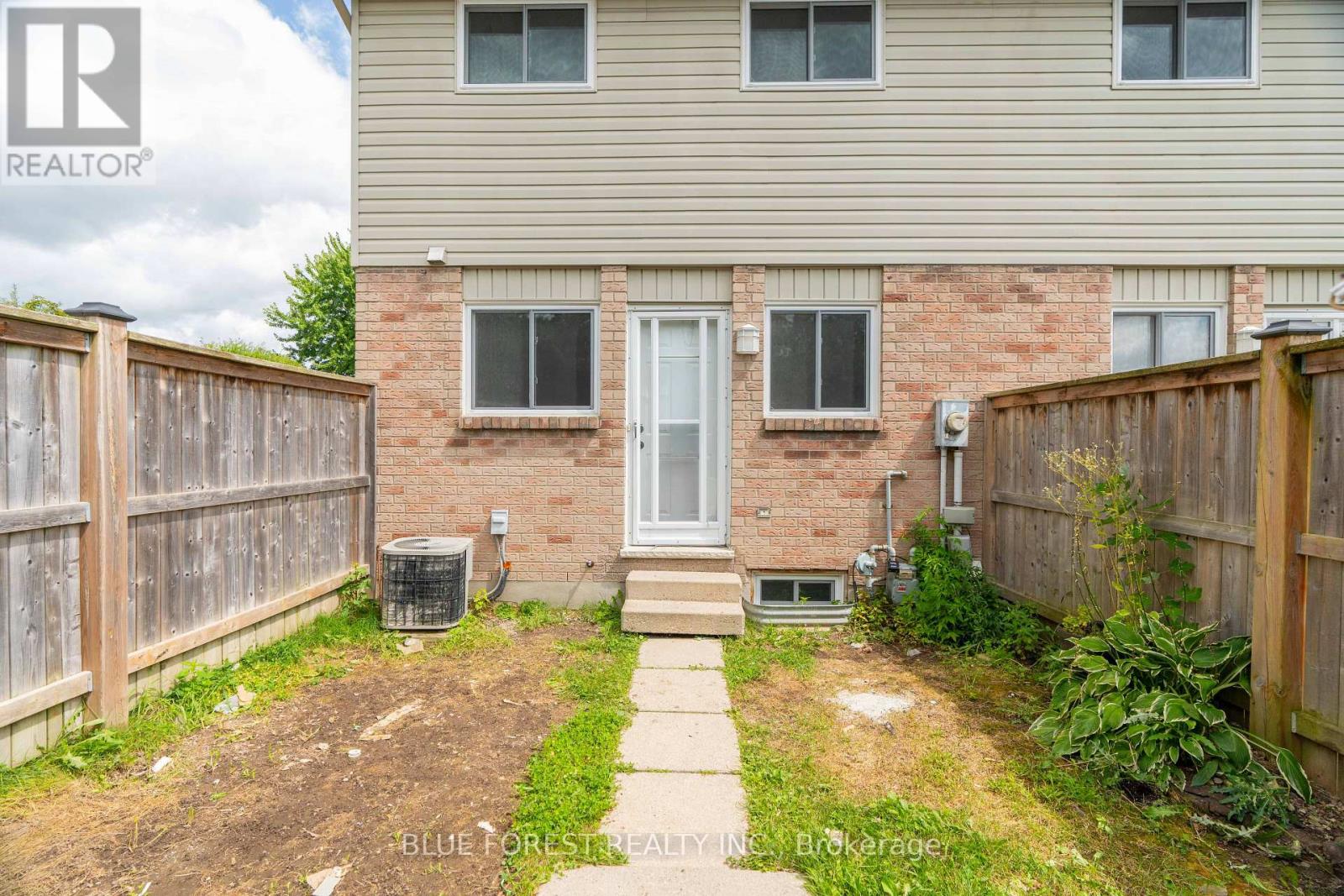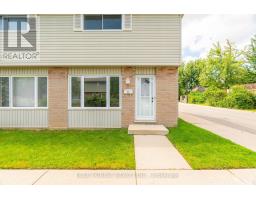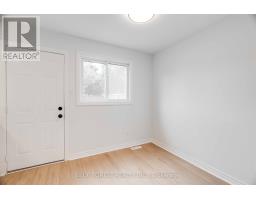88 - 1095 Jalna Boulevard London, Ontario N6E 2Y7
$409,900Maintenance, Water, Parking
$412 Monthly
Maintenance, Water, Parking
$412 MonthlyThis bright and beautifully upgraded 3-bed, 2-bath condo is situated in a family-friendly neighborhood and is move-in ready! Walk into the spacious main level with new LVP floors and new kitchen with new countertop and all newer stainless-steel appliances. Newly carpeted staircases lead you to the second level where you will find the updated bathroom and 3 large bedrooms, with enough space for a growing family. The primary bedroom is very spacious with a large walk-in closet. The lower level has a finished spacious recreational room with all new LVP flooring. Private fenced backyard with direct access from dining and kitchen area. House has been painted throughout with neutral color, and all new upgraded modern fixtures, door handles and pot lights. Situated close to schools, shopping, major highways and several other amenities, A true ready to move in and sure to please! (id:50886)
Property Details
| MLS® Number | X9416240 |
| Property Type | Single Family |
| Community Name | South X |
| CommunityFeatures | Pet Restrictions |
| EquipmentType | Water Heater - Gas |
| Features | Carpet Free |
| ParkingSpaceTotal | 2 |
| RentalEquipmentType | Water Heater - Gas |
Building
| BathroomTotal | 2 |
| BedroomsAboveGround | 3 |
| BedroomsTotal | 3 |
| Appliances | Dishwasher, Dryer, Microwave, Refrigerator, Stove |
| BasementDevelopment | Partially Finished |
| BasementType | Partial (partially Finished) |
| CoolingType | Central Air Conditioning |
| ExteriorFinish | Brick Facing, Vinyl Siding |
| HalfBathTotal | 1 |
| HeatingFuel | Natural Gas |
| HeatingType | Forced Air |
| StoriesTotal | 2 |
| SizeInterior | 999.992 - 1198.9898 Sqft |
| Type | Row / Townhouse |
Parking
| Shared |
Land
| Acreage | No |
| ZoningDescription | R5-4 |
Rooms
| Level | Type | Length | Width | Dimensions |
|---|---|---|---|---|
| Second Level | Primary Bedroom | 4.37 m | 4 m | 4.37 m x 4 m |
| Second Level | Bedroom | 3.24 m | 3 m | 3.24 m x 3 m |
| Second Level | Bedroom | 2.9 m | 3.2 m | 2.9 m x 3.2 m |
| Basement | Recreational, Games Room | 4.45 m | 3.6 m | 4.45 m x 3.6 m |
| Basement | Laundry Room | 5 m | 4 m | 5 m x 4 m |
| Main Level | Foyer | 1.8 m | 1.8 m x Measurements not available | |
| Main Level | Dining Room | 2.44 m | 3 m | 2.44 m x 3 m |
| Main Level | Kitchen | 2.69 m | 3 m | 2.69 m x 3 m |
| Main Level | Family Room | 6.25 m | 4.13 m | 6.25 m x 4.13 m |
https://www.realtor.ca/real-estate/27554665/88-1095-jalna-boulevard-london-south-x
Interested?
Contact us for more information
Isa Elfar
Salesperson






