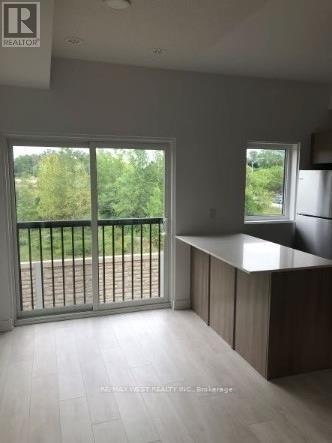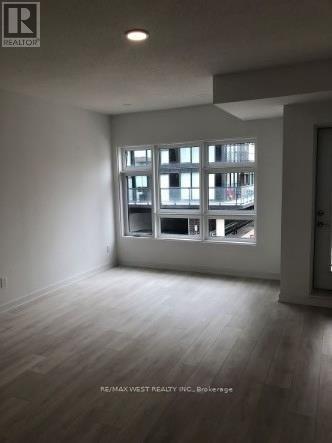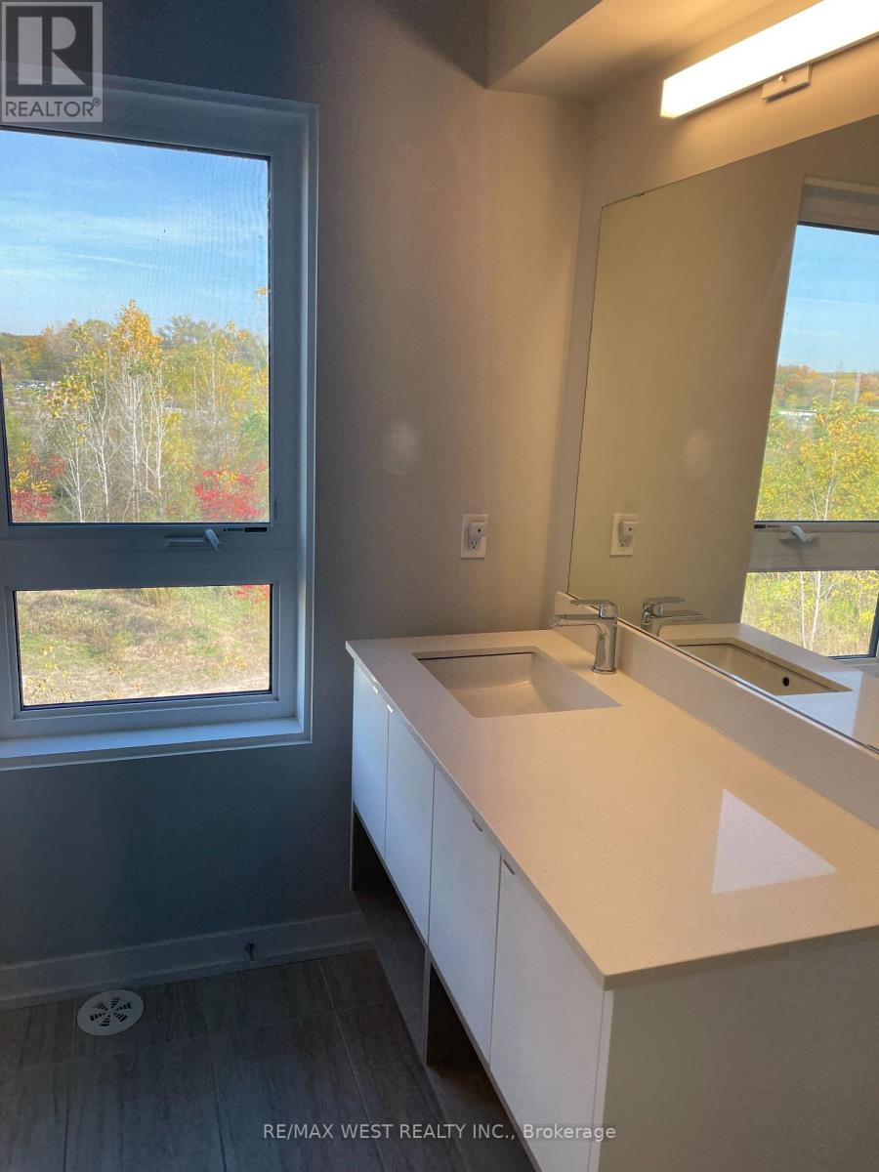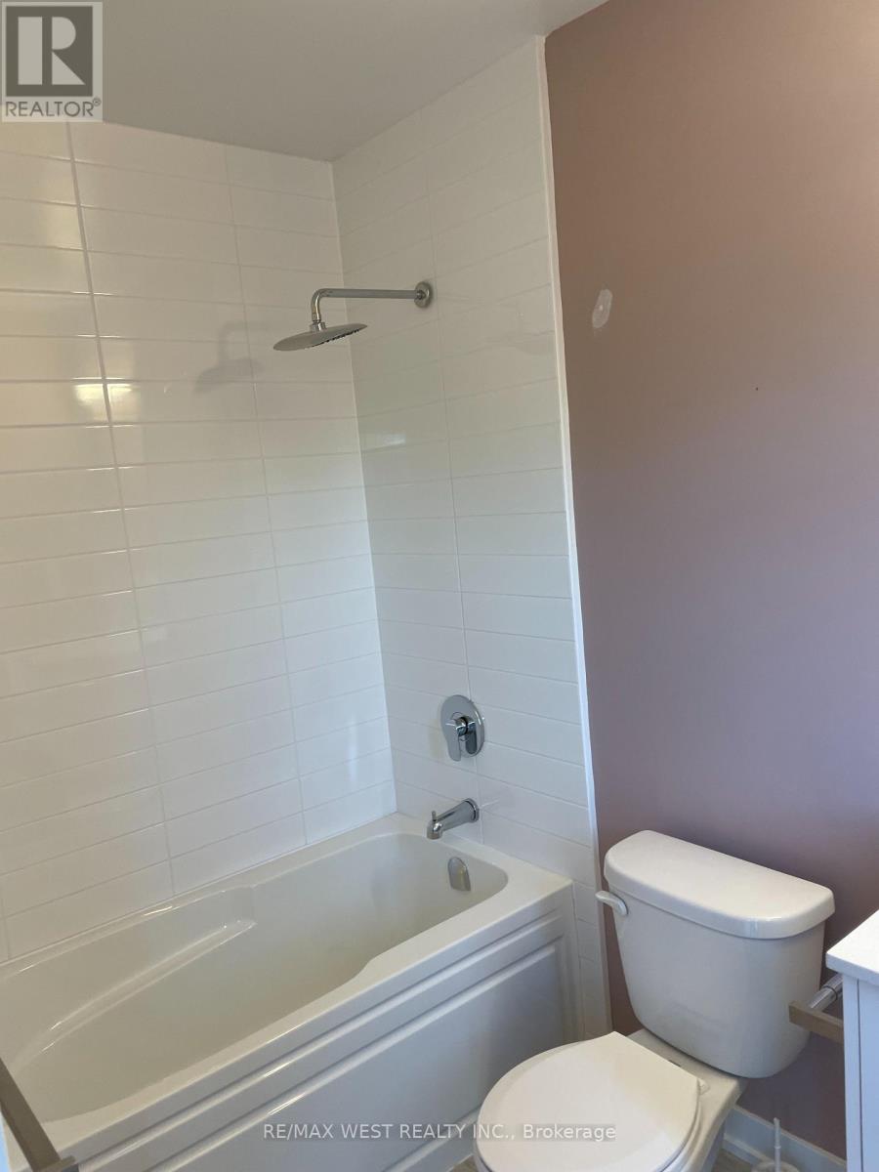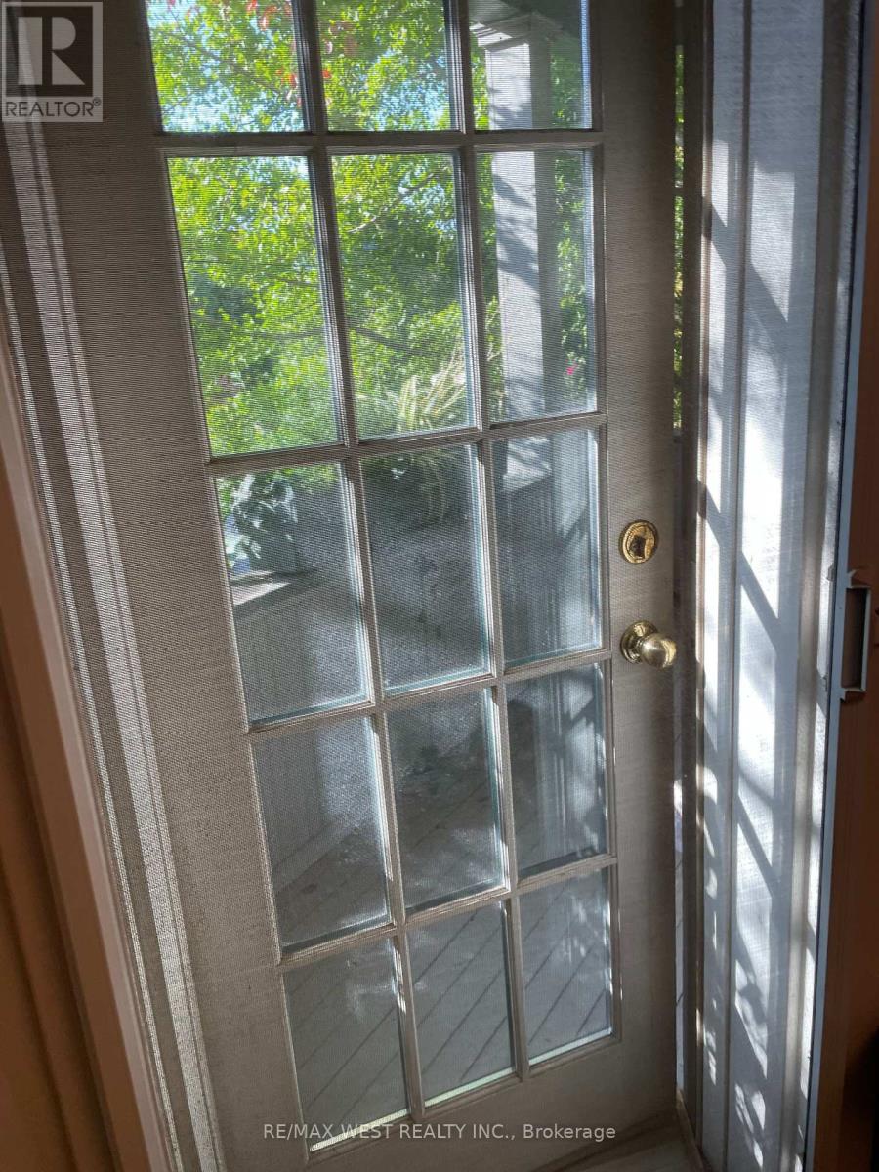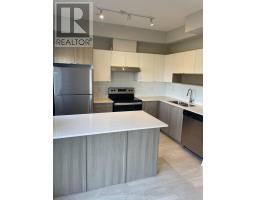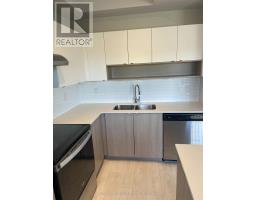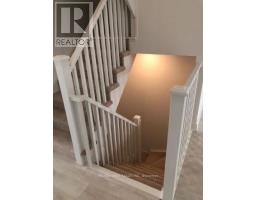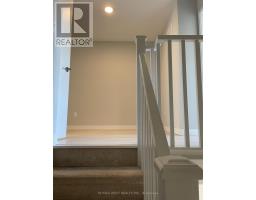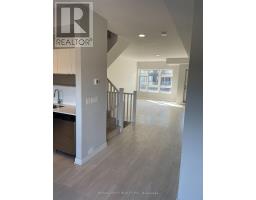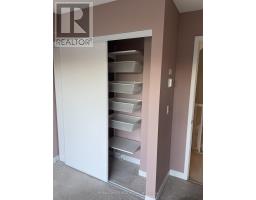88 - 1121 Cooke Boulevard W Burlington, Ontario L7T 4A8
3 Bedroom
3 Bathroom
1499.9875 - 1999.983 sqft
Central Air Conditioning
Forced Air
$3,100 Monthly
Prime Location, Station West Burlington. is this Executive Contemporary Town House, With 3 Bedrooms And 3 Full Bathrooms, And Den. Steps To Aldershot GO Station. This Home Features Gourmet Kitchen w/Quartz Counters, Julien Balcony, Open Concept LR/DR With Balcony, 2nd Floor. Den 3 Full Ensuite 4Pc Bathrooms, Loads of Light, Many Upgrades Close To All Amenities. **** EXTRAS **** Fridge, Stove, Dishwasher, Microwave, Washer & Dryer, Central AC (id:50886)
Property Details
| MLS® Number | W9767786 |
| Property Type | Single Family |
| Community Name | LaSalle |
| AmenitiesNearBy | Park, Schools |
| ParkingSpaceTotal | 2 |
Building
| BathroomTotal | 3 |
| BedroomsAboveGround | 3 |
| BedroomsTotal | 3 |
| BasementDevelopment | Unfinished |
| BasementType | N/a (unfinished) |
| ConstructionStyleAttachment | Attached |
| CoolingType | Central Air Conditioning |
| ExteriorFinish | Brick, Stucco |
| FlooringType | Carpeted, Laminate |
| FoundationType | Concrete |
| HeatingFuel | Natural Gas |
| HeatingType | Forced Air |
| StoriesTotal | 3 |
| SizeInterior | 1499.9875 - 1999.983 Sqft |
| Type | Row / Townhouse |
| UtilityWater | Municipal Water |
Parking
| Attached Garage |
Land
| Acreage | No |
| LandAmenities | Park, Schools |
| Sewer | Sanitary Sewer |
Rooms
| Level | Type | Length | Width | Dimensions |
|---|---|---|---|---|
| Second Level | Kitchen | 4.57 m | 3.55 m | 4.57 m x 3.55 m |
| Third Level | Bedroom | 3.29 m | 2.84 m | 3.29 m x 2.84 m |
| Third Level | Den | 3.35 m | 2.74 m | 3.35 m x 2.74 m |
| Main Level | Bedroom | 3.04 m | 2.84 m | 3.04 m x 2.84 m |
| Other | Dining Room | 7.62 m | 4.57 m | 7.62 m x 4.57 m |
Utilities
| Sewer | Installed |
https://www.realtor.ca/real-estate/27593901/88-1121-cooke-boulevard-w-burlington-lasalle-lasalle
Interested?
Contact us for more information
Jose R. Pereira
Salesperson
RE/MAX West Realty Inc.
2234 Bloor Street West, 104524
Toronto, Ontario M6S 1N6
2234 Bloor Street West, 104524
Toronto, Ontario M6S 1N6










