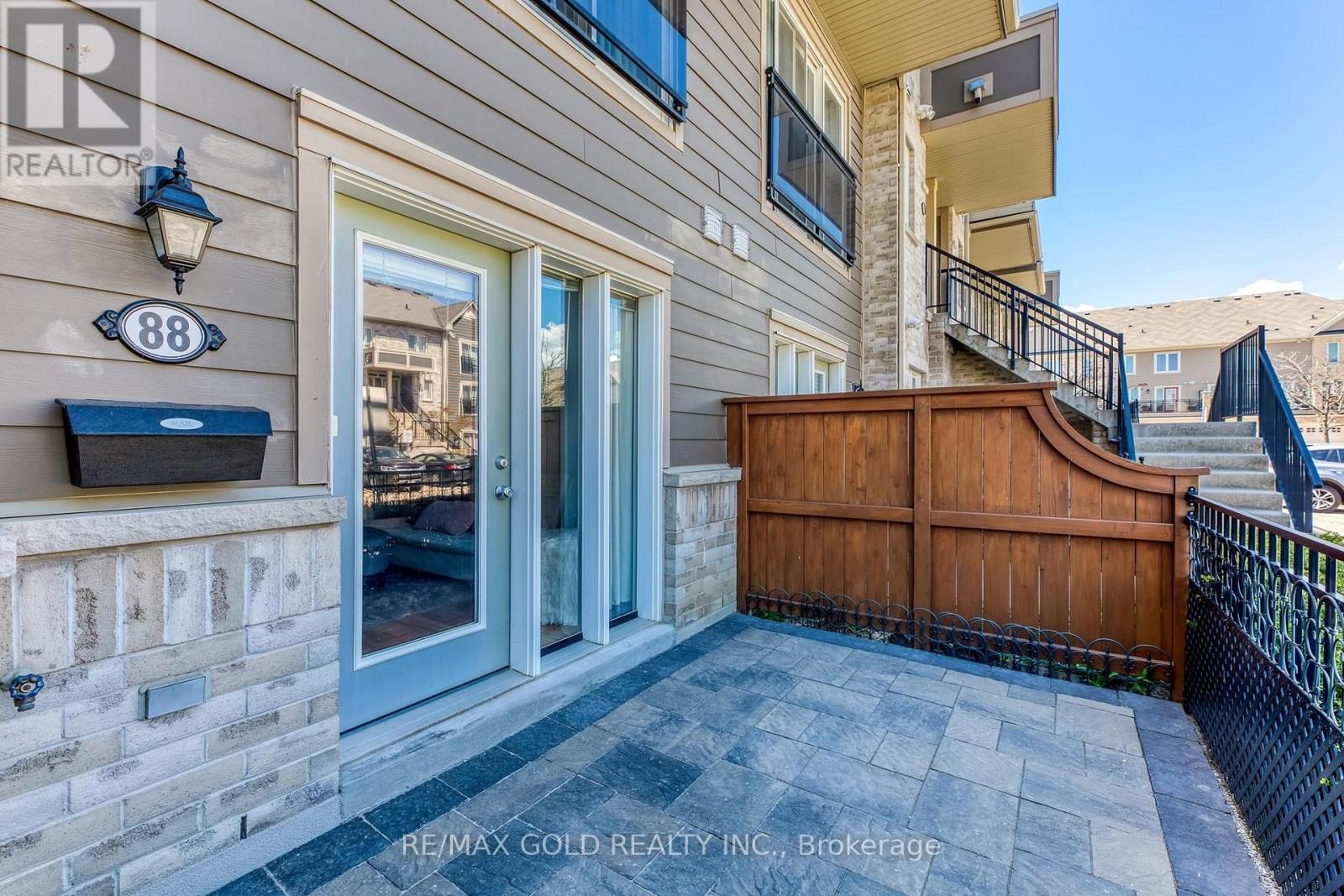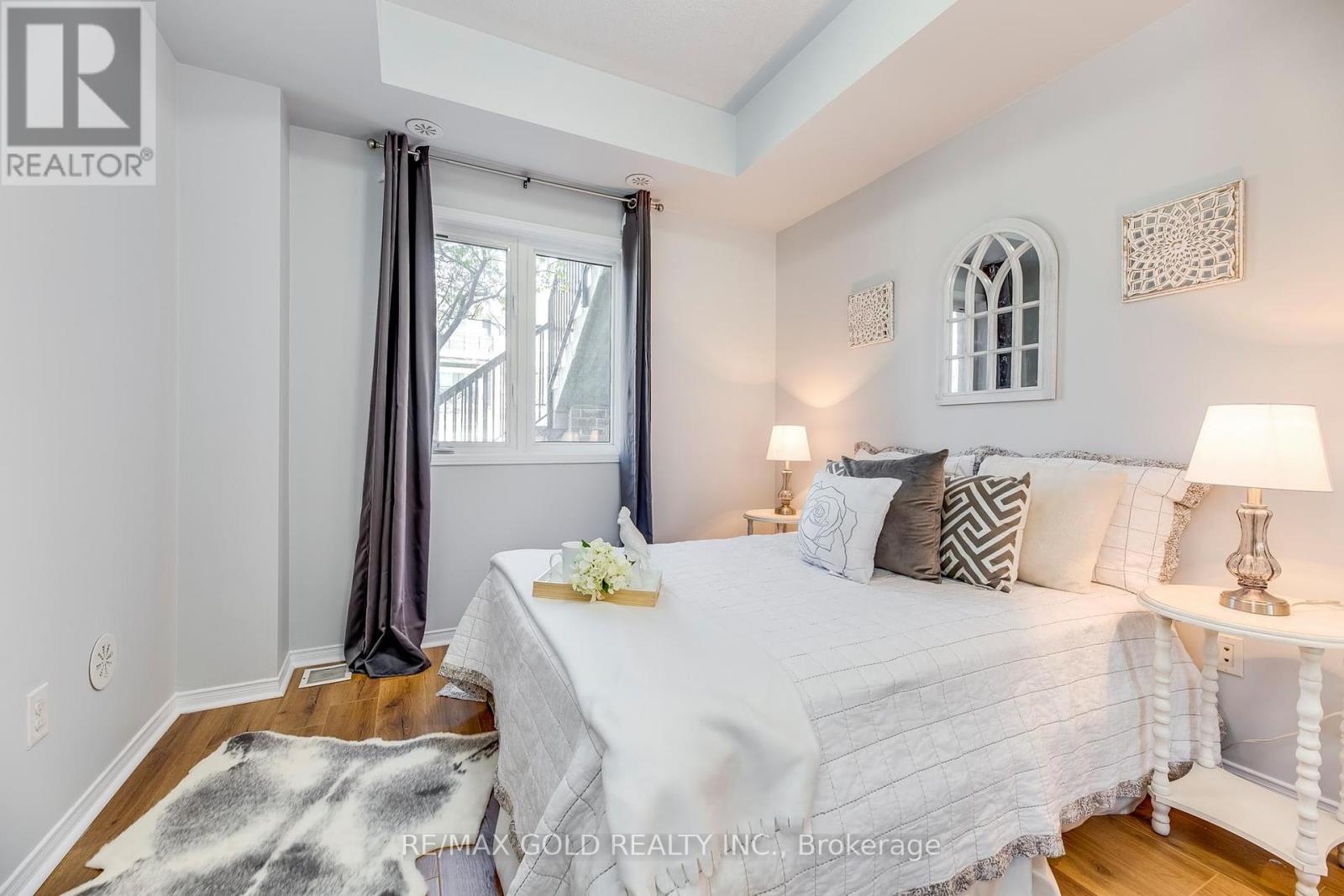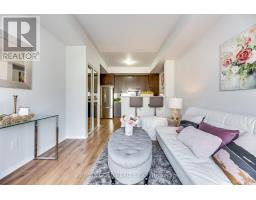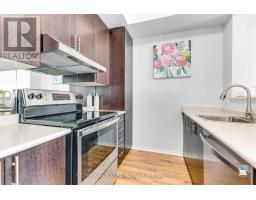88 - 60 Fairwood Circle Brampton, Ontario L6R 0Y6
1 Bedroom
1 Bathroom
499.9955 - 598.9955 sqft
Central Air Conditioning
Forced Air
$499,000Maintenance, Common Area Maintenance, Insurance, Parking, Water
$212 Monthly
Maintenance, Common Area Maintenance, Insurance, Parking, Water
$212 MonthlyExecutive Townhouse in Amazing Location of Brampton. Open Concept Main Level - 1Br/1Wr With 1 Parking Spot. Freshly Painted, New Laminate Flooring, New SS Appliances, Interlock work. Perfect for First time Home Buyer/Investor, Retiree. Steps To Shopping Plaza, Trinity Common Mall, Banks, Restaurants, Hospital, Highways & Public Transit and Lot more. The property pictures(staged) are from the previous year. **** EXTRAS **** SS Fridge, Stove & Dishwasher. Washer & Dryer. All ELFs & Window coverings. (id:50886)
Property Details
| MLS® Number | W9511028 |
| Property Type | Single Family |
| Community Name | Sandringham-Wellington |
| AmenitiesNearBy | Hospital, Park, Place Of Worship, Public Transit, Schools |
| CommunityFeatures | Pet Restrictions |
| Features | Carpet Free, In Suite Laundry |
| ParkingSpaceTotal | 1 |
Building
| BathroomTotal | 1 |
| BedroomsAboveGround | 1 |
| BedroomsTotal | 1 |
| CoolingType | Central Air Conditioning |
| ExteriorFinish | Brick |
| FlooringType | Laminate, Ceramic, Carpeted |
| HeatingFuel | Natural Gas |
| HeatingType | Forced Air |
| SizeInterior | 499.9955 - 598.9955 Sqft |
| Type | Row / Townhouse |
Land
| Acreage | No |
| LandAmenities | Hospital, Park, Place Of Worship, Public Transit, Schools |
Rooms
| Level | Type | Length | Width | Dimensions |
|---|---|---|---|---|
| Main Level | Living Room | 4.31 m | 3.29 m | 4.31 m x 3.29 m |
| Main Level | Dining Room | 4.31 m | 3.29 m | 4.31 m x 3.29 m |
| Main Level | Kitchen | 3.31 m | 2.36 m | 3.31 m x 2.36 m |
| Main Level | Primary Bedroom | 3.01 m | 2.85 m | 3.01 m x 2.85 m |
Interested?
Contact us for more information
Tamanna Pinumalla
Broker
RE/MAX Gold Realty Inc.
2720 North Park Drive #201
Brampton, Ontario L6S 0E9
2720 North Park Drive #201
Brampton, Ontario L6S 0E9























