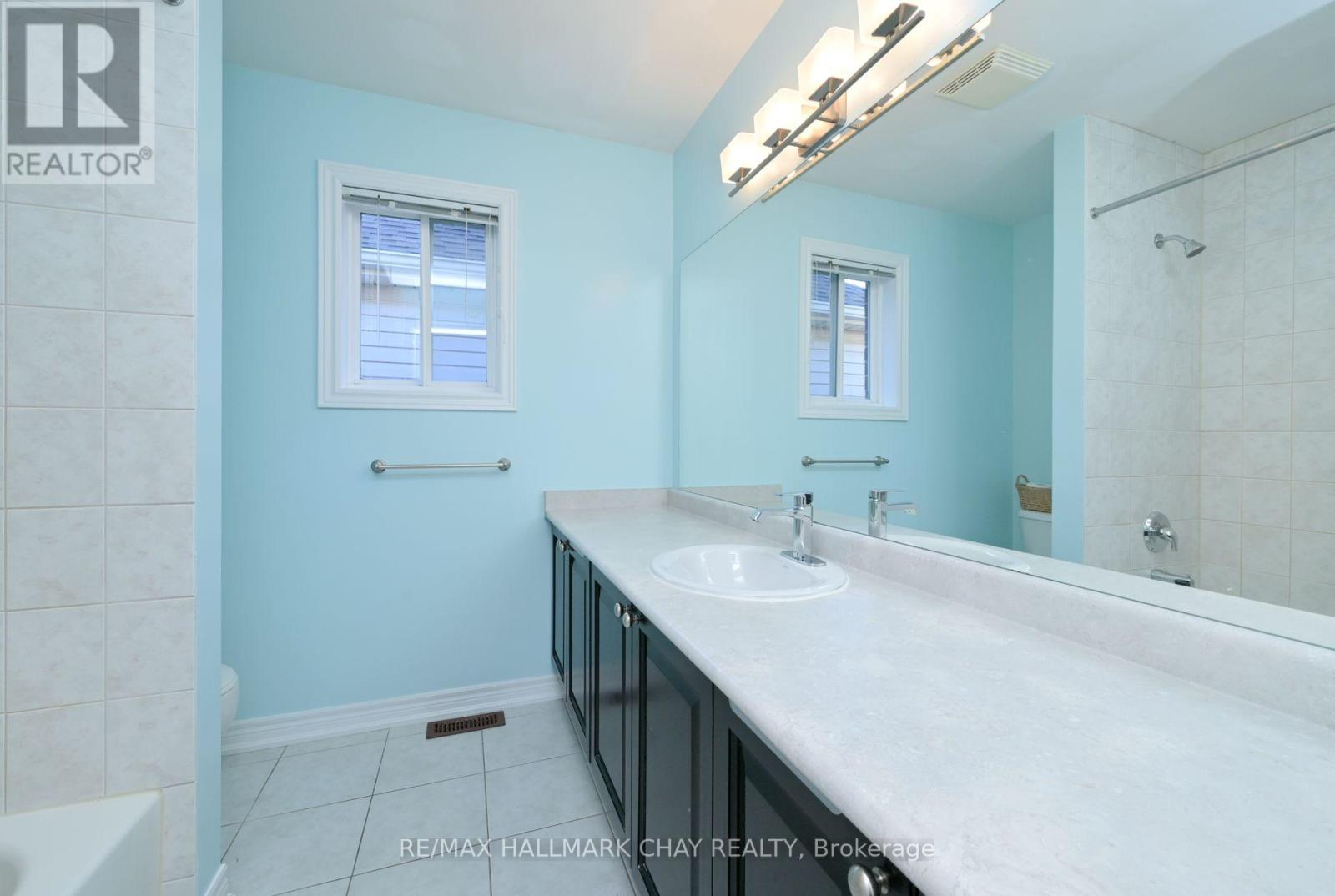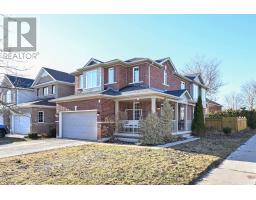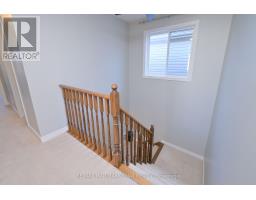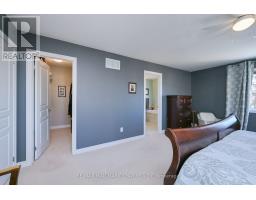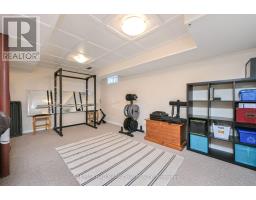88 Anderson Road New Tecumseth, Ontario L9R 0B2
$989,000
Welcome to this stunning 4-bedroom, 4-bathroom home situated on a desirable corner lot in a family-friendly neighbourhood in the southwest end of Alliston. Conveniently located close to schools, recreation centre, parks, shopping, and a variety of restaurants, this home offers the perfect blend of comfort and convenience. Step inside to discover a beautifully updated kitchen (2020) designed for both functionality and style, featuring modern finishes, built in appliances and ample storage space with adjacent pantry. The home boasts newer windows, roof (2023), furnace paired with a smart thermostat (2022), additionally, the home is equipped with a tankless hot water heater (2022, owned). With four spacious bedrooms and four well-appointed bathrooms, this home is ideal for families of all sizes. The generous corner lot provides plenty of outdoor space for gardening, relaxation, or play. Dont miss your opportunity to own this remarkable home. (id:50886)
Property Details
| MLS® Number | N12027465 |
| Property Type | Single Family |
| Community Name | Alliston |
| Equipment Type | Water Heater |
| Parking Space Total | 4 |
| Rental Equipment Type | Water Heater |
Building
| Bathroom Total | 4 |
| Bedrooms Above Ground | 4 |
| Bedrooms Total | 4 |
| Appliances | Cooktop, Dishwasher, Dryer, Garage Door Opener, Oven, Washer, Window Coverings, Refrigerator |
| Basement Development | Partially Finished |
| Basement Type | N/a (partially Finished) |
| Construction Style Attachment | Detached |
| Cooling Type | Central Air Conditioning |
| Exterior Finish | Brick, Vinyl Siding |
| Foundation Type | Poured Concrete |
| Half Bath Total | 2 |
| Heating Fuel | Natural Gas |
| Heating Type | Forced Air |
| Stories Total | 2 |
| Type | House |
| Utility Water | Municipal Water |
Parking
| Attached Garage | |
| Garage |
Land
| Acreage | No |
| Sewer | Sanitary Sewer |
| Size Depth | 108 Ft |
| Size Frontage | 39 Ft ,7 In |
| Size Irregular | 39.6 X 108 Ft |
| Size Total Text | 39.6 X 108 Ft |
Rooms
| Level | Type | Length | Width | Dimensions |
|---|---|---|---|---|
| Second Level | Primary Bedroom | 5.66 m | 4.75 m | 5.66 m x 4.75 m |
| Second Level | Bedroom 2 | 3.65 m | 3.29 m | 3.65 m x 3.29 m |
| Second Level | Bedroom 3 | 4.57 m | 3.16 m | 4.57 m x 3.16 m |
| Second Level | Bedroom 4 | 4.08 m | 3.65 m | 4.08 m x 3.65 m |
| Lower Level | Recreational, Games Room | 6.35 m | 5.79 m | 6.35 m x 5.79 m |
| Main Level | Kitchen | 3.16 m | 4.87 m | 3.16 m x 4.87 m |
| Main Level | Living Room | 4.45 m | 3.38 m | 4.45 m x 3.38 m |
| Main Level | Dining Room | 3.5445 m | 3.5 m | 3.5445 m x 3.5 m |
https://www.realtor.ca/real-estate/28042584/88-anderson-road-new-tecumseth-alliston-alliston
Contact Us
Contact us for more information
Paula Carney
Broker of Record
(647) 519-5556
paulacarney.remax.ca/
www.facebook.com/Paula.C.Carney
twitter.com/Paula_Carney
www.linkedin.com/in/paula-carney-5b90b817/
218 Bayfield St, 100078 & 100431
Barrie, Ontario L4M 3B6
(705) 722-7100
(705) 722-5246
www.remaxchay.com/
























