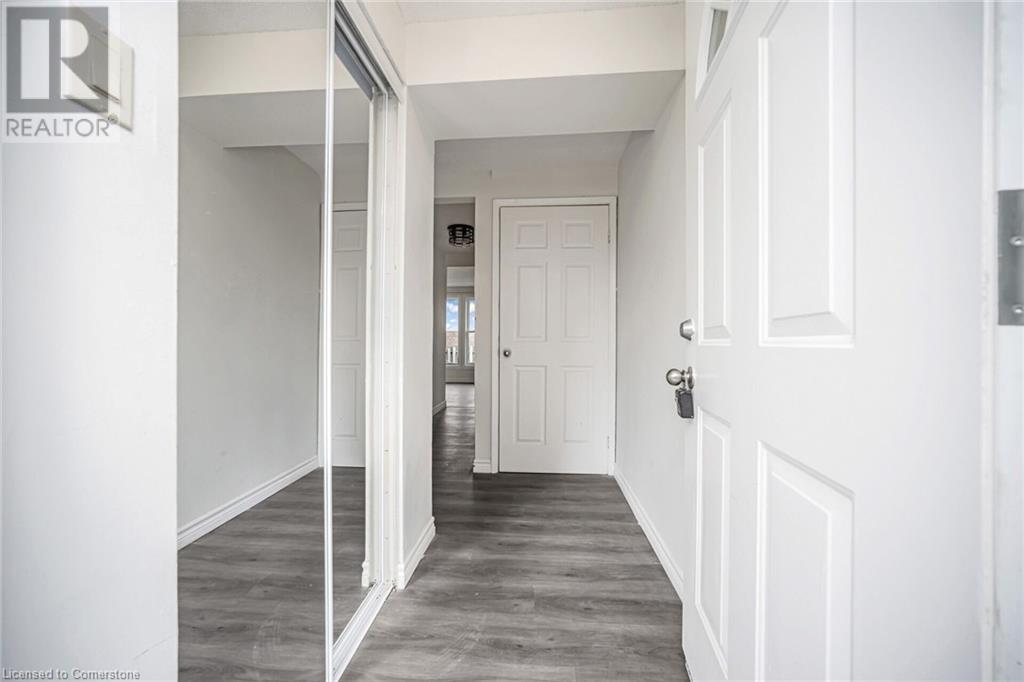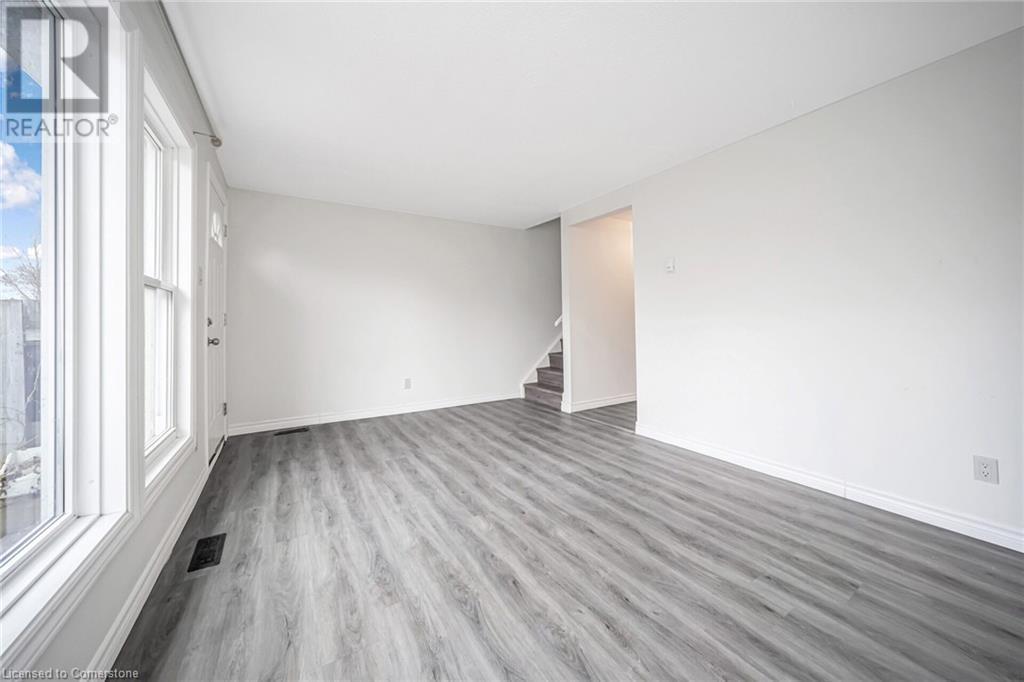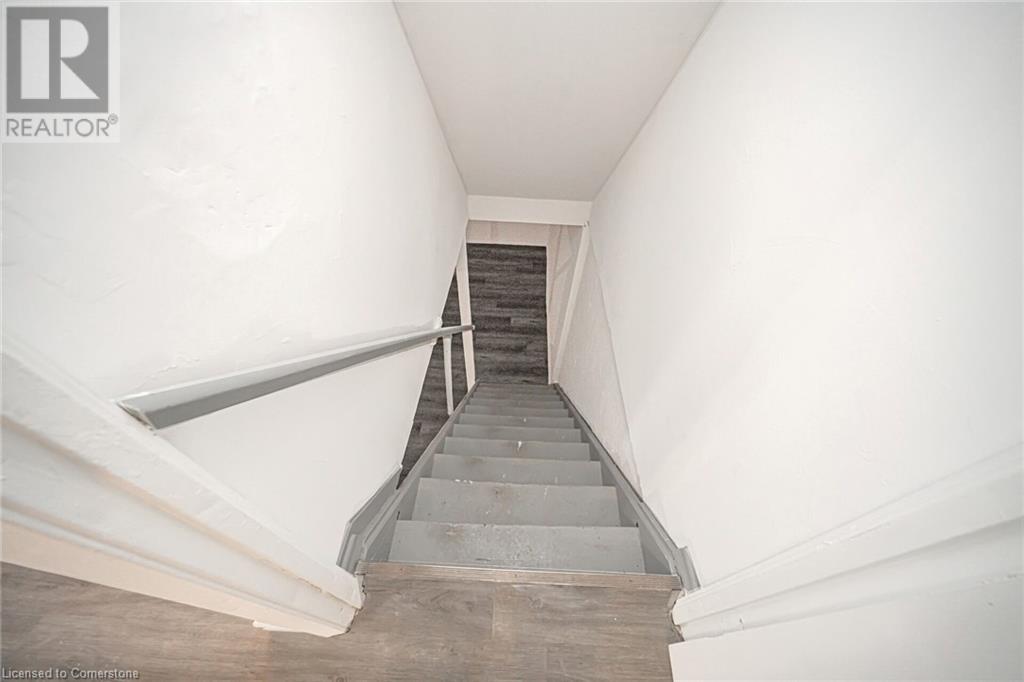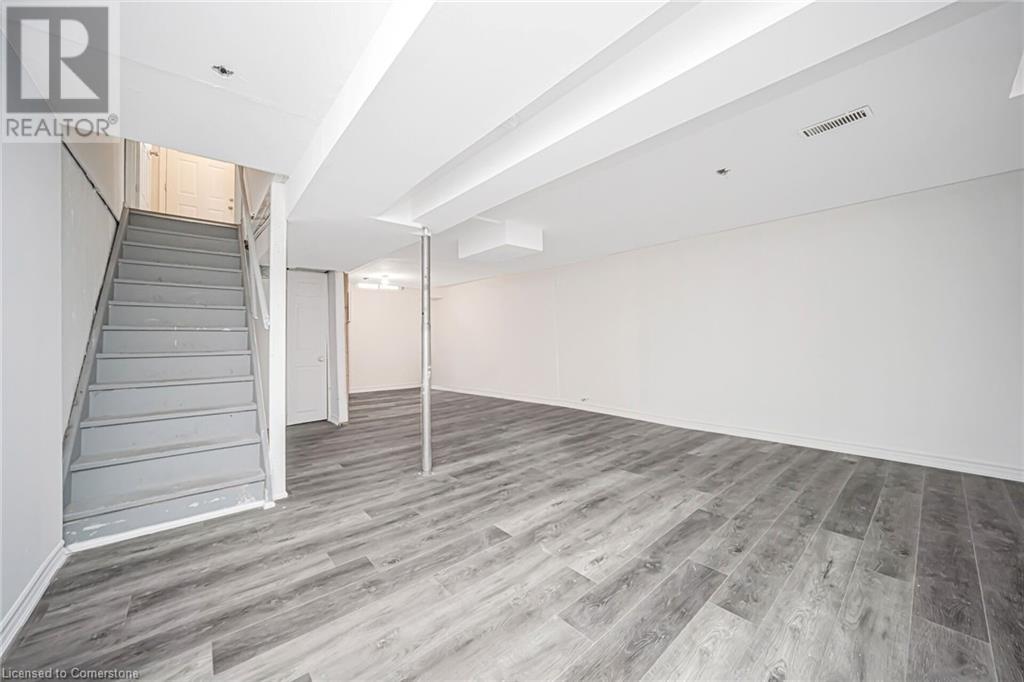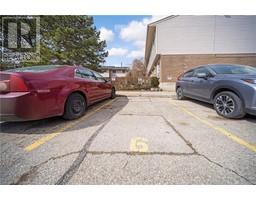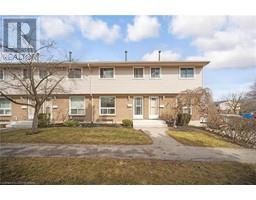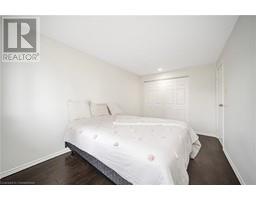88 Avonwood Drive Unit# 6 Stratford, Ontario N4Z 1B3
3 Bedroom
1 Bathroom
1,400 ft2
2 Level
None
Forced Air
$399,000Maintenance, Insurance, Common Area Maintenance, Water, Parking
$381 Monthly
Maintenance, Insurance, Common Area Maintenance, Water, Parking
$381 MonthlyAttention First Time Home Buyers. Welcome to this Beautifully updated 3-bedroom condo townhouse. Close to Wal Mart, TimHortons, Stratford Mall, Canadian Tire and a lot other names. Close to main Highway. Newly Renovated 3 Bedroom 1 Bathroom Townhouse. New flooring in the Basement, Main Level, New Porcelain Tiles and vanity in the main Washroom. Ready to Move in Condition. (id:50886)
Property Details
| MLS® Number | 40709210 |
| Property Type | Single Family |
| Amenities Near By | Beach, Golf Nearby, Hospital, Place Of Worship, Playground, Public Transit, Schools, Shopping |
| Community Features | Industrial Park, Quiet Area, School Bus |
| Features | Industrial Mall/subdivision |
| Parking Space Total | 1 |
Building
| Bathroom Total | 1 |
| Bedrooms Above Ground | 3 |
| Bedrooms Total | 3 |
| Appliances | Microwave, Refrigerator, Stove, Hood Fan |
| Architectural Style | 2 Level |
| Basement Type | None |
| Constructed Date | 1976 |
| Construction Style Attachment | Attached |
| Cooling Type | None |
| Exterior Finish | Brick |
| Fixture | Ceiling Fans |
| Heating Type | Forced Air |
| Stories Total | 2 |
| Size Interior | 1,400 Ft2 |
| Type | Apartment |
| Utility Water | Municipal Water |
Land
| Access Type | Water Access, Highway Access, Highway Nearby |
| Acreage | No |
| Land Amenities | Beach, Golf Nearby, Hospital, Place Of Worship, Playground, Public Transit, Schools, Shopping |
| Sewer | Municipal Sewage System |
| Size Total Text | Unknown |
| Zoning Description | Residential |
Rooms
| Level | Type | Length | Width | Dimensions |
|---|---|---|---|---|
| Second Level | 4pc Bathroom | 10'0'' x 8'0'' | ||
| Second Level | Bedroom | 11'0'' x 10'0'' | ||
| Second Level | Bedroom | 11'0'' x 10'0'' | ||
| Second Level | Primary Bedroom | 15'0'' x 11'0'' | ||
| Basement | Other | 28'0'' x 18'0'' | ||
| Main Level | Family Room | 15'0'' x 15'0'' | ||
| Main Level | Kitchen | 10'0'' x 8'0'' | ||
| Main Level | Breakfast | 10'0'' x 10'10'' |
https://www.realtor.ca/real-estate/28059926/88-avonwood-drive-unit-6-stratford
Contact Us
Contact us for more information
Harpreet Rakhra
Salesperson
www.harpreetrakhra.com/
cdn.agentbook.com/accounts/undefined/assets/agent-profile/logo/20240704T130014092Z340164.png
RE/MAX Realty Services Inc M
295 Queen Street East M
Brampton, Ontario L6W 3R1
295 Queen Street East M
Brampton, Ontario L6W 3R1
(905) 456-8329
www.4561000.com/






