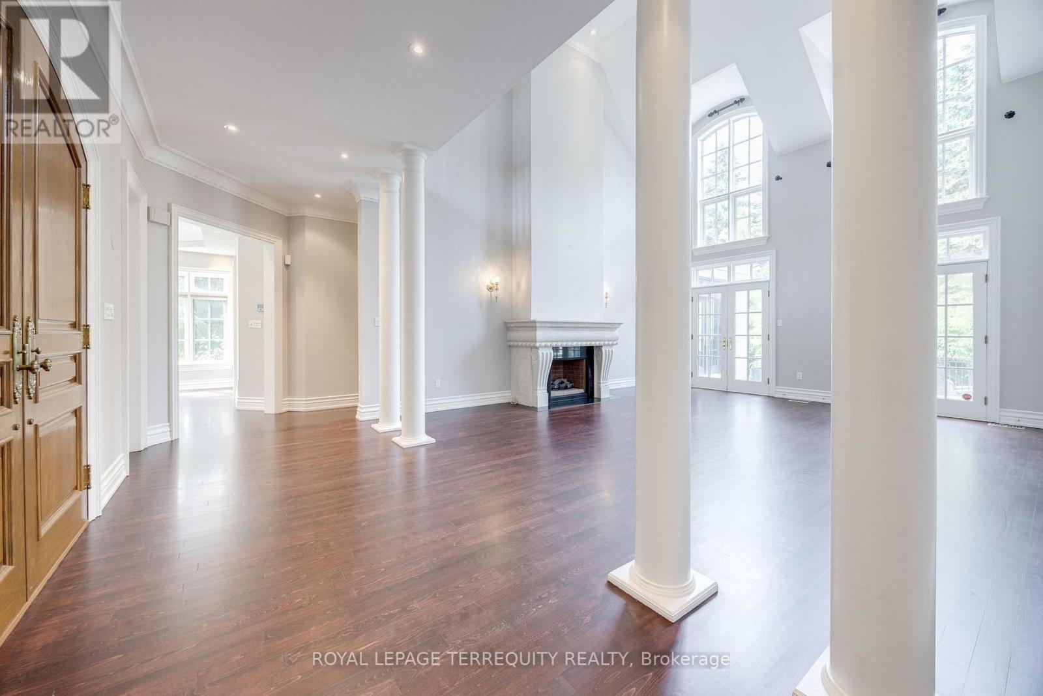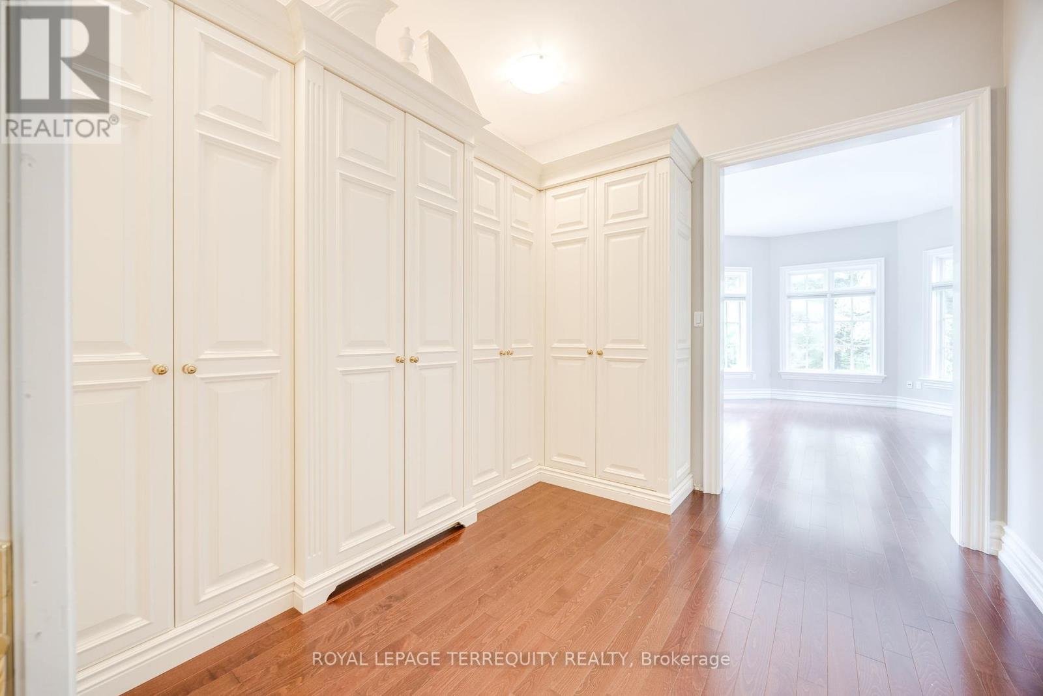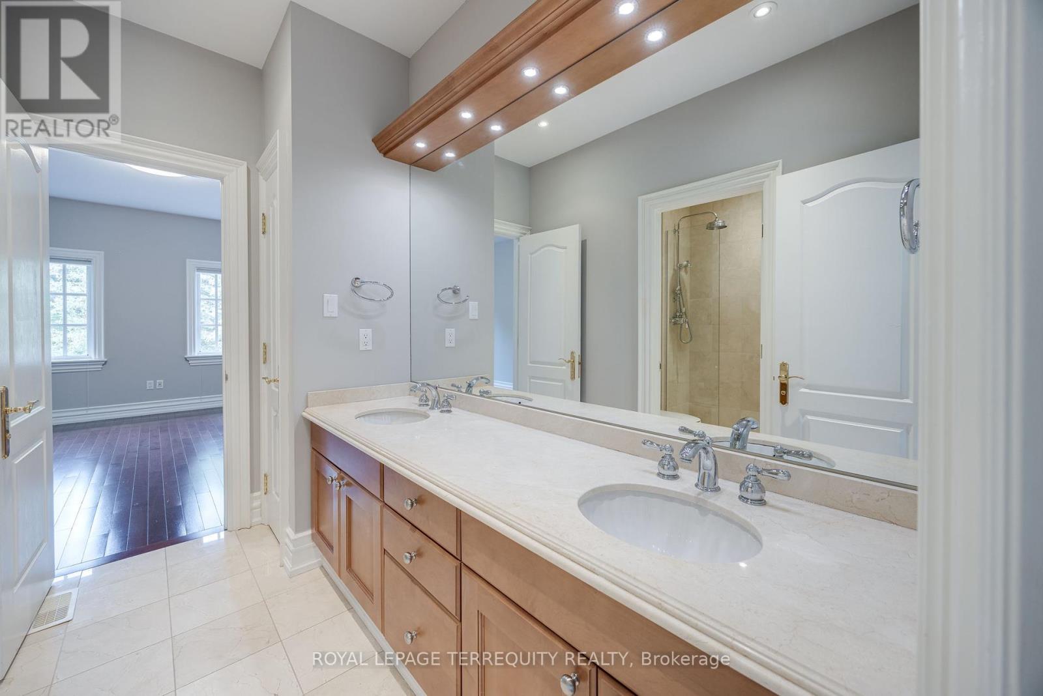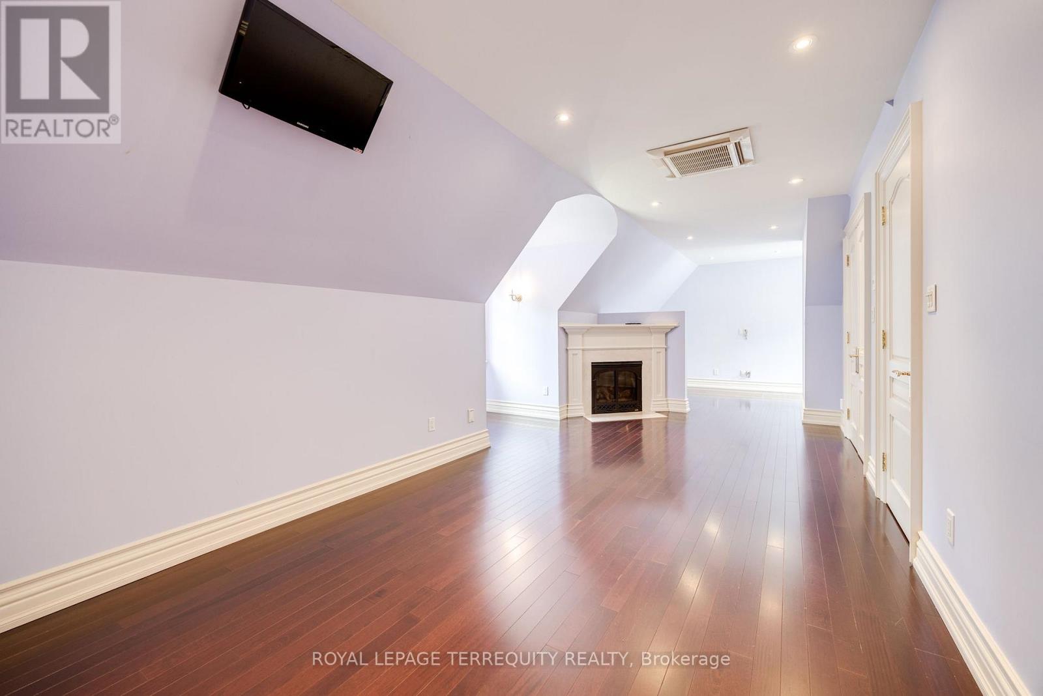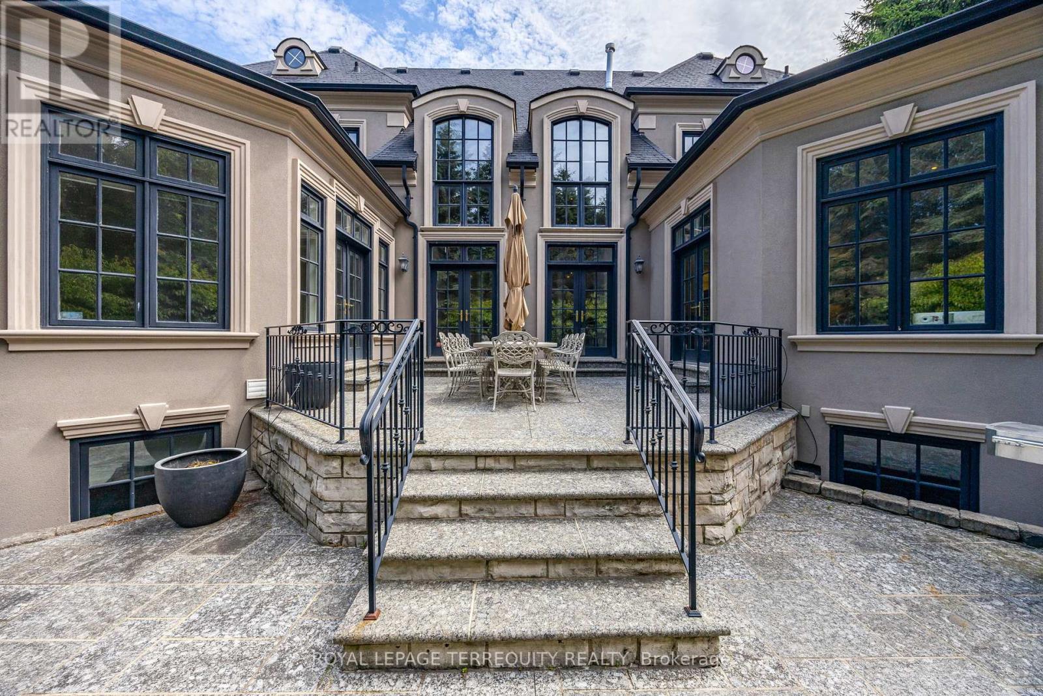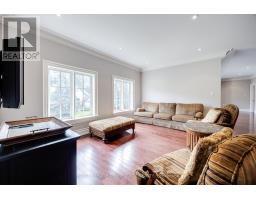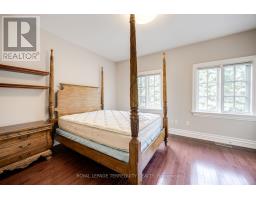88 Bel Air Drive Oakville, Ontario L6J 7N1
$12,500 Monthly
Luxurious living on the prestigious Bel Air Drive in Oakville! Located just south of Lakeshore, offering elegance & comfort in one of the most sought-after neighbourhoods. This magnificent residence features 5 beds & 7 baths spread across a spacious floor plan. Step into the grand entrance foyer and be wowed by the great room's soaring ceilings. Relax & entertain in style in the expansive living areas, including the formal dining room, cozy family room with fireplace, and the gourmet kitchen equipped with top-of-the-line appliances including a Viking gas stove, and Sub-Zero refrigerator. The main floor primary suite boasts a large built-in closet, a five-piece ensuite bath and a walk-out to your private backyard oasis, complete with a landscaped garden, patio, saltwater pool, hot tub, cabana with wine fridges and more! Additional bedrooms are generously sized and perfect for guests, each having an ensuite bath and ample storage. **** EXTRAS **** Just a short distance from Oakville's charming downtown, renowned schools, parks and Lake Ontario Waterfront. Your new home awaits! (id:50886)
Property Details
| MLS® Number | W11906315 |
| Property Type | Single Family |
| Community Name | Old Oakville |
| AmenitiesNearBy | Park, Place Of Worship, Schools |
| ParkingSpaceTotal | 8 |
| PoolType | Inground Pool |
Building
| BathroomTotal | 7 |
| BedroomsAboveGround | 5 |
| BedroomsTotal | 5 |
| Appliances | Dishwasher, Dryer, Furniture, Hood Fan, Microwave, Refrigerator, Stove, Washer, Window Coverings |
| BasementDevelopment | Finished |
| BasementFeatures | Walk Out |
| BasementType | N/a (finished) |
| ConstructionStyleAttachment | Detached |
| CoolingType | Central Air Conditioning |
| ExteriorFinish | Stucco |
| FireProtection | Alarm System |
| FireplacePresent | Yes |
| FireplaceTotal | 3 |
| FlooringType | Hardwood, Ceramic |
| HalfBathTotal | 1 |
| HeatingFuel | Natural Gas |
| HeatingType | Forced Air |
| StoriesTotal | 2 |
| SizeInterior | 4999.958 - 99999.6672 Sqft |
| Type | House |
| UtilityWater | Municipal Water |
Parking
| Attached Garage |
Land
| Acreage | No |
| LandAmenities | Park, Place Of Worship, Schools |
| Sewer | Sanitary Sewer |
| SurfaceWater | Lake/pond |
Rooms
| Level | Type | Length | Width | Dimensions |
|---|---|---|---|---|
| Second Level | Bedroom 5 | 6.7 m | 3.25 m | 6.7 m x 3.25 m |
| Second Level | Bedroom 2 | 4.87 m | 3.45 m | 4.87 m x 3.45 m |
| Second Level | Bedroom 3 | 4.87 m | 4.42 m | 4.87 m x 4.42 m |
| Second Level | Bedroom 4 | 4.19 m | 3.58 m | 4.19 m x 3.58 m |
| Basement | Recreational, Games Room | 6.35 m | 9.7 m | 6.35 m x 9.7 m |
| Main Level | Living Room | 5.74 m | 6.35 m | 5.74 m x 6.35 m |
| Main Level | Dining Room | 4.87 m | 4.14 m | 4.87 m x 4.14 m |
| Main Level | Kitchen | 4.87 m | 4.94 m | 4.87 m x 4.94 m |
| Main Level | Great Room | 4.87 m | 6.7 m | 4.87 m x 6.7 m |
| Main Level | Office | 4.82 m | 3.81 m | 4.82 m x 3.81 m |
| Main Level | Primary Bedroom | 4.92 m | 5.48 m | 4.92 m x 5.48 m |
| Main Level | Den | 5.08 m | 4.16 m | 5.08 m x 4.16 m |
https://www.realtor.ca/real-estate/27764943/88-bel-air-drive-oakville-old-oakville-old-oakville
Interested?
Contact us for more information
Rachel Currey
Broker
3082 Bloor St., W.
Toronto, Ontario M8X 1C8




