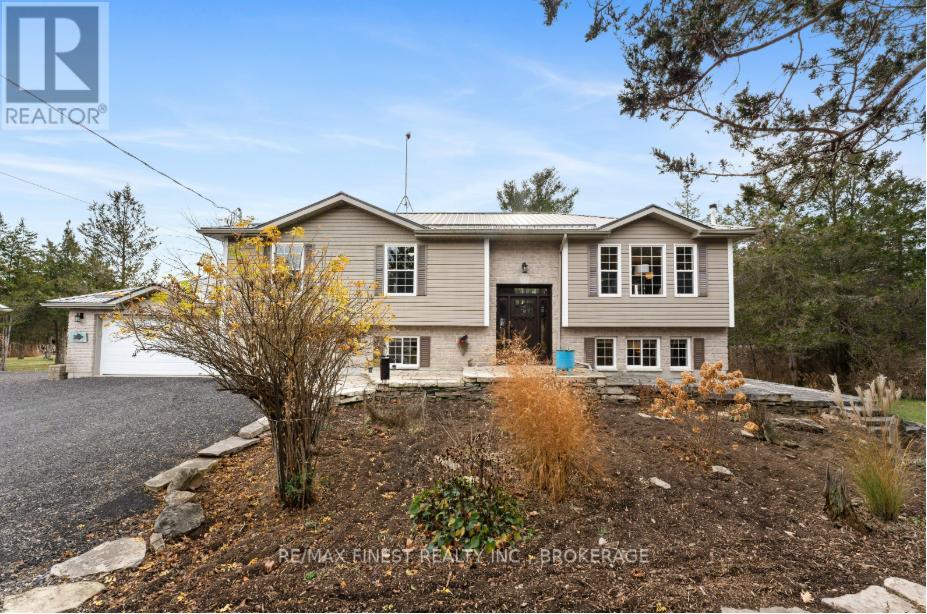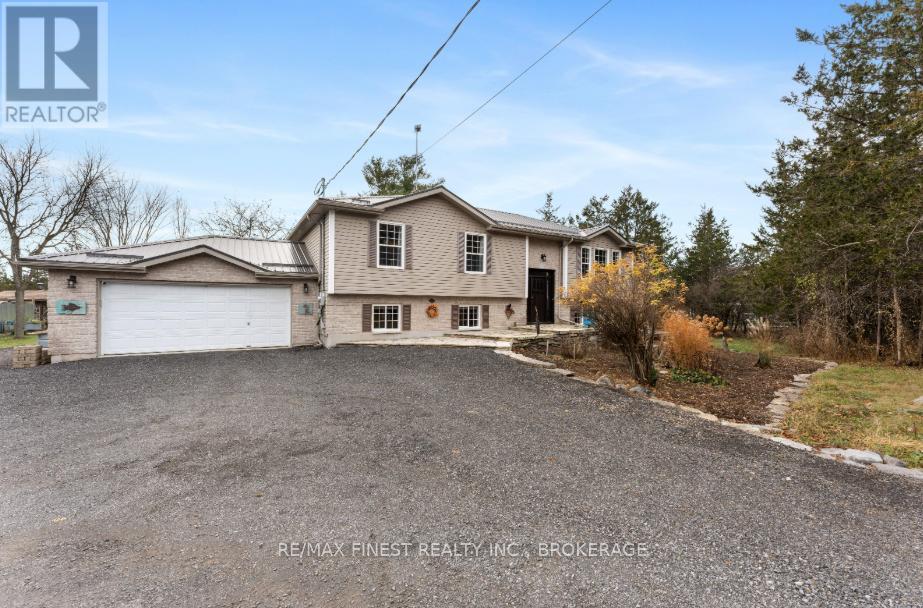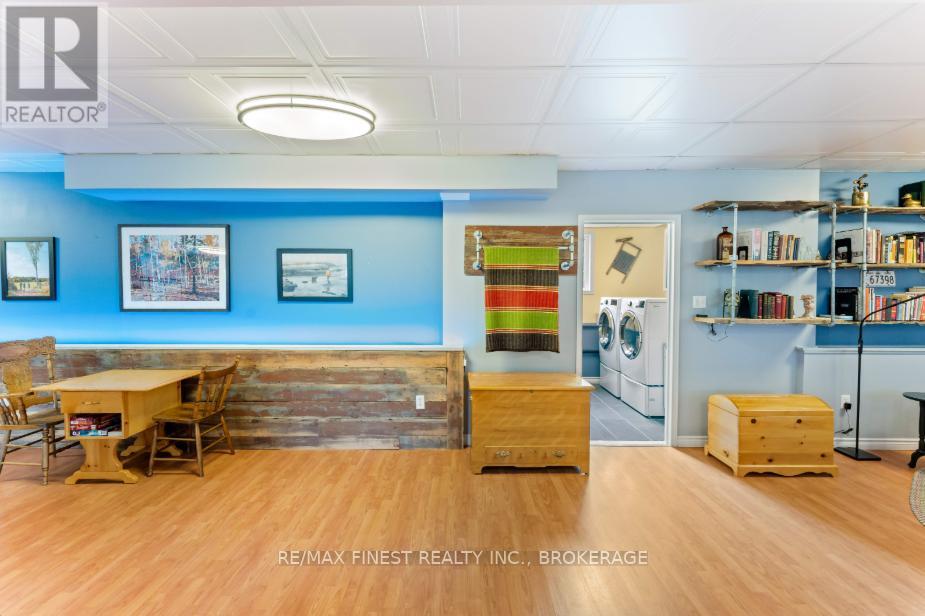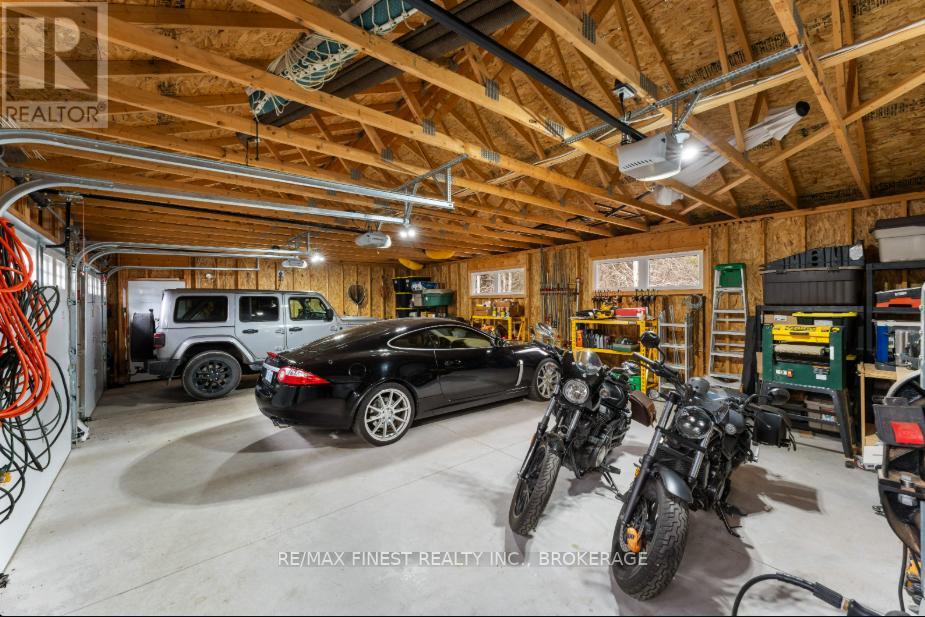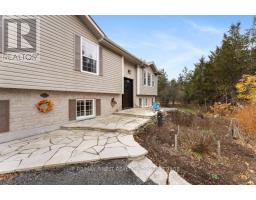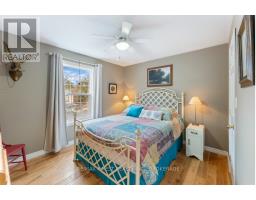88 Bethel Road Stone Mills, Ontario K0K 3N0
$849,900
Welcome to this secluded spa-like retreat oasis just minutes from Camden East and everything Stone Mills has to offer! This stunning home offers just under 2,700 square feet of living space, with a modern, open-concept layout perfect for both entertaining and relaxation. Featuring 3 spacious bedrooms and 2 beautifully designed bathrooms, this home is packed with luxury details that set it apart. Imagine starting your mornings with a meditative walk in the hand designed labyrinth, then making your way to the custom-built cordwood sauna and ending your evenings by the outdoor fire. For car enthusiasts or those needing extra storage, the detached 4 car garage with workshop, provides all the space you need for vehicles, hobbies, or equipment, making this property ideal for those hoping to escape the hustle and bustle of everyday life in the city but still able to combine relaxing with outdoor entertainment. If you're looking for a property that combines elegance, privacy, and convenience, 88 Bethel Road is the perfect match. Schedule your private viewing today! (id:50886)
Open House
This property has open houses!
12:00 pm
Ends at:2:00 pm
Property Details
| MLS® Number | X11935283 |
| Property Type | Single Family |
| Amenities Near By | Schools |
| Community Features | Community Centre, School Bus |
| Features | Wooded Area, Flat Site, Carpet Free, Sump Pump, Sauna |
| Parking Space Total | 8 |
| Structure | Deck, Patio(s), Drive Shed, Workshop |
Building
| Bathroom Total | 2 |
| Bedrooms Above Ground | 3 |
| Bedrooms Total | 3 |
| Appliances | Garage Door Opener Remote(s), Central Vacuum, Water Heater, Water Purifier, Water Softener, Dishwasher, Dryer, Refrigerator, Stove, Washer |
| Architectural Style | Raised Bungalow |
| Basement Development | Finished |
| Basement Type | Full (finished) |
| Construction Style Attachment | Detached |
| Cooling Type | Central Air Conditioning, Air Exchanger |
| Exterior Finish | Brick |
| Fire Protection | Smoke Detectors |
| Fireplace Present | Yes |
| Foundation Type | Insulated Concrete Forms |
| Heating Fuel | Propane |
| Heating Type | Forced Air |
| Stories Total | 1 |
| Size Interior | 3,000 - 3,500 Ft2 |
| Type | House |
Parking
| Detached Garage |
Land
| Acreage | No |
| Land Amenities | Schools |
| Landscape Features | Landscaped |
| Sewer | Septic System |
| Size Depth | 328 Ft ,1 In |
| Size Frontage | 259 Ft ,1 In |
| Size Irregular | 259.1 X 328.1 Ft |
| Size Total Text | 259.1 X 328.1 Ft |
| Surface Water | River/stream |
| Zoning Description | Ru |
Rooms
| Level | Type | Length | Width | Dimensions |
|---|---|---|---|---|
| Basement | Recreational, Games Room | 7.68 m | 14.72 m | 7.68 m x 14.72 m |
| Basement | Laundry Room | 2.25 m | 2.77 m | 2.25 m x 2.77 m |
| Main Level | Kitchen | 3.69 m | 3.35 m | 3.69 m x 3.35 m |
| Main Level | Living Room | 4.29 m | 4.75 m | 4.29 m x 4.75 m |
| Main Level | Dining Room | 3.69 m | 3.08 m | 3.69 m x 3.08 m |
| Main Level | Primary Bedroom | 3.9 m | 5.36 m | 3.9 m x 5.36 m |
| Main Level | Bedroom 2 | 3.08 m | 3.59 m | 3.08 m x 3.59 m |
| Main Level | Bedroom 3 | 3.08 m | 3.2 m | 3.08 m x 3.2 m |
| Main Level | Bathroom | 2.8 m | 2.75 m | 2.8 m x 2.75 m |
| Main Level | Bathroom | 1.78 m | 2.45 m | 1.78 m x 2.45 m |
Utilities
| Cable | Installed |
https://www.realtor.ca/real-estate/27829560/88-bethel-road-stone-mills
Contact Us
Contact us for more information
Jen Fitzpatrick
Broker
www.malcolmandfitz.com/
105-1329 Gardiners Rd
Kingston, Ontario K7P 0L8
(613) 389-7777
remaxfinestrealty.com/
Ryan Malcolm
Salesperson
105-1329 Gardiners Rd
Kingston, Ontario K7P 0L8
(613) 389-7777
remaxfinestrealty.com/


