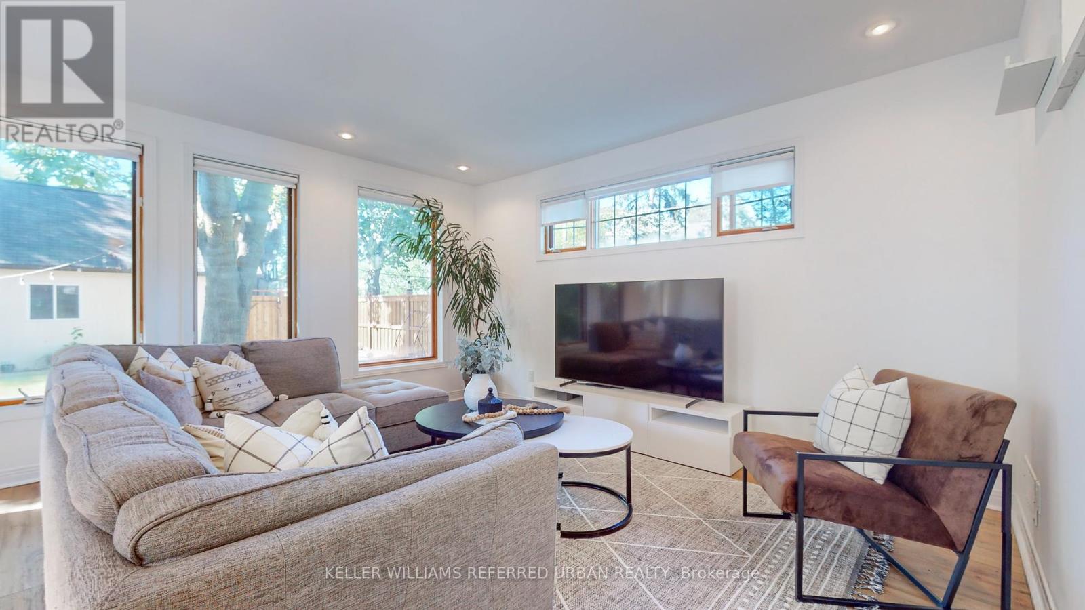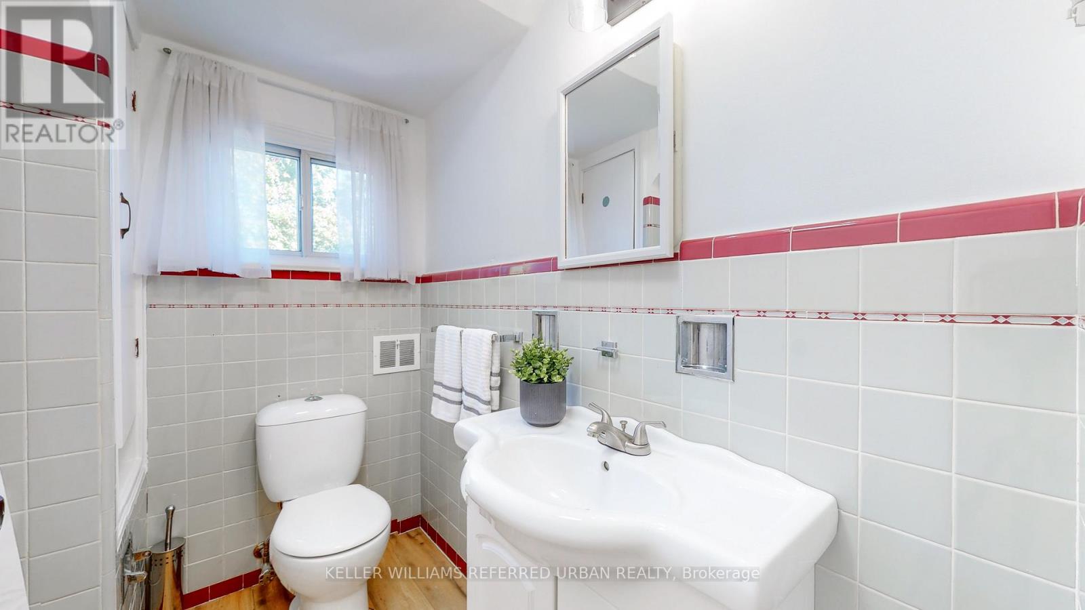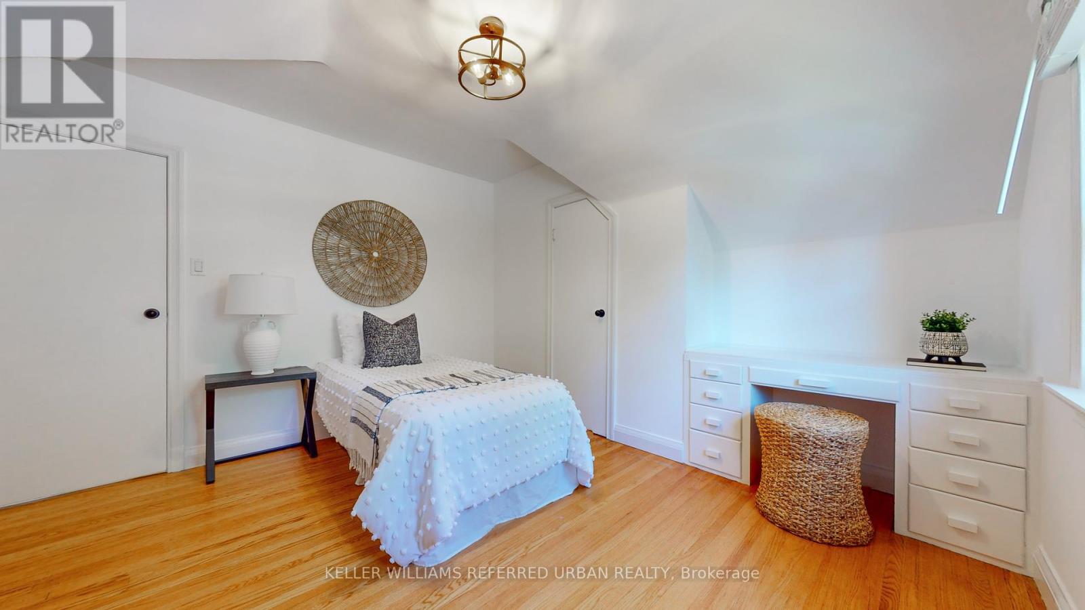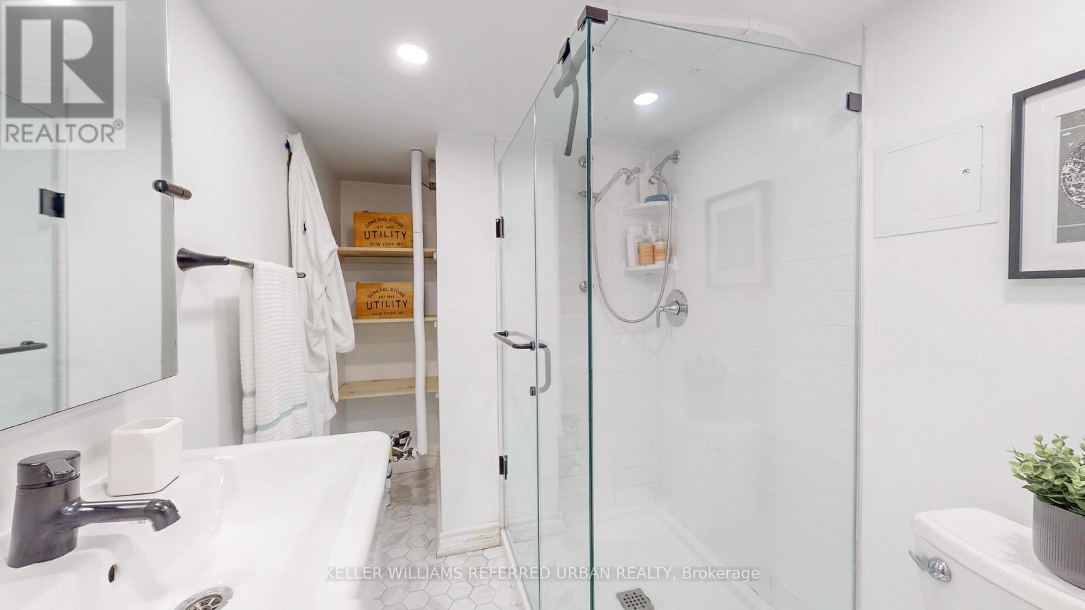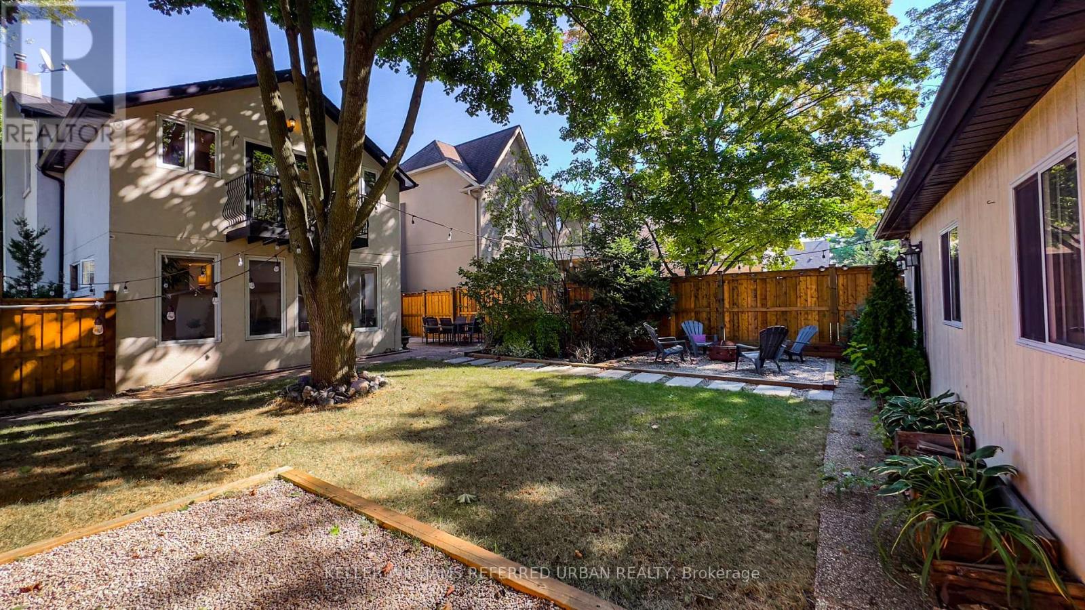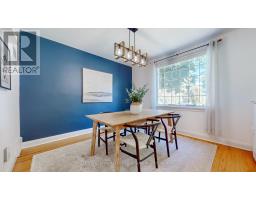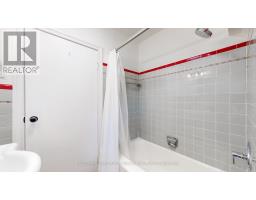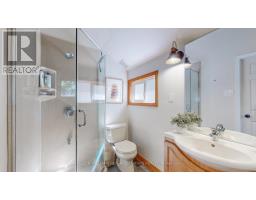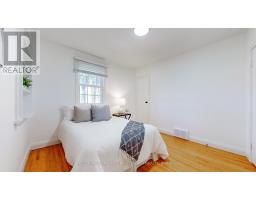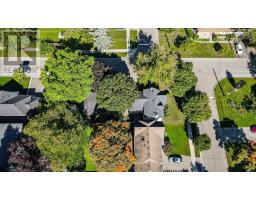88 Botfield Avenue Toronto, Ontario M9B 4E4
$1,949,000
This Stunning 4-Bedroom Home, With An Additional Bedroom In The Basement, Is Nestled In A Highly Sought-After Neighborhood. Boasting 3.5 Bathrooms, This Residence Blends Classic Charm With Contemporary Updates. Upon Entering, You're Greeted By A Spacious Living Area Filled With Natural Light, Thanks To Large Windows That Offer Picturesque Views Of The Lush, Oversized Backyard. The Sleek And Functional Kitchen, Featuring Stainless Steel Appliances And Ample Counter Space, Is Perfect For Home Chefs And Gatherings Alike. Upstairs, The Four Generously-Sized Bedrooms Provide Plenty Of Space For The Family Or Guests, While The Basement Hosts A Versatile Extra Bedroom, Ideal For Guests Or A Home Office. Outdoors, The Expansive Backyard Invites Endless Opportunities For Relaxation, Entertainment, Or Even Future Expansion. With Its Mature Trees And Private Setting, Its A Peaceful Retreat In The Heart Of A Vibrant Community. This Property Offers A Perfect Combination Of Tranquility And Convenience, Making It An Exceptional Find In An Amazing Neighborhood! **** EXTRAS **** S/S: Fridge, Stove, Range hood, Microwave, Dishwasher. All ELFs + Window Coverings That Don't Belong To Stager. Washer/Dryer. Tankless HWT (2023), Roof (9 years), Furnace (7 years), AC (11 years).Sprinkler System (Winterized). Gas Fireplace (id:50886)
Property Details
| MLS® Number | W9768374 |
| Property Type | Single Family |
| Community Name | Islington-City Centre West |
| AmenitiesNearBy | Hospital, Park, Public Transit, Schools |
| CommunityFeatures | Community Centre |
| Features | Sump Pump |
| ParkingSpaceTotal | 5 |
| Structure | Shed |
Building
| BathroomTotal | 4 |
| BedroomsAboveGround | 4 |
| BedroomsBelowGround | 1 |
| BedroomsTotal | 5 |
| Appliances | Water Heater - Tankless, Water Heater, Dishwasher, Dryer, Microwave, Range, Refrigerator, Stove, Washer, Window Coverings |
| BasementDevelopment | Finished |
| BasementType | N/a (finished) |
| ConstructionStyleAttachment | Detached |
| CoolingType | Central Air Conditioning |
| ExteriorFinish | Stucco, Brick |
| FireplacePresent | Yes |
| FlooringType | Hardwood, Tile |
| FoundationType | Poured Concrete |
| HalfBathTotal | 1 |
| HeatingFuel | Natural Gas |
| HeatingType | Forced Air |
| StoriesTotal | 2 |
| SizeInterior | 1999.983 - 2499.9795 Sqft |
| Type | House |
| UtilityWater | Municipal Water |
Parking
| Detached Garage |
Land
| Acreage | No |
| LandAmenities | Hospital, Park, Public Transit, Schools |
| Sewer | Sanitary Sewer |
| SizeDepth | 120 Ft |
| SizeFrontage | 42 Ft ,2 In |
| SizeIrregular | 42.2 X 120 Ft |
| SizeTotalText | 42.2 X 120 Ft |
Rooms
| Level | Type | Length | Width | Dimensions |
|---|---|---|---|---|
| Second Level | Bedroom 3 | 3.23 m | 3.25 m | 3.23 m x 3.25 m |
| Second Level | Bedroom 4 | 3.3 m | 3.51 m | 3.3 m x 3.51 m |
| Second Level | Primary Bedroom | 4.06 m | 4.47 m | 4.06 m x 4.47 m |
| Second Level | Bedroom 2 | 3.56 m | 4.27 m | 3.56 m x 4.27 m |
| Basement | Bedroom | 3.28 m | 5.84 m | 3.28 m x 5.84 m |
| Basement | Utility Room | 3.12 m | 6.86 m | 3.12 m x 6.86 m |
| Basement | Bathroom | 1.83 m | 2.87 m | 1.83 m x 2.87 m |
| Basement | Bathroom | 1.25 m | 1.28 m | 1.25 m x 1.28 m |
| Main Level | Dining Room | 4.19 m | 3.43 m | 4.19 m x 3.43 m |
| Main Level | Family Room | 3.51 m | 5.92 m | 3.51 m x 5.92 m |
| Main Level | Kitchen | 3.2 m | 3.58 m | 3.2 m x 3.58 m |
| Main Level | Living Room | 5.79 m | 4.57 m | 5.79 m x 4.57 m |
Interested?
Contact us for more information
Taso Ballis
Salesperson
156 Duncan Mill Rd Unit 1
Toronto, Ontario M3B 3N2




