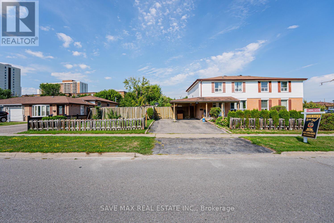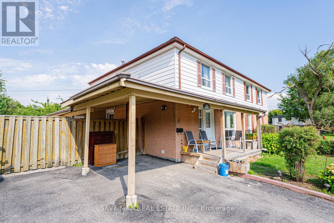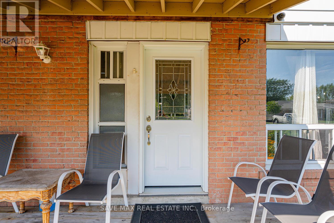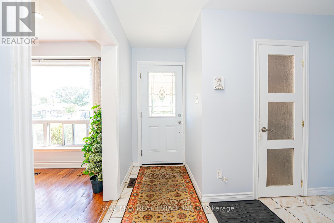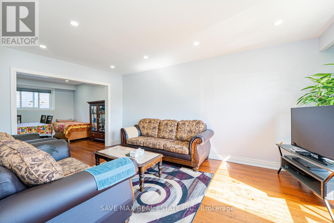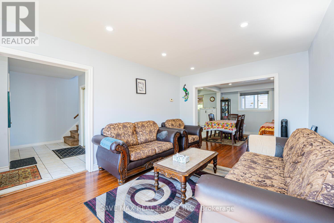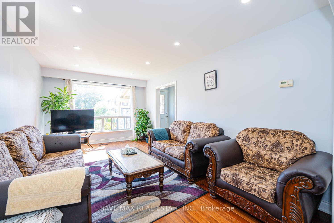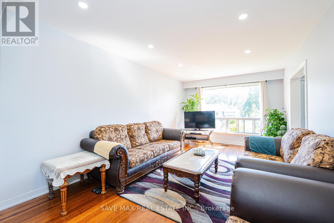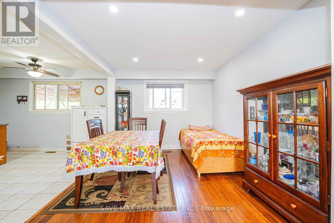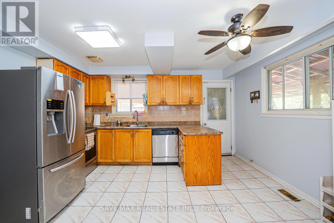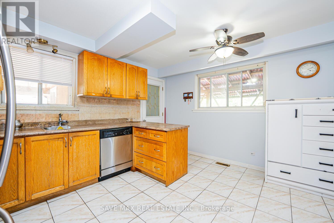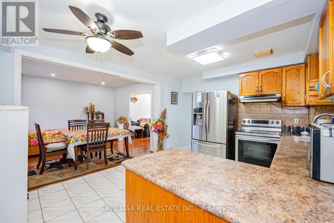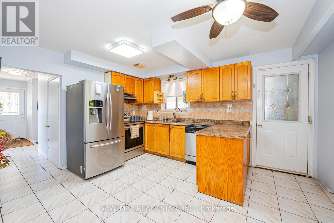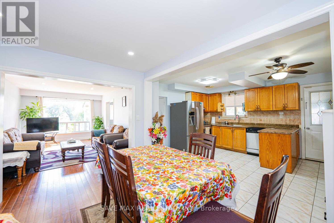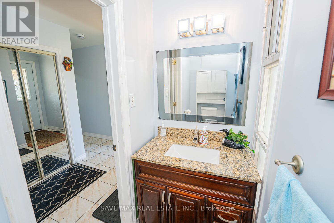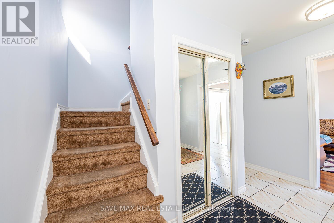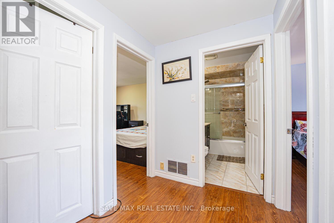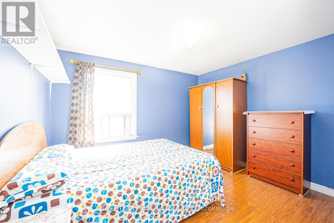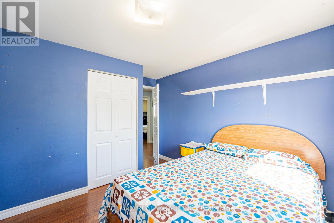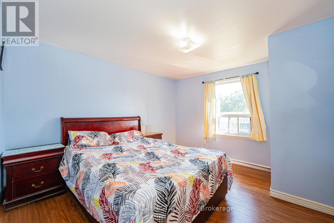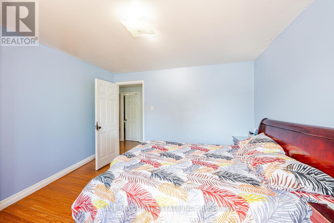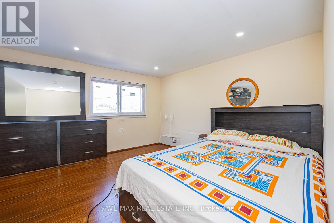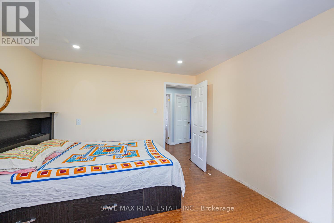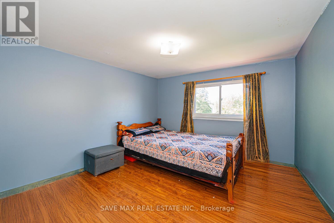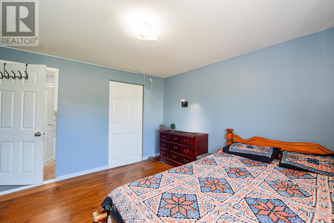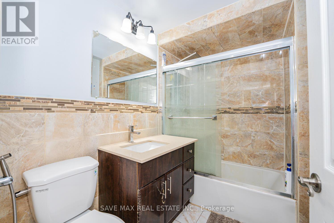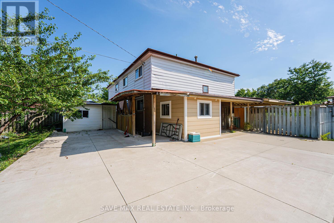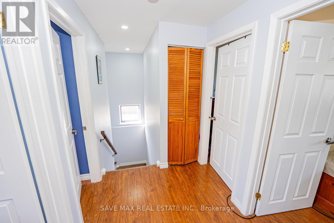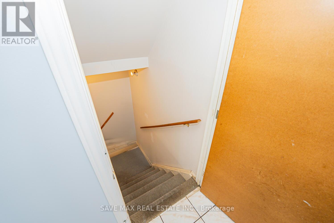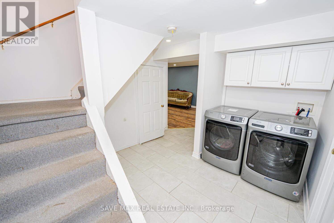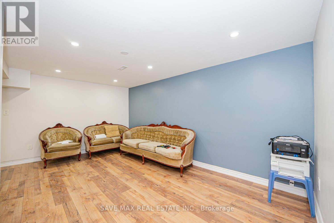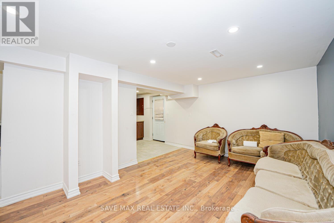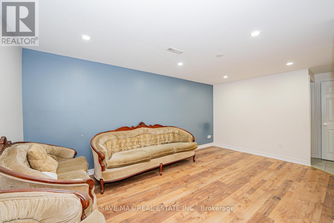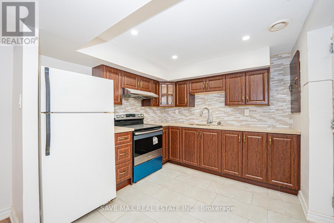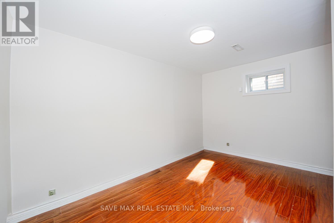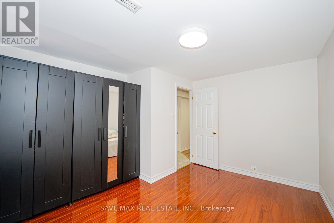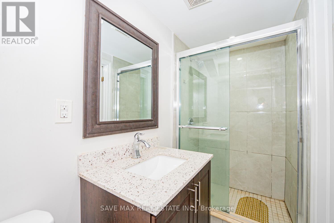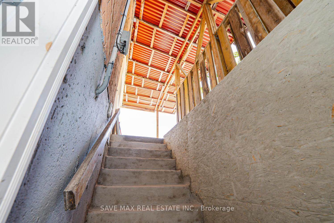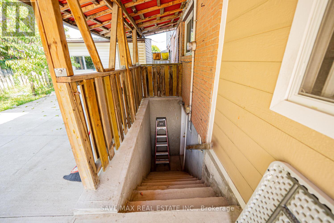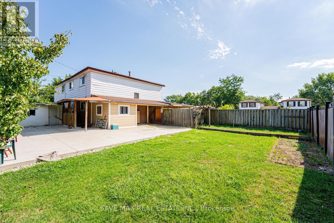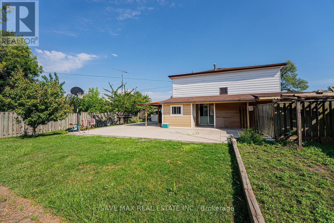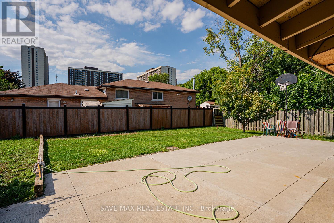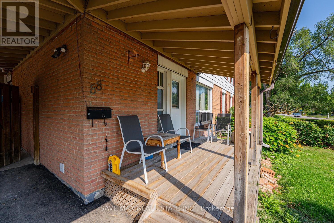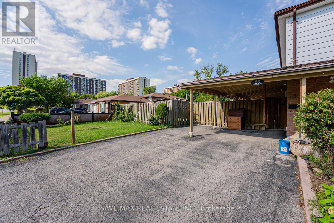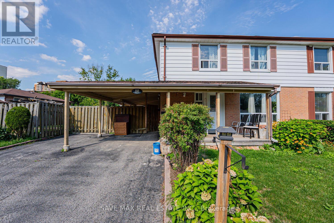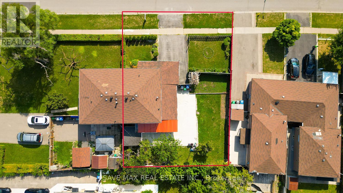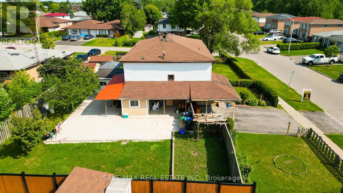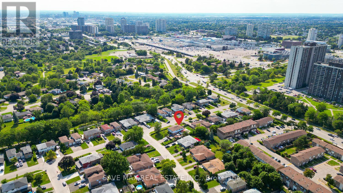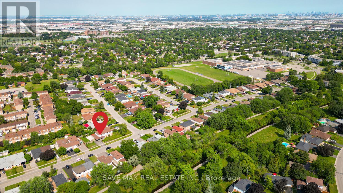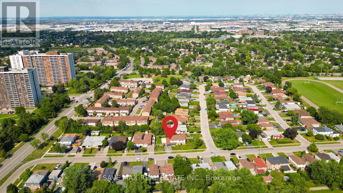88 Cloverdale Drive Brampton, Ontario L6T 2T8
$829,900
1Bedroom Legal Basement, Amazing Opportunity For First Time Home Buyers Looking To Supplement Income Through Rental Potential & Investors Seeking A Property With Strong Cash Flow Prospect To Own 4 Bedroom Semi Detached House With 1 Bedroom Legal Basement On Large Lot In One OF The Demanding Neighborhood Of Avondale In Brampton, This Semi Detached House Offer Combined Living/Dining Room, Kitchen With Walk Out To Yard, This House Has Huge Backyard to Entertain Big Gathering, Second Floor Offer Primary Good Size Bedroom With His/Her Closet & Window & Other 3 Good Size Room With Closet & Windows, The Legal Basement Offer Rec Room & 1 Bedroom With 3 Pc Bath & Separate Laundry & Separate Entrance, Big Driveway Can Park 4 Cars, Home Is Perfect For Families Who Wish To Grow Within An Urban Oasis Of Parks, Walking To Clark Park, Walking Trails, And Walking Distance To Bramalea City Center, Schools & Place Of Worship, Hwy 410, Close To Chinguacousy Park, All In A Mature Neighborhood. (id:50886)
Property Details
| MLS® Number | W12358743 |
| Property Type | Single Family |
| Community Name | Avondale |
| Equipment Type | Water Heater |
| Parking Space Total | 5 |
| Rental Equipment Type | Water Heater |
Building
| Bathroom Total | 3 |
| Bedrooms Above Ground | 4 |
| Bedrooms Below Ground | 1 |
| Bedrooms Total | 5 |
| Appliances | Water Heater, Dishwasher, Dryer, Two Stoves, Two Washers, Two Refrigerators |
| Basement Development | Finished |
| Basement Features | Separate Entrance |
| Basement Type | N/a (finished), N/a |
| Construction Style Attachment | Semi-detached |
| Cooling Type | Central Air Conditioning |
| Exterior Finish | Brick |
| Flooring Type | Laminate, Ceramic |
| Foundation Type | Poured Concrete |
| Half Bath Total | 1 |
| Heating Fuel | Natural Gas |
| Heating Type | Forced Air |
| Stories Total | 2 |
| Size Interior | 1,100 - 1,500 Ft2 |
| Type | House |
| Utility Water | Municipal Water |
Parking
| Attached Garage | |
| Garage |
Land
| Acreage | No |
| Sewer | Sanitary Sewer |
| Size Depth | 141 Ft ,3 In |
| Size Frontage | 43 Ft ,6 In |
| Size Irregular | 43.5 X 141.3 Ft |
| Size Total Text | 43.5 X 141.3 Ft |
Rooms
| Level | Type | Length | Width | Dimensions |
|---|---|---|---|---|
| Second Level | Primary Bedroom | 3.5 m | 3.3 m | 3.5 m x 3.3 m |
| Second Level | Bedroom 2 | 3.5 m | 3.2 m | 3.5 m x 3.2 m |
| Second Level | Bedroom 3 | 3.5 m | 3.2 m | 3.5 m x 3.2 m |
| Second Level | Bedroom 4 | 3.39 m | 3.2 m | 3.39 m x 3.2 m |
| Main Level | Living Room | 5.2 m | 3.3 m | 5.2 m x 3.3 m |
| Main Level | Dining Room | 5.2 m | 3.3 m | 5.2 m x 3.3 m |
| Main Level | Kitchen | 4.21 m | 3.6 m | 4.21 m x 3.6 m |
https://www.realtor.ca/real-estate/28765053/88-cloverdale-drive-brampton-avondale-avondale
Contact Us
Contact us for more information
Aman Dhaliwal
Salesperson
1550 Enterprise Rd #305
Mississauga, Ontario L4W 4P4
(905) 459-7900
(905) 216-7820
www.savemax.ca/
www.facebook.com/SaveMaxRealEstate/
www.linkedin.com/company/9374396?trk=tyah&trkInfo=clickedVertical%3Acompany%2CclickedEntityI
twitter.com/SaveMaxRealty
Raj Puri
Broker
1550 Enterprise Rd #305
Mississauga, Ontario L4W 4P4
(905) 459-7900
(905) 216-7820
www.savemax.ca/
www.facebook.com/SaveMaxRealEstate/
www.linkedin.com/company/9374396?trk=tyah&trkInfo=clickedVertical%3Acompany%2CclickedEntityI
twitter.com/SaveMaxRealty

