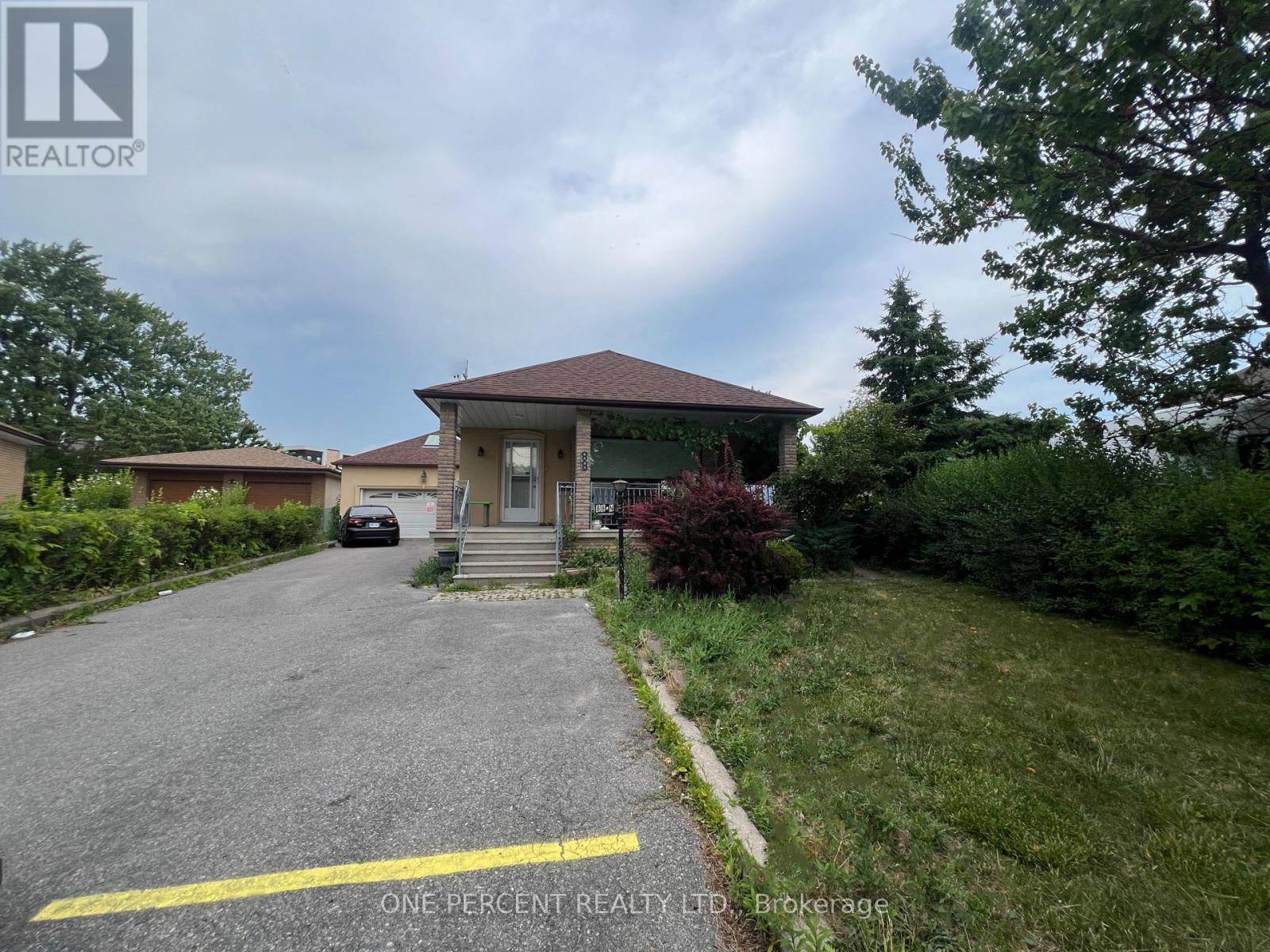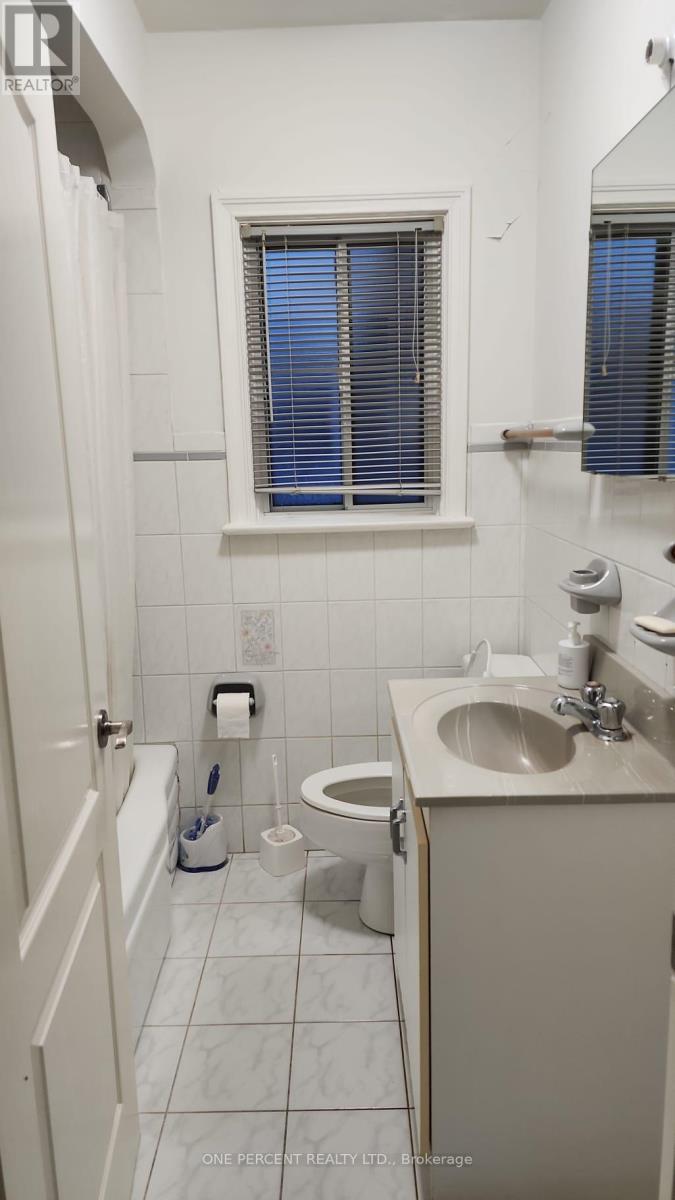88 Cuffley Crescent N Toronto, Ontario M3K 1Y2
$1,244,900
Spacious 5-Bedroom Bungalow with 3 Separate Living Areas. Ideal for Investors! Welcome to this spacious 5-bedroom bungalow located on a quiet, child-safe street in a high-demand, family-friendly neighbourhood. This unique property offers exceptional versatility with multiple living areas and recent upgrades throughout. Recent Improvements Include: Sectional underground drainage system replacement/ New cleanouts installed for ease of maintenance/ New basement bachelor apartment addition with bathroom, kitchen, and laundry rough-ins/ New laundry area installed on the main floor/ Electrical panel Upgraded to 200 AMP. Main Level: Family-sized kitchen with abundant cupboard and counter space, 5 spacious bedrooms. Lower Level 1 (with separate side entrance): 2-bedroom suite with its own kitchen and full bathroom. Lower Level 2 (walk-up to backyard): Additional finished space with kitchen, laundry and bathroom, suitable for in-law suite or additional living space. Detached Double Car Garage Includes loft and workshop space ideal for hobbyists or extra storage. Prime Location: Close to HWY 400/401, schools, hospital, public transit, parks, and shopping.A rare opportunity to own a highly functional and income-generating property in a sought-after area. (id:50886)
Property Details
| MLS® Number | W12301514 |
| Property Type | Single Family |
| Community Name | Downsview-Roding-CFB |
| Amenities Near By | Hospital, Park, Public Transit, Schools |
| Parking Space Total | 10 |
Building
| Bathroom Total | 3 |
| Bedrooms Above Ground | 5 |
| Bedrooms Below Ground | 2 |
| Bedrooms Total | 7 |
| Architectural Style | Bungalow |
| Basement Development | Finished |
| Basement Features | Walk-up |
| Basement Type | N/a (finished) |
| Construction Style Attachment | Detached |
| Cooling Type | Central Air Conditioning |
| Exterior Finish | Stucco |
| Heating Fuel | Natural Gas |
| Heating Type | Forced Air |
| Stories Total | 1 |
| Size Interior | 1,100 - 1,500 Ft2 |
| Type | House |
| Utility Water | Municipal Water |
Parking
| Detached Garage | |
| Garage |
Land
| Acreage | No |
| Fence Type | Fenced Yard |
| Land Amenities | Hospital, Park, Public Transit, Schools |
| Sewer | Sanitary Sewer |
| Size Depth | 116 Ft ,8 In |
| Size Frontage | 38 Ft ,9 In |
| Size Irregular | 38.8 X 116.7 Ft ; Being An Irregular Lot |
| Size Total Text | 38.8 X 116.7 Ft ; Being An Irregular Lot |
Contact Us
Contact us for more information
Irem Yildirim
Salesperson
www.realestatebyirem.com/
300 John St Unit 607
Thornhill, Ontario L3T 5W4
(888) 966-3111
(888) 870-0411
www.onepercentrealty.com



















































































