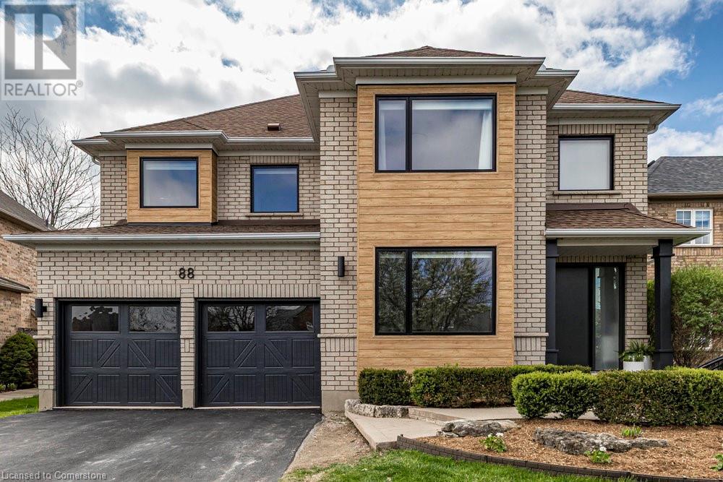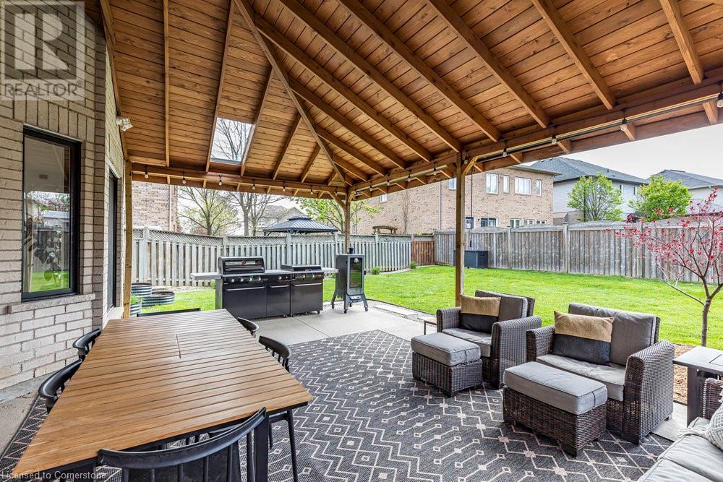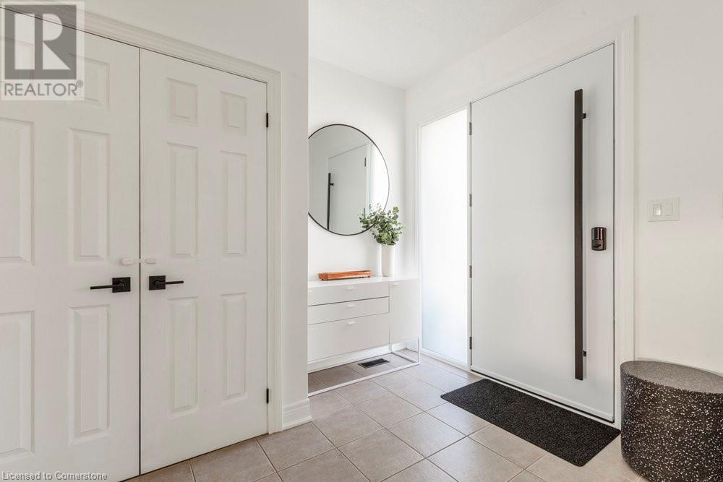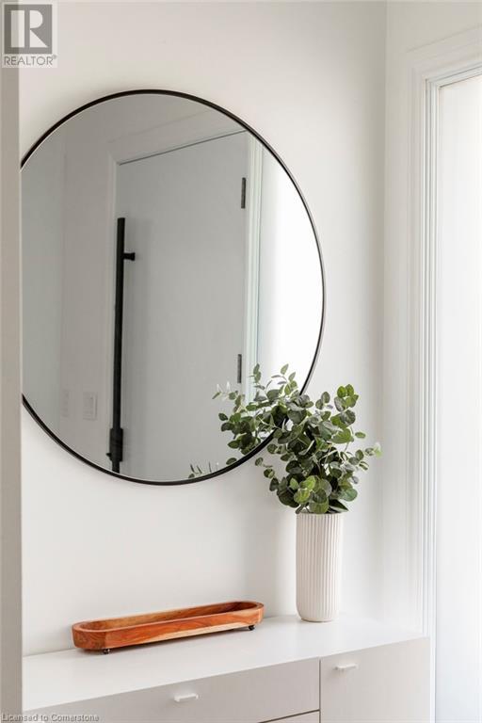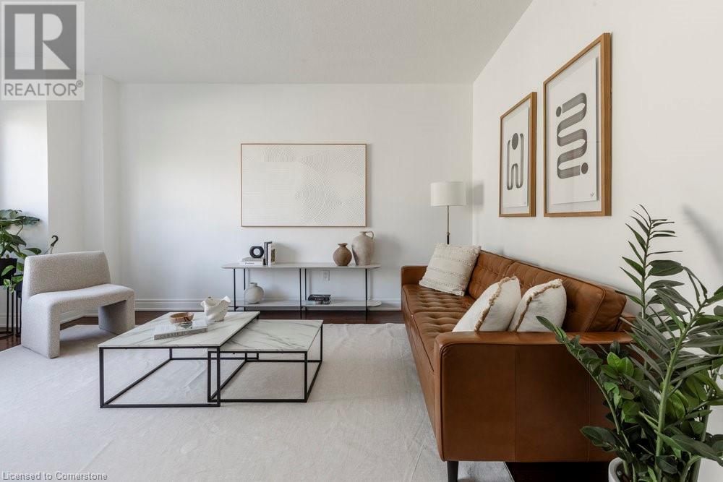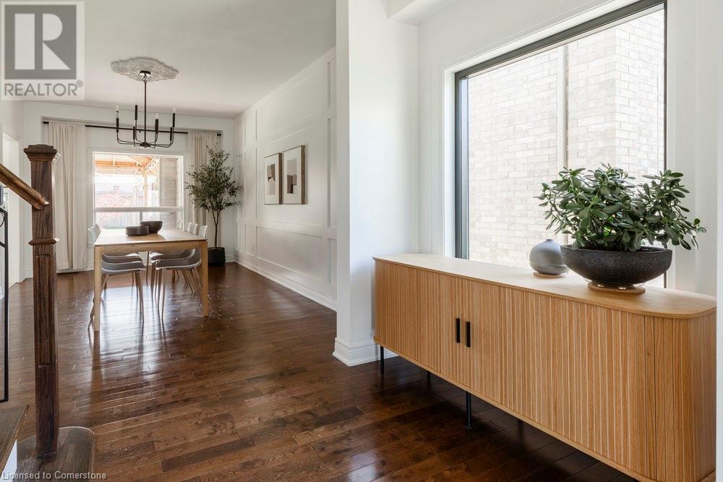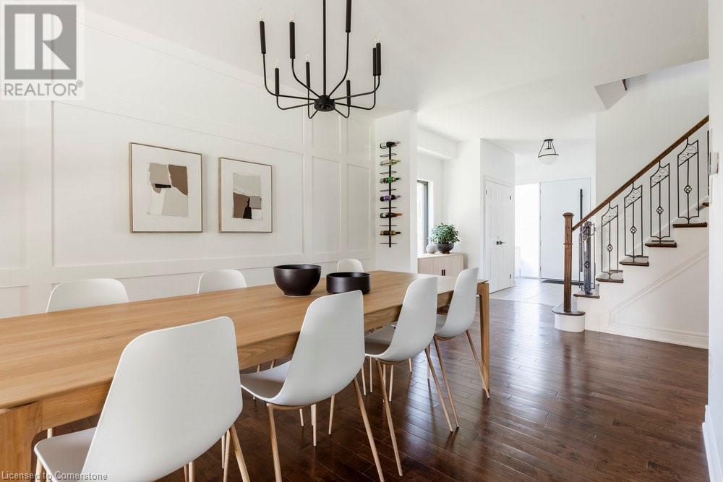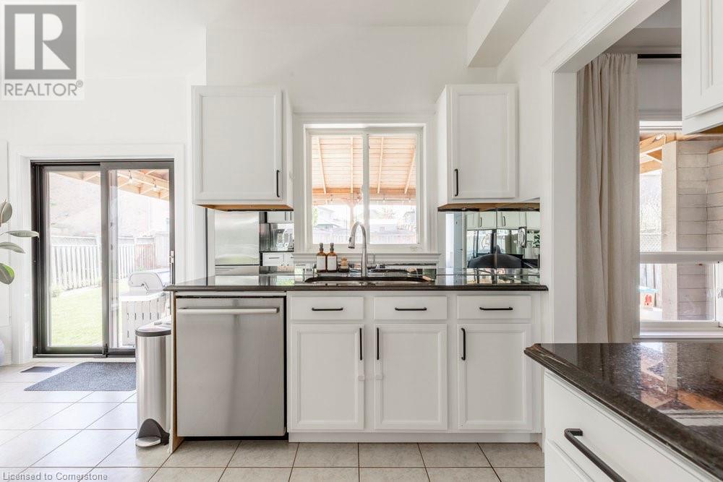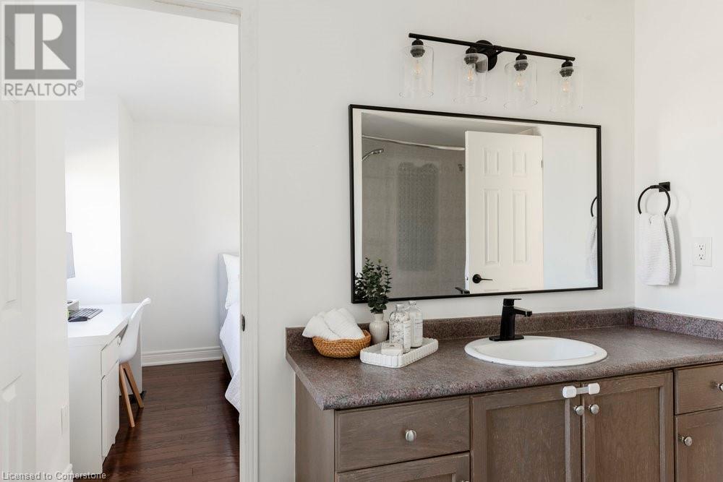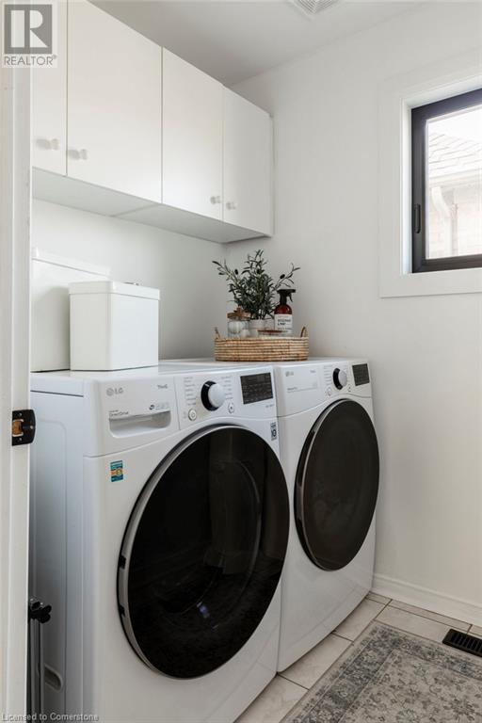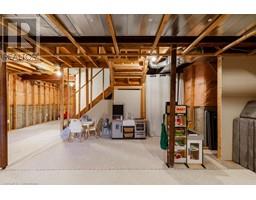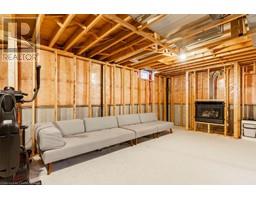88 Davidson Boulevard Dundas, Ontario L9H 7M3
$1,450,000
Step into luxury in this exceptionally renovated, spacious 4-bedroom,3-bathroom family home nestled in one of Dundas’ most sought-after neighbourhoods. Surrounded by parks, conservation trails, and top-rated schools, this home offers the perfect blend of convenience and natural beauty. The impressive curb appeal is matched by an updated exterior and a stunning interior featuring a grand entrance with a striking staircase. Abundant natural light streams through recently updated windows, illuminating a bright living room, an elegant formal dining room, and a separate family room with a cozy gas fireplace, and a vaulted ceiling all featuring gleaming hardwood floors. The chef’s dream eat-in kitchen, beautifully updated in 2022, includes granite countertops, stainless steel appliances, and abundant cabinetry, with direct access to a 10’x20’ covered patio and a fully fenced, landscaped backyard oasis. Upstairs, the spacious primary bedroom offers a spa-like 5-piece ensuite and walk-in closet, while two additional bedrooms enjoy ensuite privilege to a 4-piece bathroom. The fourth bedroom provides versatility—ideal as a home office, guest room, or hobby space. The upper-level laundry room adds modern convenience. With numerous updates throughout, this home is move-in ready—please see supplements for a full list of improvements. (id:50886)
Open House
This property has open houses!
2:00 pm
Ends at:4:00 pm
Property Details
| MLS® Number | 40726829 |
| Property Type | Single Family |
| Amenities Near By | Golf Nearby, Park, Place Of Worship, Public Transit, Schools |
| Communication Type | High Speed Internet |
| Community Features | Quiet Area, School Bus |
| Equipment Type | None |
| Features | Conservation/green Belt, Paved Driveway, Automatic Garage Door Opener |
| Parking Space Total | 6 |
| Rental Equipment Type | None |
| Structure | Porch |
Building
| Bathroom Total | 3 |
| Bedrooms Above Ground | 4 |
| Bedrooms Total | 4 |
| Appliances | Dishwasher, Dryer, Refrigerator, Washer, Microwave Built-in, Gas Stove(s), Garage Door Opener |
| Architectural Style | 2 Level |
| Basement Development | Unfinished |
| Basement Type | Full (unfinished) |
| Construction Material | Wood Frame |
| Construction Style Attachment | Detached |
| Cooling Type | Central Air Conditioning |
| Exterior Finish | Brick, Wood |
| Fire Protection | Smoke Detectors |
| Fireplace Present | Yes |
| Fireplace Total | 2 |
| Foundation Type | Poured Concrete |
| Half Bath Total | 1 |
| Heating Fuel | Natural Gas |
| Heating Type | Forced Air |
| Stories Total | 2 |
| Size Interior | 2,519 Ft2 |
| Type | House |
| Utility Water | Municipal Water |
Parking
| Attached Garage |
Land
| Acreage | No |
| Land Amenities | Golf Nearby, Park, Place Of Worship, Public Transit, Schools |
| Sewer | Municipal Sewage System |
| Size Depth | 115 Ft |
| Size Frontage | 48 Ft |
| Size Total Text | Under 1/2 Acre |
| Zoning Description | R2 |
Rooms
| Level | Type | Length | Width | Dimensions |
|---|---|---|---|---|
| Second Level | Laundry Room | 5'3'' x 6' | ||
| Second Level | 4pc Bathroom | 7'4'' x 10'1'' | ||
| Second Level | Bedroom | 9'11'' x 10'9'' | ||
| Second Level | Bedroom | 10'7'' x 14'4'' | ||
| Second Level | Bedroom | 12'2'' x 17'4'' | ||
| Second Level | 5pc Bathroom | 10'1'' x 8'2'' | ||
| Second Level | Primary Bedroom | 17'4'' x 16'5'' | ||
| Basement | Cold Room | 8'0'' x 3'6'' | ||
| Basement | Storage | 12'2'' x 16'2'' | ||
| Basement | Utility Room | 14'11'' x 15'3'' | ||
| Basement | Recreation Room | 28'2'' x 36'4'' | ||
| Main Level | 2pc Bathroom | 4'5'' x 6'2'' | ||
| Main Level | Family Room | 15'3'' x 16'0'' | ||
| Main Level | Eat In Kitchen | 16'5'' x 14'8'' | ||
| Main Level | Dining Room | 9'8'' x 17'2'' | ||
| Main Level | Living Room | 12'2'' x 17'1'' | ||
| Main Level | Foyer | 9'6'' x 10'10'' |
Utilities
| Cable | Available |
| Electricity | Available |
| Natural Gas | Available |
| Telephone | Available |
https://www.realtor.ca/real-estate/28288529/88-davidson-boulevard-dundas
Contact Us
Contact us for more information
Sarit Zalter
Salesperson
(905) 574-1450
109 Portia Drive Unit 4b
Ancaster, Ontario L9G 0E8
(905) 304-3303
(905) 574-1450
Jordan Zalter
Salesperson
(905) 574-1450
109 Portia Drive
Ancaster, Ontario L9G 0E8
(905) 304-3303
(905) 574-1450
www.remaxescarpment.com/

