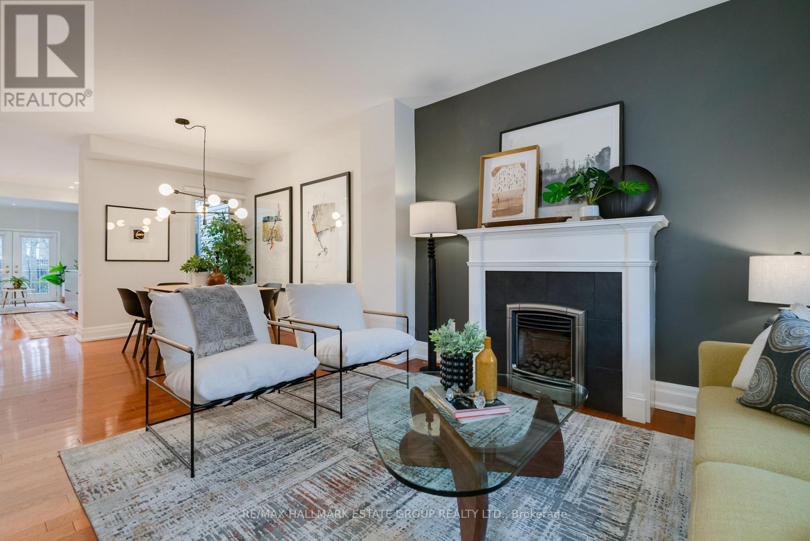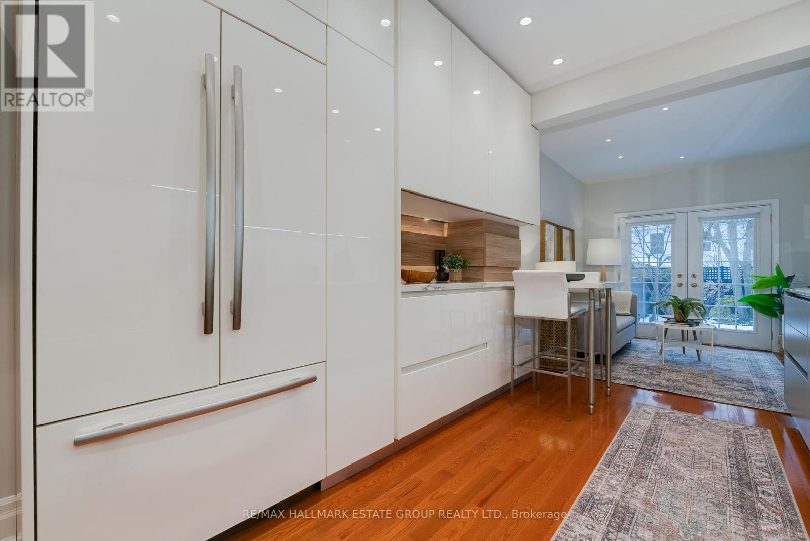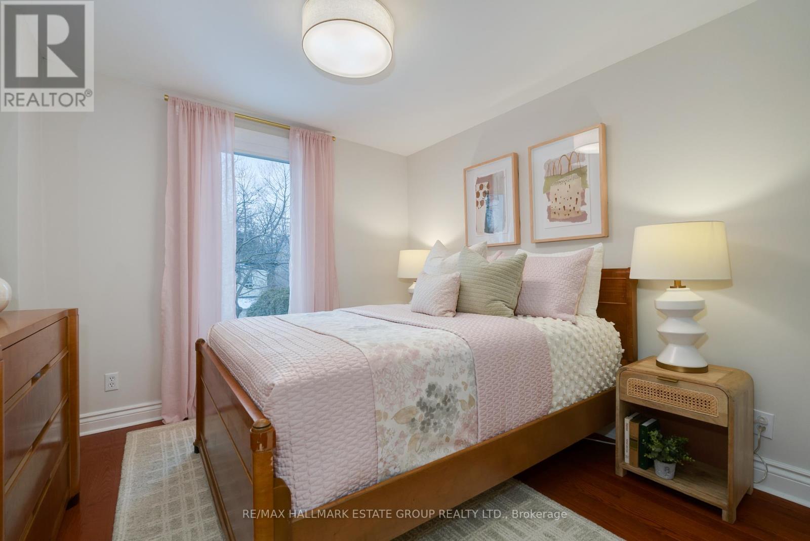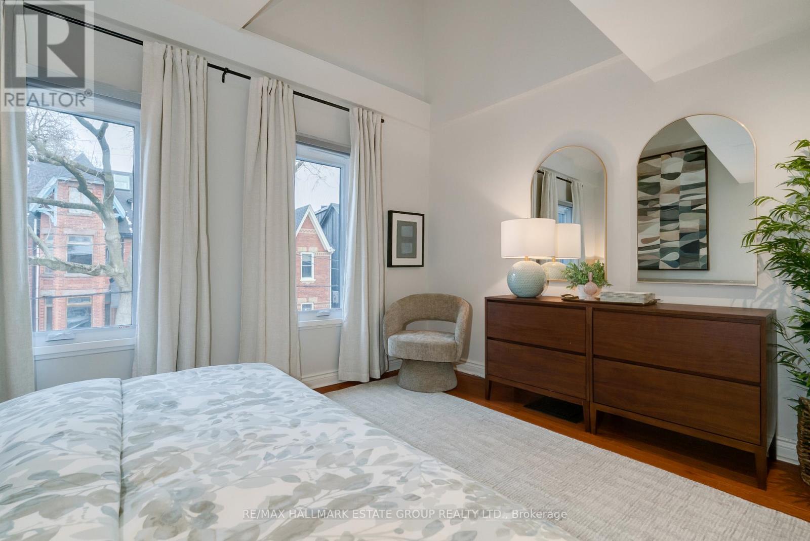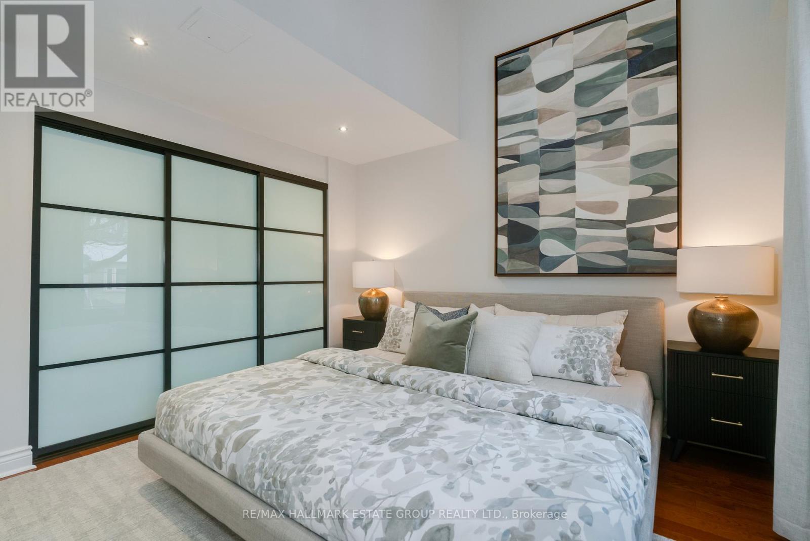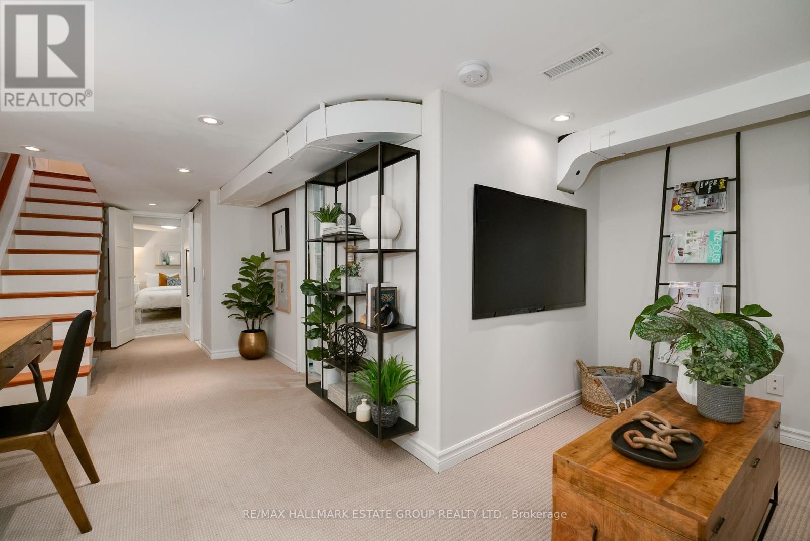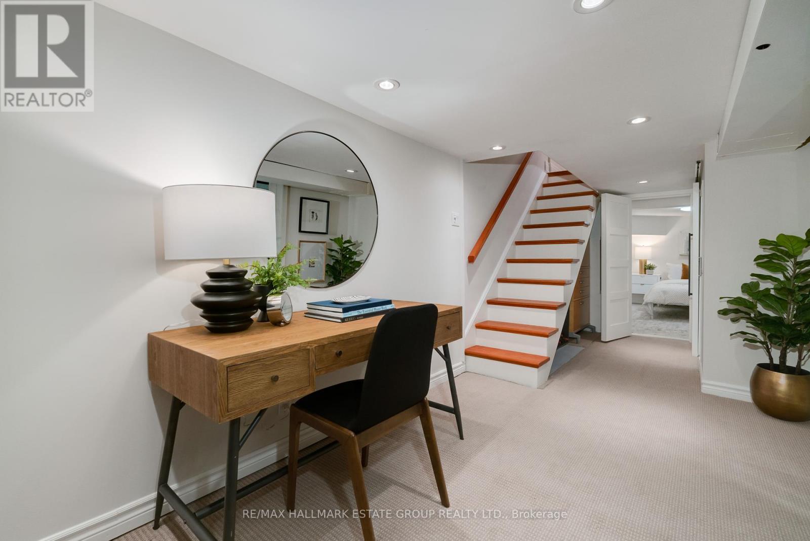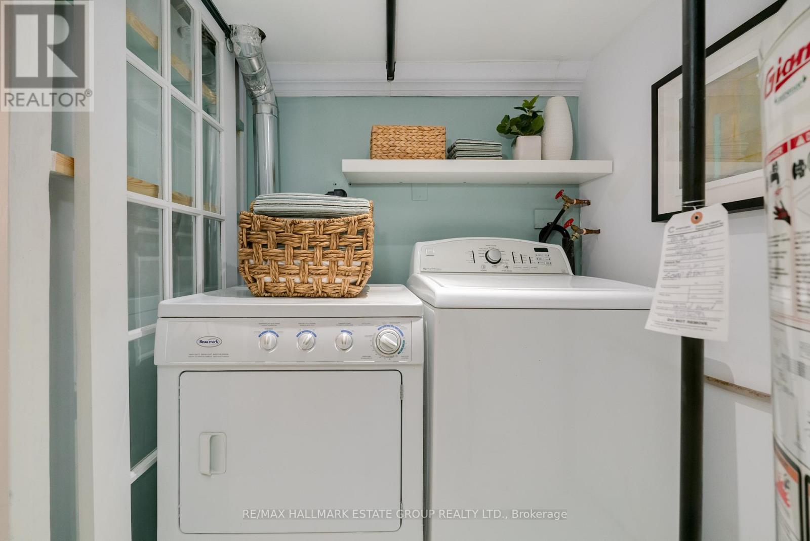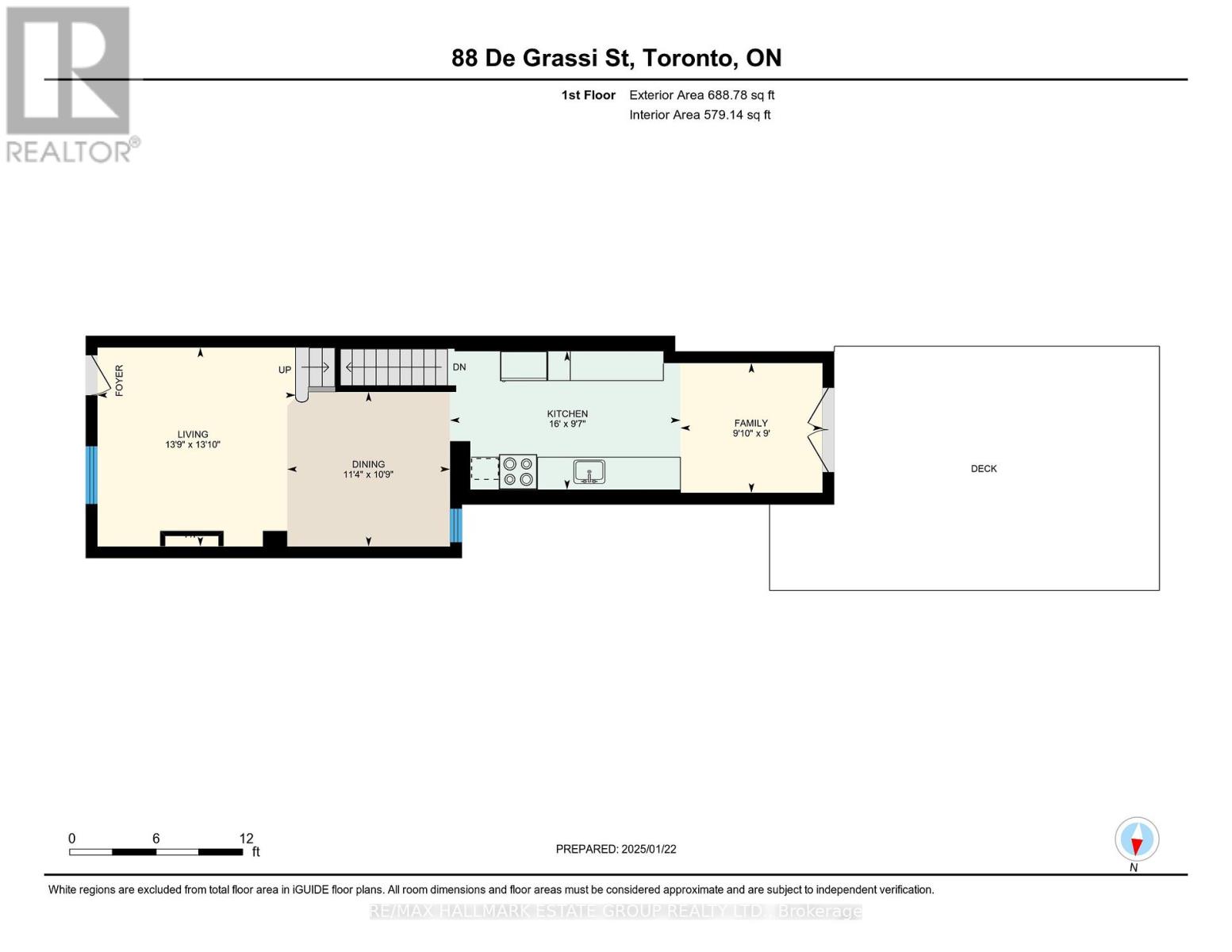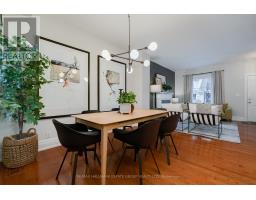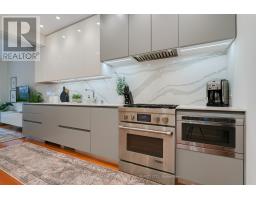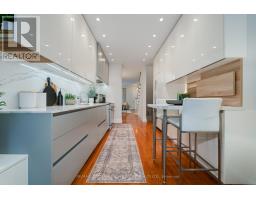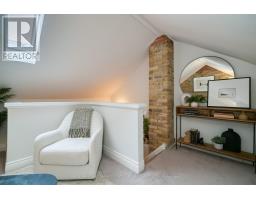88 De Grassi Street Toronto, Ontario M4M 2K3
$1,249,000
Gorgeous 3+1-bedroom Victorian home with original brick facade on sought-after De Grassi Street with legal front yard parking! Beautifully renovated, it features hardwood floors, high ceilings, and a sunny open-concept layout. The magnificent modern flat-panel kitchen overlooks the family room and provides a walk-out to a west-facing city garden. The lovely primary bedroom has vaulted ceilings and a large wall-to-wall closet. The updated main bathroom includes custom cabinetry, vaulted ceilings and a skylight. The home also has a spacious second bedroom and a quaint, loft-like third bedroom. The finished basement features a recreation room, bathroom, and guest room. Fantastic home on iconic street in a fabulous neighbourhood! It doesn't get any better! **** EXTRAS **** In the heart of the super family-friendly & oh-so-trendy Leslieville! Shopping, dining, salons, cafes, practically at your doorstep! Great schools, plenty of parks and easy access to TTC. Gas BBQ hookup capability! (id:50886)
Open House
This property has open houses!
2:00 pm
Ends at:4:00 pm
2:00 pm
Ends at:4:00 pm
Property Details
| MLS® Number | E11937383 |
| Property Type | Single Family |
| Community Name | South Riverdale |
| Amenities Near By | Park, Public Transit, Schools, Place Of Worship |
| Community Features | Community Centre |
| Features | Paved Yard |
| Parking Space Total | 1 |
| Structure | Shed |
Building
| Bathroom Total | 2 |
| Bedrooms Above Ground | 3 |
| Bedrooms Below Ground | 1 |
| Bedrooms Total | 4 |
| Amenities | Fireplace(s) |
| Appliances | Blinds, Dishwasher, Dryer, Microwave, Refrigerator, Stove, Washer |
| Basement Development | Finished |
| Basement Type | N/a (finished) |
| Construction Style Attachment | Semi-detached |
| Cooling Type | Central Air Conditioning |
| Exterior Finish | Wood, Brick |
| Fireplace Present | Yes |
| Flooring Type | Hardwood, Concrete, Carpeted |
| Foundation Type | Poured Concrete |
| Heating Fuel | Natural Gas |
| Heating Type | Forced Air |
| Stories Total | 3 |
| Type | House |
| Utility Water | Municipal Water |
Land
| Acreage | No |
| Land Amenities | Park, Public Transit, Schools, Place Of Worship |
| Landscape Features | Landscaped |
| Sewer | Sanitary Sewer |
| Size Depth | 100 Ft |
| Size Frontage | 18 Ft ,2 In |
| Size Irregular | 18.17 X 100 Ft |
| Size Total Text | 18.17 X 100 Ft |
Rooms
| Level | Type | Length | Width | Dimensions |
|---|---|---|---|---|
| Second Level | Primary Bedroom | 4.79 m | 4.26 m | 4.79 m x 4.26 m |
| Second Level | Bedroom 2 | 3.36 m | 3.09 m | 3.36 m x 3.09 m |
| Third Level | Bedroom 3 | 4.25 m | 3.55 m | 4.25 m x 3.55 m |
| Basement | Bedroom | 3.73 m | 2.82 m | 3.73 m x 2.82 m |
| Basement | Laundry Room | 3.2 m | 1.71 m | 3.2 m x 1.71 m |
| Basement | Recreational, Games Room | 5.62 m | 3.95 m | 5.62 m x 3.95 m |
| Basement | Office | Measurements not available | ||
| Main Level | Foyer | Measurements not available | ||
| Main Level | Living Room | 4.19 m | 4.21 m | 4.19 m x 4.21 m |
| Main Level | Dining Room | 3.45 m | 3.27 m | 3.45 m x 3.27 m |
| Main Level | Kitchen | 4.88 m | 2.93 m | 4.88 m x 2.93 m |
| Main Level | Family Room | 3.01 m | 2.75 m | 3.01 m x 2.75 m |
Contact Us
Contact us for more information
Audrey Azad
Salesperson
www.BrentandAudrey.com
2277 Queen St E Suite A
Toronto, Ontario M4E 1G5
(416) 699-2992
www.brentandaudrey.com
Brent Crawford
Broker of Record
(416) 720-2005
www.brentandaudrey.com
2277 Queen St E Suite A
Toronto, Ontario M4E 1G5
(416) 699-2992
www.brentandaudrey.com




