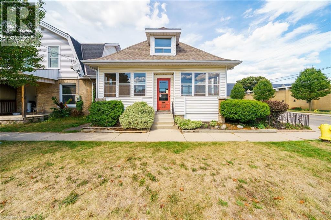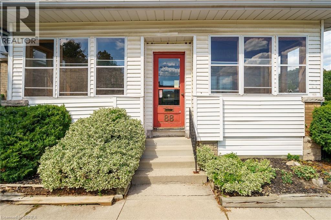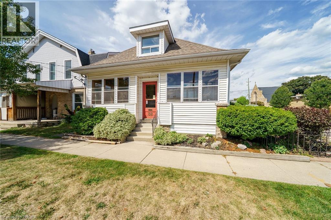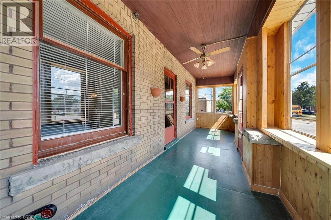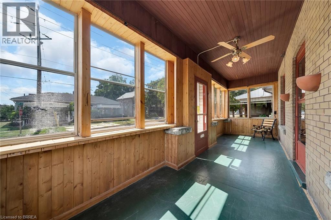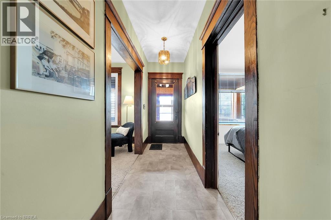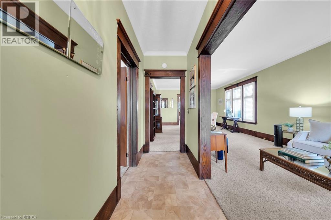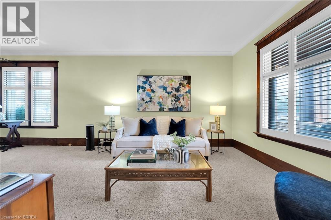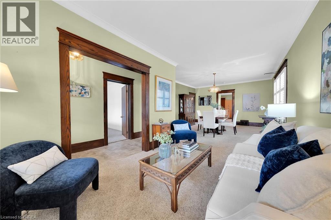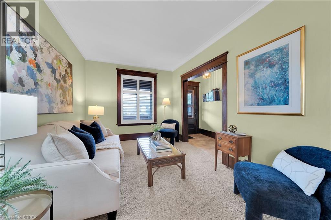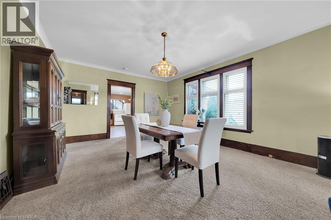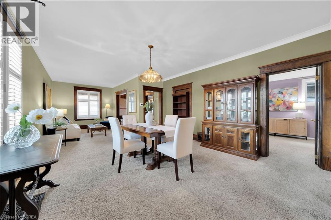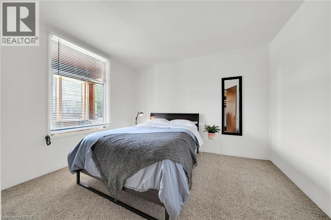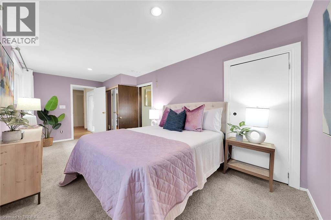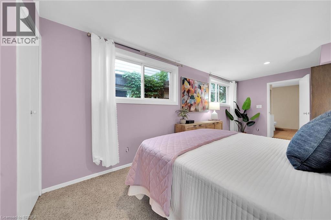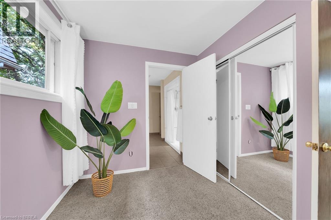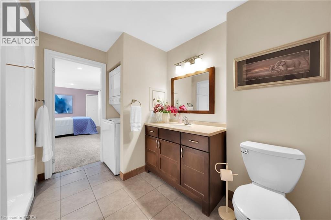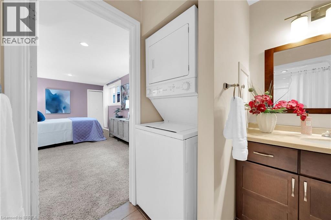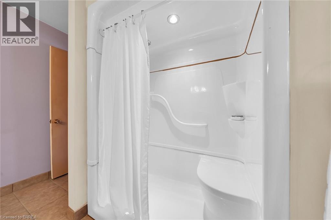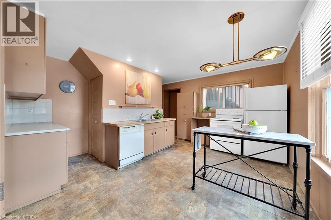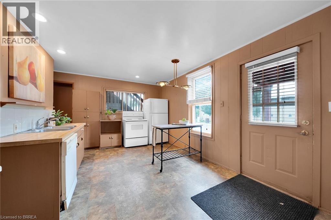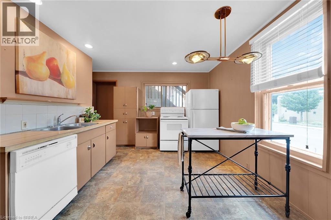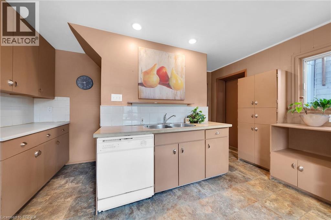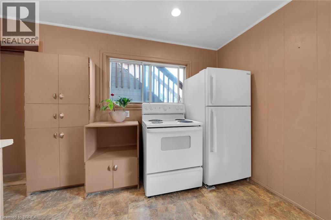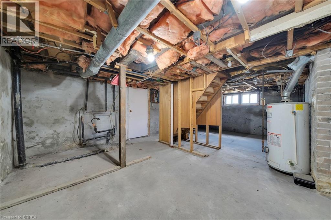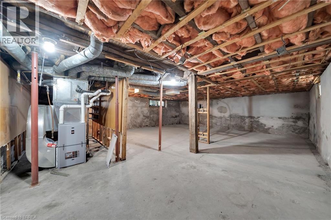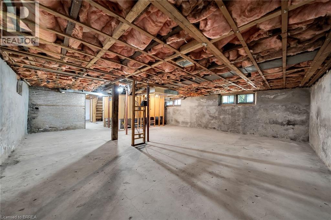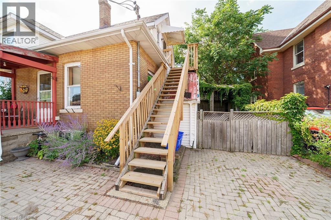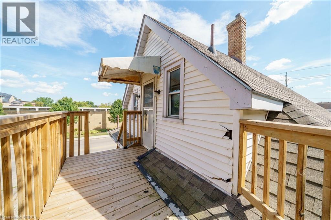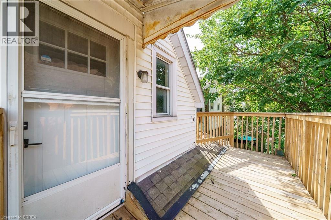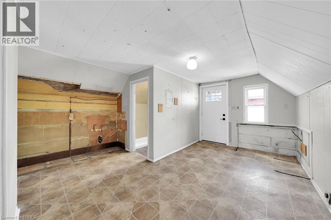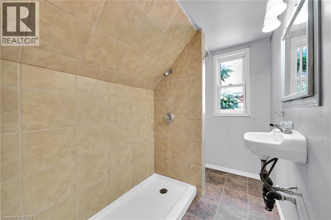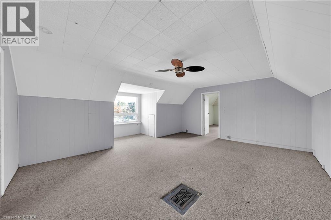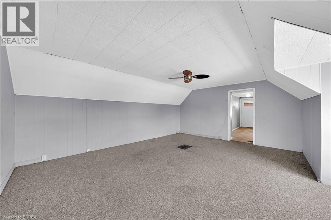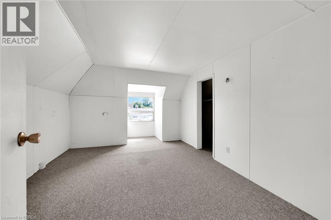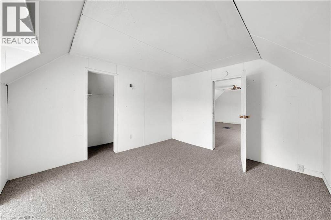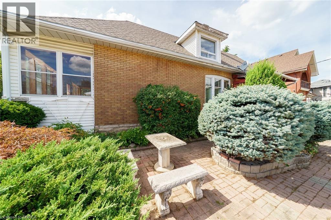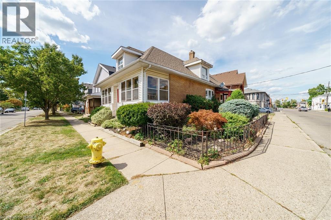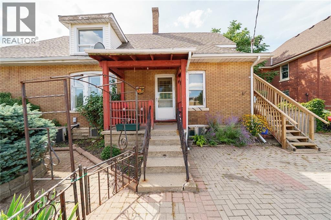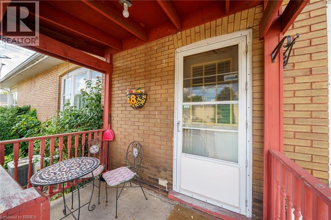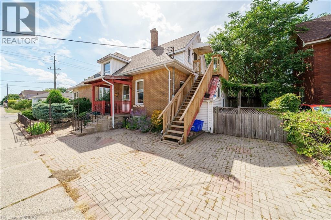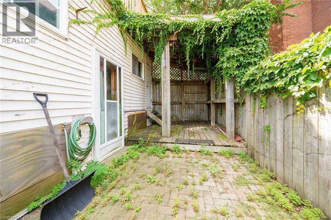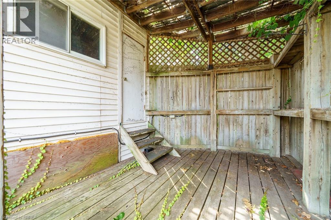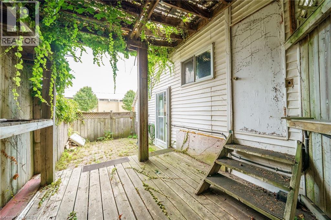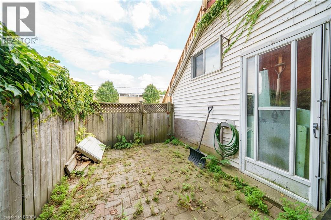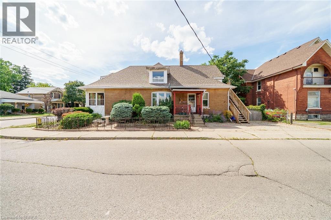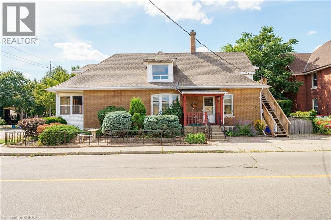88 East Avenue Brantford, Ontario N3S 3L7
$499,900
Key Features: * Vacant Property-ready for upgrades, new tenants & market rents. *Two rental units with projected $3,500/month ($42,000 annually) *Main -Level 2-Bedroom Unit-Bright and spacious with ensuite shower, main floor laundry, large porch access, and excellent natural light. Estimated rent: $2,000/month. *Upper Level 1 Bedroom Apartment-A blank canvas awaiting a new kitchen and updated finished, perfect for additional income. Estimated rent: $1,500/month *Live in the main floor and offset your mortgage with upstairs income *Recent updates: roof (2015), furnace (2025) *Full unfinished basement for storage or future potential *Rear yard can be restored to law/garden or extended for parking *East facing side yard with garden overlooking St. Mary's Church (id:50886)
Property Details
| MLS® Number | 40767098 |
| Property Type | Single Family |
| Amenities Near By | Hospital, Park, Place Of Worship, Public Transit, Schools, Shopping |
| Community Features | High Traffic Area |
| Features | Southern Exposure, Corner Site |
| Parking Space Total | 2 |
Building
| Bathroom Total | 2 |
| Bedrooms Above Ground | 3 |
| Bedrooms Total | 3 |
| Appliances | Dishwasher, Dryer, Refrigerator, Stove, Washer, Hood Fan |
| Basement Development | Unfinished |
| Basement Type | Full (unfinished) |
| Construction Style Attachment | Detached |
| Cooling Type | Central Air Conditioning |
| Exterior Finish | Brick |
| Heating Fuel | Natural Gas |
| Heating Type | Forced Air |
| Stories Total | 2 |
| Size Interior | 1,969 Ft2 |
| Type | House |
| Utility Water | Municipal Water |
Land
| Access Type | Highway Nearby |
| Acreage | No |
| Land Amenities | Hospital, Park, Place Of Worship, Public Transit, Schools, Shopping |
| Sewer | Municipal Sewage System |
| Size Depth | 71 Ft |
| Size Frontage | 32 Ft |
| Size Total Text | Under 1/2 Acre |
| Zoning Description | Nlr |
Rooms
| Level | Type | Length | Width | Dimensions |
|---|---|---|---|---|
| Second Level | 3pc Bathroom | Measurements not available | ||
| Second Level | Bedroom | 16'1'' x 11'5'' | ||
| Second Level | Loft | 18'1'' x 17'9'' | ||
| Second Level | Other | 14'5'' x 16'0'' | ||
| Main Level | Bedroom | 11'5'' x 9'9'' | ||
| Main Level | Primary Bedroom | 19'0'' x 9'9'' | ||
| Main Level | 3pc Bathroom | Measurements not available | ||
| Main Level | Sunroom | 7'5'' x 5'4'' | ||
| Main Level | Eat In Kitchen | 15'6'' x 10'9'' | ||
| Main Level | Dining Room | 14'0'' x 16'0'' | ||
| Main Level | Living Room | 12'6'' x 9'9'' | ||
| Main Level | Porch | 23'9'' x 7'0'' |
https://www.realtor.ca/real-estate/28831933/88-east-avenue-brantford
Contact Us
Contact us for more information
Ellen Arsenault
Broker
(519) 756-9012
515 Park Road North
Brantford, Ontario N3R 7K8
(519) 759-5494
(519) 756-9012
www.remaxtwincity.com/

