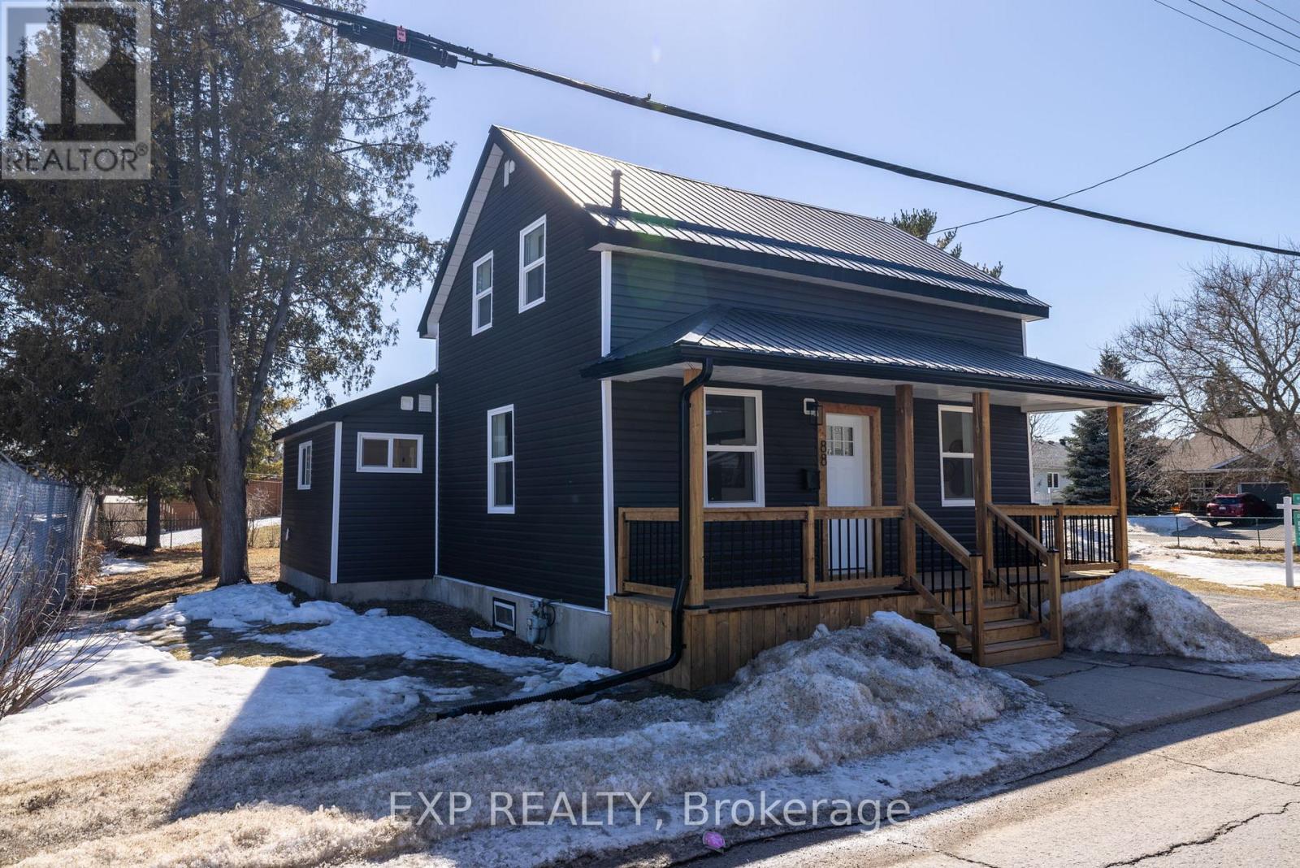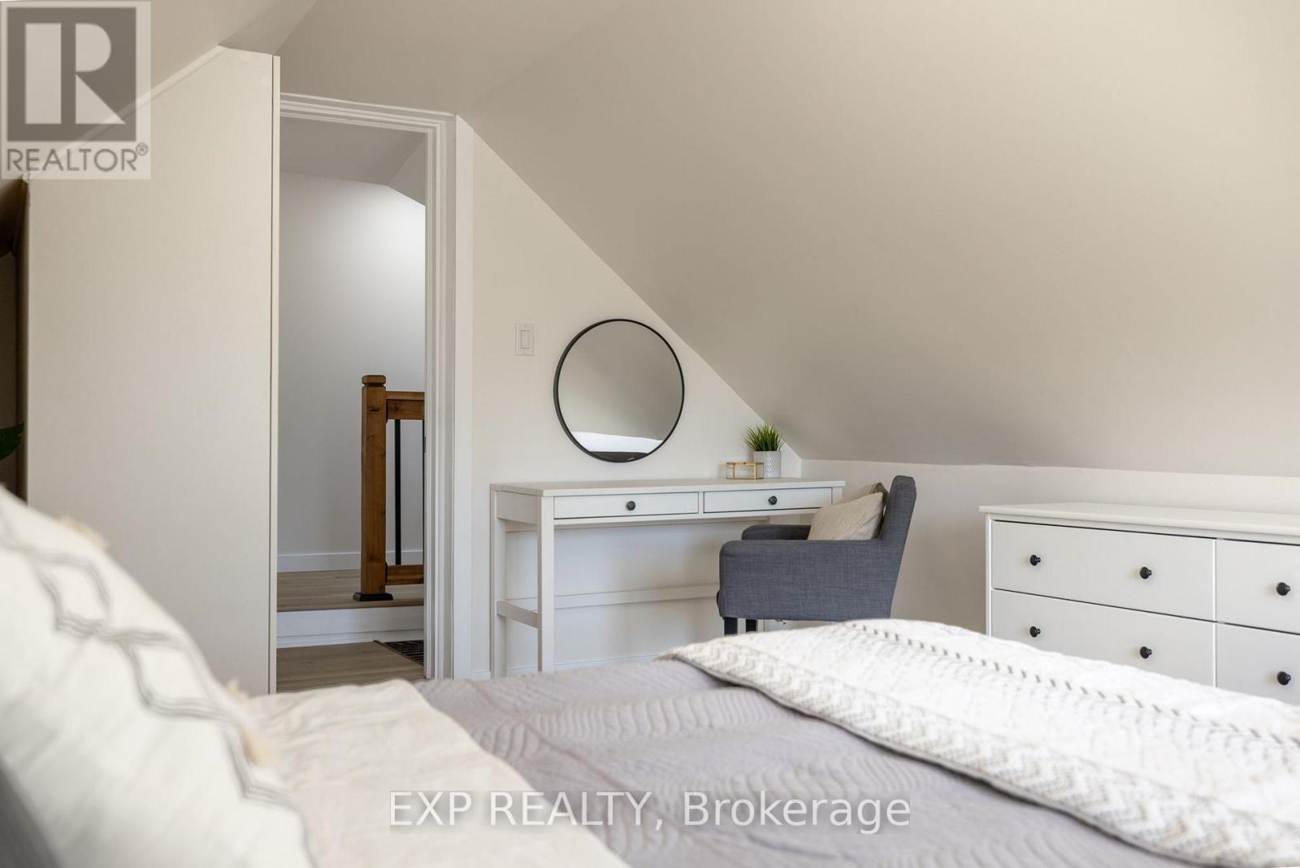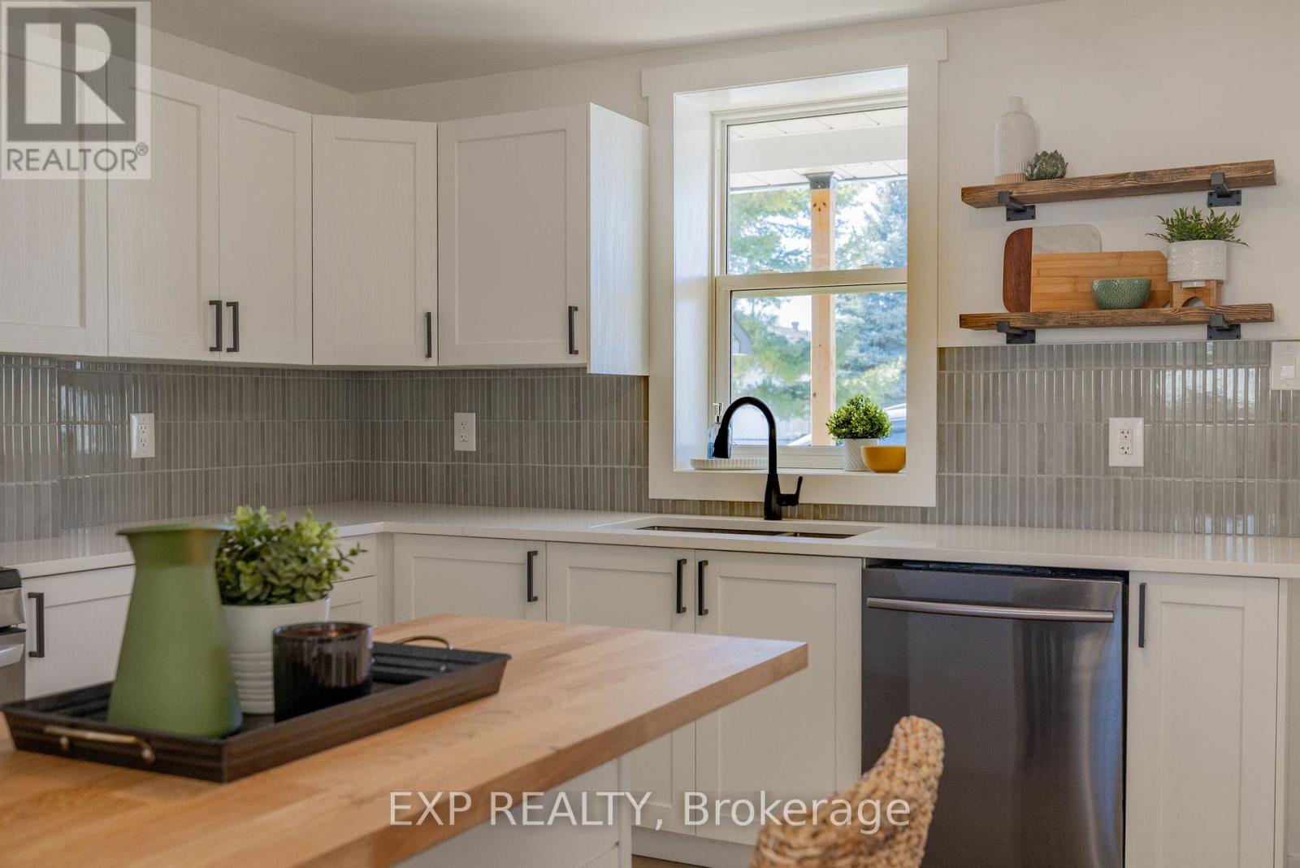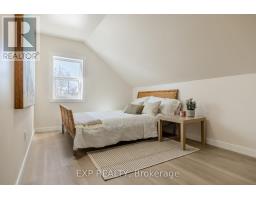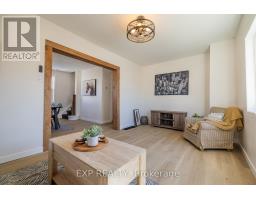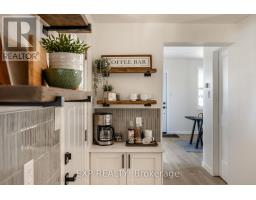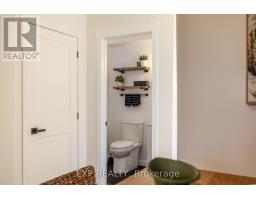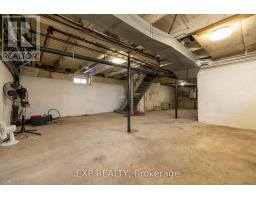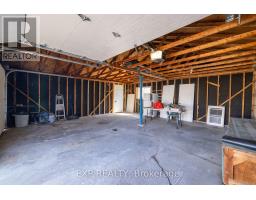88 Edward Street S Arnprior, Ontario K7S 2X4
$549,000
Discover the perfect blend of modern upgrades and small-town charm in this beautifully renovated 3-bedroom, 1.5-bathroom home located in the heart of Arnprior. Situated on a spacious double corner lot, this property offers plenty of outdoor space for entertaining, gardening, or simply enjoying the peaceful surroundings. Step inside to find a bright and airy main floor featuring a stylish open-concept layout with contemporary finishes throughout. The updated kitchen boasts new cabinetry, stainless steel appliances, and quartz countertops, seamlessly flowing into the dining and living areas, ideal for family gatherings. Upstairs, you'll find three generous bedrooms, each with ample natural light and closet space, along with a beautifully updated full bathroom.The full detached double-car garage provides ample parking and storage, making it perfect for hobbyists or anyone in need of extra space. With recent renovations throughout, including updated flooring, lighting, and mechanical systems, this home is truly move-in ready. Located just minutes from schools, parks, shops, and Lake Madawaska, this is an opportunity you wont want to miss! (id:50886)
Property Details
| MLS® Number | X12033776 |
| Property Type | Single Family |
| Community Name | 550 - Arnprior |
| Parking Space Total | 8 |
Building
| Bathroom Total | 2 |
| Bedrooms Above Ground | 3 |
| Bedrooms Total | 3 |
| Appliances | Water Heater, Dishwasher, Dryer, Garage Door Opener, Stove, Window Coverings, Refrigerator |
| Basement Development | Unfinished |
| Basement Type | Crawl Space (unfinished) |
| Construction Style Attachment | Detached |
| Exterior Finish | Vinyl Siding |
| Foundation Type | Poured Concrete |
| Half Bath Total | 1 |
| Heating Fuel | Natural Gas |
| Heating Type | Forced Air |
| Stories Total | 2 |
| Type | House |
| Utility Water | Municipal Water |
Parking
| Detached Garage | |
| Garage |
Land
| Acreage | No |
| Sewer | Sanitary Sewer |
| Size Irregular | 100 X 88 Acre |
| Size Total Text | 100 X 88 Acre |
| Zoning Description | R1 Residential |
Rooms
| Level | Type | Length | Width | Dimensions |
|---|---|---|---|---|
| Second Level | Primary Bedroom | 3.71 m | 4.7 m | 3.71 m x 4.7 m |
| Second Level | Bedroom | 2.97 m | 2.69 m | 2.97 m x 2.69 m |
| Second Level | Bedroom 2 | 4.37 m | 2.41 m | 4.37 m x 2.41 m |
| Second Level | Bathroom | 2.54 m | 2.41 m | 2.54 m x 2.41 m |
| Basement | Other | 6.45 m | 9.86 m | 6.45 m x 9.86 m |
| Main Level | Office | 2.64 m | 4.01 m | 2.64 m x 4.01 m |
| Main Level | Kitchen | 3.71 m | 4.65 m | 3.71 m x 4.65 m |
| Main Level | Bathroom | 1.42 m | 1.68 m | 1.42 m x 1.68 m |
| Main Level | Living Room | 2.87 m | 5.05 m | 2.87 m x 5.05 m |
| Main Level | Dining Room | 4.04 m | 5.21 m | 4.04 m x 5.21 m |
Utilities
| Cable | Available |
| Sewer | Installed |
https://www.realtor.ca/real-estate/28056474/88-edward-street-s-arnprior-550-arnprior
Contact Us
Contact us for more information
Mitchell Cole
Salesperson
343 Preston Street, 11th Floor
Ottawa, Ontario K1S 1N4
(866) 530-7737
(647) 849-3180

