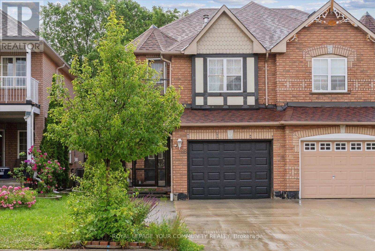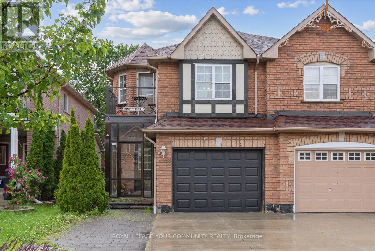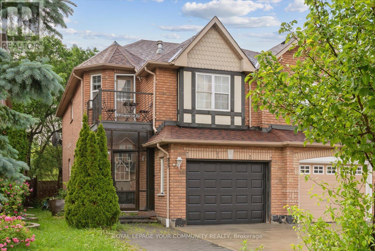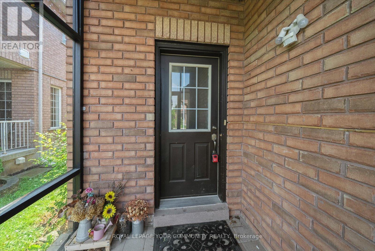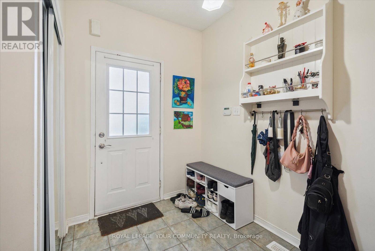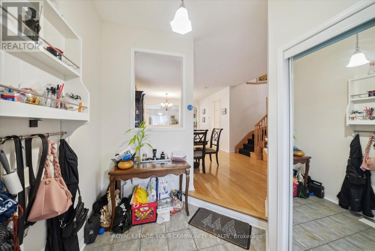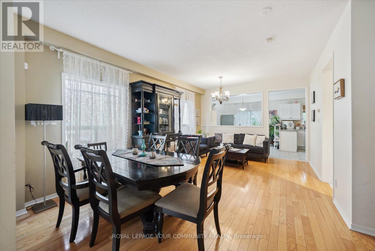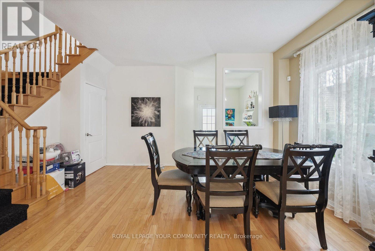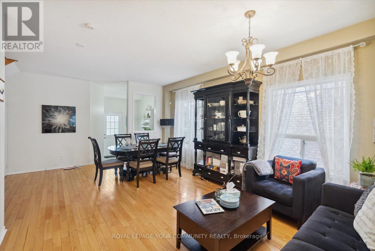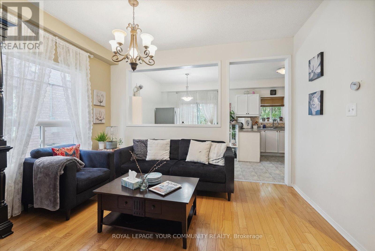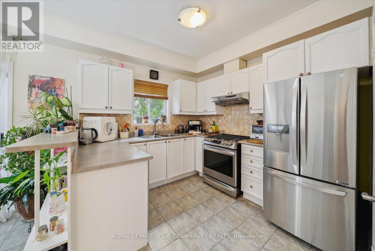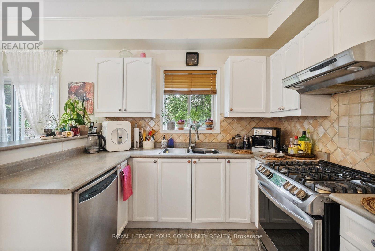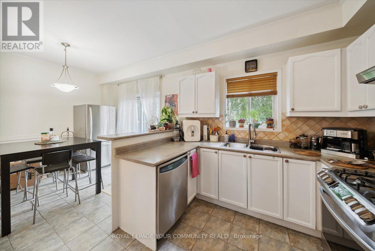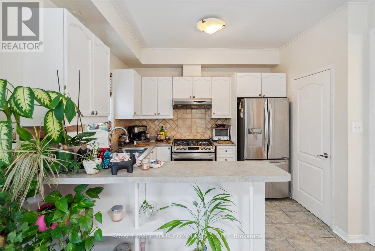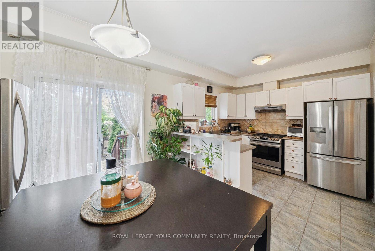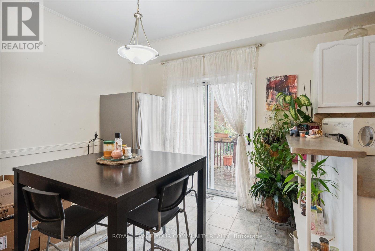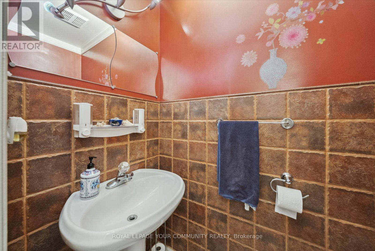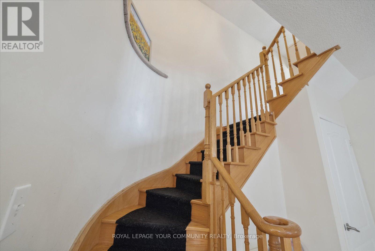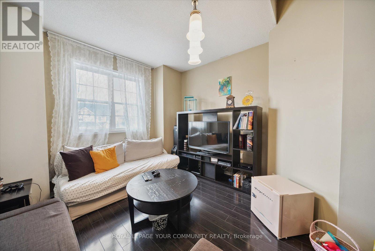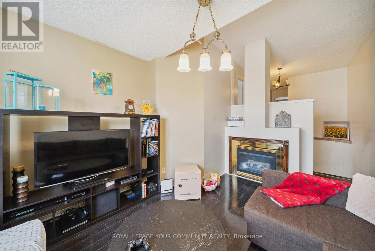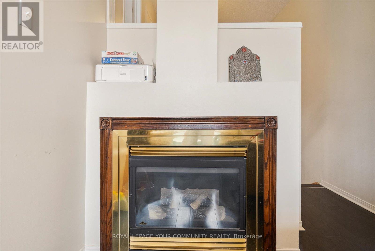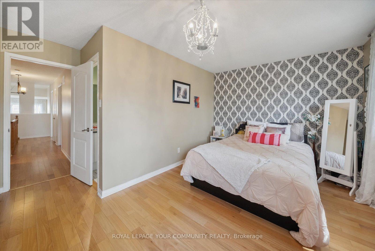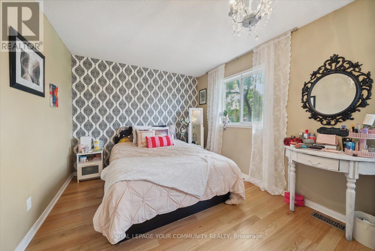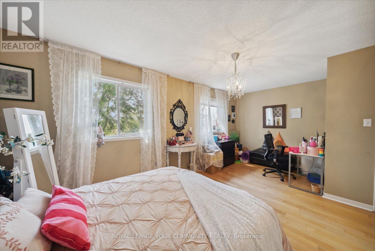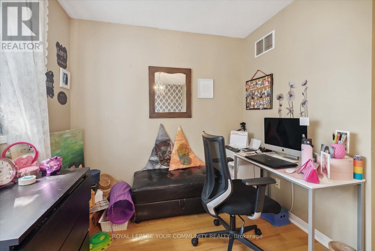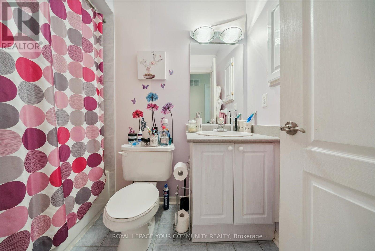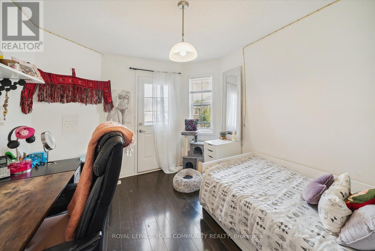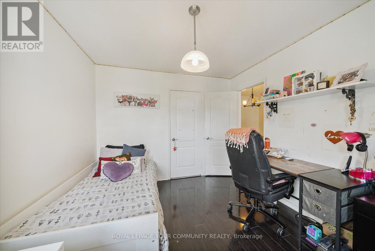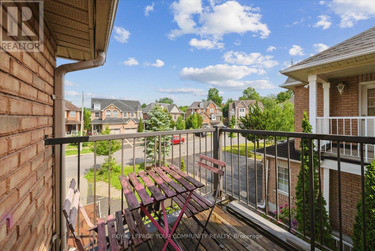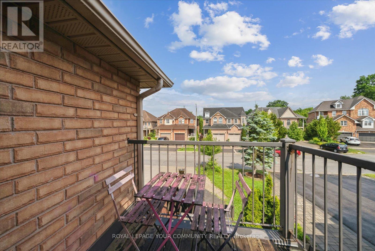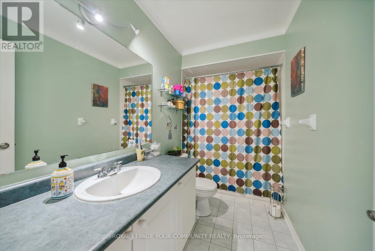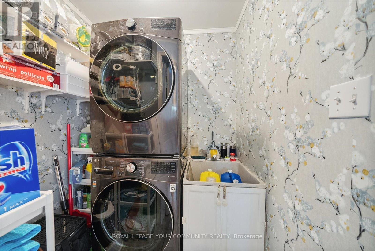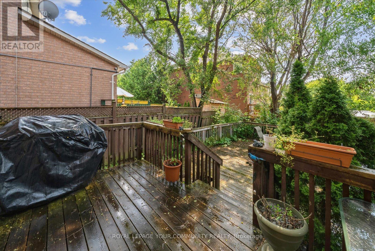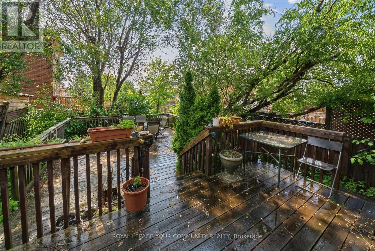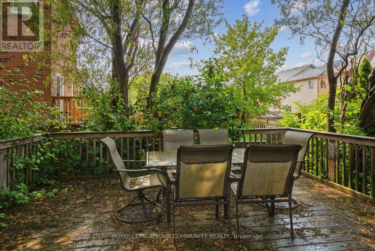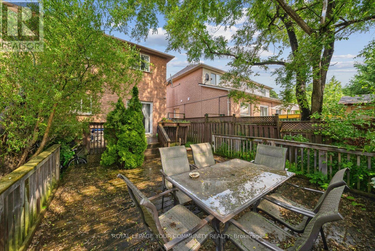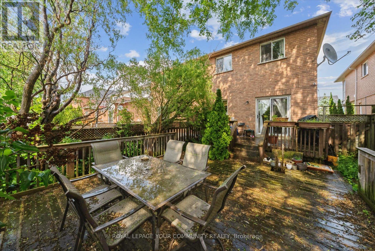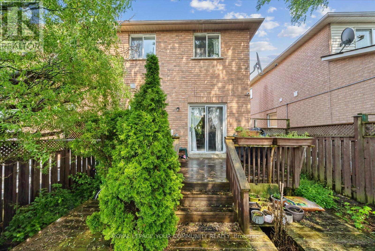88 English Oak Drive Richmond Hill, Ontario L4E 3X3
4 Bedroom
3 Bathroom
1,500 - 2,000 ft2
Fireplace
Central Air Conditioning
Forced Air
$3,300 Monthly
Client RemarksNestled in a serene neighbourhood, embodying a perfect blend of tranquility and accessibility. This wonderful 3 bedroom, 3 Bath Semi-Detached Home is in the heart of Oak Ridges-Wilcox Lake Area. Open Concept, Large Bright Family Room with gas fireplace, unobstructed View from the Kitchen, Walkout To Fully Extended Deck. Access To House and Partly Finished Basement From Garage. Close To Go Station, Public Transit, Parks, Golf, Community Center, Bond Lake Elementary School, Richmond Green High School. (id:50886)
Property Details
| MLS® Number | N12353566 |
| Property Type | Single Family |
| Community Name | Oak Ridges Lake Wilcox |
| Amenities Near By | Public Transit, Place Of Worship, Golf Nearby |
| Community Features | Community Centre |
| Parking Space Total | 3 |
Building
| Bathroom Total | 3 |
| Bedrooms Above Ground | 4 |
| Bedrooms Total | 4 |
| Appliances | Central Vacuum, Dishwasher, Dryer, Stove, Washer, Refrigerator |
| Basement Development | Partially Finished |
| Basement Features | Separate Entrance |
| Basement Type | N/a (partially Finished) |
| Construction Style Attachment | Semi-detached |
| Cooling Type | Central Air Conditioning |
| Exterior Finish | Brick |
| Fireplace Present | Yes |
| Fireplace Total | 1 |
| Flooring Type | Hardwood, Laminate |
| Foundation Type | Unknown |
| Half Bath Total | 1 |
| Heating Fuel | Natural Gas |
| Heating Type | Forced Air |
| Stories Total | 2 |
| Size Interior | 1,500 - 2,000 Ft2 |
| Type | House |
| Utility Water | Municipal Water |
Parking
| Garage |
Land
| Acreage | No |
| Land Amenities | Public Transit, Place Of Worship, Golf Nearby |
| Sewer | Sanitary Sewer |
| Size Depth | 109 Ft ,3 In |
| Size Frontage | 26 Ft |
| Size Irregular | 26 X 109.3 Ft |
| Size Total Text | 26 X 109.3 Ft |
Rooms
| Level | Type | Length | Width | Dimensions |
|---|---|---|---|---|
| Second Level | Primary Bedroom | Measurements not available | ||
| Second Level | Bedroom 2 | Measurements not available | ||
| Second Level | Bedroom 3 | Measurements not available | ||
| Second Level | Bedroom 4 | Measurements not available | ||
| Lower Level | Office | Measurements not available | ||
| Main Level | Living Room | Measurements not available | ||
| Main Level | Dining Room | Measurements not available | ||
| Main Level | Kitchen | Measurements not available | ||
| Main Level | Family Room | Measurements not available |
Contact Us
Contact us for more information
Adam Nadler
Salesperson
www.youtube.com/embed/5tK8pRTSIpQ
www.visionrealestate.ca/
www.facebook.com/pictureyourdreamhome
www.linkedin.com/in/adam-nadler-940149114
Royal LePage Your Community Realty
8854 Yonge Street
Richmond Hill, Ontario L4C 0T4
8854 Yonge Street
Richmond Hill, Ontario L4C 0T4
(905) 731-2000
(905) 886-7556

