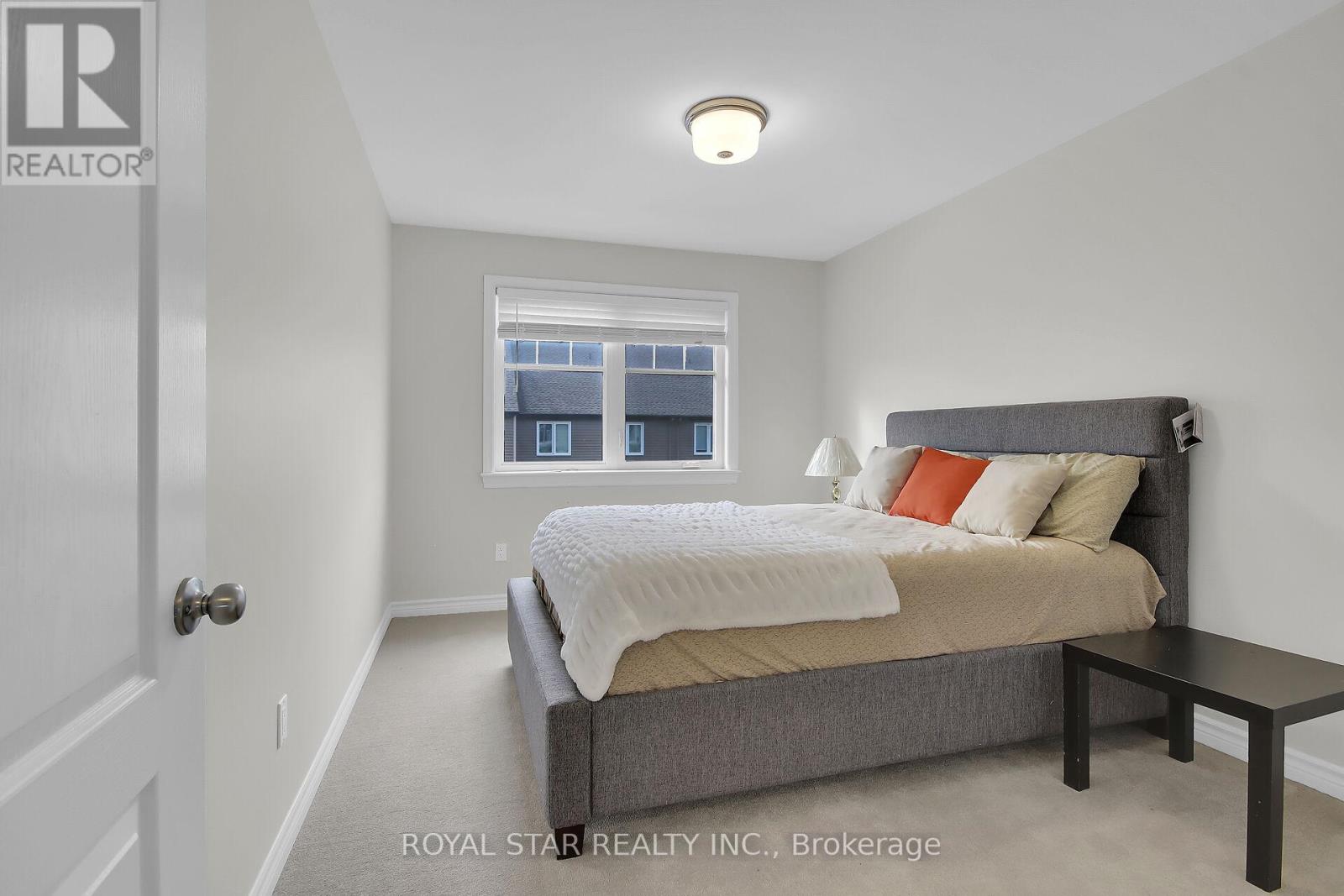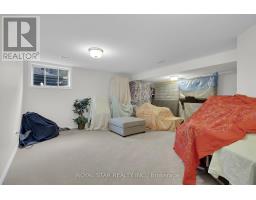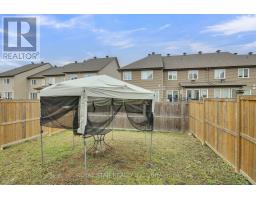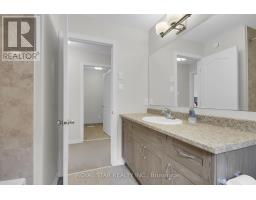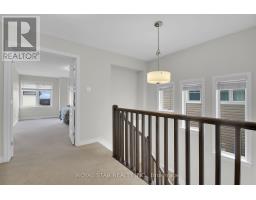88 Eric Maloney Way Ottawa, Ontario K1T 0R2
$699,000
Findlay Creek, a family-oriented community, welcomes you to an exquisite 2150 sq ft End-Unit townhome with 3 Beds, 3 Baths. The location of this property speaks for itself - nested in a neighborhood that is steps away from parks and schools and minutes away from commercial retailers and the Ottawa International Airport. The main level features an open-concept layout with 9 ft ceilings coupled with an abundance of windows in the back of the home and a cozy gas fireplace. There is hardwood flooring throughout the main-level living space and quartz countertops in the open kitchen. The basement is complete with a family room. (id:50886)
Property Details
| MLS® Number | X10440934 |
| Property Type | Single Family |
| Community Name | 2501 - Leitrim |
| AmenitiesNearBy | Schools |
| Features | Lane |
| ParkingSpaceTotal | 2 |
Building
| BathroomTotal | 3 |
| BedroomsAboveGround | 3 |
| BedroomsTotal | 3 |
| Appliances | Garage Door Opener Remote(s), Water Heater - Tankless |
| BasementDevelopment | Finished |
| BasementType | Full (finished) |
| ConstructionStyleAttachment | Attached |
| CoolingType | Central Air Conditioning, Air Exchanger |
| ExteriorFinish | Brick Facing, Vinyl Siding |
| FireplacePresent | Yes |
| FoundationType | Poured Concrete |
| HalfBathTotal | 1 |
| HeatingFuel | Natural Gas |
| HeatingType | Forced Air |
| StoriesTotal | 2 |
| SizeInterior | 1999.983 - 2499.9795 Sqft |
| Type | Row / Townhouse |
| UtilityWater | Municipal Water |
Parking
| Attached Garage |
Land
| Acreage | No |
| LandAmenities | Schools |
| Sewer | Sanitary Sewer |
| SizeDepth | 98 Ft ,1 In |
| SizeFrontage | 26 Ft |
| SizeIrregular | 26 X 98.1 Ft |
| SizeTotalText | 26 X 98.1 Ft|under 1/2 Acre |
Rooms
| Level | Type | Length | Width | Dimensions |
|---|---|---|---|---|
| Second Level | Primary Bedroom | 4.88 m | 3.9 m | 4.88 m x 3.9 m |
| Second Level | Bathroom | 3.69 m | 1.83 m | 3.69 m x 1.83 m |
| Second Level | Bedroom 2 | 4.15 m | 3.05 m | 4.15 m x 3.05 m |
| Second Level | Bedroom 3 | 3.66 m | 2.77 m | 3.66 m x 2.77 m |
| Second Level | Bathroom | 2.5 m | 2.35 m | 2.5 m x 2.35 m |
| Lower Level | Family Room | 5.61 m | 4.15 m | 5.61 m x 4.15 m |
| Ground Level | Living Room | 6.68 m | 3.41 m | 6.68 m x 3.41 m |
| Ground Level | Dining Room | 3.96 m | 2.5 m | 3.96 m x 2.5 m |
| Ground Level | Kitchen | 3.66 m | 2.5 m | 3.66 m x 2.5 m |
Utilities
| Cable | Available |
| Sewer | Available |
https://www.realtor.ca/real-estate/27674391/88-eric-maloney-way-ottawa-2501-leitrim
Interested?
Contact us for more information
Hisham Ahmad Abdalla
Salesperson
7050-A Bramalea Rd #10
Mississauga, Ontario L5S 1T1














