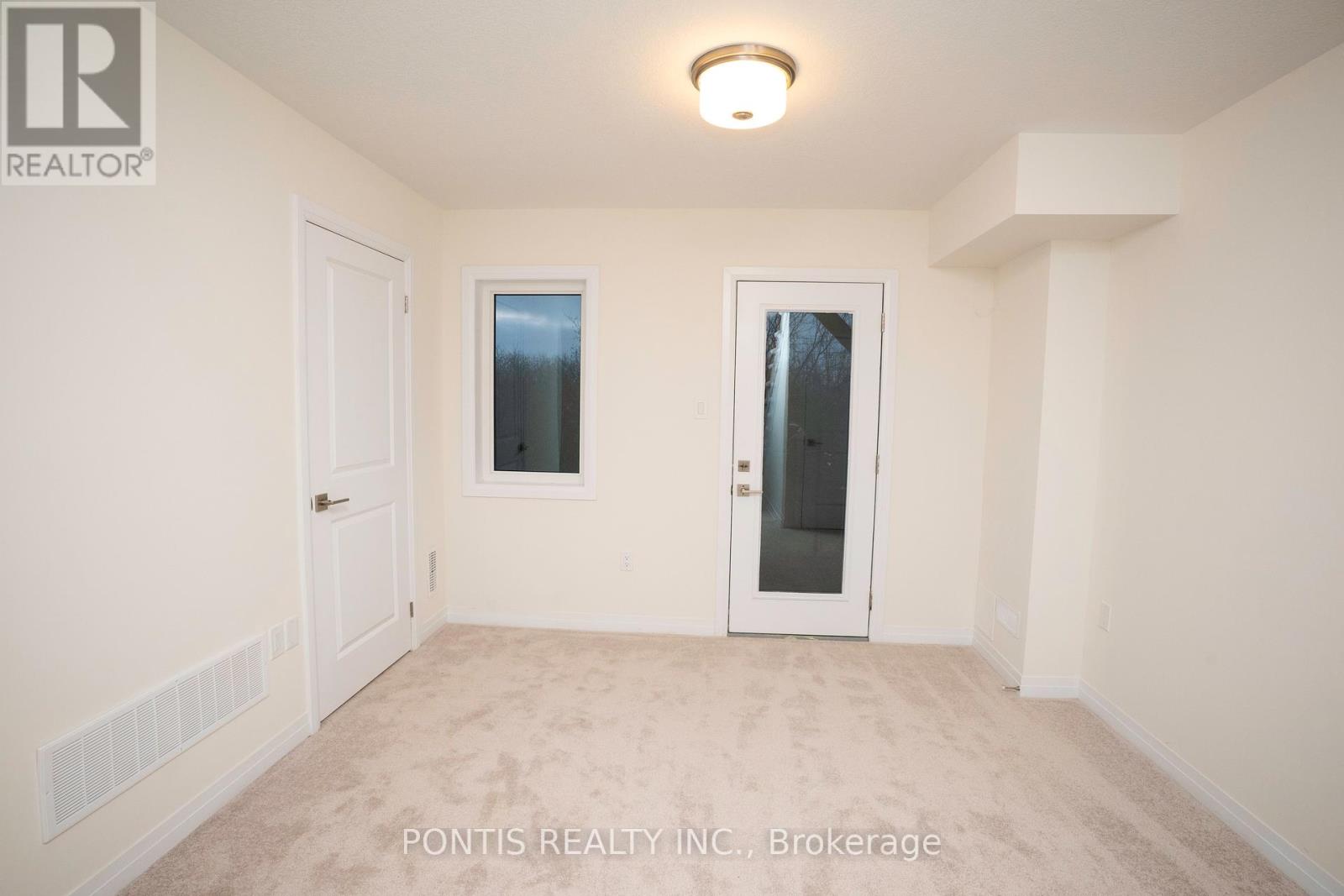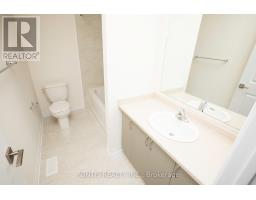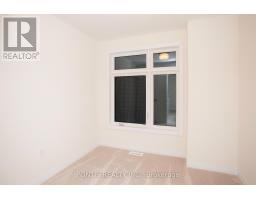88 Fieldridge Crescent Brampton, Ontario L6R 0C2
$3,599 Monthly
This brand-new condo townhouse is not just a property; it's a lifestyle waiting for you. Step inside to find three spacious, sun-filled bedrooms and 2.5 beautifully designed baths, including a luxurious master retreat with an elegant ensuite. The modern open-concept layout is perfect for both entertaining and everyday living, featuring a chef's kitchen and a convenient breakfast island This home includes a walk-out , providing you with immediate access to picturesque natural landscapes and trails. You'll also love the convenience of being close to major amenities, including shopping, schools, parks, and highways, ensuring everything you need is just a stone's throw away. Don't miss out on this incredible opportunity to elevate your lifestyle! (id:50886)
Property Details
| MLS® Number | W10409631 |
| Property Type | Single Family |
| Community Name | Brampton North |
| ParkingSpaceTotal | 2 |
Building
| BathroomTotal | 3 |
| BedroomsAboveGround | 3 |
| BedroomsTotal | 3 |
| BasementDevelopment | Finished |
| BasementFeatures | Walk Out |
| BasementType | N/a (finished) |
| ConstructionStyleAttachment | Attached |
| CoolingType | Central Air Conditioning |
| ExteriorFinish | Stone, Stucco |
| HalfBathTotal | 1 |
| HeatingFuel | Natural Gas |
| HeatingType | Forced Air |
| StoriesTotal | 3 |
| SizeInterior | 1499.9875 - 1999.983 Sqft |
| Type | Row / Townhouse |
| UtilityWater | Municipal Water |
Parking
| Garage |
Land
| Acreage | No |
| Sewer | Sanitary Sewer |
Rooms
| Level | Type | Length | Width | Dimensions |
|---|---|---|---|---|
| Second Level | Dining Room | 2.56 m | 3.59 m | 2.56 m x 3.59 m |
| Second Level | Kitchen | 2.62 m | 3.32 m | 2.62 m x 3.32 m |
| Second Level | Great Room | 3.96 m | 4.45 m | 3.96 m x 4.45 m |
| Third Level | Laundry Room | Measurements not available | ||
| Third Level | Primary Bedroom | 3.59 m | 3.16 m | 3.59 m x 3.16 m |
| Third Level | Bedroom 2 | 2.43 m | 2.86 m | 2.43 m x 2.86 m |
| Third Level | Bedroom 3 | 2.62 m | 2.46 m | 2.62 m x 2.46 m |
| Main Level | Recreational, Games Room | 3.35 m | 3.59 m | 3.35 m x 3.59 m |
| Main Level | Utility Room | Measurements not available |
Utilities
| Cable | Available |
| Sewer | Available |
Interested?
Contact us for more information
Nick Singh
Salesperson
7275 Rapistan Court
Mississauga, Ontario L5N 5Z4





















































