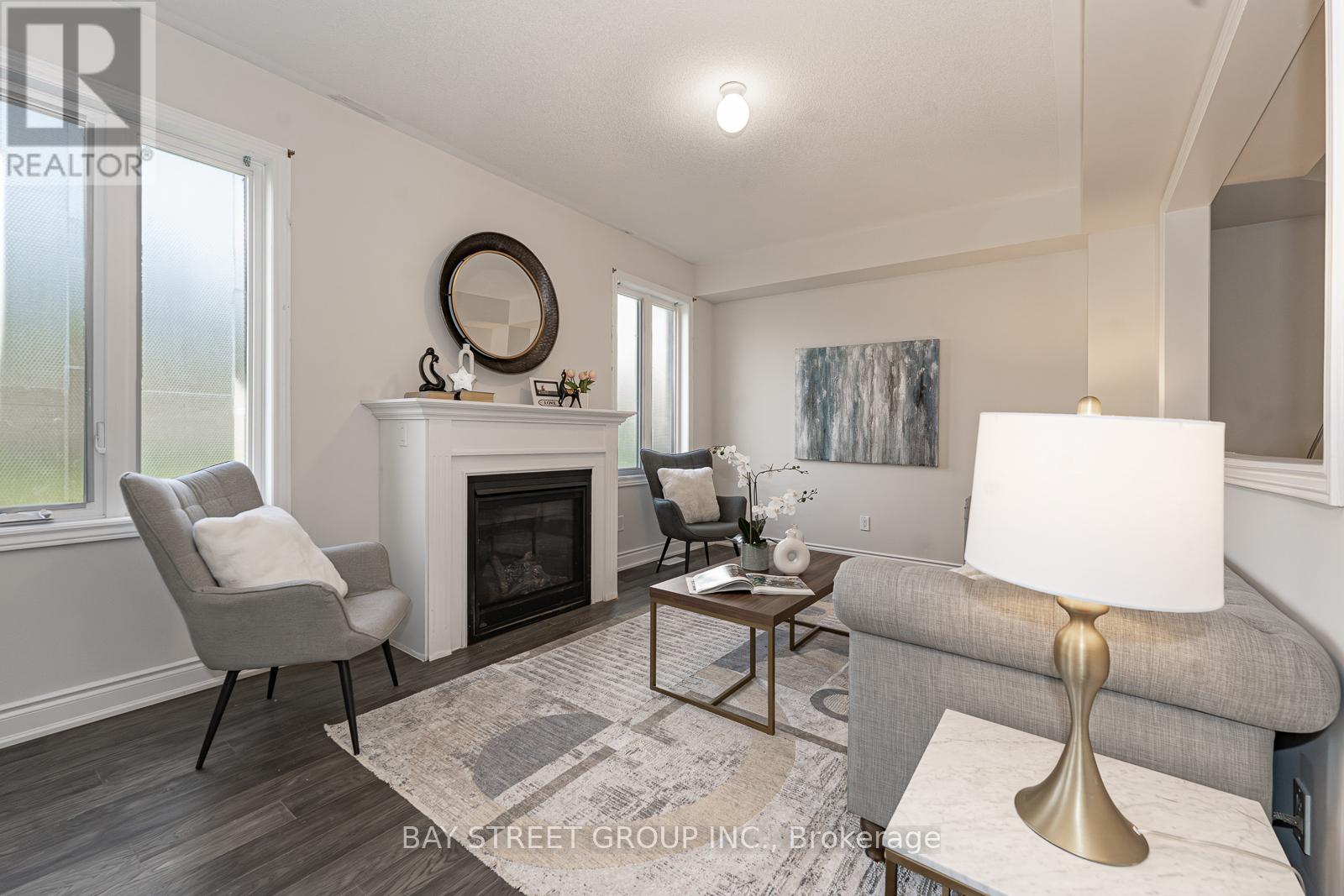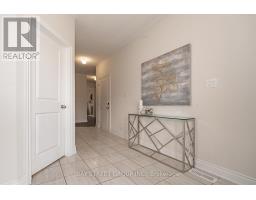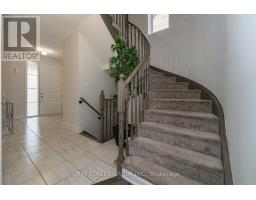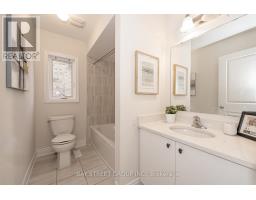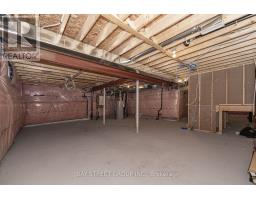88 Forestlane Way Scugog, Ontario L9L 0B1
4 Bedroom
3 Bathroom
2,000 - 2,500 ft2
Fireplace
Forced Air
$3,250 Monthly
Around 2000 sf ,3 Years NEW 4 Bedroom , Double Garage . Spacious And Open Concept Floor Plan, Upgraded Kitchen W Granite Countertop & Stainless Steel Appliances, Close To School, Supermarket, Shopping , Master With Walk-In Closet & 4 Pc Ensuite. Gas Fireplace, the pictures are staging view (id:50886)
Property Details
| MLS® Number | E12155973 |
| Property Type | Single Family |
| Community Name | Port Perry |
| Parking Space Total | 6 |
Building
| Bathroom Total | 3 |
| Bedrooms Above Ground | 4 |
| Bedrooms Total | 4 |
| Age | 0 To 5 Years |
| Appliances | Dishwasher, Dryer, Stove, Washer, Refrigerator |
| Basement Development | Unfinished |
| Basement Type | N/a (unfinished) |
| Construction Style Attachment | Detached |
| Exterior Finish | Brick Facing |
| Fireplace Present | Yes |
| Flooring Type | Laminate |
| Foundation Type | Concrete |
| Half Bath Total | 1 |
| Heating Fuel | Natural Gas |
| Heating Type | Forced Air |
| Stories Total | 2 |
| Size Interior | 2,000 - 2,500 Ft2 |
| Type | House |
| Utility Water | Municipal Water |
Parking
| Garage |
Land
| Acreage | No |
| Sewer | Sanitary Sewer |
Rooms
| Level | Type | Length | Width | Dimensions |
|---|---|---|---|---|
| Second Level | Bedroom | Measurements not available | ||
| Second Level | Bedroom 2 | Measurements not available | ||
| Second Level | Bedroom 3 | Measurements not available | ||
| Second Level | Bedroom 4 | Measurements not available | ||
| Ground Level | Family Room | Measurements not available | ||
| Ground Level | Dining Room | Measurements not available | ||
| Ground Level | Kitchen | Measurements not available | ||
| Ground Level | Eating Area | Measurements not available |
https://www.realtor.ca/real-estate/28329300/88-forestlane-way-scugog-port-perry-port-perry
Contact Us
Contact us for more information
Brian Fan
Salesperson
Bay Street Group Inc.
8300 Woodbine Ave Ste 500
Markham, Ontario L3R 9Y7
8300 Woodbine Ave Ste 500
Markham, Ontario L3R 9Y7
(905) 909-0101
(905) 909-0202






