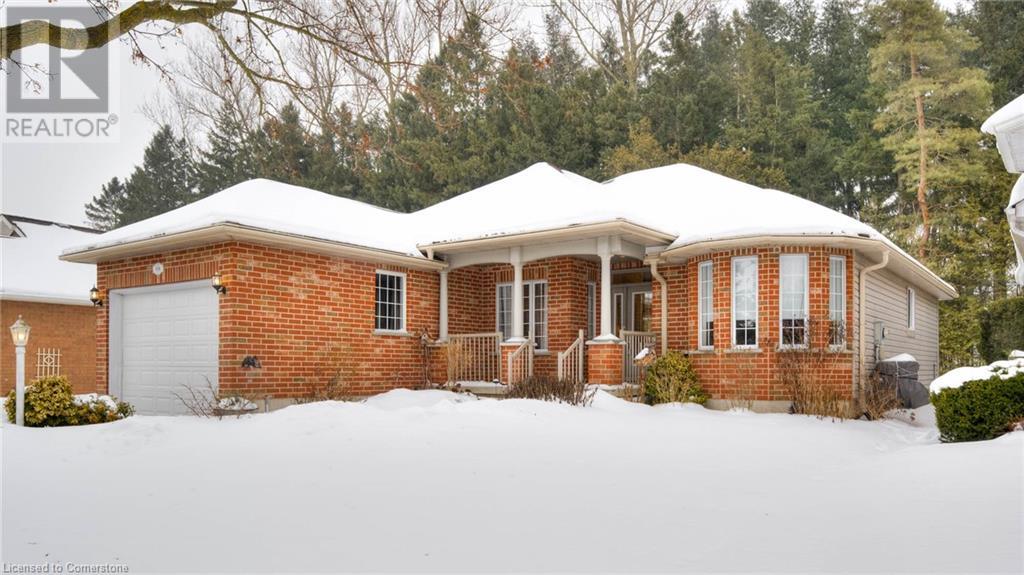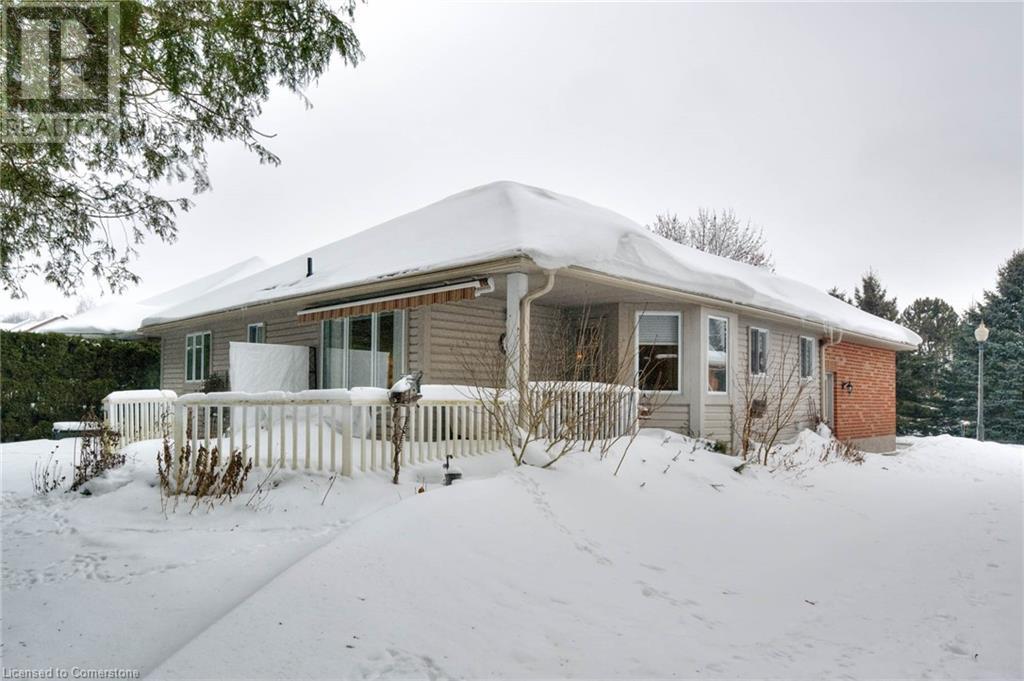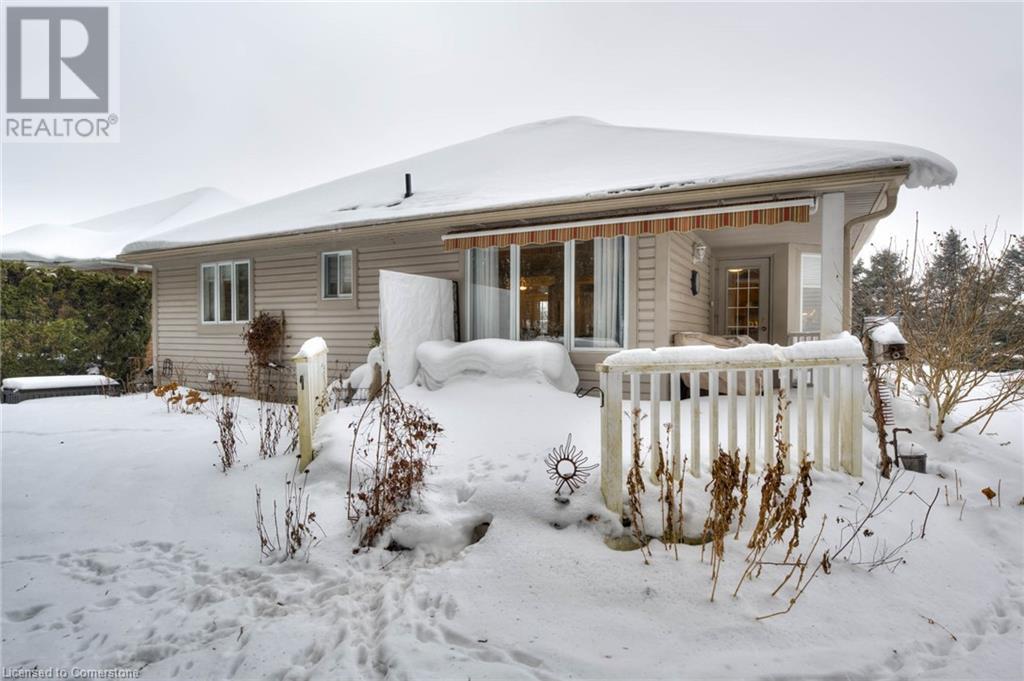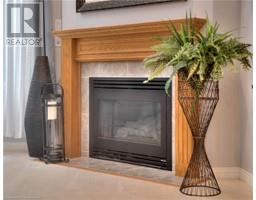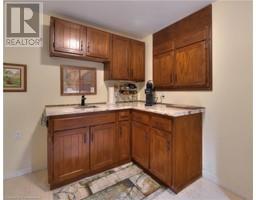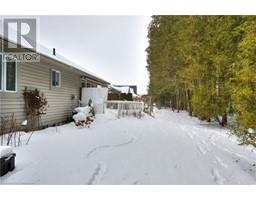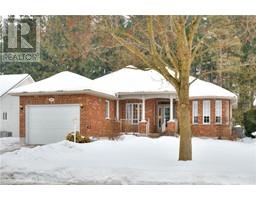88 Foxboro Drive Unit# 75 Baden, Ontario N3A 3N4
$850,000Maintenance, Common Area Maintenance, Water, Parking
$320 Monthly
Maintenance, Common Area Maintenance, Water, Parking
$320 MonthlyIf you’re looking for an exclusive Adult Lifestyle community, then Foxboro Green might just be the place for you! Located just 10 minutes from Kitchener Waterloo, next to Foxwood Golf Course. This lovely 1,400 square foot bungalow (Pine model) boasts 2 bedrooms, 3 baths, a partially finished basement and single car garage. Enter the bright foyer overlooking the spacious living room with a vaulted ceiling, gas fireplace and serene view of the backyard from the large picture window. Continuing on the main level is a separate dining room with hardwood floors, main floor laundry with new washer/dryer, an eat-in kitchen with newer stainless steel appliances, a French door with access to the deck which overlooks the picturesque treed backyard. The main floor also boasts a spacious primary bedroom with large walk-in closet, 3 piece ensuite, a second bedroom and a 4 piece main bathroom. The lower level provides a cozy finished rec room with a second gas fireplace, a 3 pc bath, second sitting area which can alternately be used as a bedroom, a coveted coffee/bar nook, sewing/hobby area and storage/utility area. As a Foxboro Green resident, you'll be able to enjoy all of the amenities offered at the community Recreation Centre located across from this lovely home: swimming pool, sauna, whirlpool, tennis/pickle ball, gym, party room, library and much more. There are also 4.5 km of walking trails throughout the peaceful setting of the community. This active lifestyle awaits you - book your showing today! (id:50886)
Open House
This property has open houses!
2:00 pm
Ends at:4:00 pm
2:00 pm
Ends at:4:00 pm
Property Details
| MLS® Number | 40693507 |
| Property Type | Single Family |
| Amenities Near By | Golf Nearby, Place Of Worship |
| Community Features | Quiet Area, Community Centre |
| Equipment Type | Rental Water Softener |
| Features | Country Residential, Automatic Garage Door Opener |
| Parking Space Total | 2 |
| Rental Equipment Type | Rental Water Softener |
Building
| Bathroom Total | 3 |
| Bedrooms Above Ground | 2 |
| Bedrooms Total | 2 |
| Amenities | Exercise Centre, Party Room |
| Appliances | Central Vacuum, Dishwasher, Dryer, Refrigerator, Stove, Washer, Window Coverings, Garage Door Opener |
| Architectural Style | Bungalow |
| Basement Development | Partially Finished |
| Basement Type | Full (partially Finished) |
| Constructed Date | 1998 |
| Construction Style Attachment | Detached |
| Cooling Type | Central Air Conditioning |
| Exterior Finish | Brick Veneer, Vinyl Siding |
| Fireplace Present | Yes |
| Fireplace Total | 2 |
| Fixture | Ceiling Fans |
| Foundation Type | Poured Concrete |
| Heating Fuel | Natural Gas |
| Heating Type | Forced Air |
| Stories Total | 1 |
| Size Interior | 2,415 Ft2 |
| Type | House |
| Utility Water | Community Water System |
Parking
| Attached Garage |
Land
| Access Type | Highway Access |
| Acreage | No |
| Land Amenities | Golf Nearby, Place Of Worship |
| Size Total Text | Unknown |
| Zoning Description | Z1 |
Rooms
| Level | Type | Length | Width | Dimensions |
|---|---|---|---|---|
| Basement | 3pc Bathroom | Measurements not available | ||
| Basement | Utility Room | Measurements not available | ||
| Basement | Bonus Room | Measurements not available | ||
| Basement | Other | 9'3'' x 11'10'' | ||
| Basement | Sitting Room | Measurements not available | ||
| Basement | Recreation Room | 19'0'' x 17'9'' | ||
| Main Level | Full Bathroom | Measurements not available | ||
| Main Level | Primary Bedroom | 14'5'' x 14'6'' | ||
| Main Level | 4pc Bathroom | Measurements not available | ||
| Main Level | Bedroom | 11'0'' x 17'3'' | ||
| Main Level | Laundry Room | Measurements not available | ||
| Main Level | Dinette | 12'10'' x 8'7'' | ||
| Main Level | Kitchen | 11'9'' x 9'10'' | ||
| Main Level | Dining Room | 9'5'' x 11'11'' | ||
| Main Level | Living Room | 14'1'' x 18'0'' | ||
| Main Level | Foyer | Measurements not available |
https://www.realtor.ca/real-estate/27868593/88-foxboro-drive-unit-75-baden
Contact Us
Contact us for more information
Angela Baas
Salesperson
(519) 747-2081
180 Northfield Drive W., Unit 7a
Waterloo, Ontario N2L 0C7
(519) 747-2040
(519) 747-2081
www.wollerealty.com/
Kim Adema Topp
Broker
(519) 742-9904
www.kimtopphomes.com/
71 Weber Street E., Unit B
Kitchener, Ontario N2H 1C6
(519) 578-7300
(519) 742-9904
wollerealty.com/


