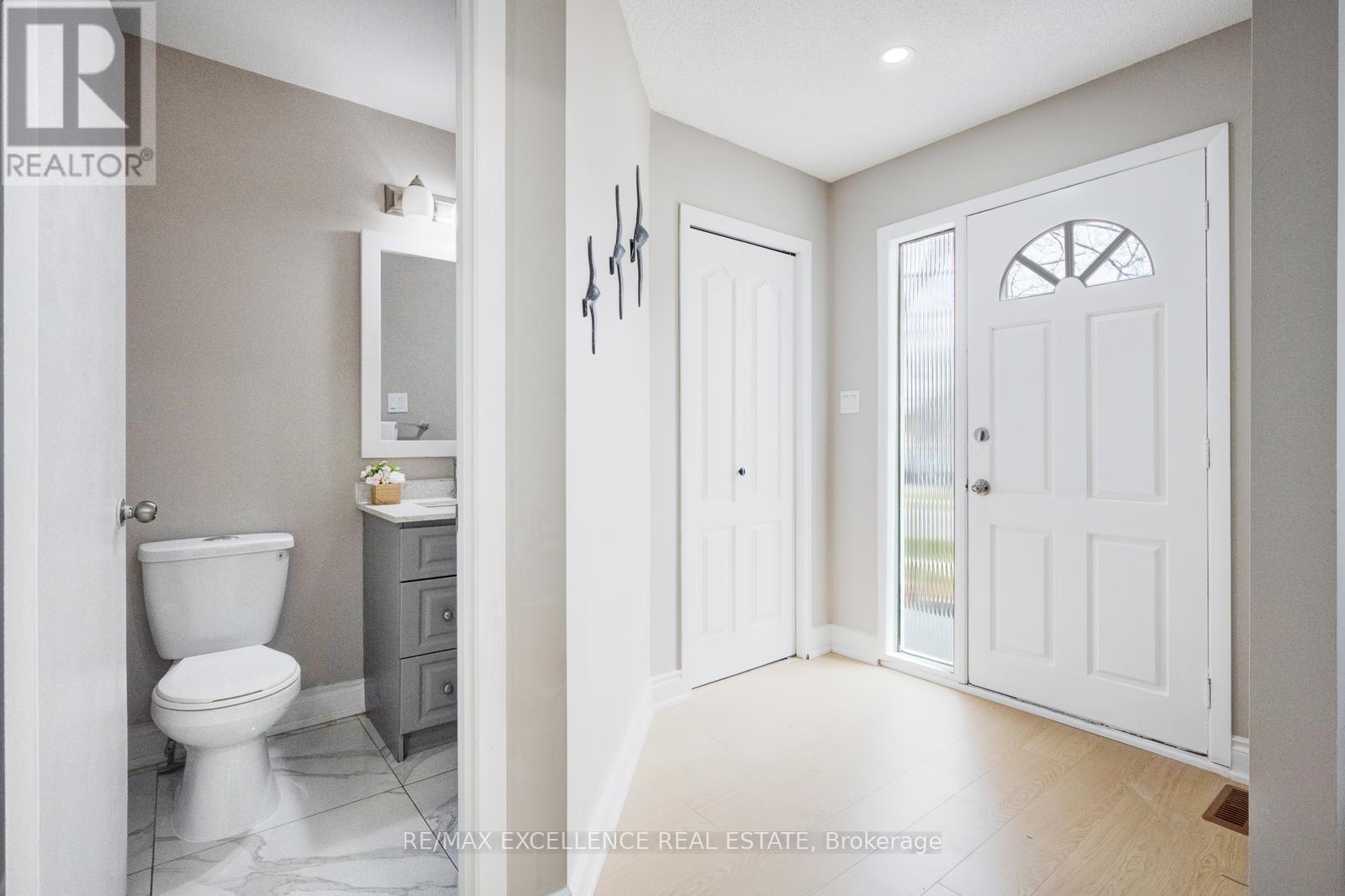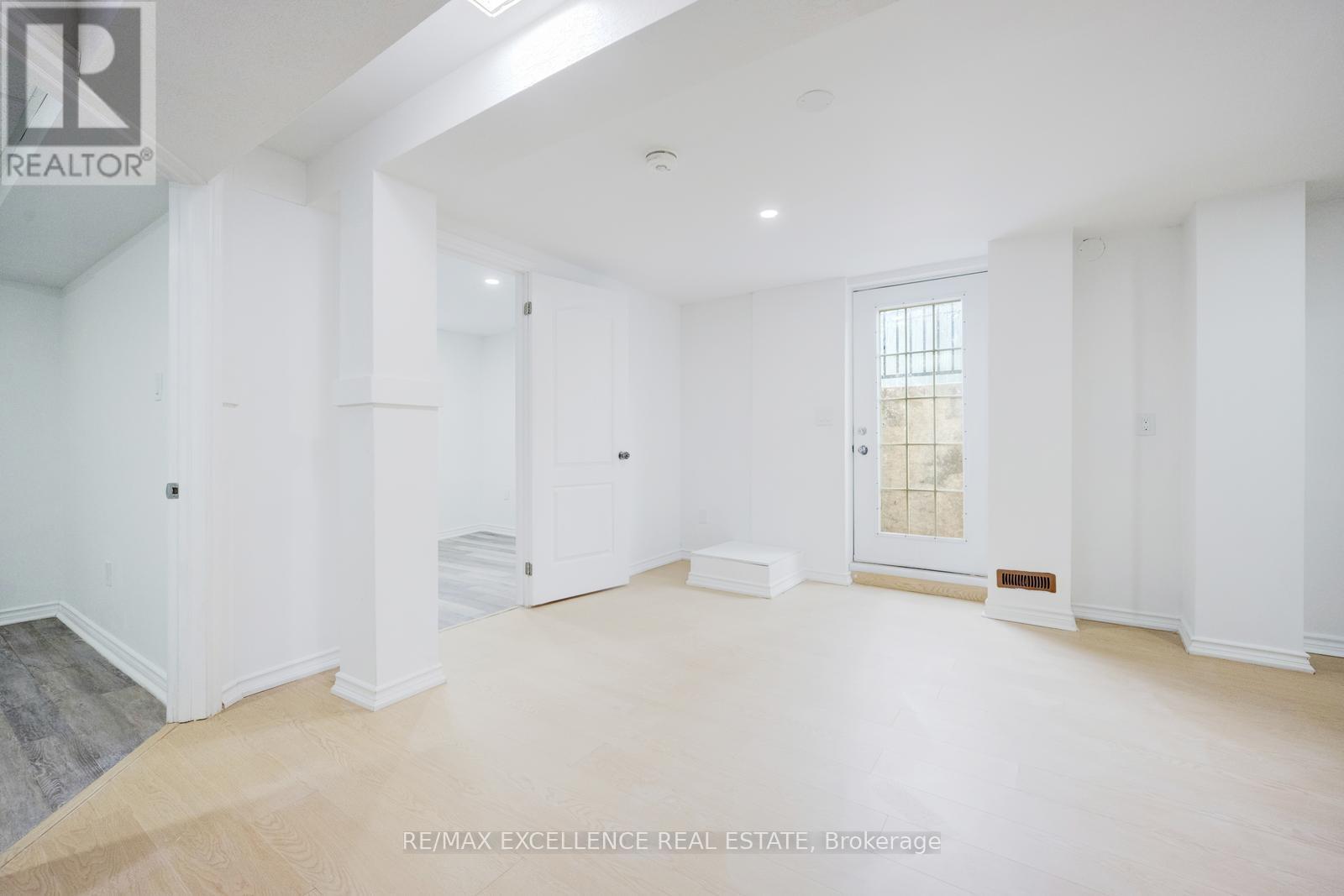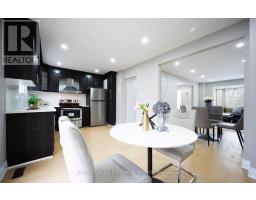88 Frederick Street Brampton, Ontario L6Y 2K6
$699,000
Welcome to this beautifully renovated home in the heart of Downtown Brampton! This move-in ready gem features 3 spacious bedrooms and 2 full bathrooms on the second level , a powder on the main level with brand new flooring throughout and new carpet on the stairs for a fresh, modern feel.The finished basement includes 2 additional bedrooms, 1 bathroom, and a legal separate entrance, offering great rental income potential or the perfect setup for extended family. Conveniently located just steps to public transit, a short walk to Downtown Brampton, and only short 15 minute walk to the GO Station. Dont miss this opportunity to own a versatile, upgraded home in one of Bramptons most sought-after locations! (id:50886)
Property Details
| MLS® Number | W12088801 |
| Property Type | Single Family |
| Community Name | Downtown Brampton |
| Parking Space Total | 3 |
| Structure | Deck, Porch |
Building
| Bathroom Total | 4 |
| Bedrooms Above Ground | 3 |
| Bedrooms Below Ground | 2 |
| Bedrooms Total | 5 |
| Appliances | Dishwasher, Dryer, Stove, Washer, Refrigerator |
| Basement Development | Finished |
| Basement Features | Separate Entrance |
| Basement Type | N/a (finished) |
| Construction Style Attachment | Semi-detached |
| Cooling Type | Central Air Conditioning |
| Exterior Finish | Aluminum Siding |
| Flooring Type | Laminate |
| Foundation Type | Concrete |
| Half Bath Total | 1 |
| Heating Fuel | Natural Gas |
| Heating Type | Forced Air |
| Stories Total | 2 |
| Size Interior | 1,100 - 1,500 Ft2 |
| Type | House |
| Utility Water | Municipal Water |
Parking
| No Garage |
Land
| Acreage | No |
| Landscape Features | Landscaped |
| Sewer | Sanitary Sewer |
| Size Depth | 90 Ft ,8 In |
| Size Frontage | 44 Ft ,6 In |
| Size Irregular | 44.5 X 90.7 Ft |
| Size Total Text | 44.5 X 90.7 Ft|under 1/2 Acre |
| Zoning Description | Residential |
Rooms
| Level | Type | Length | Width | Dimensions |
|---|---|---|---|---|
| Second Level | Primary Bedroom | 3.7 m | 3.32 m | 3.7 m x 3.32 m |
| Second Level | Bedroom 2 | 3.56 m | 3.04 m | 3.56 m x 3.04 m |
| Second Level | Bedroom 3 | 3.28 m | 2.44 m | 3.28 m x 2.44 m |
| Basement | Living Room | Measurements not available | ||
| Basement | Bedroom 4 | Measurements not available | ||
| Basement | Bedroom 5 | Measurements not available | ||
| Main Level | Living Room | 5.88 m | 3.07 m | 5.88 m x 3.07 m |
| Main Level | Dining Room | 3.17 m | 2.77 m | 3.17 m x 2.77 m |
| Main Level | Kitchen | 3.17 m | 2.74 m | 3.17 m x 2.74 m |
Contact Us
Contact us for more information
Jas Gill
Broker
100 Milverton Dr Unit 610
Mississauga, Ontario L5R 4H1
(905) 507-4436
www.remaxwestcity.com/



















































































