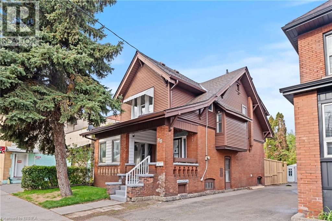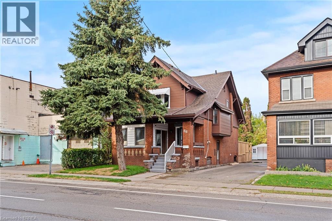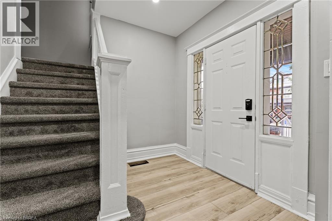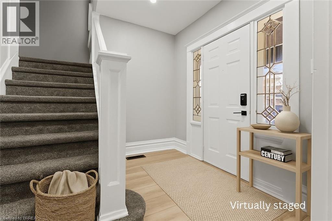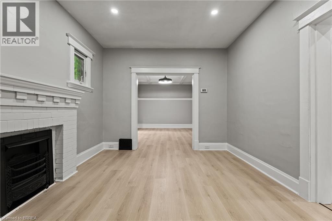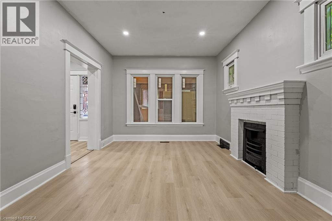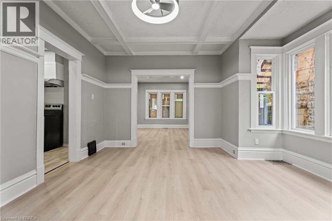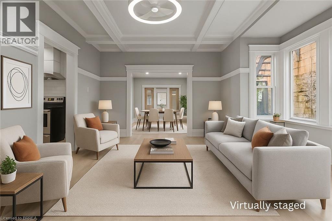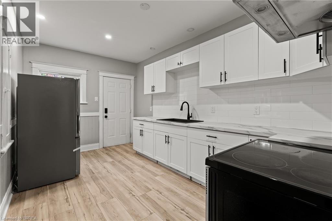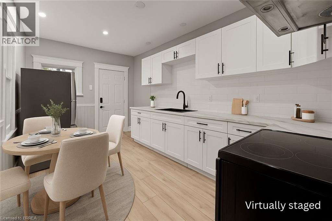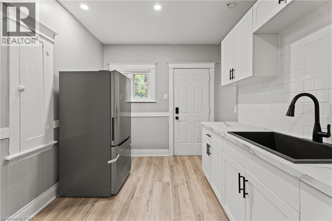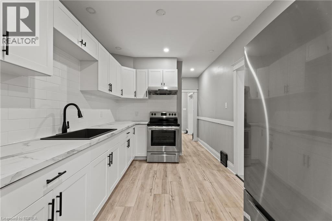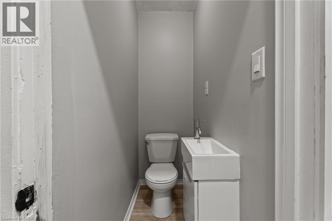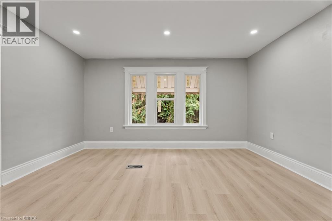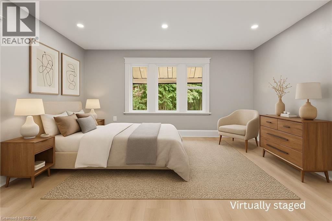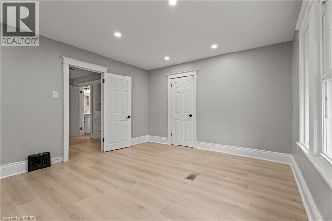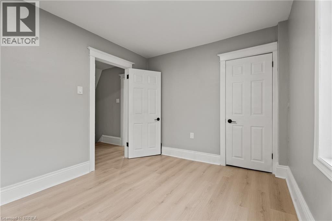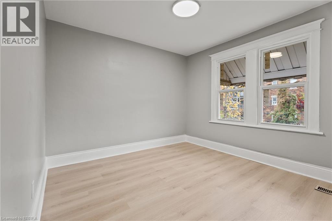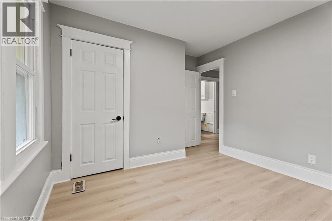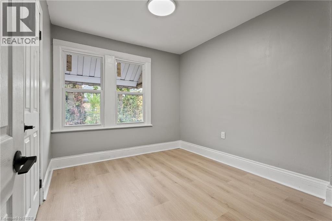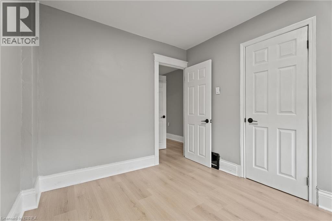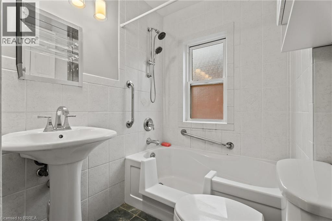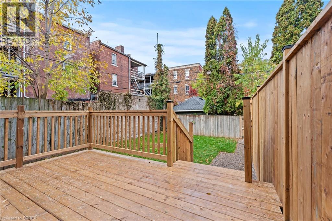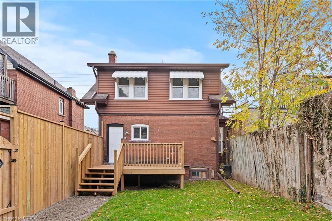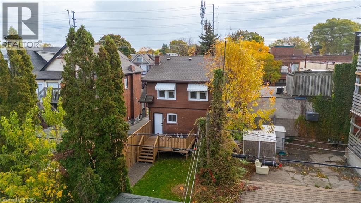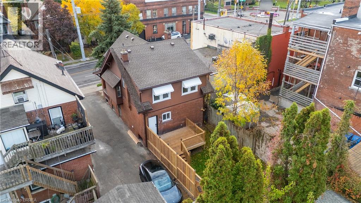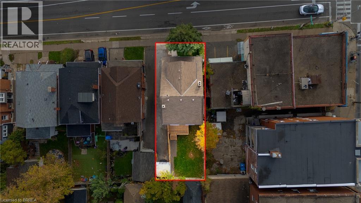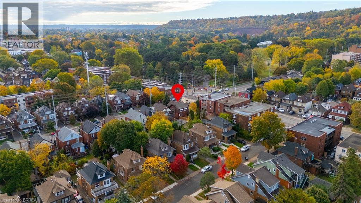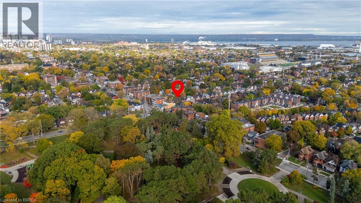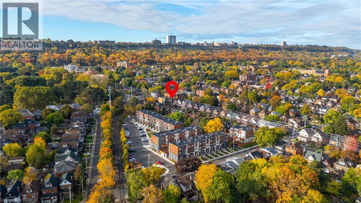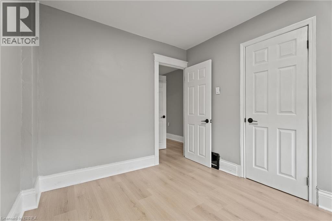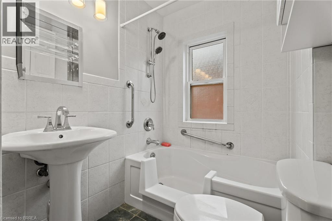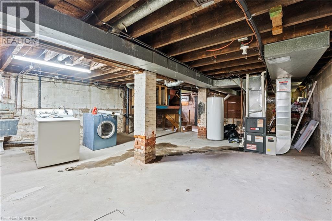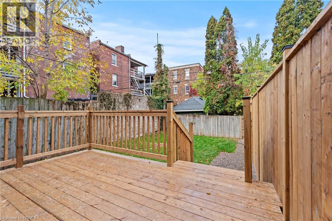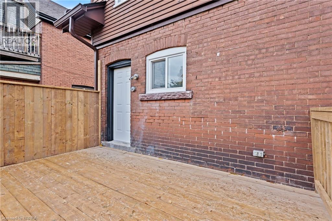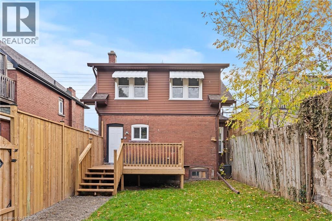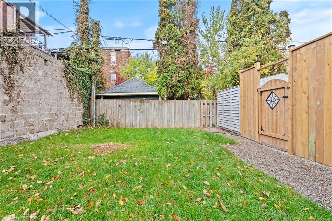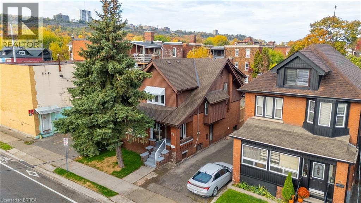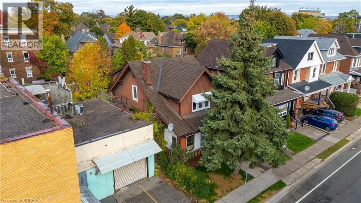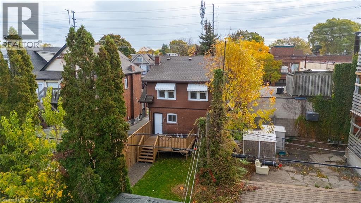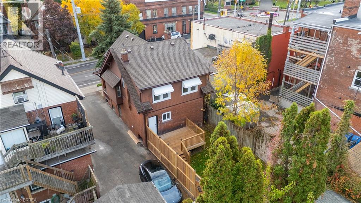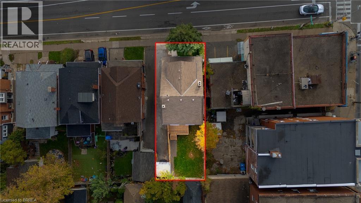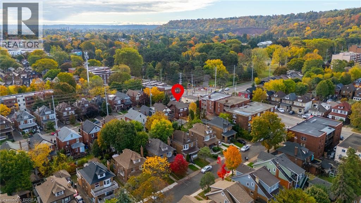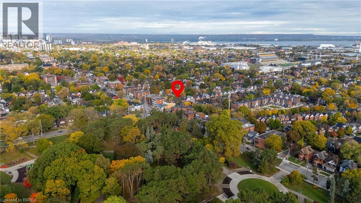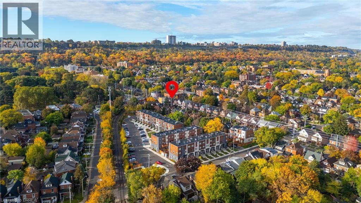88 Gage Avenue S Hamilton, Ontario L8M 3C9
$599,999
Welcome to 88 Gage Avenue S, a completely renovated home in Hamilton’s sought-after Crown Point West neighbourhood, offering the perfect blend of modern upgrades and everyday convenience. This beautifully updated property features new flooring, new windows, fresh paint throughout, and a separate side entrance, creating excellent potential for a future 2-bedroom basement apartment or in-law suite. With 4 bedrooms and 2 bathrooms, this home provides plenty of space for families, multi-generational living, or investors looking for flexible layout options. Just steps from iconic Gage Park, you’ll enjoy access to its stunning rose garden, bike and walking trails, greenhouse, playground, splash pad, festivals, concerts, and year-round community events — one of Hamilton’s most vibrant outdoor attractions right at your doorstep. The home is also within walking distance to schools, shops, restaurants, transit, and the upcoming Hamilton LRT line. Homes this updated and this close to Gage Park don’t come up often — don’t miss your chance to make 88 Gage Avenue S your next move. (id:50886)
Open House
This property has open houses!
1:00 pm
Ends at:2:00 pm
Property Details
| MLS® Number | 40788095 |
| Property Type | Single Family |
| Amenities Near By | Park, Playground, Public Transit, Schools, Shopping |
| Parking Space Total | 2 |
Building
| Bathroom Total | 2 |
| Bedrooms Above Ground | 4 |
| Bedrooms Total | 4 |
| Appliances | Dryer, Refrigerator, Stove, Washer |
| Architectural Style | 2 Level |
| Basement Development | Unfinished |
| Basement Type | Full (unfinished) |
| Construction Style Attachment | Detached |
| Cooling Type | Central Air Conditioning |
| Exterior Finish | Brick |
| Half Bath Total | 1 |
| Heating Fuel | Natural Gas |
| Heating Type | Forced Air |
| Stories Total | 2 |
| Size Interior | 1,523 Ft2 |
| Type | House |
| Utility Water | Municipal Water |
Land
| Access Type | Rail Access |
| Acreage | No |
| Land Amenities | Park, Playground, Public Transit, Schools, Shopping |
| Sewer | Municipal Sewage System |
| Size Depth | 91 Ft |
| Size Frontage | 34 Ft |
| Size Irregular | 0.07 |
| Size Total | 0.07 Ac|under 1/2 Acre |
| Size Total Text | 0.07 Ac|under 1/2 Acre |
| Zoning Description | R1a |
Rooms
| Level | Type | Length | Width | Dimensions |
|---|---|---|---|---|
| Second Level | 4pc Bathroom | Measurements not available | ||
| Second Level | Bedroom | 11'0'' x 12'0'' | ||
| Second Level | Bedroom | 13'0'' x 12'0'' | ||
| Second Level | Bedroom | 11'0'' x 12'0'' | ||
| Second Level | Bedroom | 11'0'' x 12'0'' | ||
| Main Level | Dining Room | 10'0'' x 12'0'' | ||
| Main Level | Kitchen | 11'0'' x 12'0'' | ||
| Main Level | Family Room | 14'0'' x 15'0'' | ||
| Main Level | 2pc Bathroom | Measurements not available |
https://www.realtor.ca/real-estate/29100816/88-gage-avenue-s-hamilton
Contact Us
Contact us for more information
Adam Marshall
Broker
(519) 756-9012
515 Park Road North-Suite B
Brantford, Ontario N3R 7K8
(519) 756-8111
(519) 756-9012

