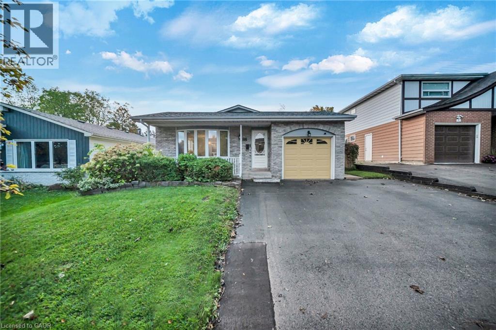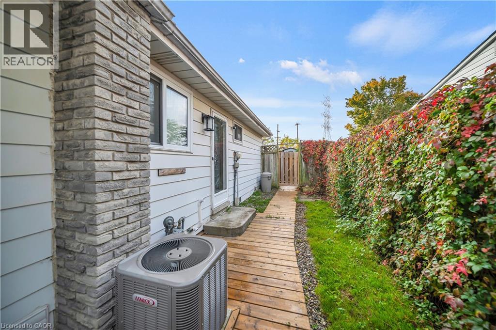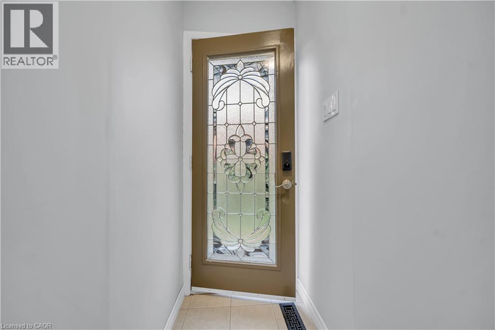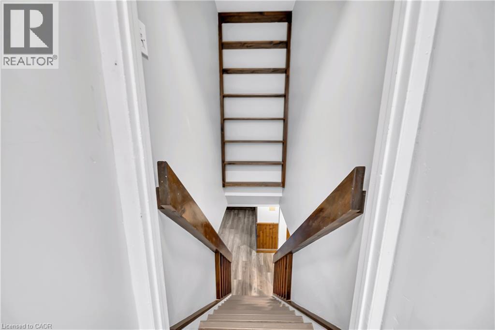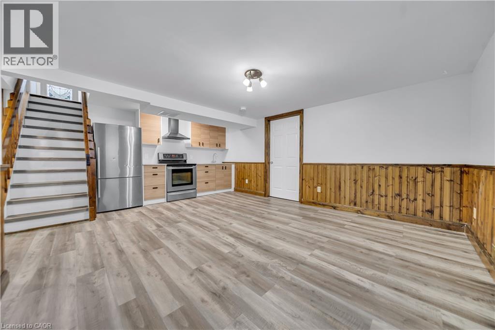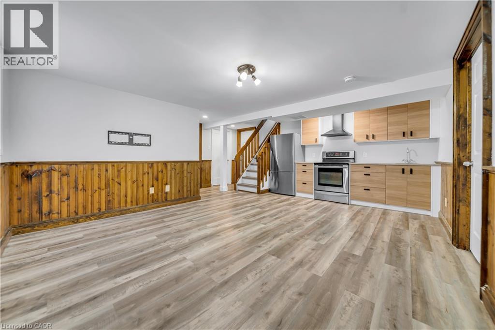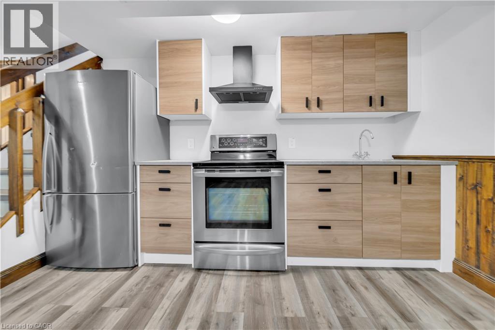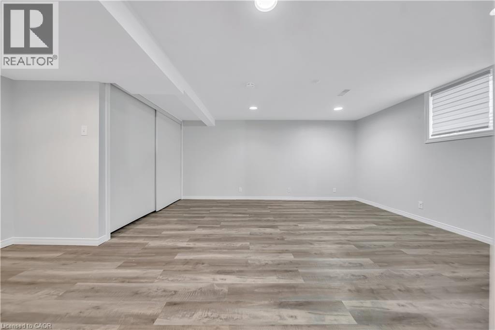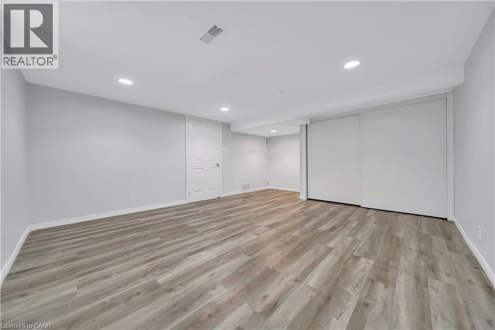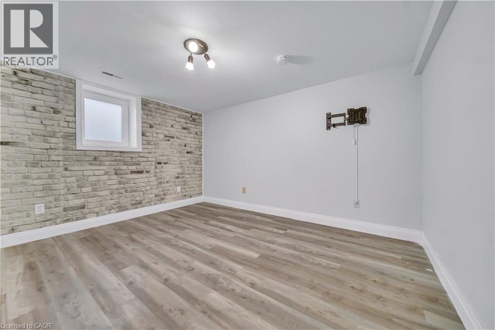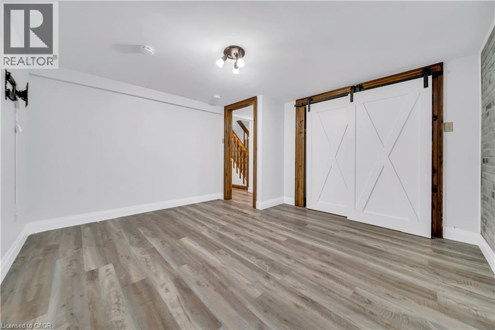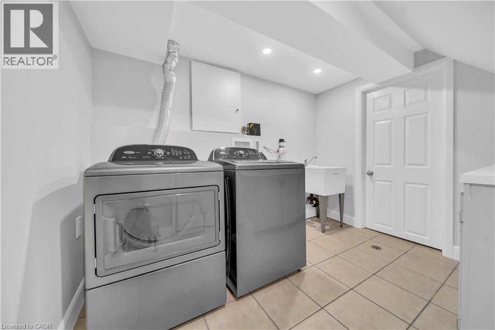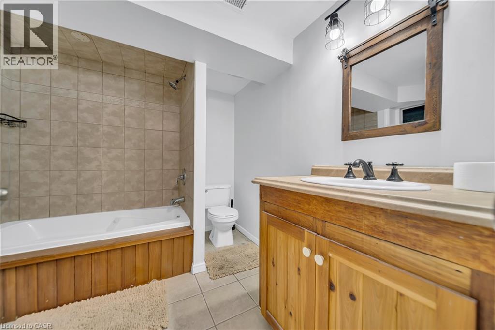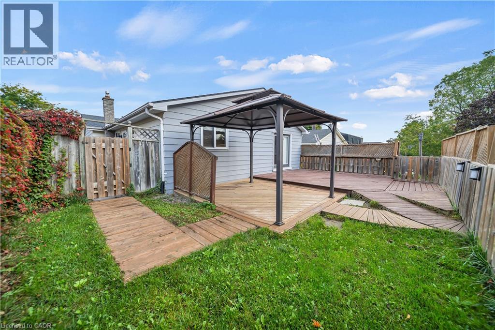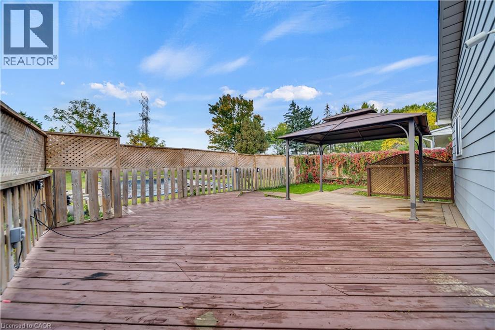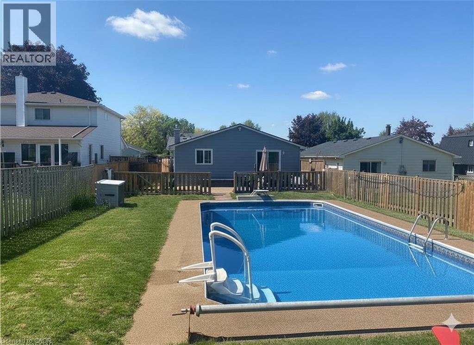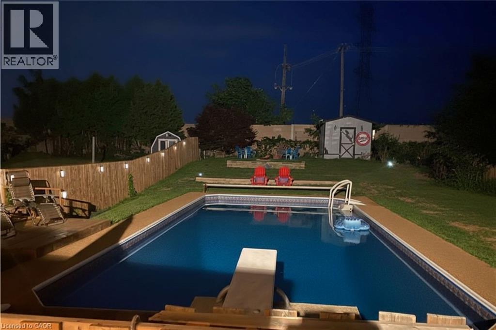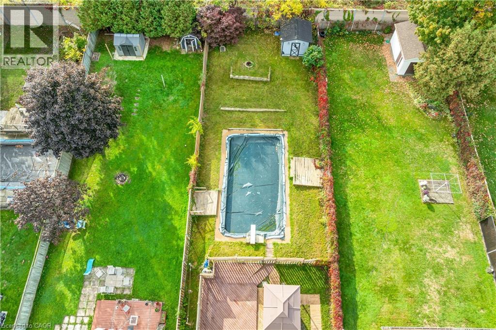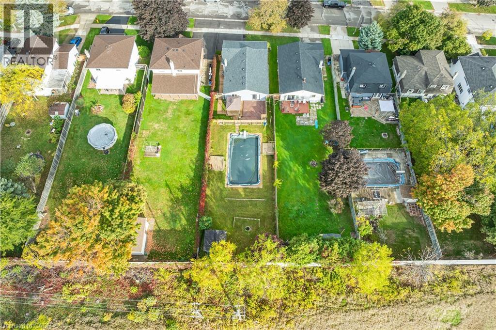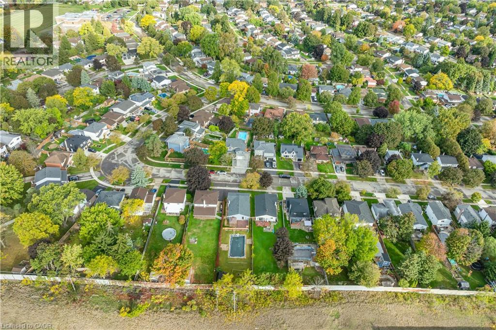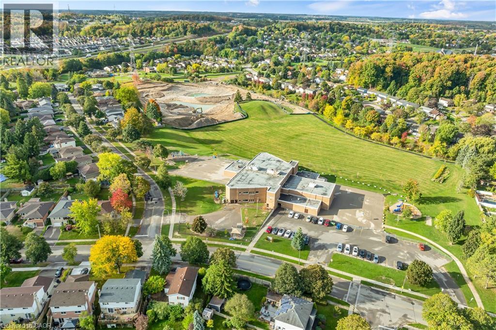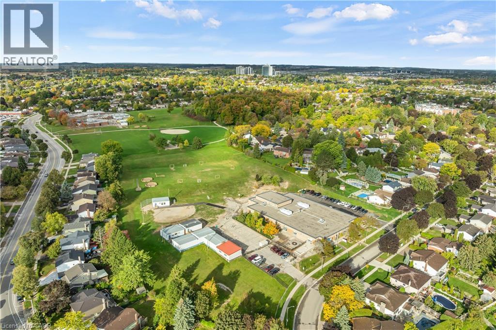88 Glen Lake Crescent Unit# Basement Kitchener, Ontario N2N 1C5
$1,650 Monthly
Welcome to 88 Glen Lake Crescent, Kitchener (Basement) — a newly finished legal basement apartment offering comfort, style, and privacy in a peaceful, family-friendly neighbourhood. With its own private entrance, this bright and modern unit is perfect for professionals, couples, or small families seeking a fresh, contemporary living space with access to beautiful outdoor amenities. Step inside to discover a thoughtfully designed layout featuring two spacious bedrooms, each with ample closet space and natural light, providing a cozy retreat for rest and relaxation. The 3-piece bathroom is tastefully finished with modern fixtures and a clean, stylish design. The generous recreation area is open and inviting, perfect for a living room setup, entertainment zone, or a home office, brightened by large egress windows that bring in plenty of sunlight and create a warm, airy feel. The sleek modern kitchen is equipped with brand-new stainless steel appliances, abundant cabinetry, and generous counter space, ideal for meal preparation and everyday convenience. Enjoy the comfort of private in-suite laundry, making this unit fully self-contained and easy to maintain. Step outside to enjoy the shared backyard oasis, featuring a large in-ground pool (as-is), a spacious wooden deck, and plenty of green space for outdoor lounging, barbecues, or simply unwinding after a long day. The yard provides a tranquil retreat and a true sense of resort-style living. Located in a quiet and convenient area, this property is close to top-rated schools, shopping centres, public transit, parks, and scenic trails, offering a perfect balance of comfort and lifestyle. Tenants will be responsible for 30% of utilities. This is a rare opportunity to live in a modern, legal basement suite that combines contemporary finishes with access to a relaxing outdoor space, a place you’ll be proud to call home. (id:50886)
Property Details
| MLS® Number | 40785947 |
| Property Type | Single Family |
| Amenities Near By | Park, Playground, Public Transit, Schools, Shopping |
| Community Features | Quiet Area |
| Equipment Type | Water Heater |
| Features | Ravine, Paved Driveway, Gazebo, Automatic Garage Door Opener |
| Parking Space Total | 1 |
| Pool Type | Inground Pool |
| Rental Equipment Type | Water Heater |
| Structure | Shed |
Building
| Bathroom Total | 1 |
| Bedrooms Below Ground | 2 |
| Bedrooms Total | 2 |
| Appliances | Dishwasher, Dryer, Microwave, Refrigerator, Stove, Water Softener, Washer, Hood Fan, Garage Door Opener |
| Architectural Style | Bungalow |
| Basement Development | Finished |
| Basement Type | Full (finished) |
| Constructed Date | 1971 |
| Construction Style Attachment | Detached |
| Cooling Type | Central Air Conditioning |
| Exterior Finish | Brick, Vinyl Siding |
| Fire Protection | Smoke Detectors |
| Fireplace Fuel | Electric |
| Fireplace Present | Yes |
| Fireplace Total | 1 |
| Fireplace Type | Other - See Remarks |
| Foundation Type | Poured Concrete |
| Heating Fuel | Natural Gas |
| Heating Type | Forced Air |
| Stories Total | 1 |
| Size Interior | 2,239 Ft2 |
| Type | House |
| Utility Water | Municipal Water |
Land
| Access Type | Road Access, Highway Access |
| Acreage | No |
| Fence Type | Fence |
| Land Amenities | Park, Playground, Public Transit, Schools, Shopping |
| Sewer | Municipal Sewage System |
| Size Depth | 174 Ft |
| Size Frontage | 45 Ft |
| Size Total Text | Under 1/2 Acre |
| Zoning Description | R2a |
Rooms
| Level | Type | Length | Width | Dimensions |
|---|---|---|---|---|
| Basement | Kitchen | 8'5'' x 15'1'' | ||
| Basement | Bedroom | 12'7'' x 11'11'' | ||
| Basement | Laundry Room | 9'9'' x 8'2'' | ||
| Basement | 4pc Bathroom | 8'0'' x 7'5'' | ||
| Basement | Primary Bedroom | 12'0'' x 17'4'' | ||
| Basement | Recreation Room | 18'1'' x 17'7'' |
https://www.realtor.ca/real-estate/29080461/88-glen-lake-crescent-unit-basement-kitchener
Contact Us
Contact us for more information
Anurag Sharma
Broker
www.anuraghomes.com/
www.facebook.com/AnuragRealEstate/
www.linkedin.com/in/anurag-sharma-2567a518
www.twitter.com/youragentAnurag
901 Victoria Street N., Suite B
Kitchener, Ontario N2B 3C3
(519) 579-4110
www.remaxtwincity.com/

