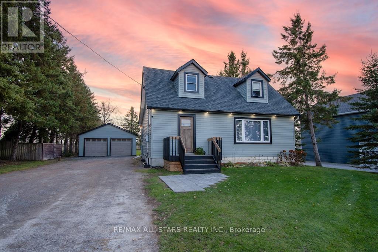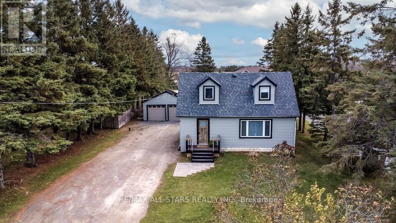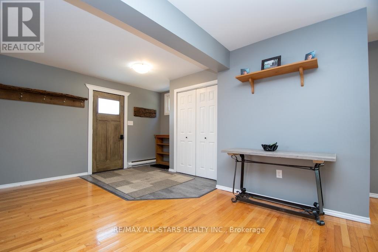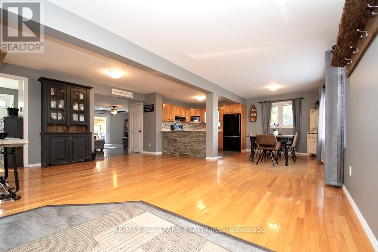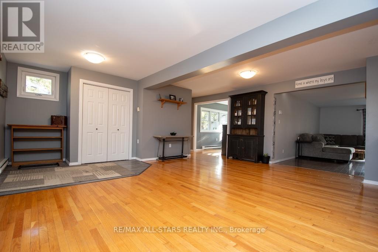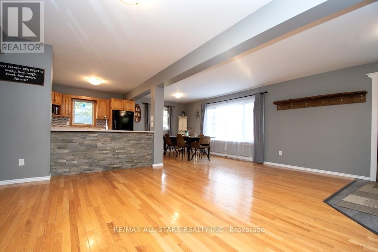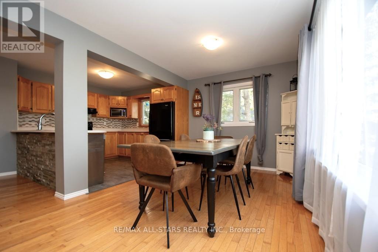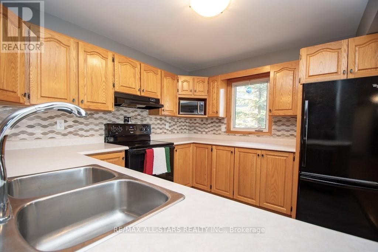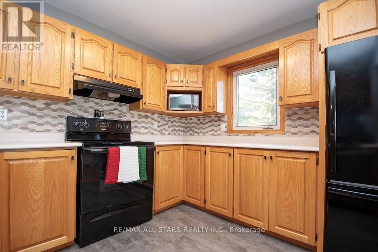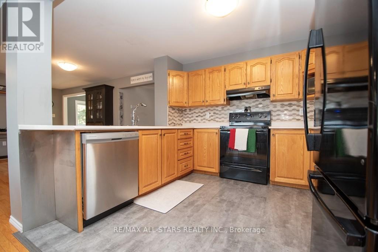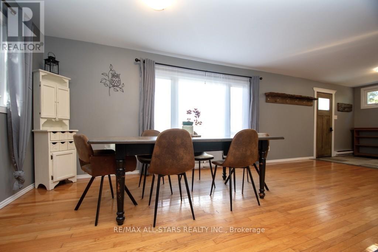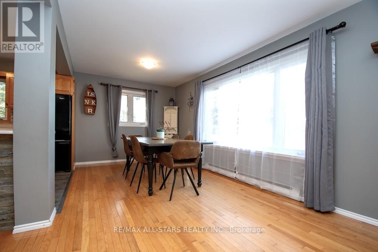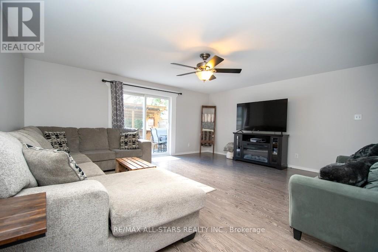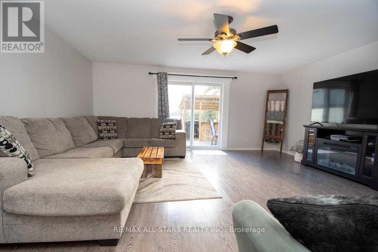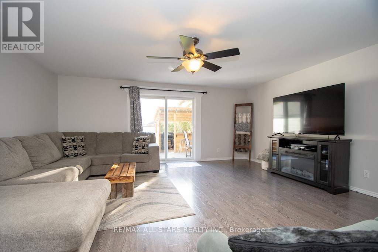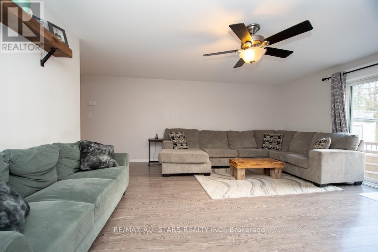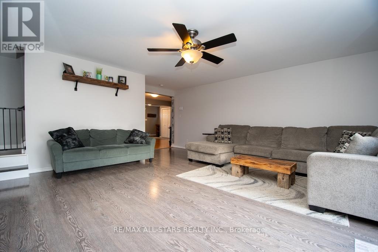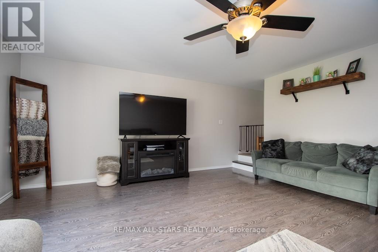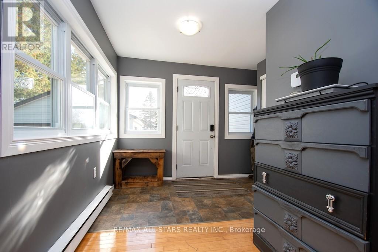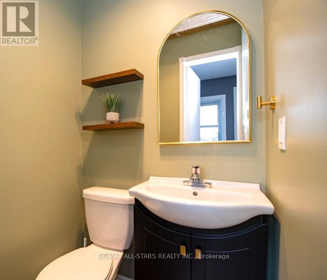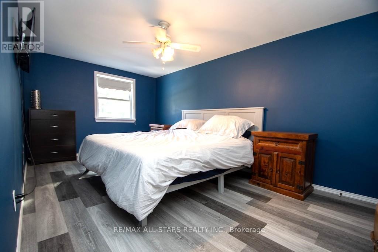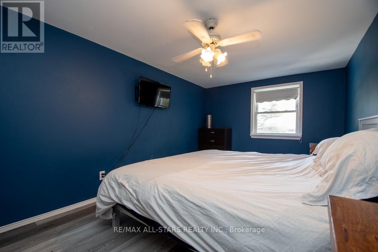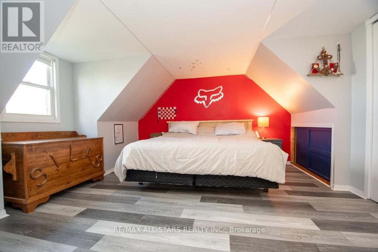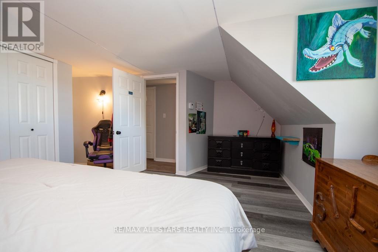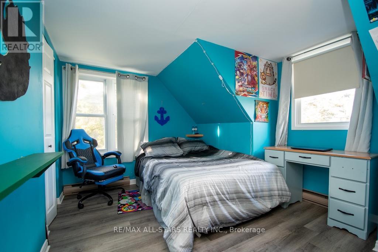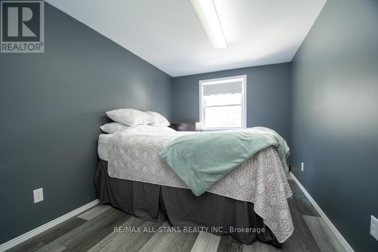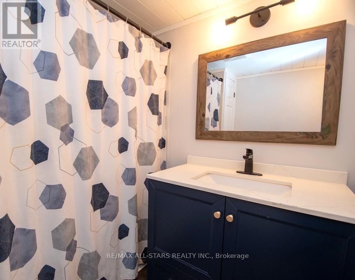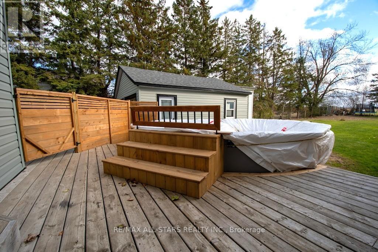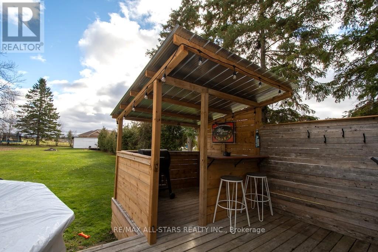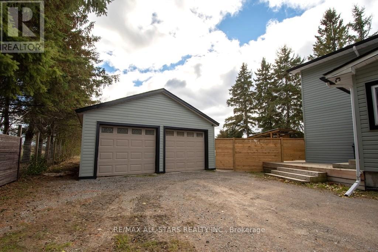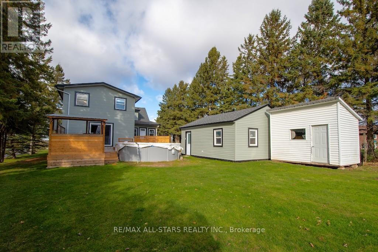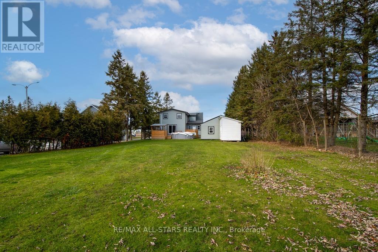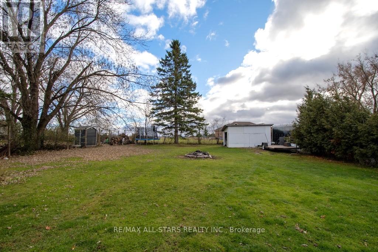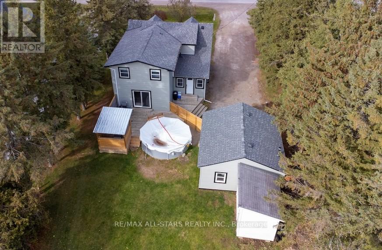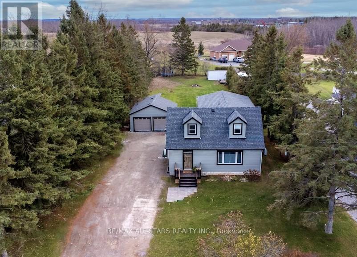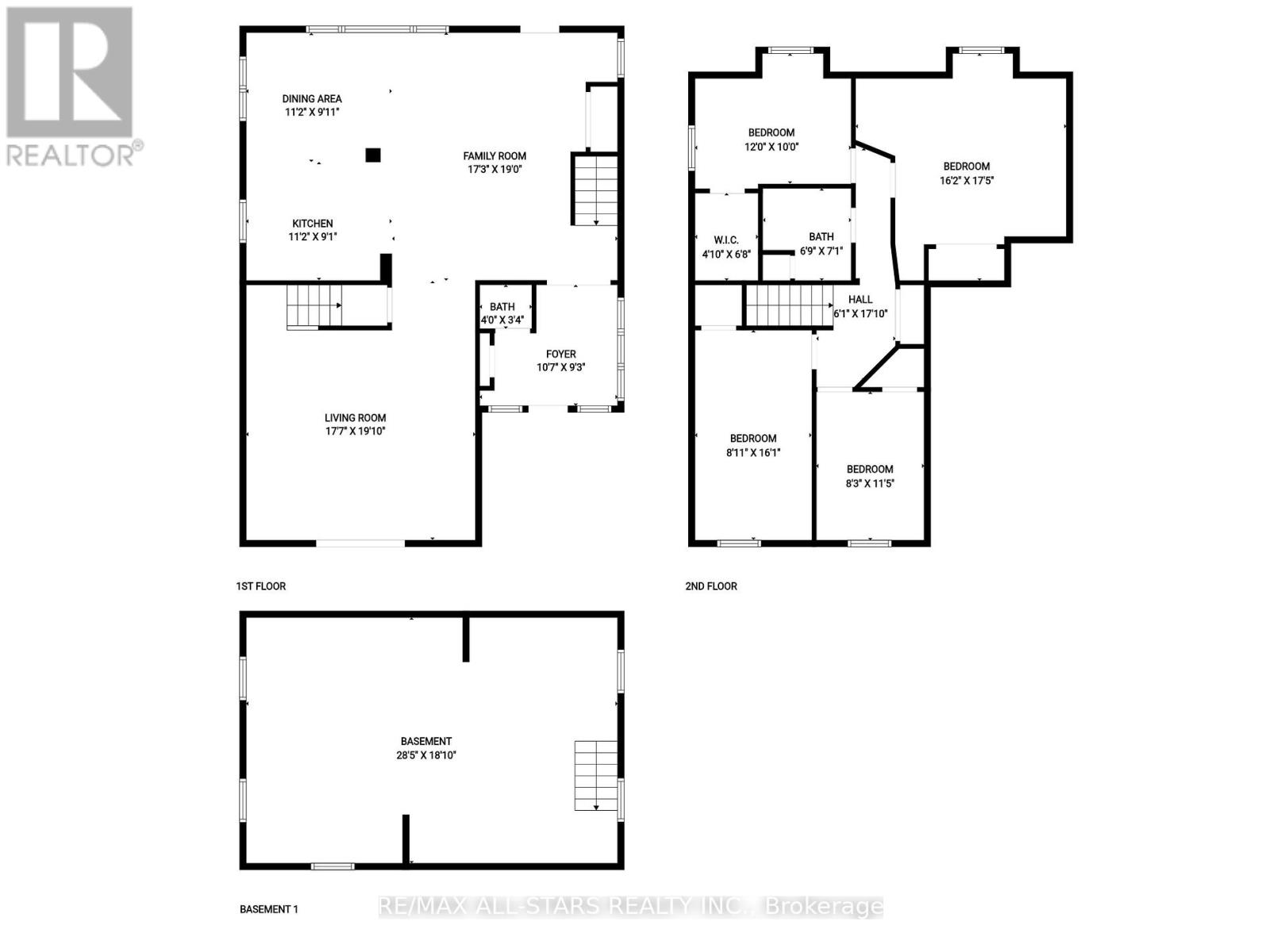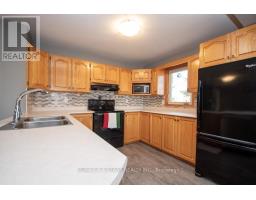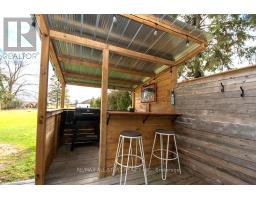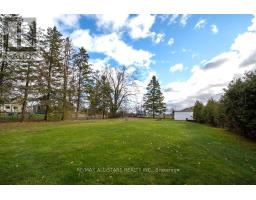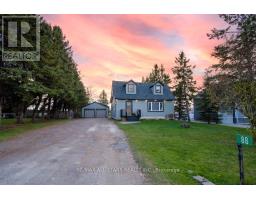88 Golden Mile Road Kawartha Lakes, Ontario K9V 4R5
$599,900
Welcome to 88 Golden Mile Road - Set on a generous 70' x 272' lot just on the edge of town, this well-kept 4-bedroom, 1.5-bath home offers 1,907 sq. ft. of spacious living, and is located just minutes from Jack Callahan Elementary School & I.E. Weldon Secondary School. Inside, you'll find large, comfortable rooms and an inviting open-concept kitchen, dining, and living area, ideal for everyday life and entertaining. A bright, oversized family room further expands the living space and opens onto a private deck that is built around the above-ground pool, and also includes a covered barbecue cabana. The home has had many important updates, including main-floor windows replaced in 2016, new siding recently installed on both the house and the detached garage, updated washrooms and new roof shingles in 2024. Most of the home features newer flooring, adding to its fresh and move-in-ready feel. A convenient mudroom at the back of the home provides additional practicality and also walks out to the deck. With very reasonable utility costs, this property is both comfortable and efficient. The 20' x 20' detached double garage, along with two large storage sheds and ample parking space, offers plenty of room for vehicles, tools, and recreational equipment. Set on just under half an acre, the property delivers the space you want with the proximity you need - a fantastic opportunity for families, hobbyists, or anyone looking for room to breathe without giving up the convenience & amenities of being close to town. (id:50886)
Property Details
| MLS® Number | X12560300 |
| Property Type | Single Family |
| Community Name | Lindsay |
| Amenities Near By | Schools |
| Community Features | School Bus |
| Equipment Type | Water Heater - Electric, Water Heater, Water Softener |
| Features | Level, Carpet Free |
| Parking Space Total | 12 |
| Pool Type | Above Ground Pool |
| Rental Equipment Type | Water Heater - Electric, Water Heater, Water Softener |
| Structure | Deck, Porch, Shed |
Building
| Bathroom Total | 2 |
| Bedrooms Above Ground | 4 |
| Bedrooms Total | 4 |
| Appliances | Water Softener, Dishwasher, Dryer, Garage Door Opener, Stove, Washer, Window Coverings, Refrigerator |
| Basement Development | Unfinished |
| Basement Type | Partial (unfinished) |
| Construction Style Attachment | Detached |
| Cooling Type | Window Air Conditioner |
| Exterior Finish | Vinyl Siding |
| Flooring Type | Hardwood |
| Foundation Type | Block |
| Half Bath Total | 1 |
| Heating Fuel | Electric |
| Heating Type | Baseboard Heaters |
| Stories Total | 2 |
| Size Interior | 1,500 - 2,000 Ft2 |
| Type | House |
| Utility Water | Drilled Well |
Parking
| Detached Garage | |
| Garage |
Land
| Acreage | No |
| Fence Type | Partially Fenced |
| Land Amenities | Schools |
| Sewer | Septic System |
| Size Depth | 272 Ft |
| Size Frontage | 70 Ft |
| Size Irregular | 70 X 272 Ft |
| Size Total Text | 70 X 272 Ft |
Rooms
| Level | Type | Length | Width | Dimensions |
|---|---|---|---|---|
| Second Level | Primary Bedroom | 4.9 m | 2.82 m | 4.9 m x 2.82 m |
| Second Level | Bedroom 2 | 4.16 m | 3.68 m | 4.16 m x 3.68 m |
| Second Level | Bedroom 3 | 3.56 m | 2.41 m | 3.56 m x 2.41 m |
| Second Level | Bedroom 4 | 3.63 m | 3.02 m | 3.63 m x 3.02 m |
| Second Level | Bathroom | Measurements not available | ||
| Main Level | Kitchen | 5.79 m | 3.05 m | 5.79 m x 3.05 m |
| Main Level | Living Room | 5.79 m | 4.57 m | 5.79 m x 4.57 m |
| Main Level | Family Room | 4.93 m | 5.35 m | 4.93 m x 5.35 m |
| Main Level | Mud Room | 3 m | 2.72 m | 3 m x 2.72 m |
| Main Level | Bathroom | Measurements not available |
https://www.realtor.ca/real-estate/29119780/88-golden-mile-road-kawartha-lakes-lindsay-lindsay
Contact Us
Contact us for more information
Bethany Spring Bowyer
Salesperson
www.bethanybowyer.com/
22 Lindsay Street N
Lindsay, Ontario K9V 1T5
(705) 324-6153

