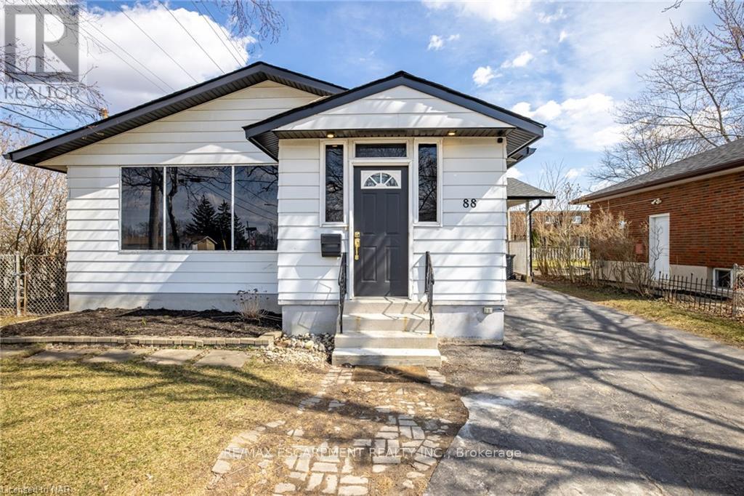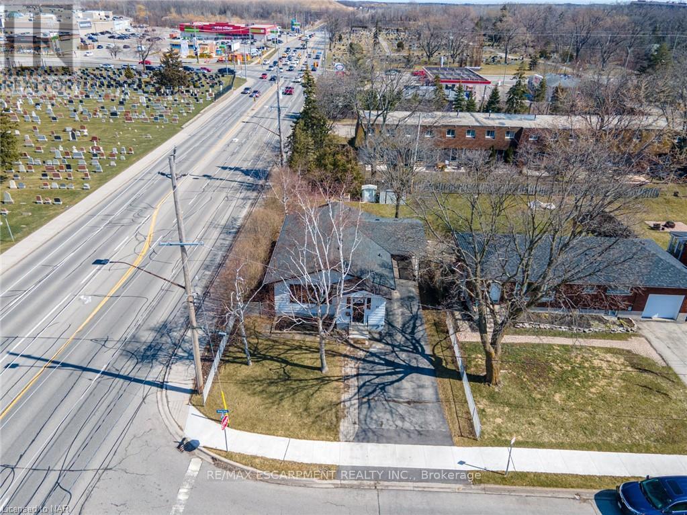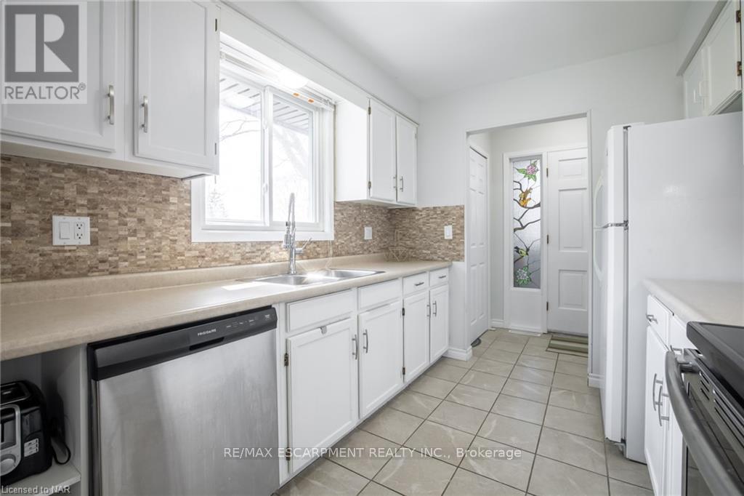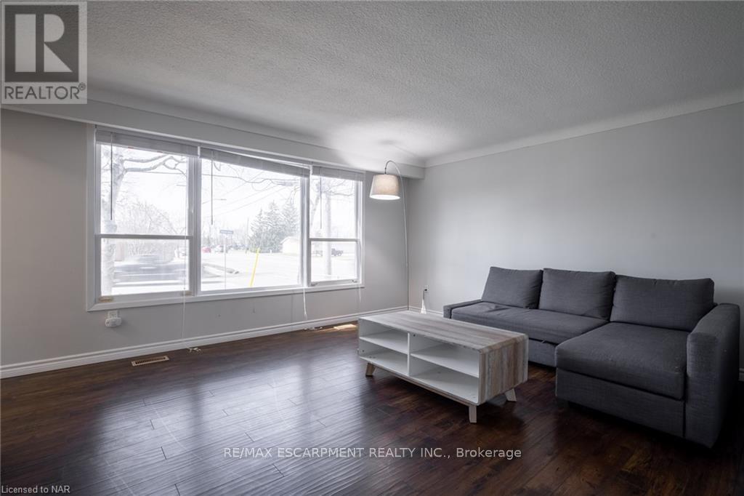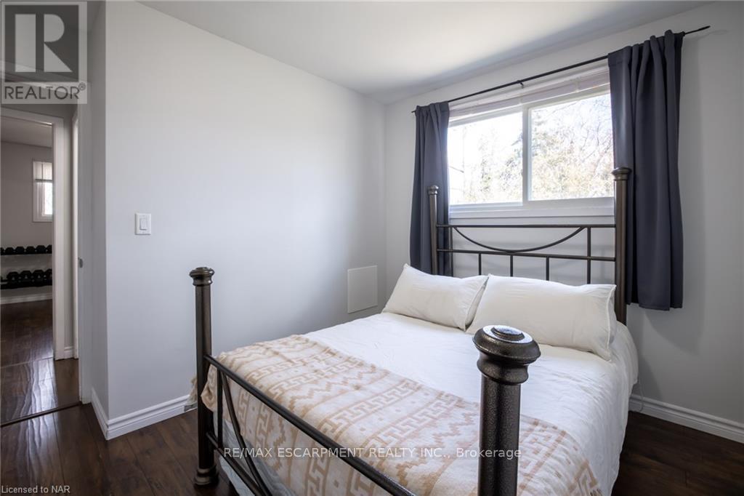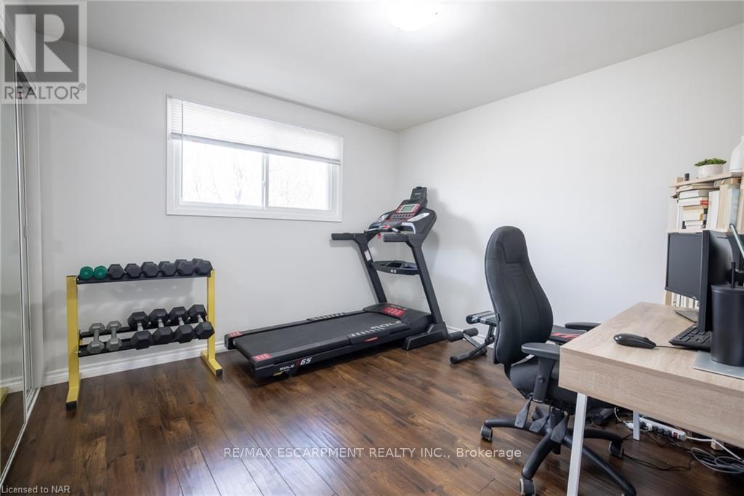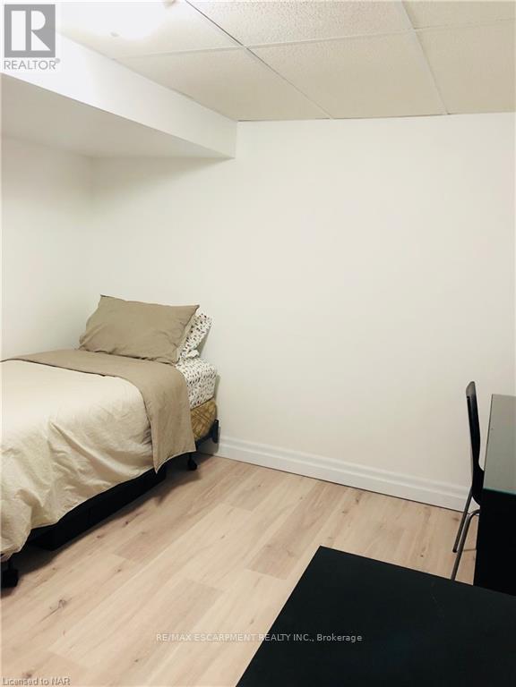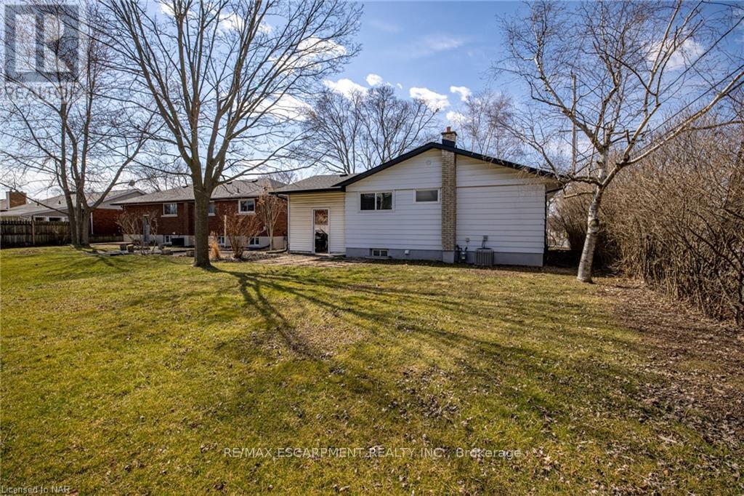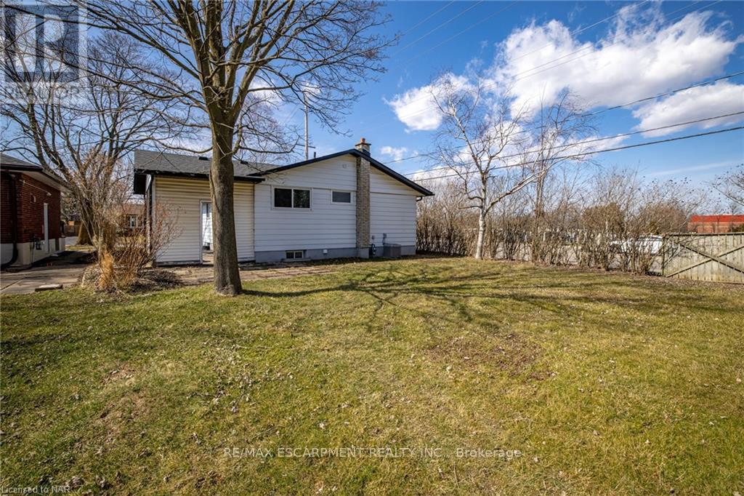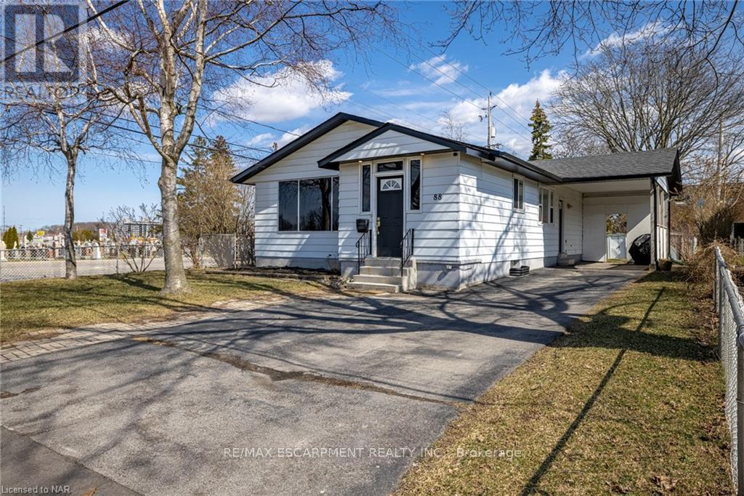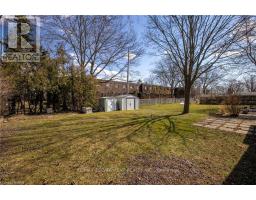88 Gram Avenue Welland, Ontario L3C 1B6
$599,900
Great Value and Property for First Time Home Buyers, Investors, Families looking for an In-Law Suite. Property is situated within a 2 min drive/850 metres from Niagara College (Welland Campus). This home boasts two kitchens, two full baths and separate entrance to basement. All main items have been updated since 2016, including roof, furnace and most windows (2016), soffit, fascia, eaves and A/C (2021) and hot water tank (2025). Close to all amenities including highway and plenty of parking on private driveway. (id:50886)
Property Details
| MLS® Number | X12195546 |
| Property Type | Single Family |
| Community Name | 767 - N. Welland |
| Features | In-law Suite |
| Parking Space Total | 5 |
| Structure | Shed |
Building
| Bathroom Total | 2 |
| Bedrooms Above Ground | 3 |
| Bedrooms Below Ground | 2 |
| Bedrooms Total | 5 |
| Age | 51 To 99 Years |
| Appliances | Water Heater, Water Meter, Dishwasher, Dryer, Two Stoves, Washer, Window Coverings, Two Refrigerators |
| Architectural Style | Bungalow |
| Basement Development | Finished |
| Basement Type | Full (finished) |
| Construction Style Attachment | Detached |
| Cooling Type | Central Air Conditioning |
| Exterior Finish | Aluminum Siding, Vinyl Siding |
| Foundation Type | Poured Concrete |
| Heating Fuel | Natural Gas |
| Heating Type | Forced Air |
| Stories Total | 1 |
| Size Interior | 700 - 1,100 Ft2 |
| Type | House |
| Utility Water | Municipal Water |
Parking
| Carport | |
| No Garage |
Land
| Acreage | No |
| Sewer | Sanitary Sewer |
| Size Depth | 118 Ft ,1 In |
| Size Frontage | 51 Ft ,9 In |
| Size Irregular | 51.8 X 118.1 Ft |
| Size Total Text | 51.8 X 118.1 Ft|under 1/2 Acre |
| Zoning Description | Rl1 |
Rooms
| Level | Type | Length | Width | Dimensions |
|---|---|---|---|---|
| Lower Level | Kitchen | 2.113 m | 2.13 m | 2.113 m x 2.13 m |
| Lower Level | Bathroom | Measurements not available | ||
| Lower Level | Utility Room | Measurements not available | ||
| Lower Level | Recreational, Games Room | 4.57 m | 2.59 m | 4.57 m x 2.59 m |
| Lower Level | Primary Bedroom | 3.15 m | 3.05 m | 3.15 m x 3.05 m |
| Lower Level | Bedroom 2 | 3.05 m | 2.95 m | 3.05 m x 2.95 m |
| Main Level | Living Room | 4.98 m | 3.96 m | 4.98 m x 3.96 m |
| Main Level | Primary Bedroom | 3.33 m | 3.23 m | 3.33 m x 3.23 m |
| Main Level | Bedroom 2 | 3.25 m | 3.23 m | 3.25 m x 3.23 m |
| Main Level | Bedroom 3 | 3.23 m | 2.67 m | 3.23 m x 2.67 m |
| Main Level | Dining Room | 4.57 m | 3.05 m | 4.57 m x 3.05 m |
| Main Level | Kitchen | 3.05 m | 2.54 m | 3.05 m x 2.54 m |
| Main Level | Bathroom | Measurements not available |
https://www.realtor.ca/real-estate/28414918/88-gram-avenue-welland-n-welland-767-n-welland
Contact Us
Contact us for more information
Vince Guagliano
Broker
860 Queenston Rd #4b
Hamilton, Ontario L8G 4A8
(905) 545-1188
(905) 664-2300

