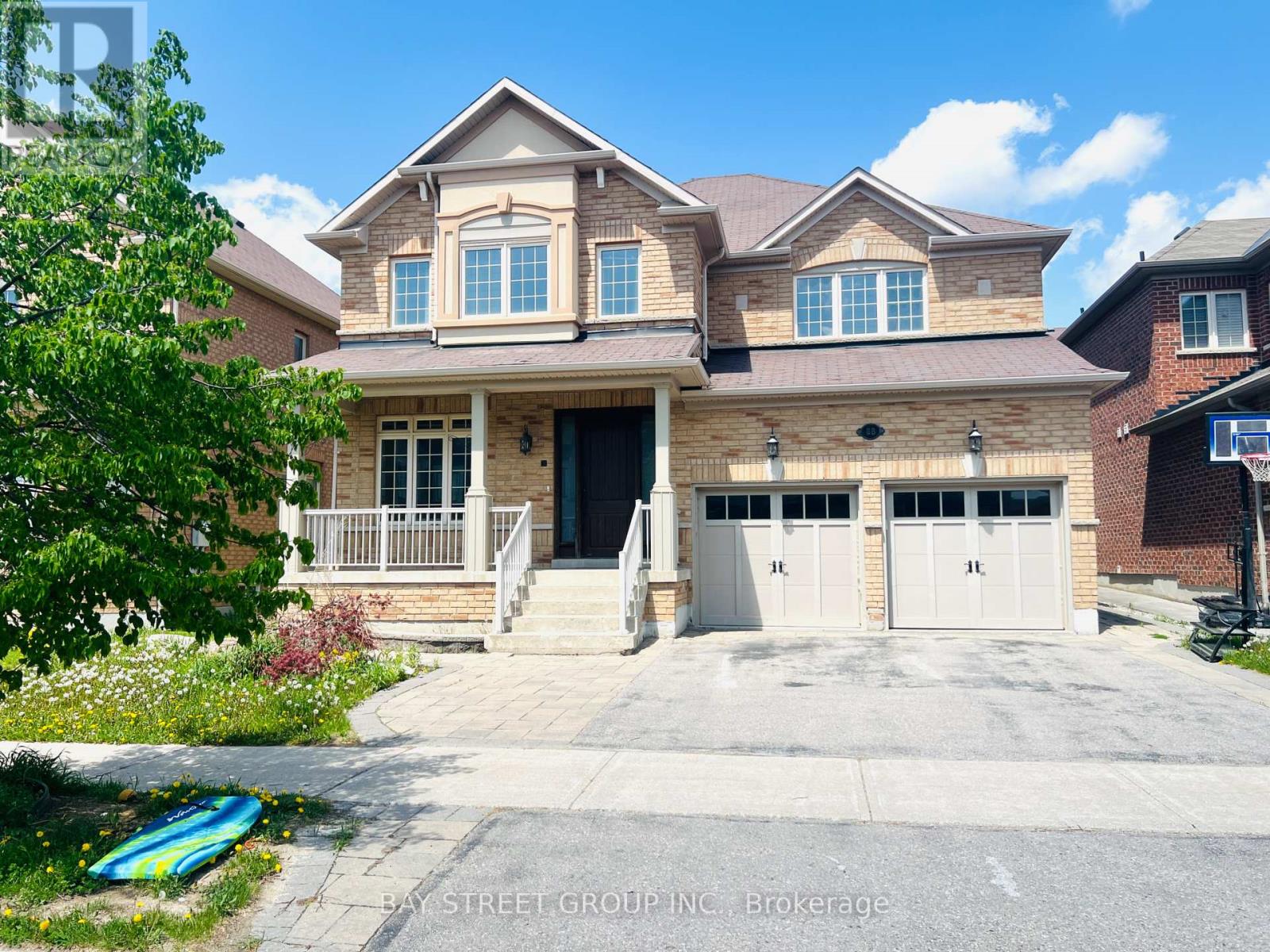88 Halldorson Avenue Aurora, Ontario L4G 7Z4
4 Bedroom
5 Bathroom
3,000 - 3,500 ft2
Fireplace
Central Air Conditioning
Forced Air
$4,600 Monthly
Aspen Ridge Custom Built Home In Aurora's Most Sought Afr Location,Approx 4500 Sf Living Space. 9'Ceiling On Main Floor, Fabulous Open Concept Design Luxurious Kitchen W/ Centre Island, Oak Hardwood Floor,Crown Moulding And Pot Lights Thru-Out The Main Floor. Spacious And Bright Bedrooms. Located Just Minutes From Hwy 404, GO Transit, Top-Rated Schools, Golf courses, And An Array Of Amenities, Restaurants Like Longos, Walmart, T&T Supermarket, LA Fitness, Home Depot & More. (id:50886)
Property Details
| MLS® Number | N12157558 |
| Property Type | Single Family |
| Community Name | Bayview Northeast |
| Parking Space Total | 4 |
Building
| Bathroom Total | 5 |
| Bedrooms Above Ground | 4 |
| Bedrooms Total | 4 |
| Age | 6 To 15 Years |
| Appliances | Garage Door Opener Remote(s), All, Water Softener, Window Coverings |
| Basement Development | Finished |
| Basement Type | N/a (finished) |
| Construction Style Attachment | Detached |
| Cooling Type | Central Air Conditioning |
| Exterior Finish | Brick |
| Fireplace Present | Yes |
| Flooring Type | Hardwood, Ceramic, Carpeted |
| Foundation Type | Concrete |
| Heating Fuel | Natural Gas |
| Heating Type | Forced Air |
| Stories Total | 2 |
| Size Interior | 3,000 - 3,500 Ft2 |
| Type | House |
| Utility Water | Municipal Water |
Parking
| Garage |
Land
| Acreage | No |
| Sewer | Sanitary Sewer |
| Size Depth | 88 Ft ,7 In |
| Size Frontage | 49 Ft ,2 In |
| Size Irregular | 49.2 X 88.6 Ft |
| Size Total Text | 49.2 X 88.6 Ft |
Rooms
| Level | Type | Length | Width | Dimensions |
|---|---|---|---|---|
| Second Level | Bedroom 4 | 5.49 m | 3.66 m | 5.49 m x 3.66 m |
| Second Level | Primary Bedroom | 5.49 m | 3.93 m | 5.49 m x 3.93 m |
| Second Level | Bedroom 2 | 4.24 m | 3.38 m | 4.24 m x 3.38 m |
| Second Level | Bedroom 3 | 4.59 m | 3.63 m | 4.59 m x 3.63 m |
| Lower Level | Recreational, Games Room | Measurements not available | ||
| Main Level | Living Room | 6.15 m | 5.41 m | 6.15 m x 5.41 m |
| Main Level | Dining Room | 6.15 m | 5.41 m | 6.15 m x 5.41 m |
| Main Level | Kitchen | 3.93 m | 2.8 m | 3.93 m x 2.8 m |
| Main Level | Eating Area | 3.93 m | 3.05 m | 3.93 m x 3.05 m |
| Main Level | Family Room | 5.19 m | 3.93 m | 5.19 m x 3.93 m |
| Main Level | Library | 3.05 m | 3.05 m | 3.05 m x 3.05 m |
https://www.realtor.ca/real-estate/28332640/88-halldorson-avenue-aurora-bayview-northeast
Contact Us
Contact us for more information
Huijia Yu
Salesperson
Bay Street Group Inc.
8300 Woodbine Ave Ste 500
Markham, Ontario L3R 9Y7
8300 Woodbine Ave Ste 500
Markham, Ontario L3R 9Y7
(905) 909-0101
(905) 909-0202































































