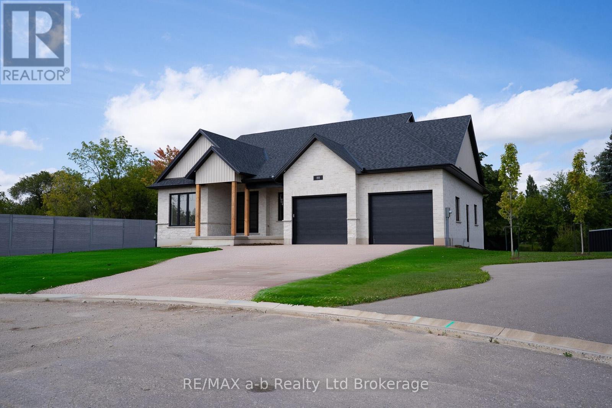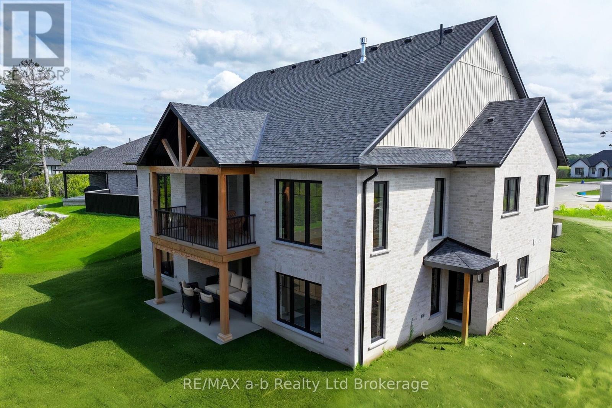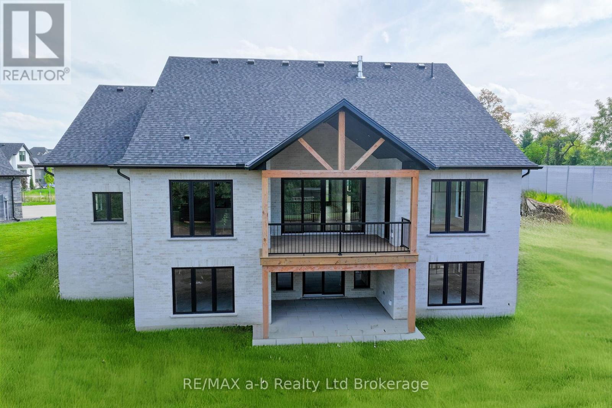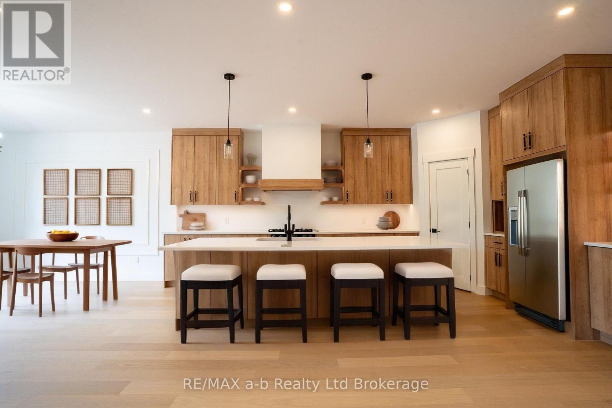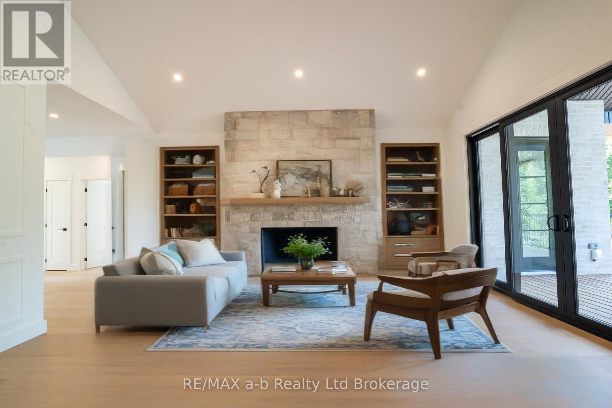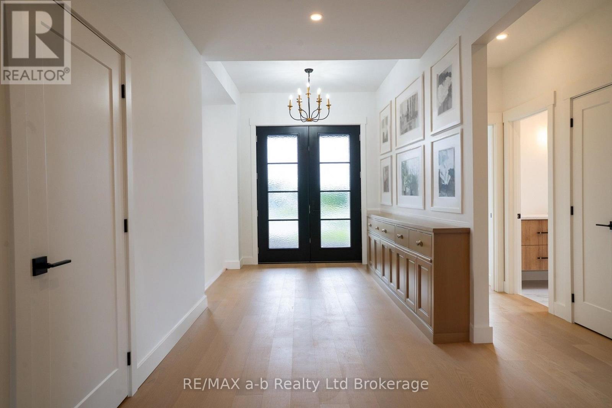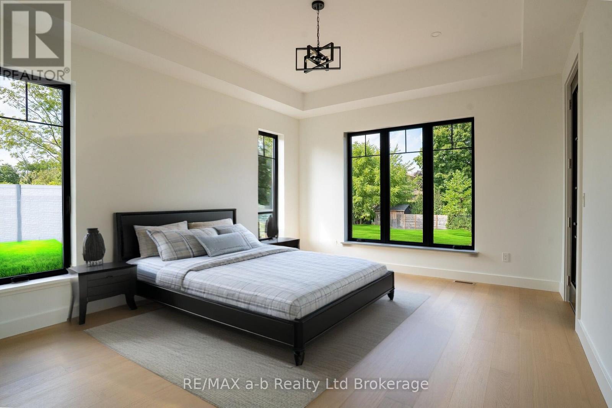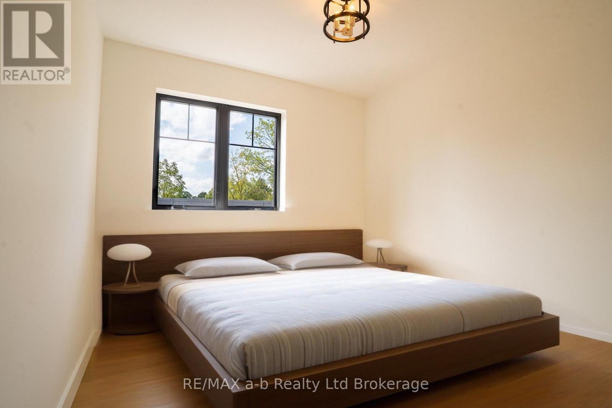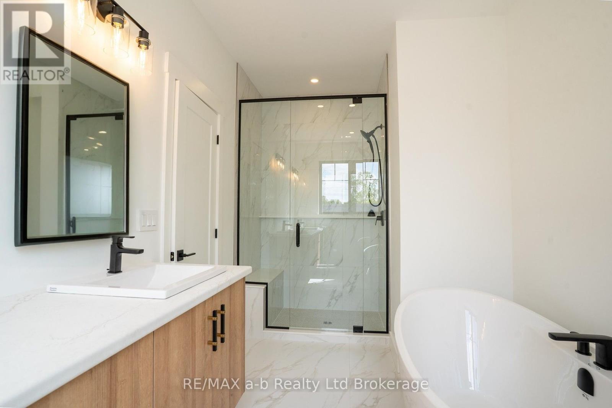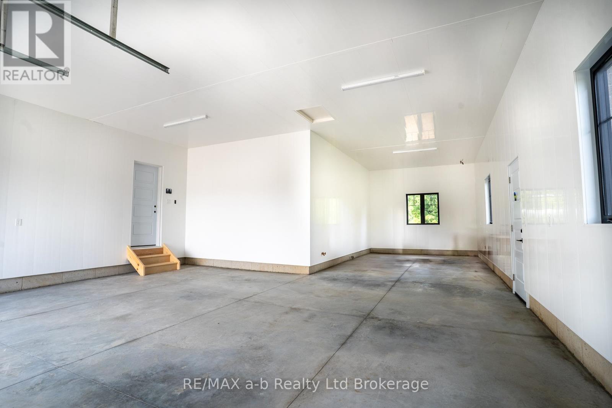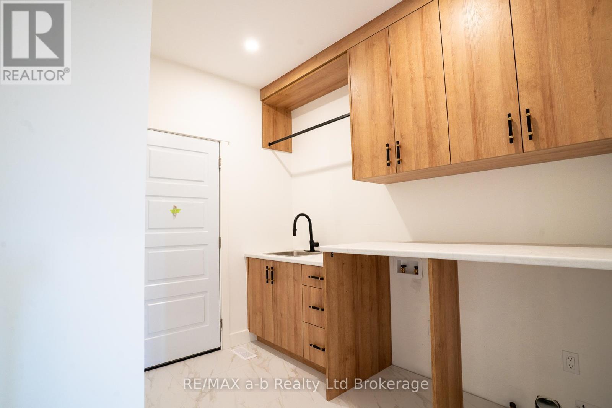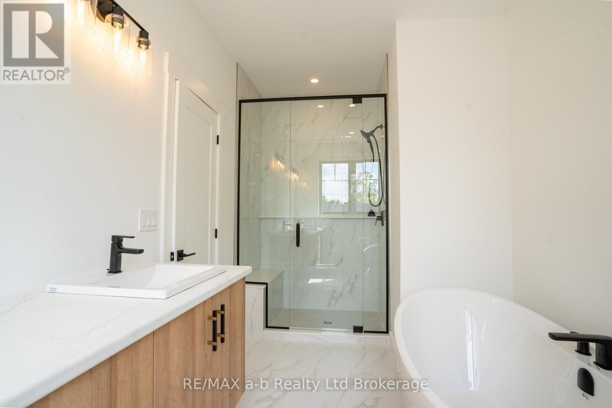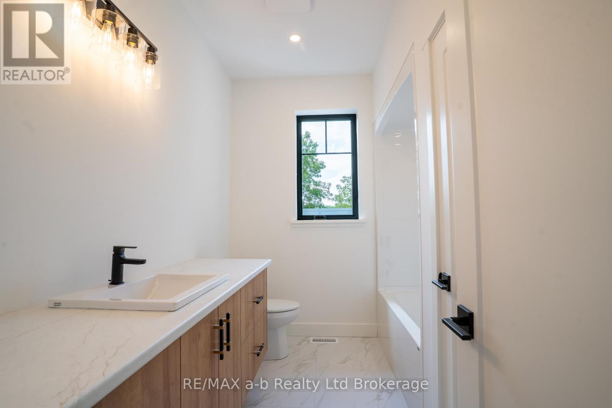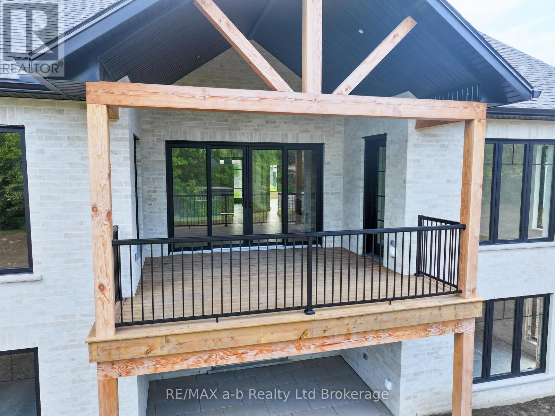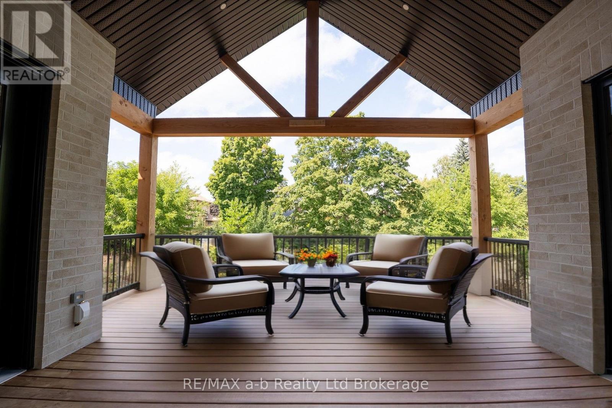88 Herb Street Norwich, Ontario N0J 1P0
$1,392,000
Custom built by HEG HOMES, this is an all brick bungalow with a full walk out basement on a huge pie shaped lot at the end of a cul-de-sac. This home has a 3 car garage finished with Trusscore and the back deck looks over the read yard with timberwork finishes. The drive will be paved, the yard seeded with sod in the front. The main floor is open concept with a large natural gas stone fireplace, dual tone kitchen cabinetry, main floor mast bedroom with access to the deck and large ensuite. There is two more bedrooms on the main floor, powder room and laundry room. The basement is framed with a rec room, bedroom, and a wet bar. A third of the basement is a separate single in-law suite with outside access and its own bathroom, bedroom, kitchen and laundry room. The basement is plumed, wired and ready to drywall. The home is impeccable and perfect layout certainly worth a look! (id:50886)
Property Details
| MLS® Number | X12384765 |
| Property Type | Single Family |
| Community Name | Norwich Town |
| Easement | None |
| Features | Cul-de-sac, Irregular Lot Size, Lighting, Guest Suite |
| Parking Space Total | 7 |
| Structure | Deck, Porch |
Building
| Bathroom Total | 3 |
| Bedrooms Above Ground | 3 |
| Bedrooms Total | 3 |
| Amenities | Fireplace(s) |
| Appliances | Water Heater, Water Softener |
| Basement Development | Finished |
| Basement Features | Separate Entrance, Walk Out |
| Basement Type | N/a (finished) |
| Construction Style Attachment | Detached |
| Cooling Type | Central Air Conditioning |
| Exterior Finish | Brick |
| Fireplace Present | Yes |
| Fireplace Total | 1 |
| Foundation Type | Concrete, Poured Concrete |
| Half Bath Total | 1 |
| Heating Fuel | Natural Gas |
| Heating Type | Forced Air |
| Stories Total | 2 |
| Size Interior | 2,000 - 2,500 Ft2 |
| Type | House |
| Utility Water | Municipal Water |
Parking
| Attached Garage | |
| Garage |
Land
| Acreage | No |
| Sewer | Sanitary Sewer |
| Size Depth | 188 Ft ,9 In |
| Size Frontage | 40 Ft ,8 In |
| Size Irregular | 40.7 X 188.8 Ft |
| Size Total Text | 40.7 X 188.8 Ft |
Rooms
| Level | Type | Length | Width | Dimensions |
|---|---|---|---|---|
| Basement | Recreational, Games Room | 4.06 m | 6.05 m | 4.06 m x 6.05 m |
| Basement | Recreational, Games Room | 8.85 m | 10.38 m | 8.85 m x 10.38 m |
| Basement | Office | 3.12 m | 3.05 m | 3.12 m x 3.05 m |
| Basement | Bathroom | 1.52 m | 3.47 m | 1.52 m x 3.47 m |
| Basement | Bedroom 4 | 3.72 m | 3.47 m | 3.72 m x 3.47 m |
| Basement | Utility Room | 3.5 m | 3.45 m | 3.5 m x 3.45 m |
| Main Level | Primary Bedroom | 4.89 m | 4.11 m | 4.89 m x 4.11 m |
| Main Level | Dining Room | 4.29 m | 4.09 m | 4.29 m x 4.09 m |
| Main Level | Bathroom | 3.48 m | 2.35 m | 3.48 m x 2.35 m |
| Main Level | Bedroom 2 | 3.4 m | 3.7 m | 3.4 m x 3.7 m |
| Main Level | Bedroom 3 | 4.29 m | 3.05 m | 4.29 m x 3.05 m |
| Main Level | Bathroom | 3.01 m | 2.36 m | 3.01 m x 2.36 m |
| Main Level | Foyer | 2.65 m | 2.43 m | 2.65 m x 2.43 m |
| Main Level | Mud Room | 2.83 m | 1.93 m | 2.83 m x 1.93 m |
| Main Level | Great Room | 4.89 m | 5.52 m | 4.89 m x 5.52 m |
| Main Level | Kitchen | 4.29 m | 4.88 m | 4.29 m x 4.88 m |
Utilities
| Electricity | Installed |
| Sewer | Installed |
https://www.realtor.ca/real-estate/28821793/88-herb-street-norwich-norwich-town-norwich-town
Contact Us
Contact us for more information
Marius Kerkhoff
Broker
2 Main St East
Norwich, Ontario N0J 1P0
(519) 842-5000

